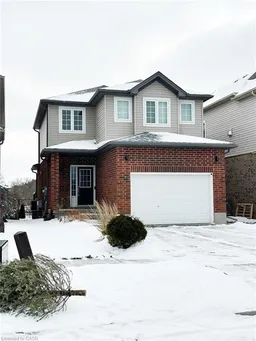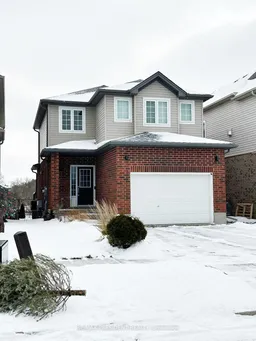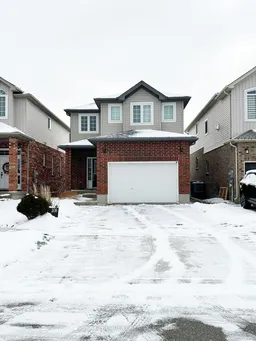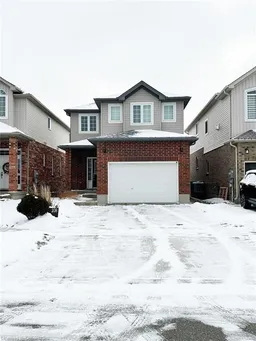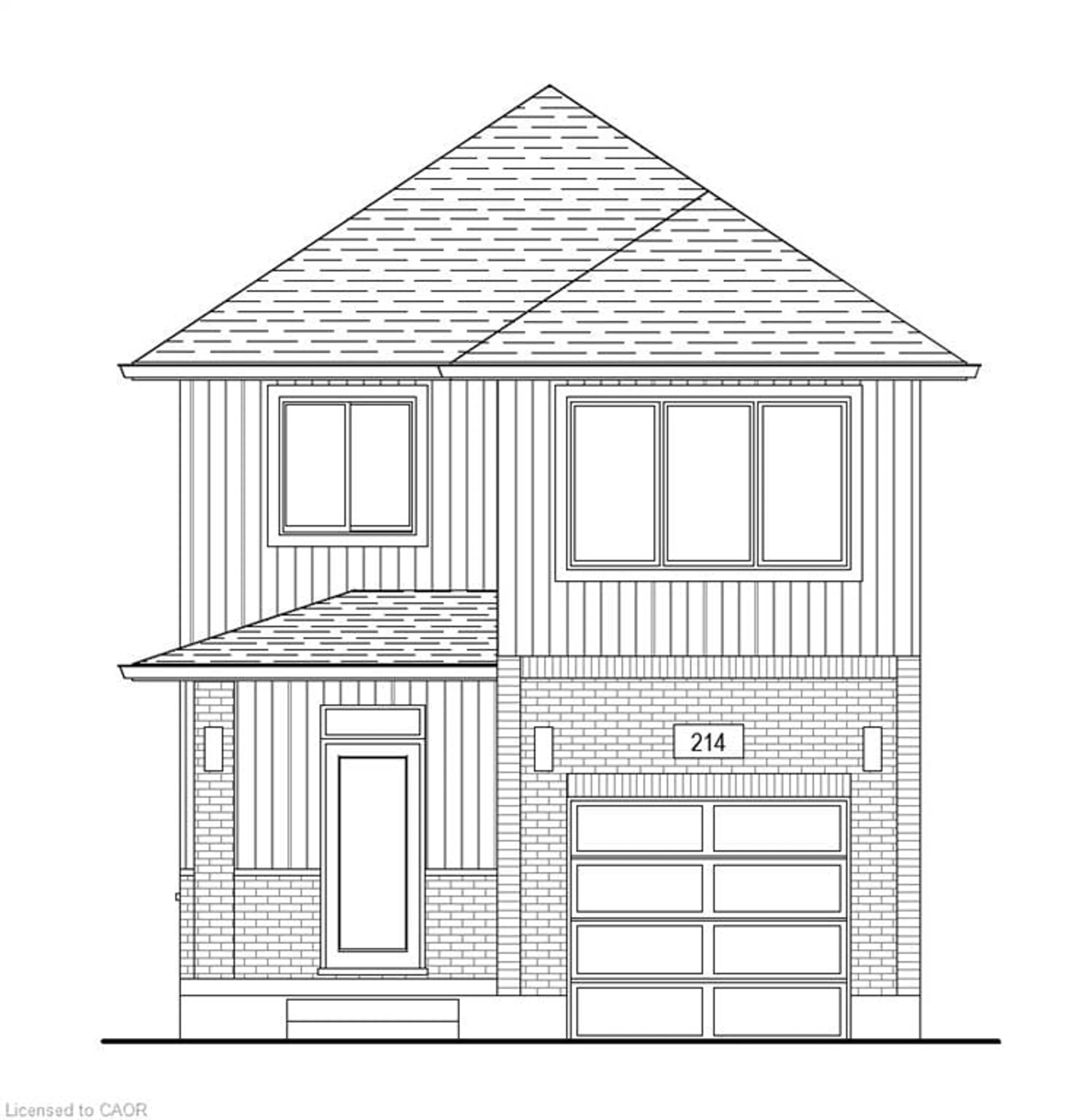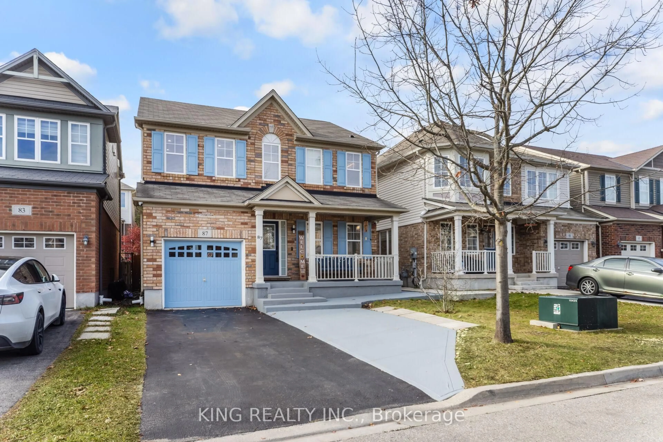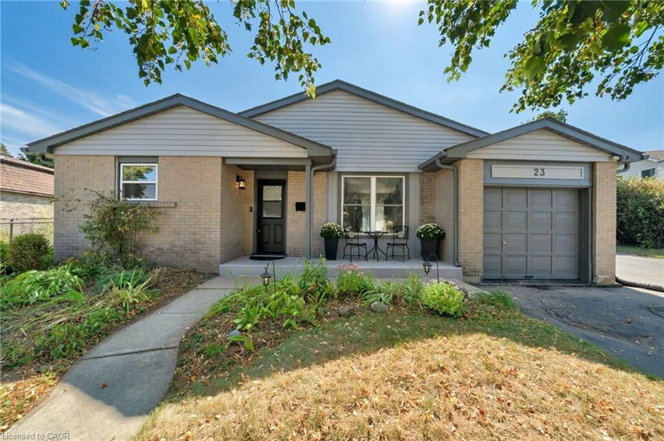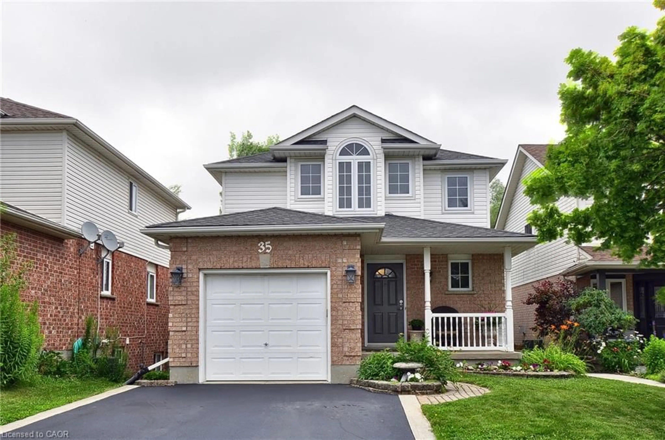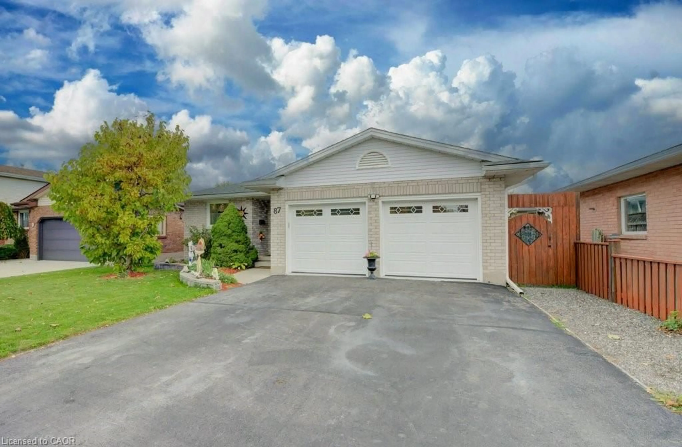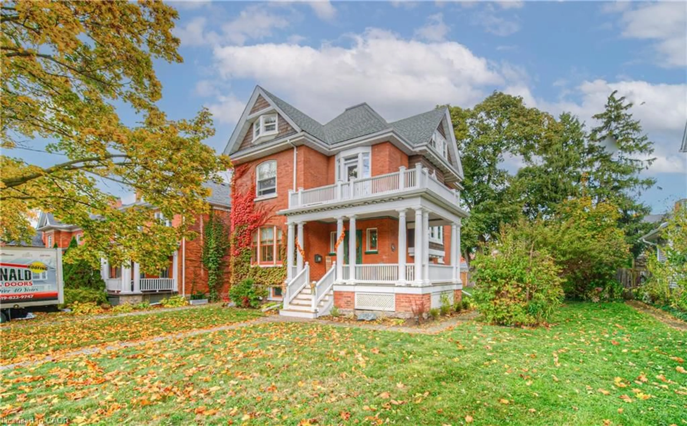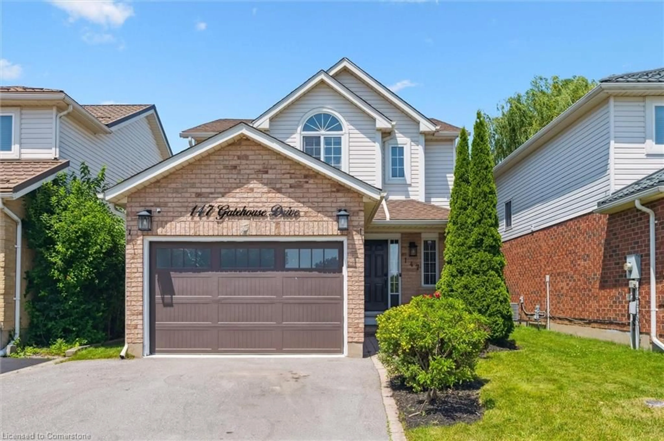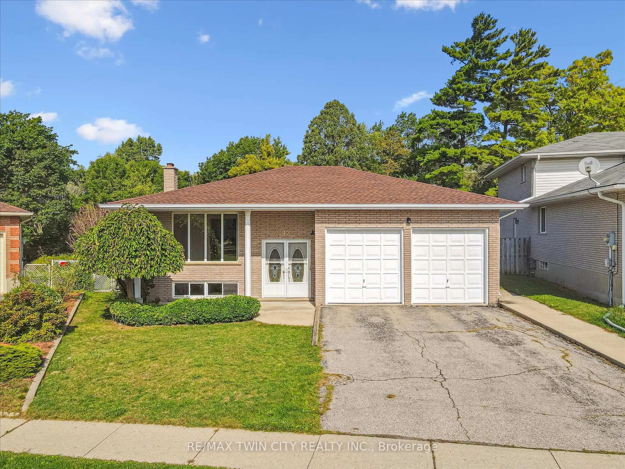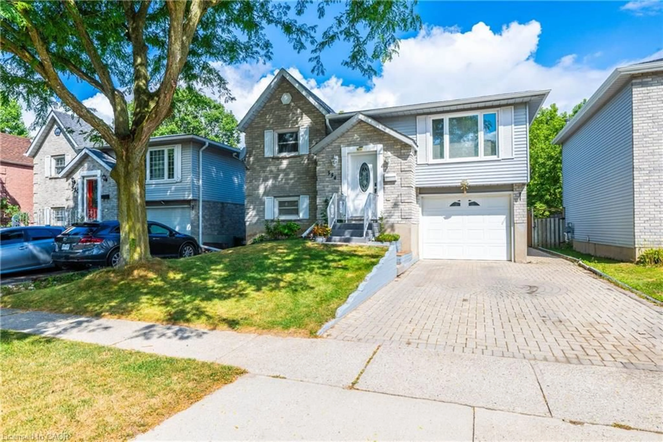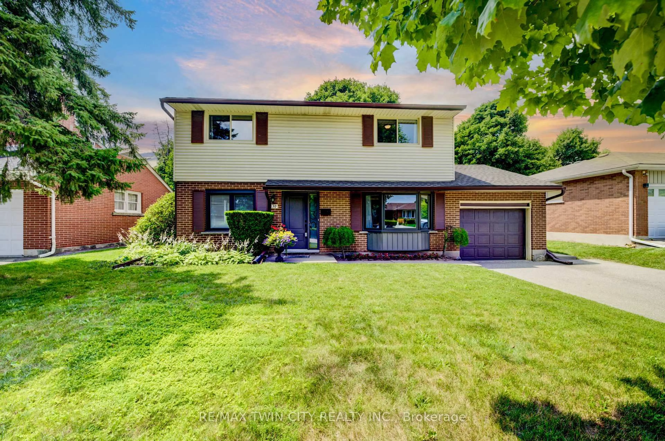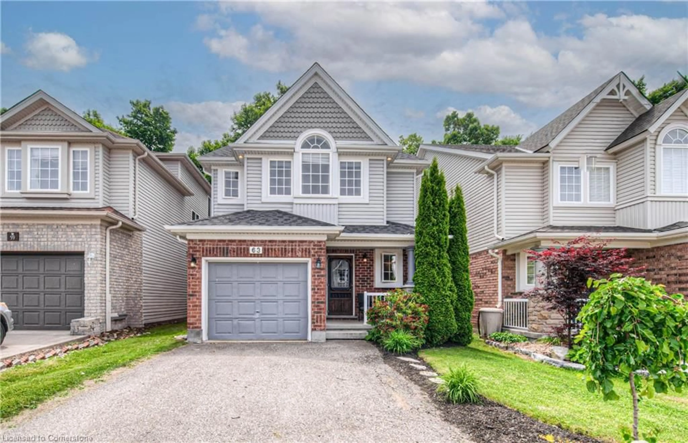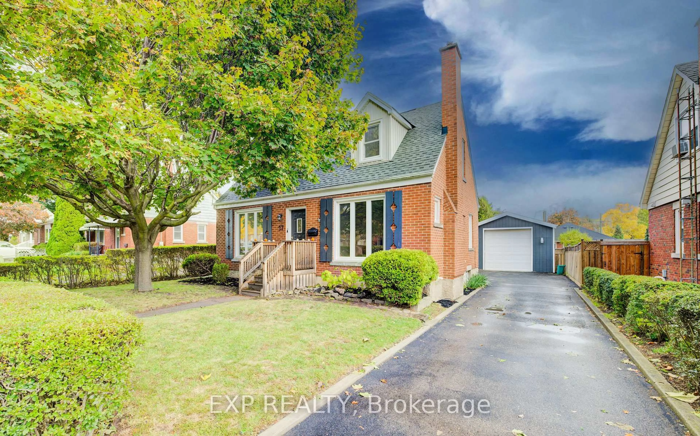STUNNING FAMILY HOME WITH UPGRADES! This wonderful house offers a bright, open-concept layout with abundant natural light filling the living and dining areas. The kitchen overlooks these spaces and opens to an oversized upper deck, lower patio to the hot tub which both are perfect for relaxing or enjoying your morning coffee with peaceful views. The main floor has 9ft ceilings plus includes a convenient powder room and laundry room with access to the garage. Upstairs, you'll find two full bathrooms and three spacious bedrooms, including the primary bedroom with ensuite, complete with a walk-in closet. The newly finished lower level, features lookout windows in the two additional bedrooms, a stunning 3-piece bathroom and den area. Nestled in the charming Branchton Park community, 108 Yates Avenue is a commuter's dream minutes from Hwy 8, 401 and 403. This family oriented property is located on a dead end avenue in East Galt, close to schools, parks, shopping, and many other amenities. Don't miss out on this home.... Book your virtual or in-person viewing today!
Inclusions: Dishwasher, Dryer, Garage Door Opener, Hot Tub, Hot Tub Equipment, Microwave, Refrigerator, Stove, Washer, Window Coverings
