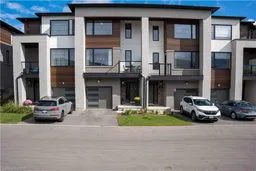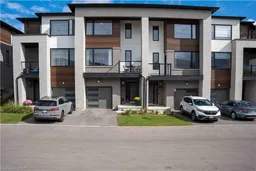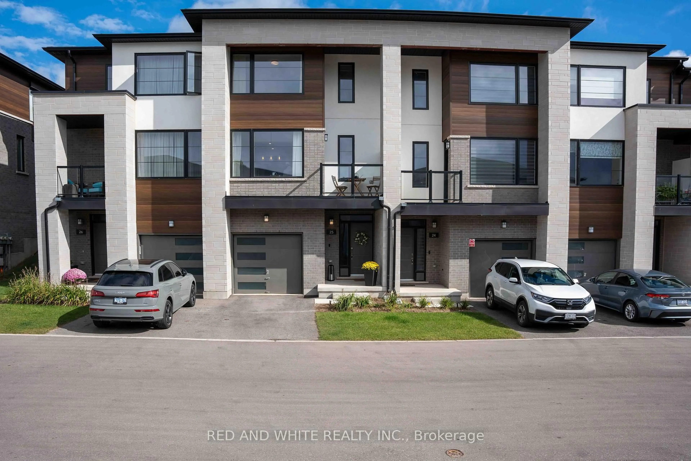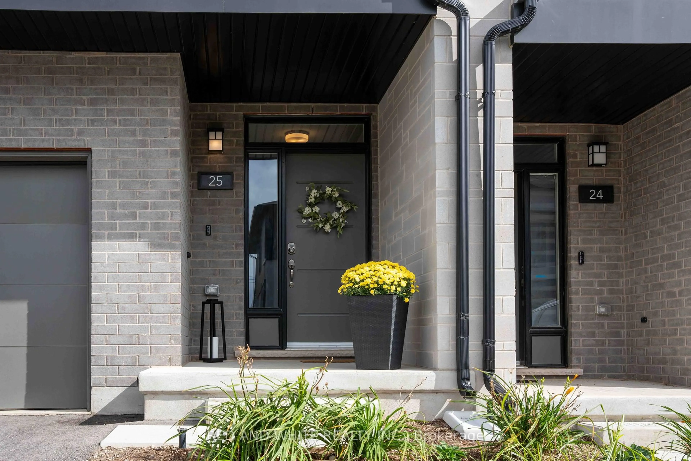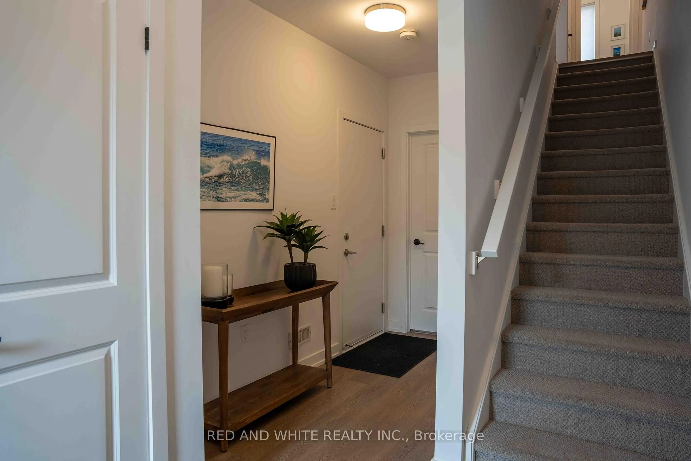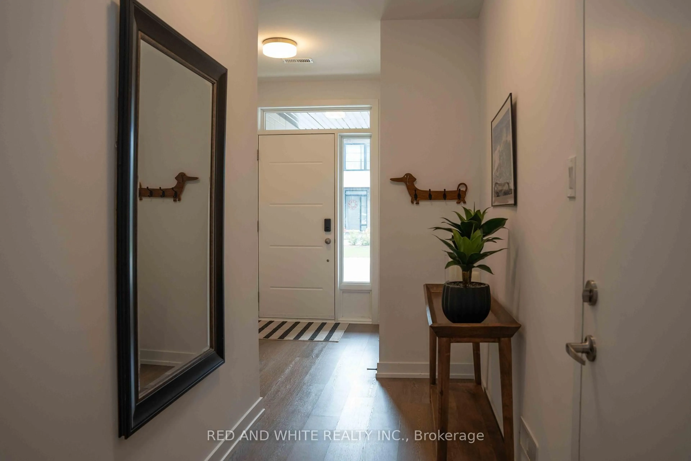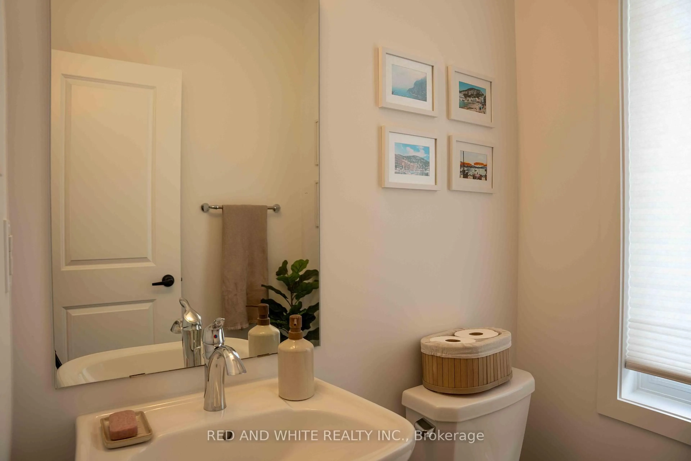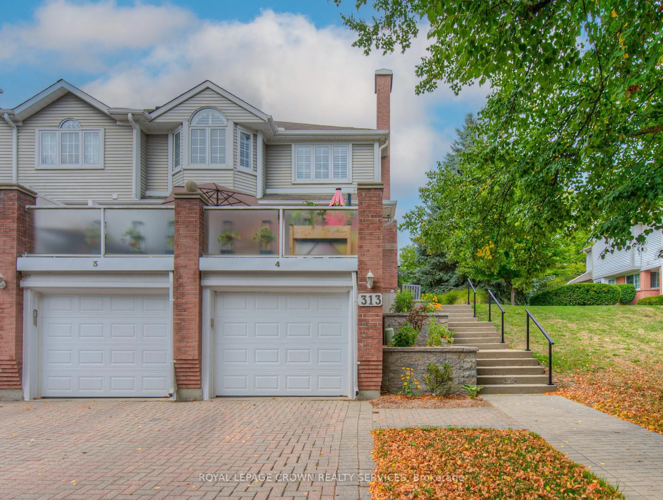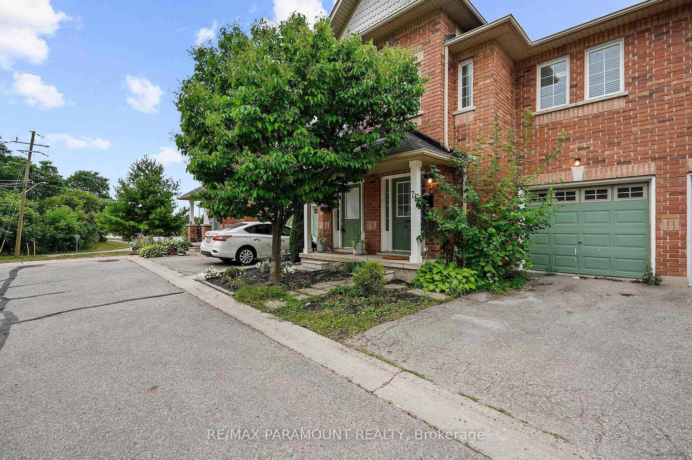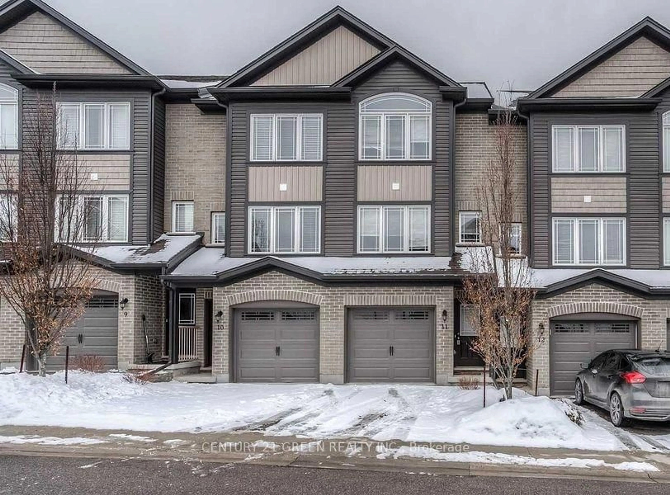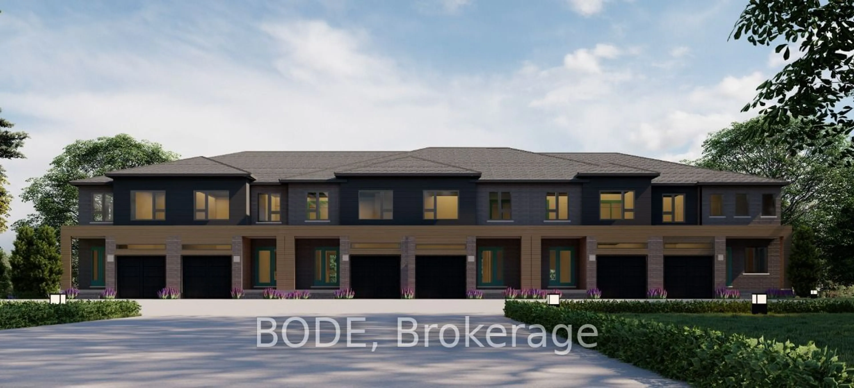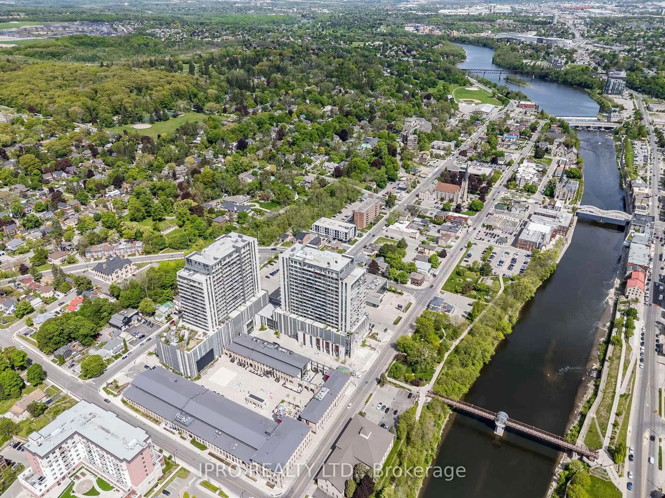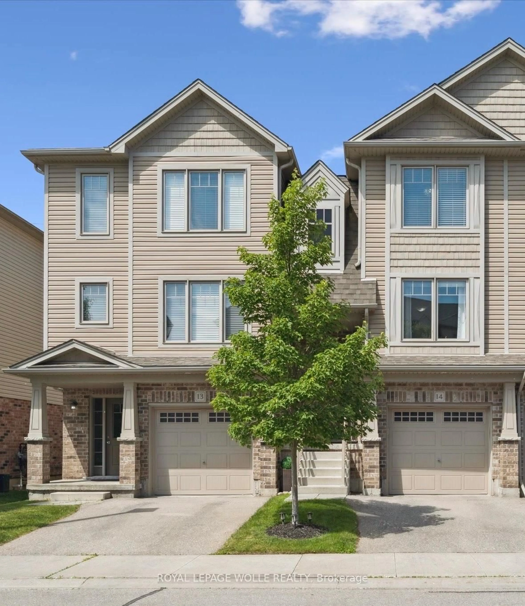350 River Rd #25, Cambridge, Ontario N3C 0H4
Contact us about this property
Highlights
Estimated valueThis is the price Wahi expects this property to sell for.
The calculation is powered by our Instant Home Value Estimate, which uses current market and property price trends to estimate your home’s value with a 90% accuracy rate.Not available
Price/Sqft$476/sqft
Monthly cost
Open Calculator

Curious about what homes are selling for in this area?
Get a report on comparable homes with helpful insights and trends.
*Based on last 30 days
Description
Welcome to 25-350 River Road! This charming townhouse, by award winning builder Reid's Heritage Homes, is located in the highly coveted Old Hespeler neighbourhood in Cambridge! The bright, open concept main floor layout features a spacious living room, gorgeous kitchen with large centre island, practical dining room, convenient powder room, bonus bar area and 2 separate outdoor spaces. This home is ideal for entertaining. Upstairs you will find your generous primary bedroom, boasting a large walk-in closet and ensuite featuring a contemporary glass-enclosed shower. Two more spacious bedrooms and a separate 4-piece bathroom complete this level. The unfinished portion of the ground floor provides plenty of storage and options for even more finished space in the future. Located steps away from downtown Hespeler where you can enjoy bakeries, shops, craft breweries and more, all while being just minutes away from the 401. Book your showing today, an opportunity like this does not come around often! Upgrades include kitchen island, flat ceilings, backsplash, potlights, quartz countertops & MORE!
Property Details
Interior
Features
3rd Floor
Br
3.63 x 3.43 Pc Ensuite / W/I Closet
2nd Br
3.66 x 2.793rd Br
3.07 x 2.79Bathroom
2.4 x 1.54 Pc Bath
Exterior
Features
Parking
Garage spaces 1
Garage type Attached
Other parking spaces 1
Total parking spaces 2
Condo Details
Amenities
Bbqs Allowed, Visitor Parking
Inclusions
Property History
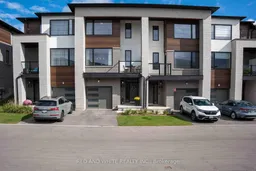
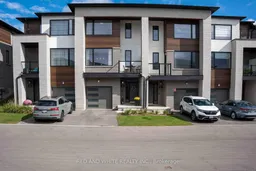 27
27