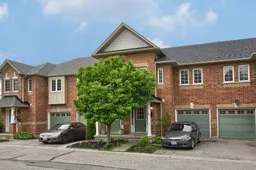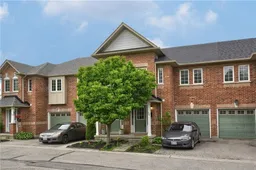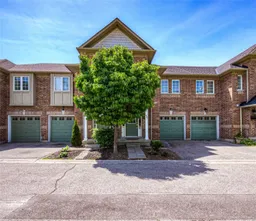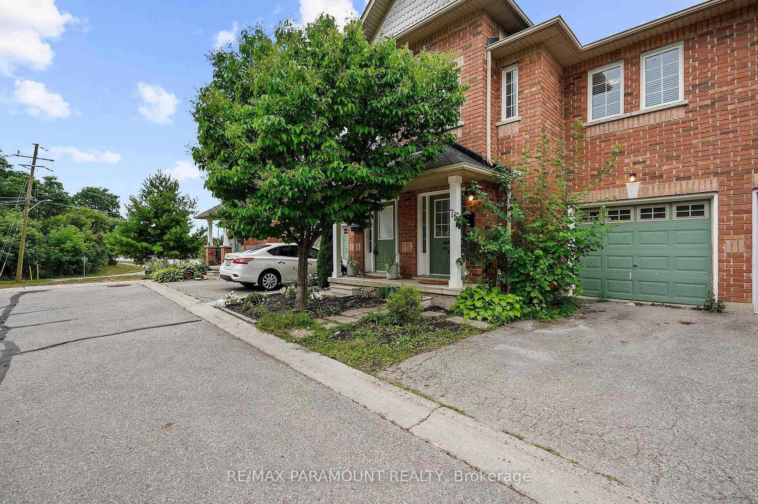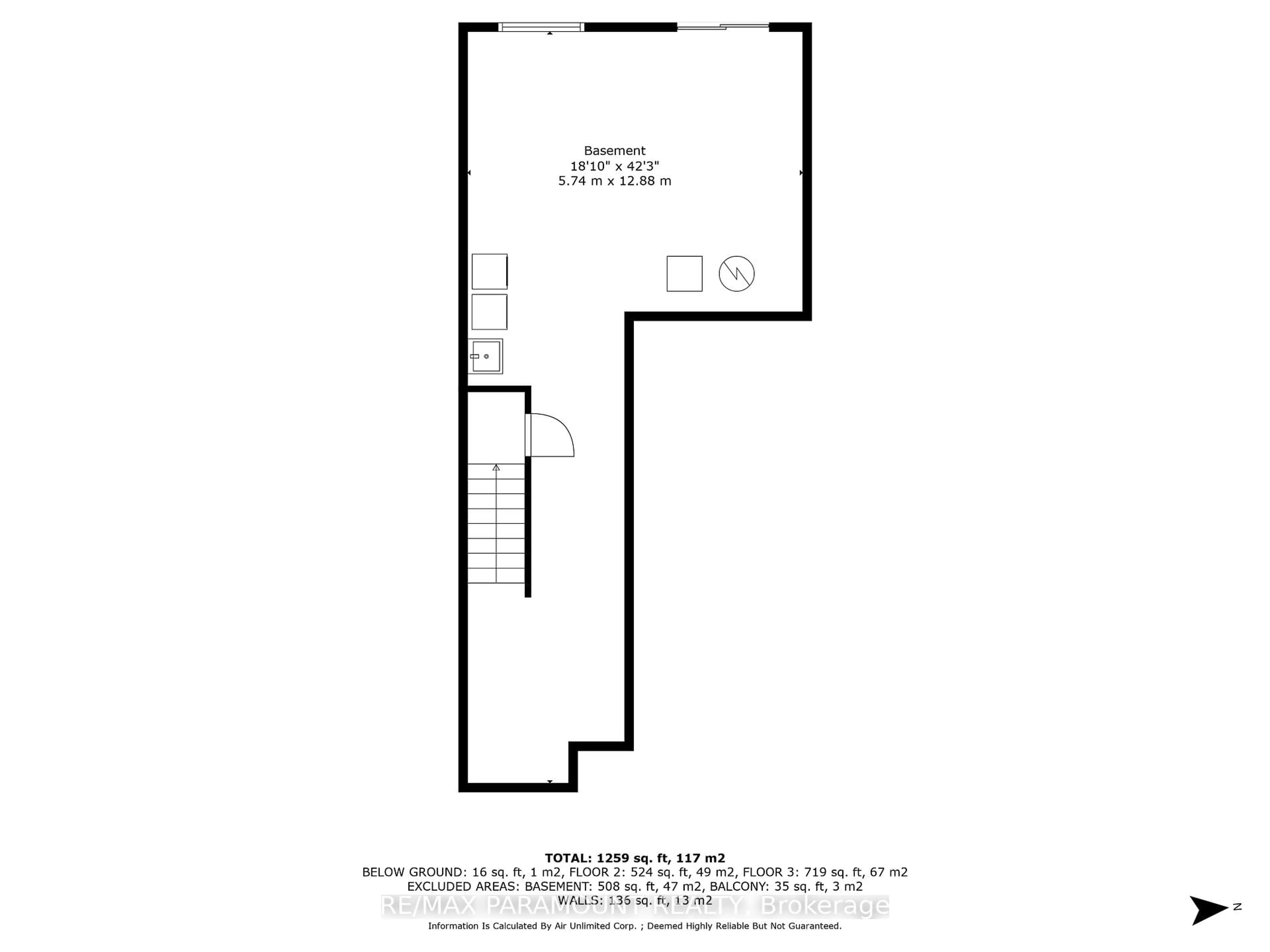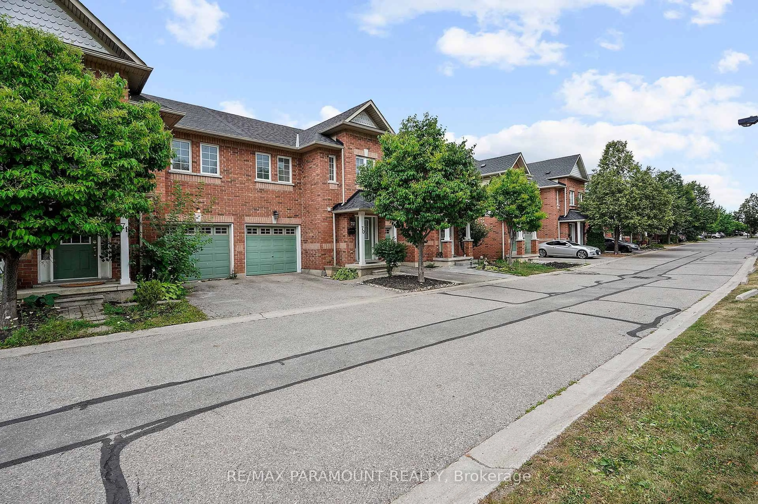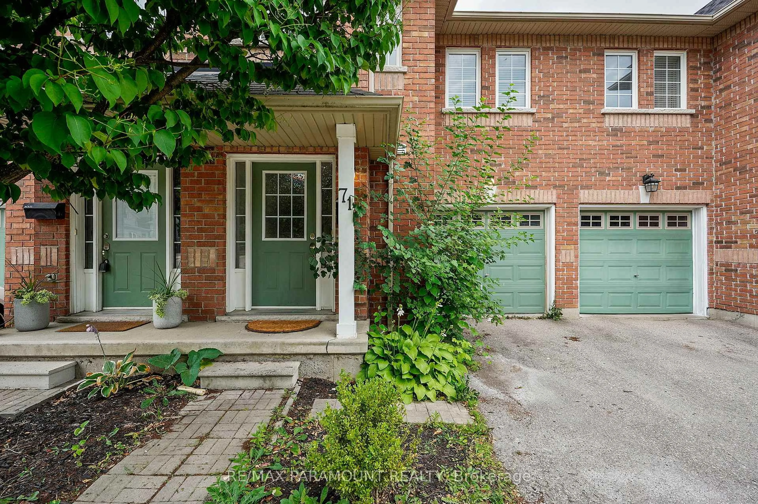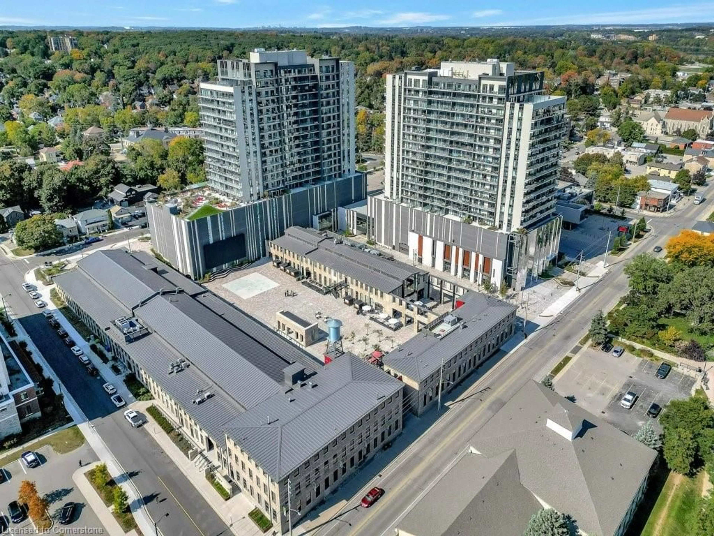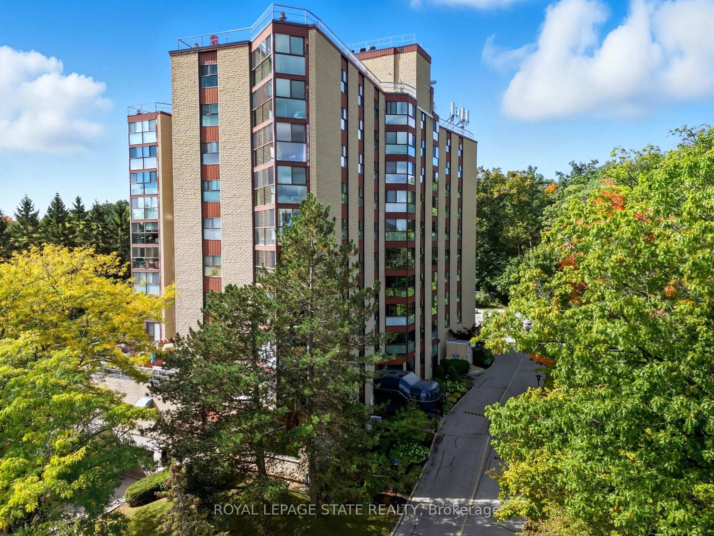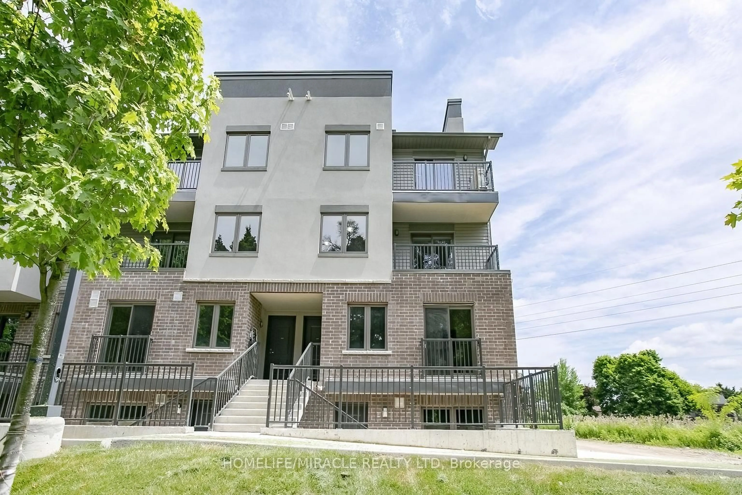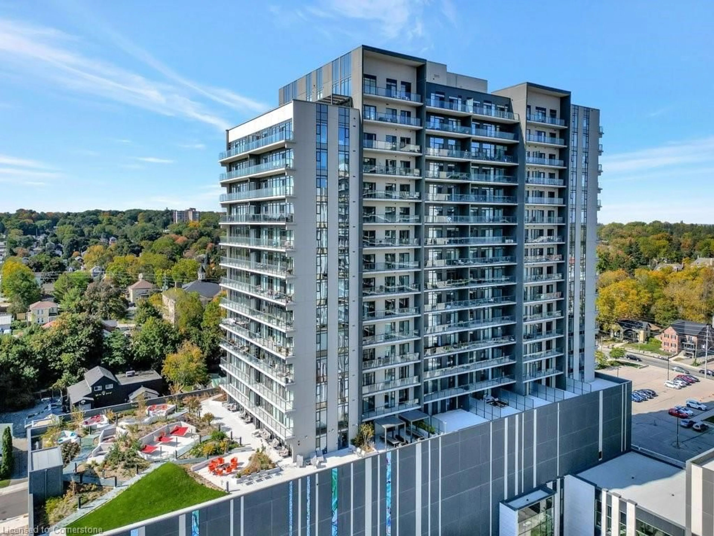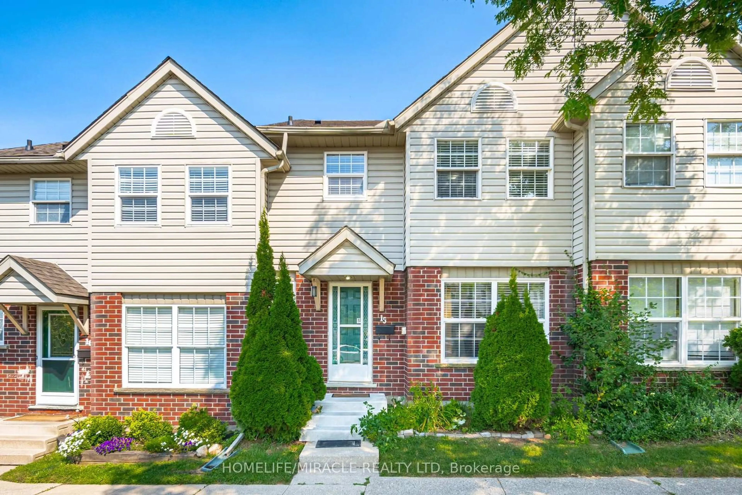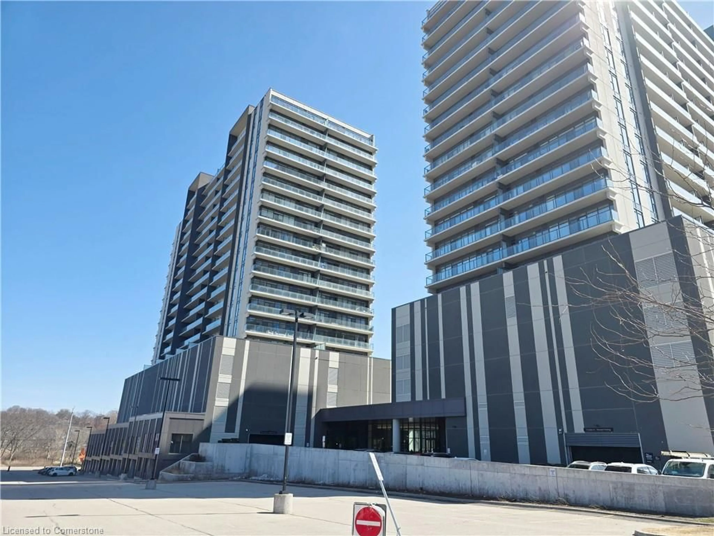250 Ainslie St #71, Cambridge, Ontario N1R 8P8
Contact us about this property
Highlights
Estimated valueThis is the price Wahi expects this property to sell for.
The calculation is powered by our Instant Home Value Estimate, which uses current market and property price trends to estimate your home’s value with a 90% accuracy rate.Not available
Price/Sqft$429/sqft
Monthly cost
Open Calculator

Curious about what homes are selling for in this area?
Get a report on comparable homes with helpful insights and trends.
+5
Properties sold*
$430K
Median sold price*
*Based on last 30 days
Description
Welcome to this desirable pocket of Cambridge, home to a charming collection of townhomes. This beautifully maintained residence showcases updated flooring, fresh paint, modern light fixtures, and a brand-new fridge and stove. The bright and spacious living room is perfect for relaxing or entertaining, while the kitchen offers plenty of room for cooking and enjoying meals at the breakfast table. The home is filled with natural light, creating an open and airy feel thats enhanced by the updated finishes such as the light paint and updated light fixtures. The main floor also includes a convenient powder room. Upstairs, youll find three generous bedrooms plus a versatile den, along with two full bathrooms. The unfinished walkout basement provides excellent potential for additional living space tailored to your needs. Direct garage access into the home adds everyday convenience. With many exterior elements cared for, you can enjoy a low-maintenance lifestyle in a fantastic location. Situated in an excellent location close to all amenities. This home is truly one to see in person to appreciate its space, layout, and setting.
Property Details
Interior
Features
Exterior
Parking
Garage spaces 1
Garage type Built-In
Other parking spaces 1
Total parking spaces 2
Condo Details
Inclusions
Property History
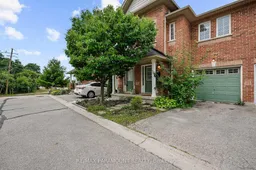 44
44