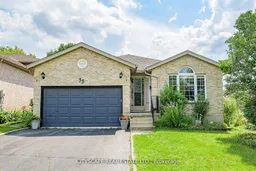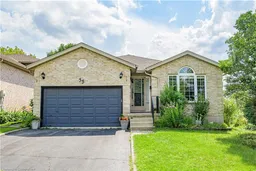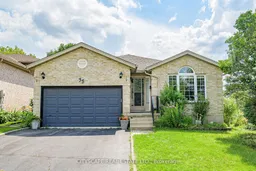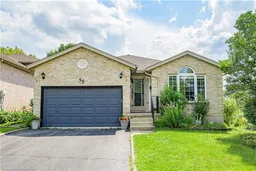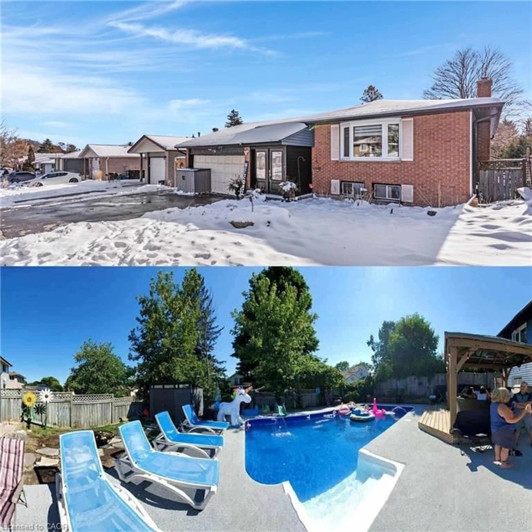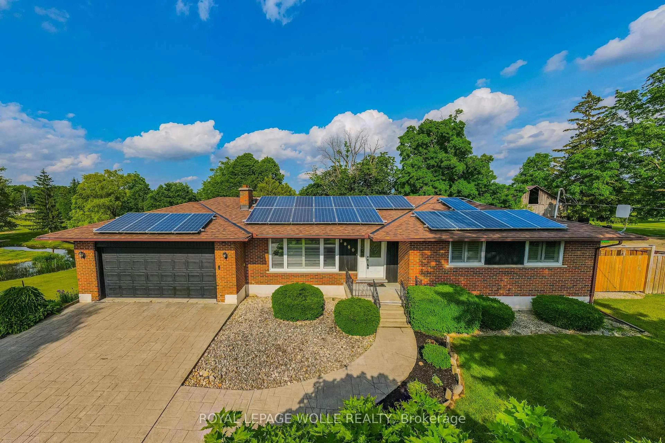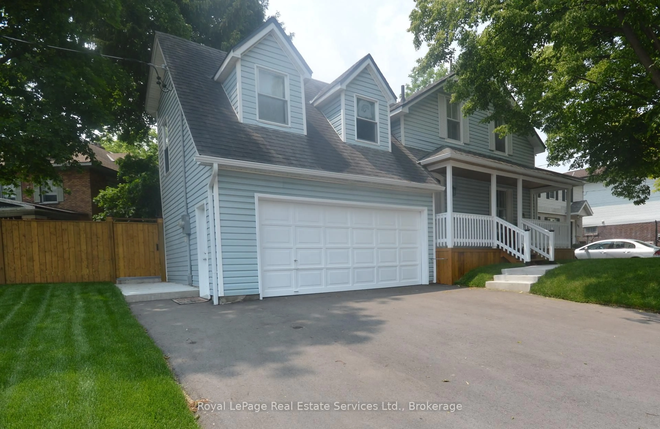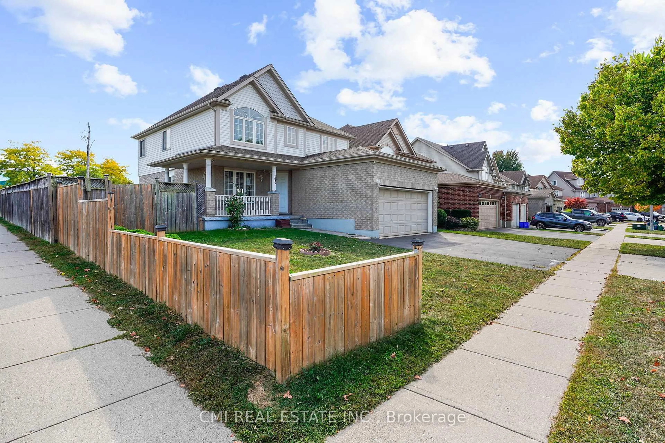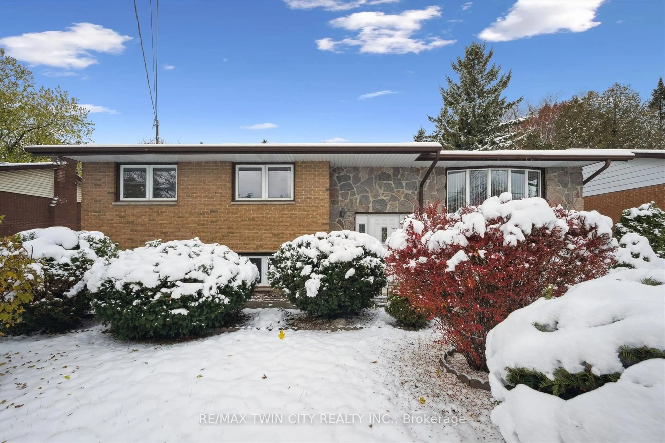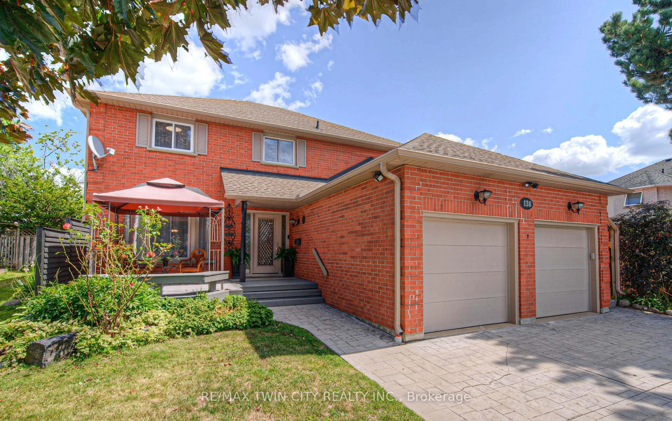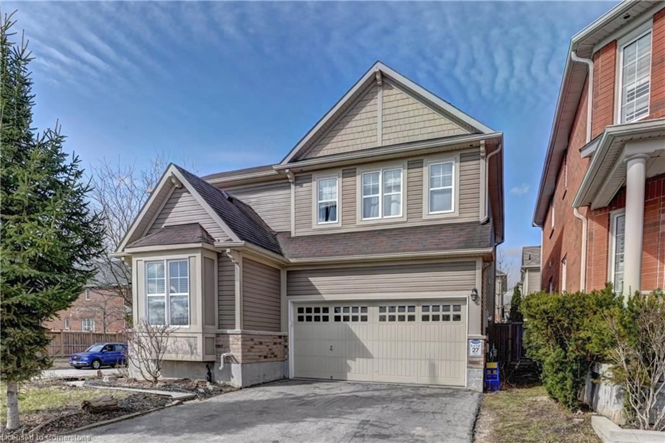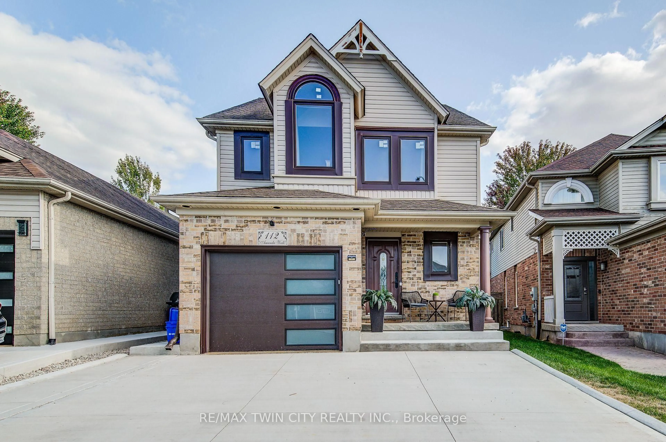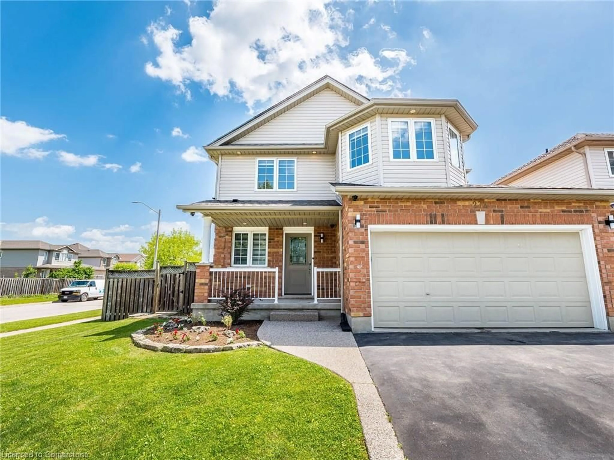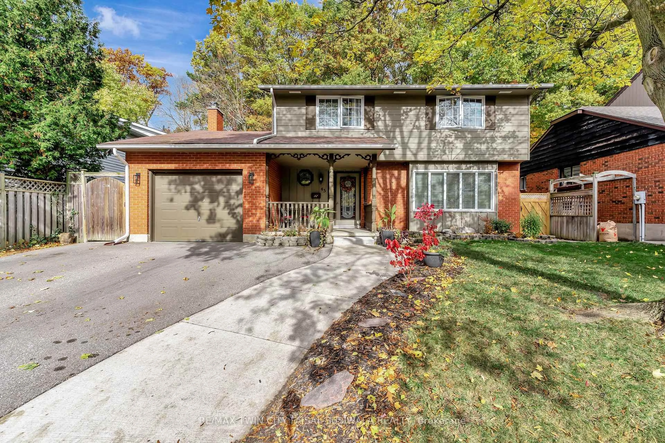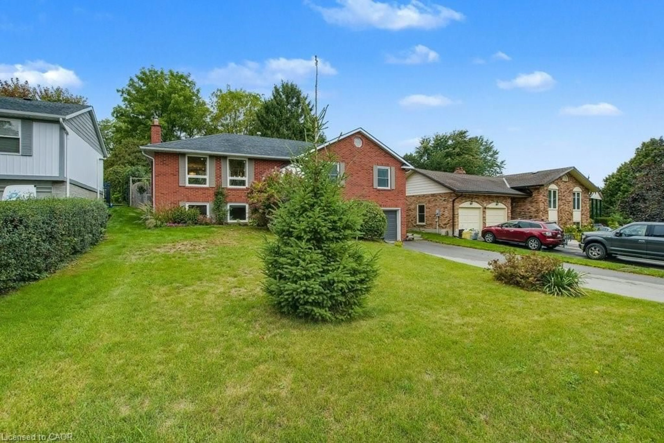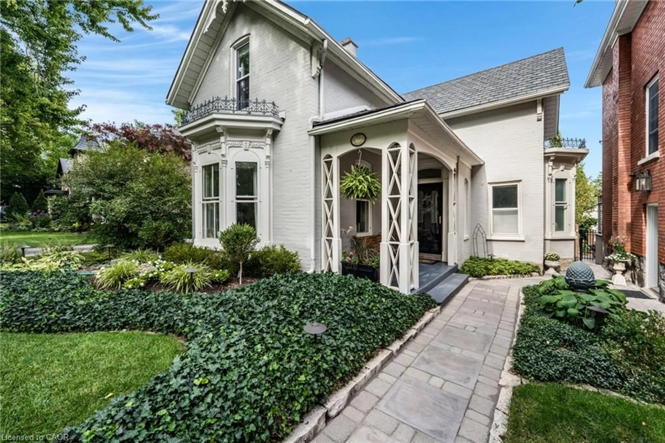Welcome to 35 Melran Dr a charming corner lot home in the desirable neighbourhood of Hespler in Cambridge! This freshly painted & renovated 4+1 Bedroom 3 full Baths home offers a perfect blend of comfort and style. Upon entering, you'll discover the open-concept layout which seamlessly connects the living, dining, and kitchen areas, making it ideal for daily living. The kitchen is a chef's delight, brand new custom cabinets, coutertop, island, faucet/sink & backsplash (2024). The large living/dining space is flooded with natural light. Upstairs, you'll find Three generously sized bedrooms with 2 full washrooms. Take a few steps down and you will witness a huge living room with a bedroom and custom built full washroom (2024). New interior lighting in all bedrooms(2024). Drawings approved by city to build a duplex 2 bedroom + side entrance unit for extra income in the lower floor! 5 min to 401, 3 min to parks, nearby school & transit. Don't miss this opportunity! Must See!
Inclusions: New furnace 2024, New water softner 2024, New A/c & heat pump 2024, Reverse Osmosis 2024
