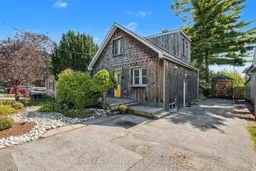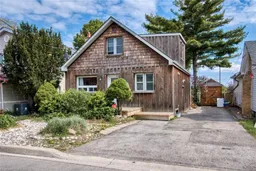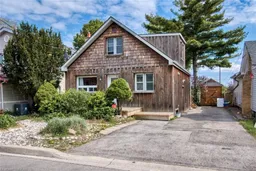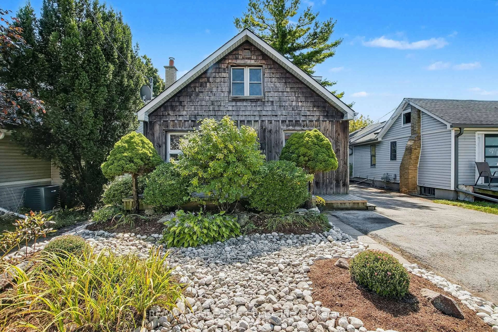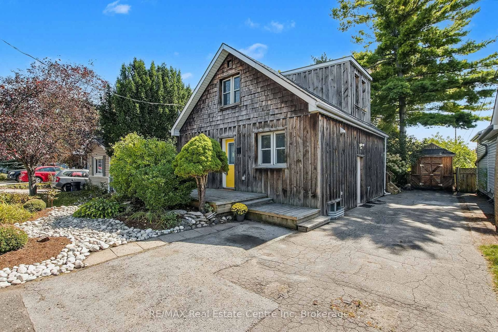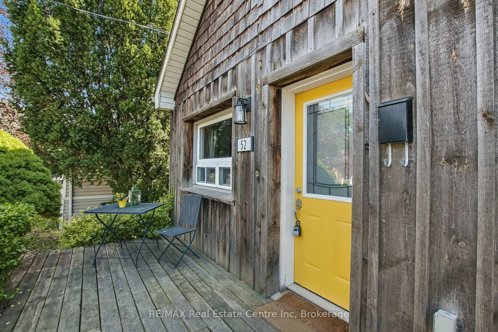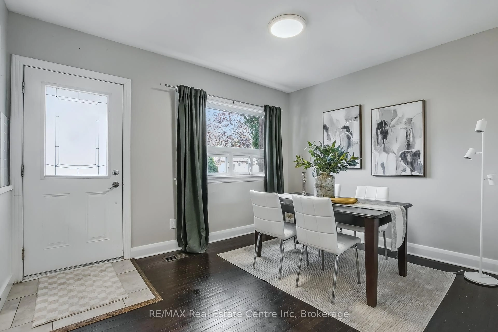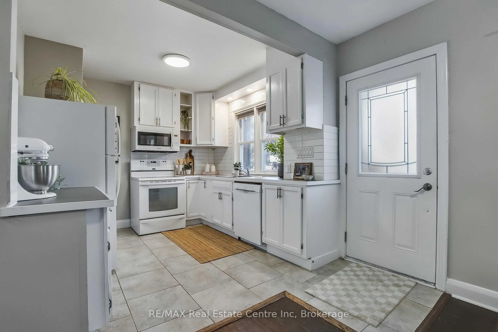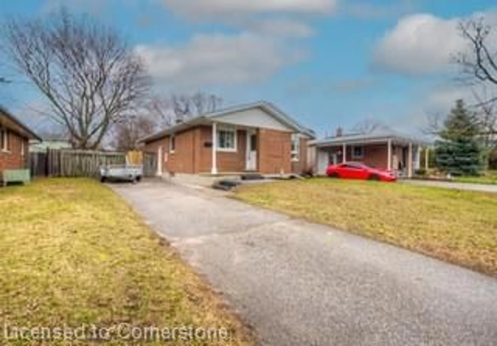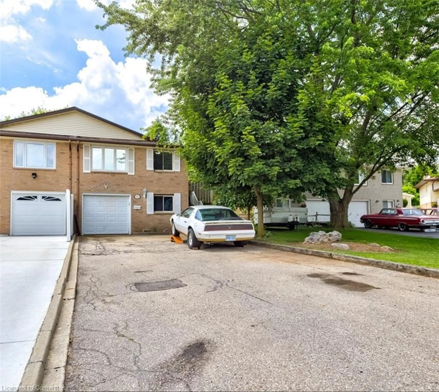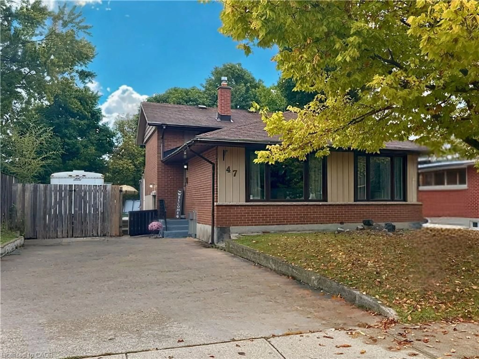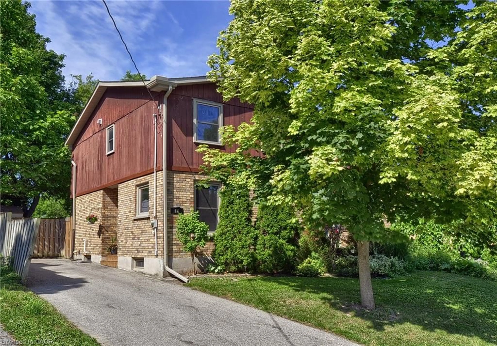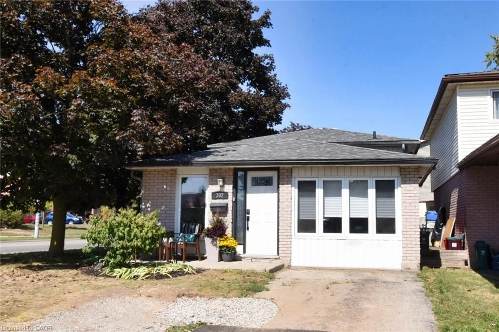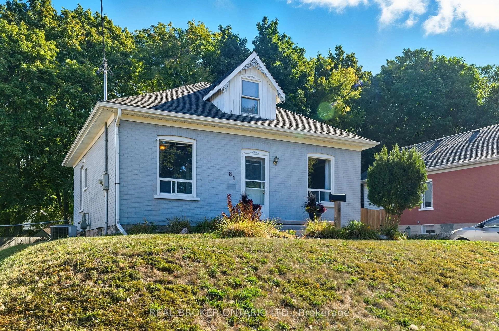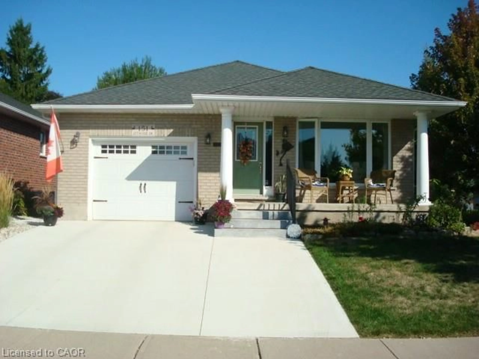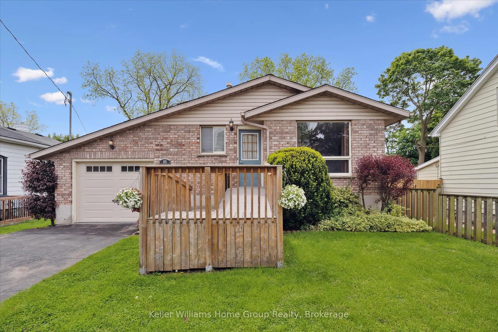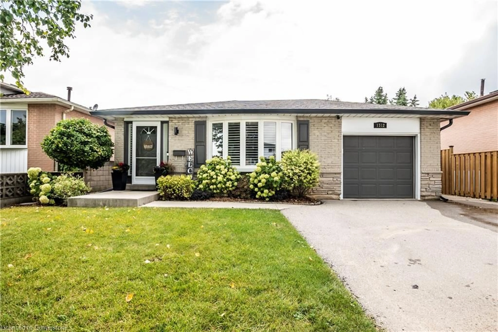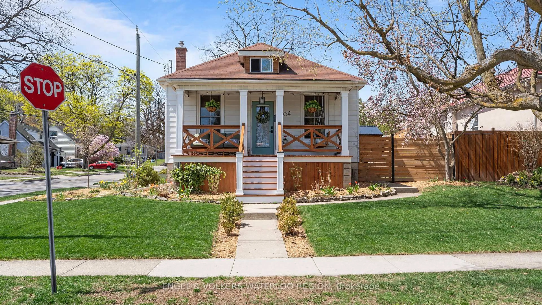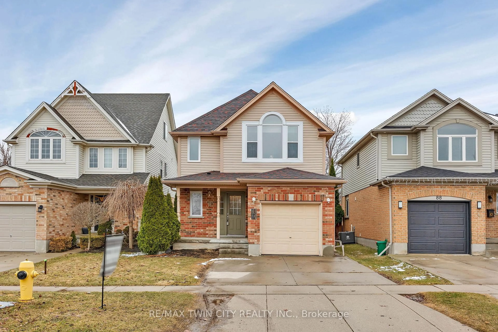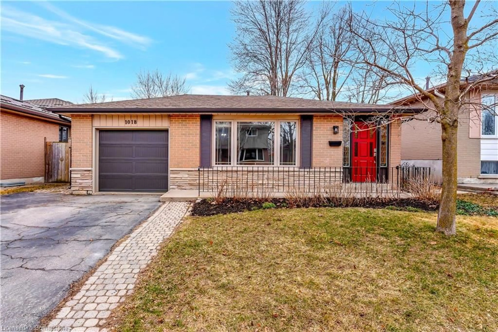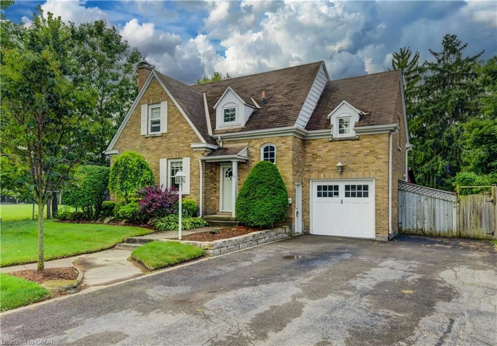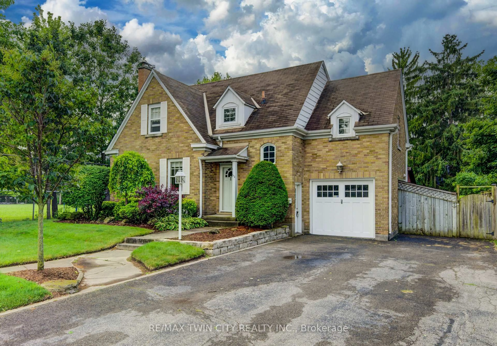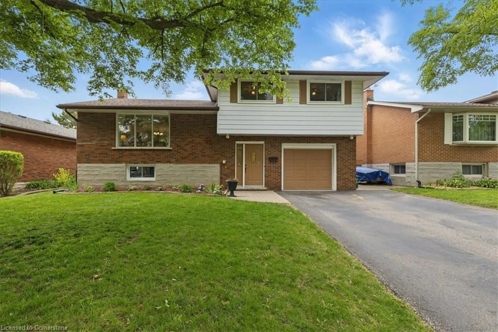52 Avenue Rd, Cambridge, Ontario N1R 1B9
Contact us about this property
Highlights
Estimated valueThis is the price Wahi expects this property to sell for.
The calculation is powered by our Instant Home Value Estimate, which uses current market and property price trends to estimate your home’s value with a 90% accuracy rate.Not available
Price/Sqft$628/sqft
Monthly cost
Open Calculator

Curious about what homes are selling for in this area?
Get a report on comparable homes with helpful insights and trends.
+6
Properties sold*
$638K
Median sold price*
*Based on last 30 days
Description
Attention first-time buyers & investors! Rare legal duplex with vacant possession and strong cash flow potential. Live in one unit and rent the other, or set your own market rents projected at $2,800 for the spacious 3-bed main and $1,450 for the upper bachelor. Thats positive cash flow from day one. Updates include roof & AC (2021), appliances, plumbing, fresh paint, and more. Parking for 4, huge lot with gardens and dog run, plus separate hydro panels. Minutes to schools, the 401, and the future LRT. Flexible, affordable, and profitable this one wont last.
Property Details
Interior
Features
Exterior
Features
Parking
Garage spaces -
Garage type -
Total parking spaces 4
Property History
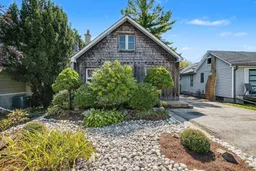 33
33