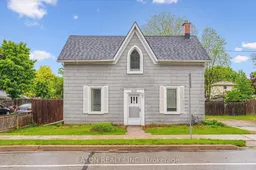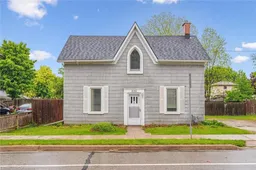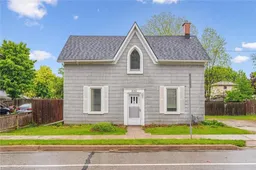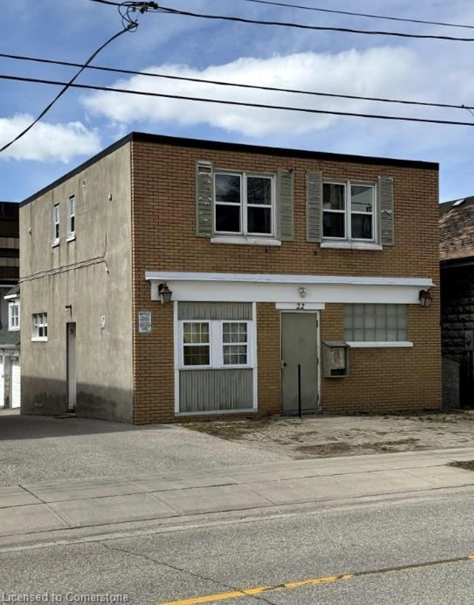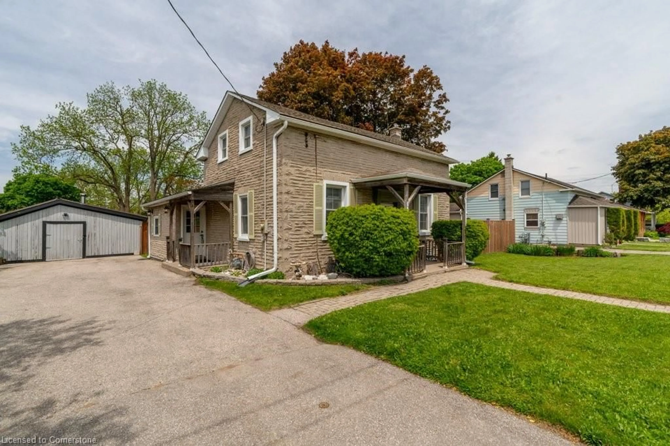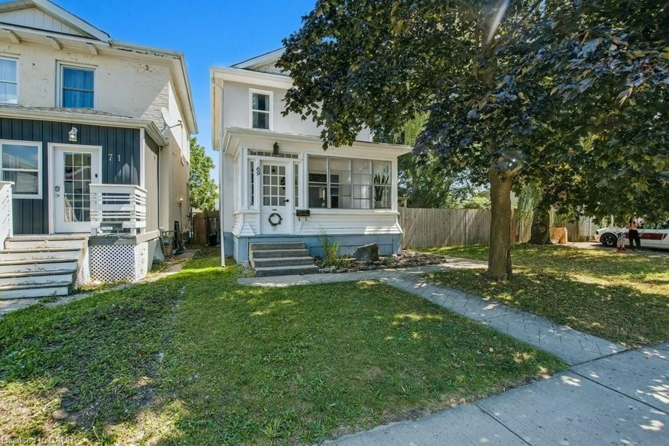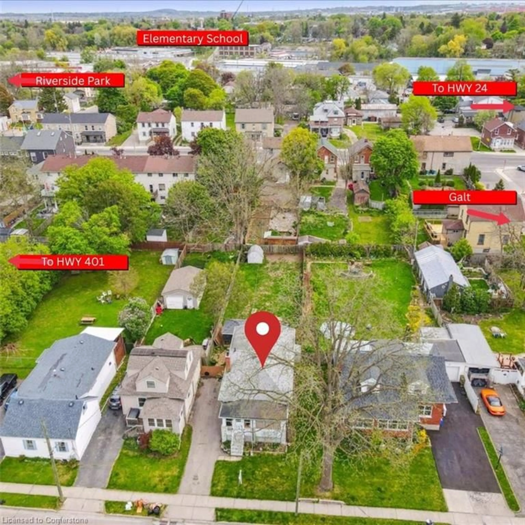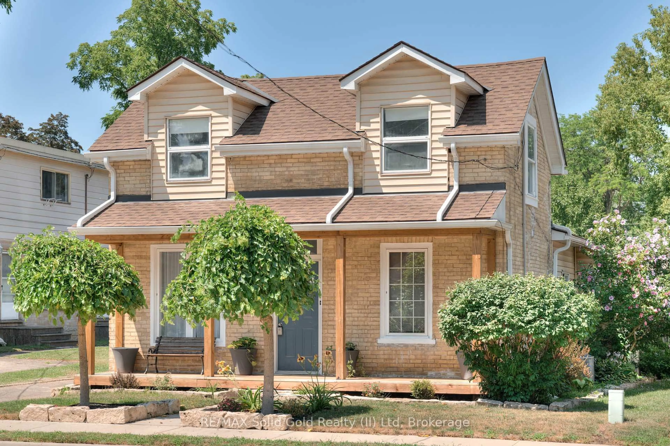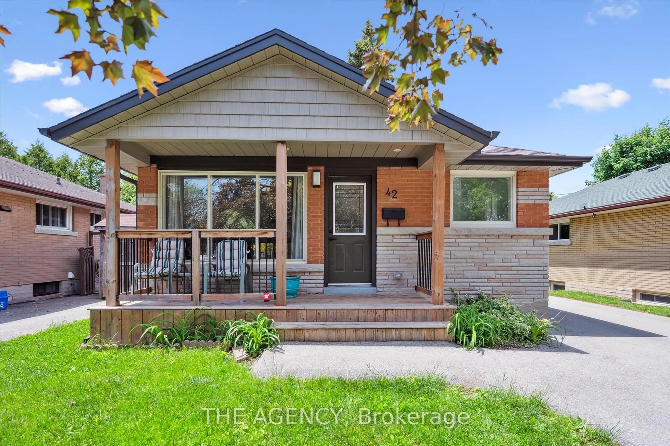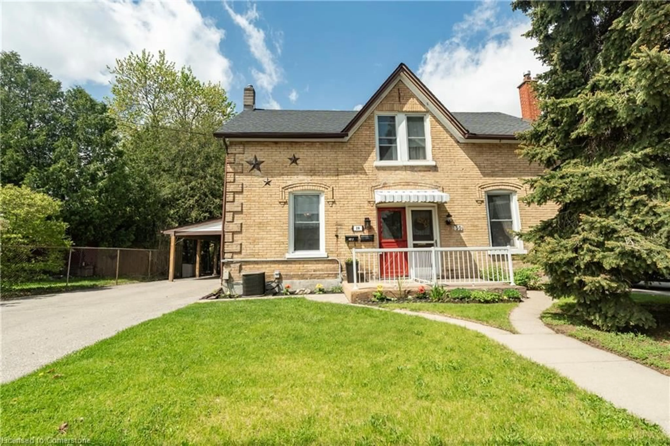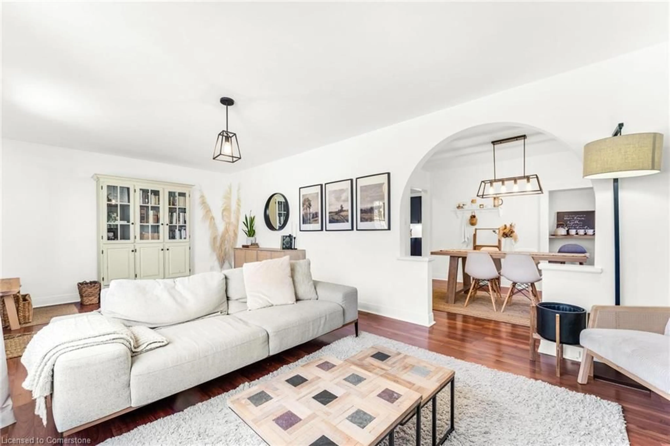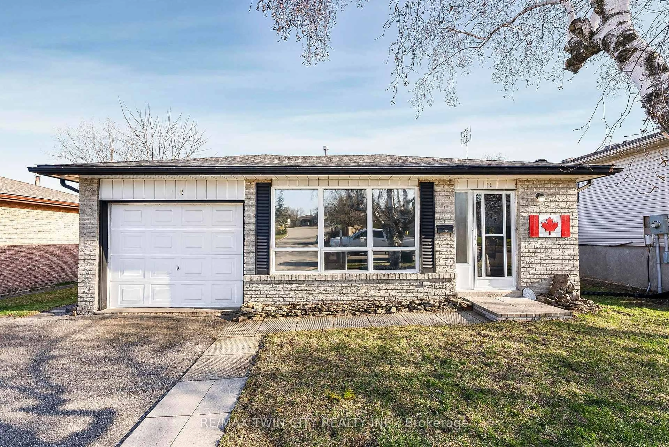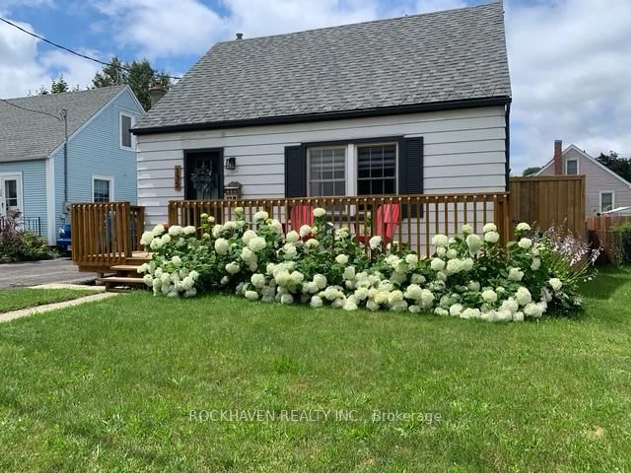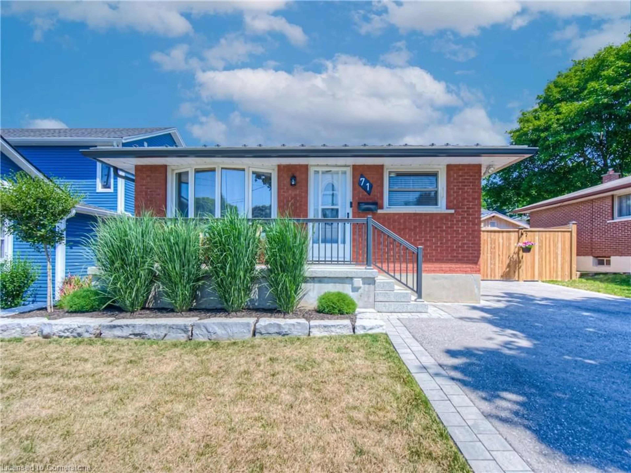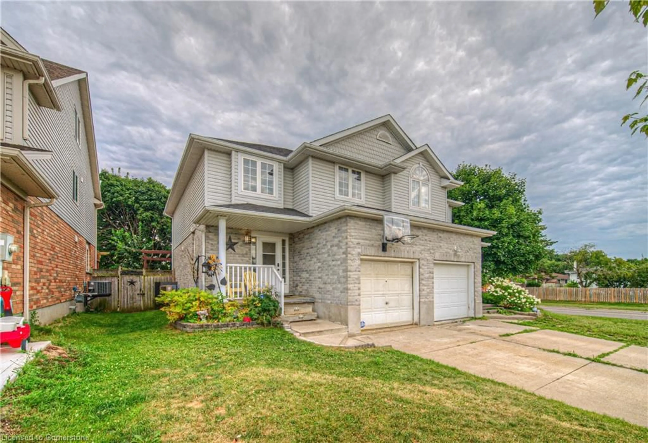Endless Potential in the Heart of Preston! Situated at the corner of Laurel and Lawrence in the charming community of Preston, this unique property has been in the same family for generations and is now being offered for sale by the estate. While the home itself-a 2 bedroom, 2 bathroom dwelling with a detached garage-is being sold in as-is condition, it remains livable and full of potential. The true value lies in the generous in-town lot, offering a rare development opportunity in a walkable, sought-after neighbourhood. Measuring approximately 0.26 acres (with lot lines of 44.56 ft x 131.74 ft x 111.82 ft x 49.59 ft x 101.21 ft), this irregularly shaped property invites creative vision-whether you're looking to renovate, build new, or explore multi-unit possibilities (buyer to confirm development options directly with the City of Cambridge). This property is perfect for enjoying everything Preston has to offer: just a short walk to vibrant downtown shops, cafes, and amenities, with miles of scenic trails nearby that follow the Grand and Speed Rivers. Riverside Park, a 256-acre natural haven, is just around the corner-complete with a splash pad, BMX park, ball diamonds, boardwalks, and birding areas for outdoor lovers of all ages. With the planned Preston LRT station on the horizon, this is not only a lifestyle location, but a smart investment in the future of Cambridge. Don't miss your chance to shape what's next on this legacy lot in one of Preston's most walkable and welcoming neighbourhoods. **INTERBOARD LISTING: CORNERSTONE - WATERLOO REGION**
Inclusions: Dryer, Refrigerator, Stove, Washer

