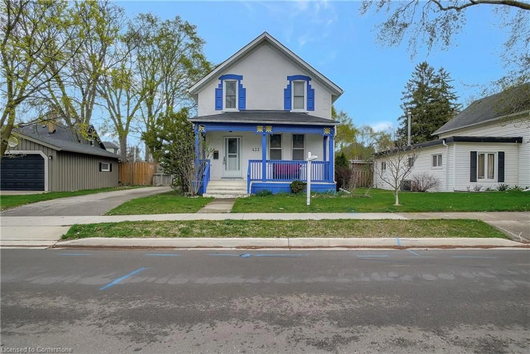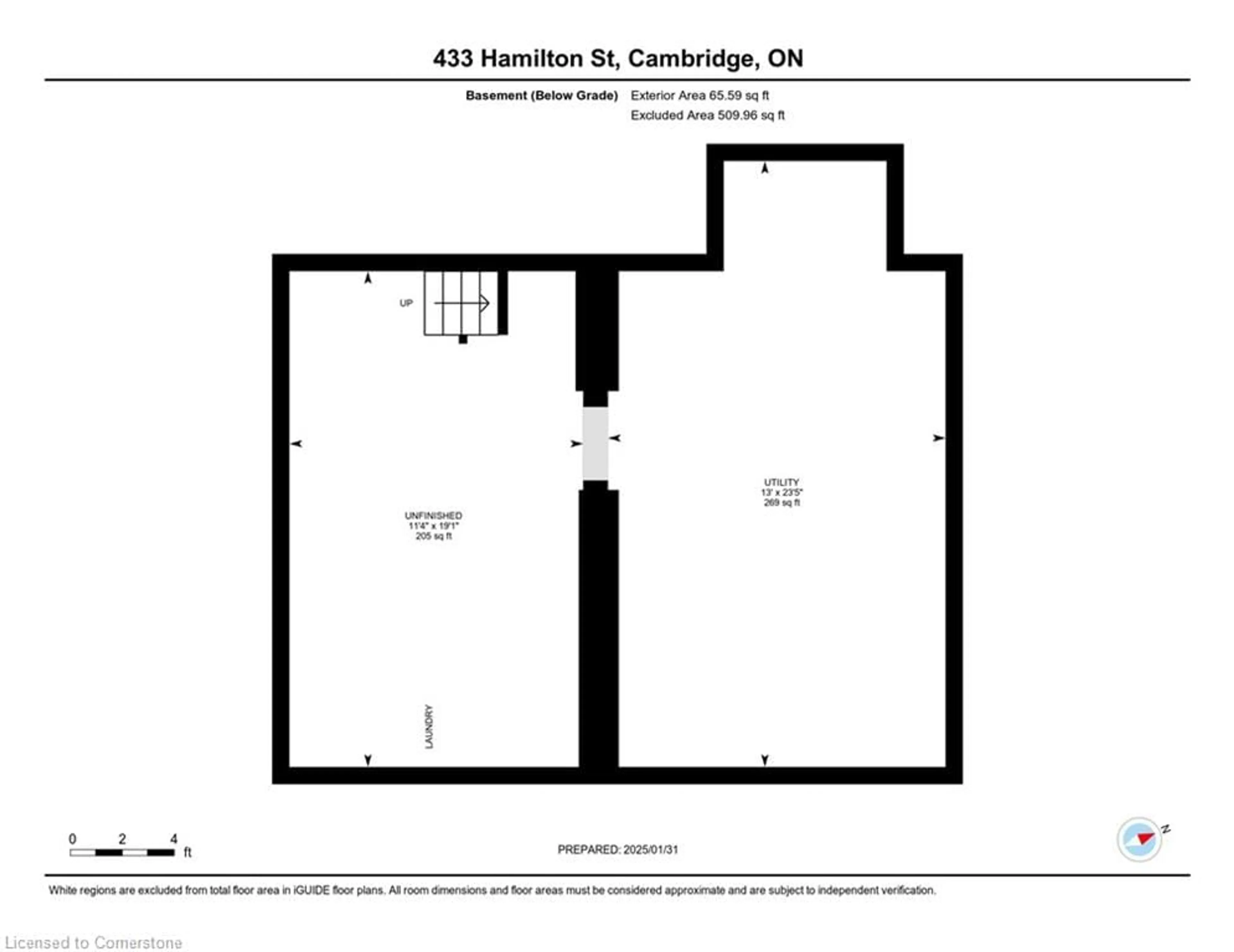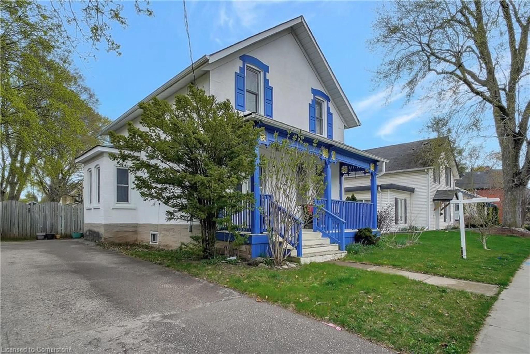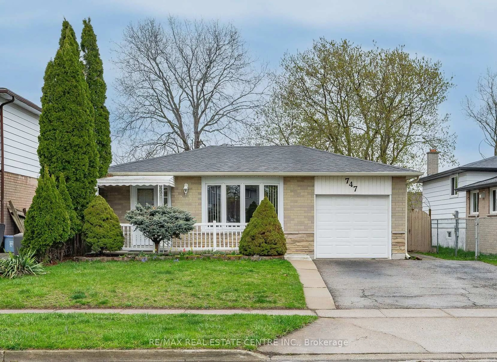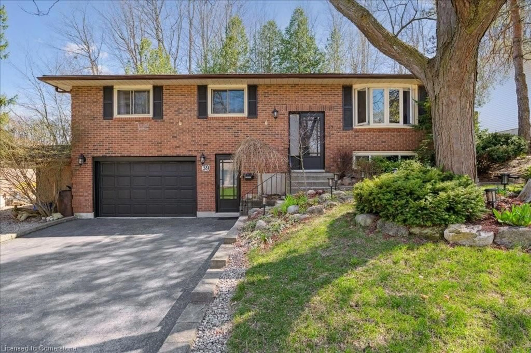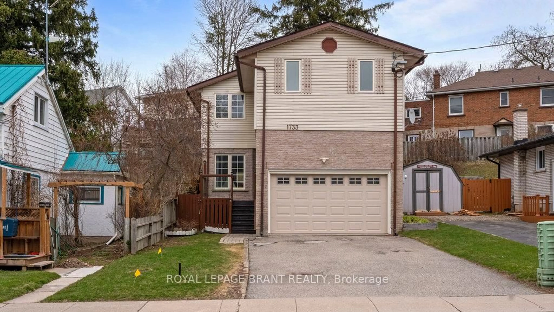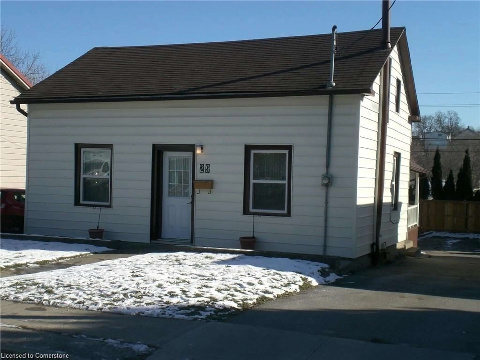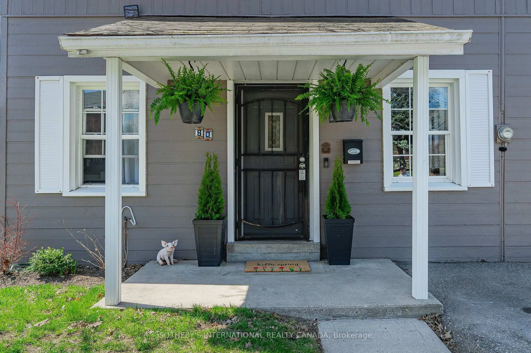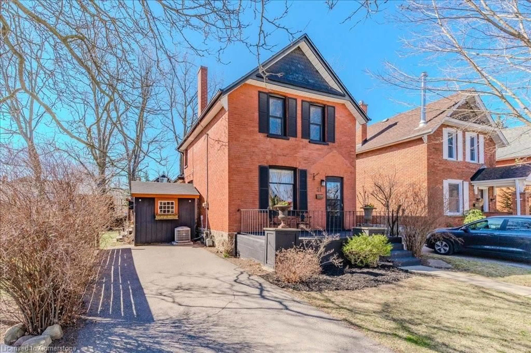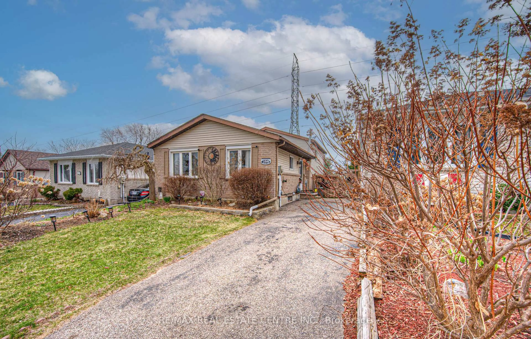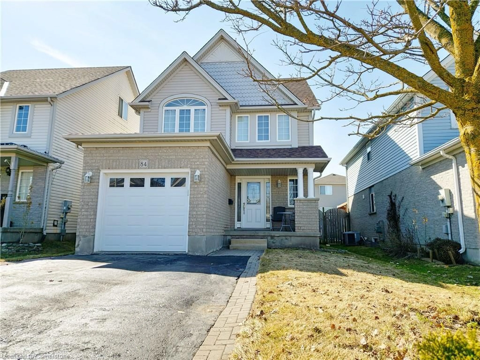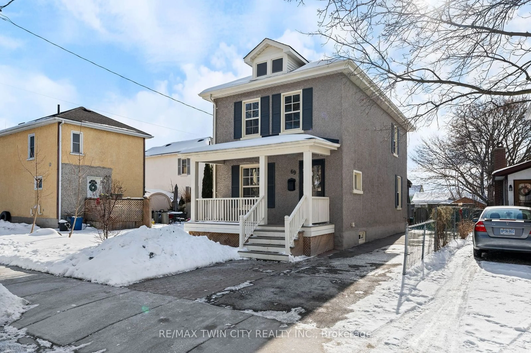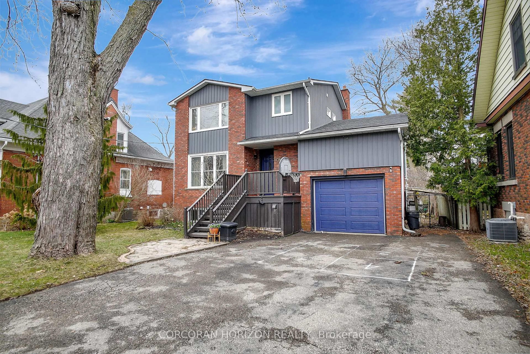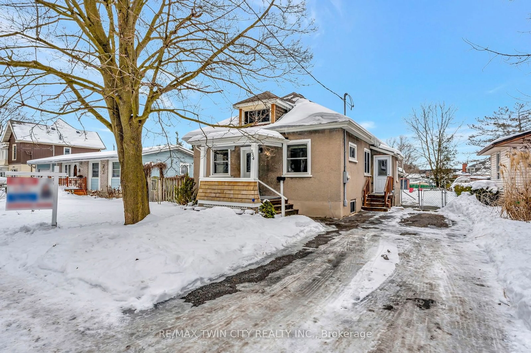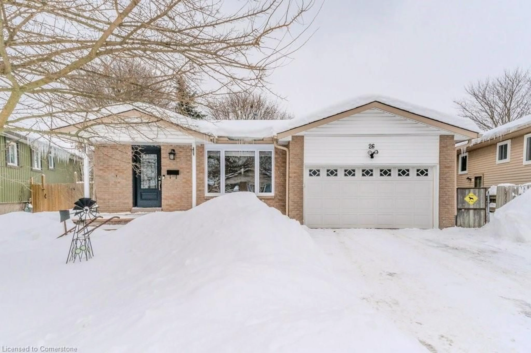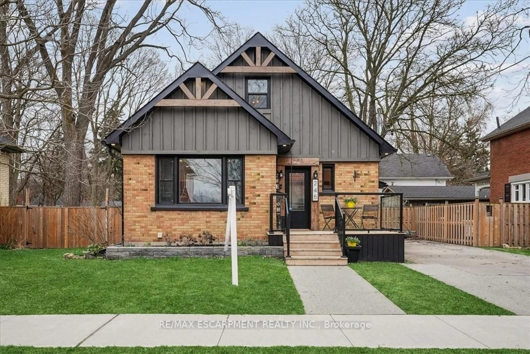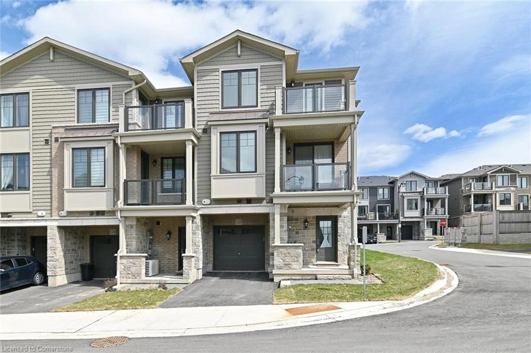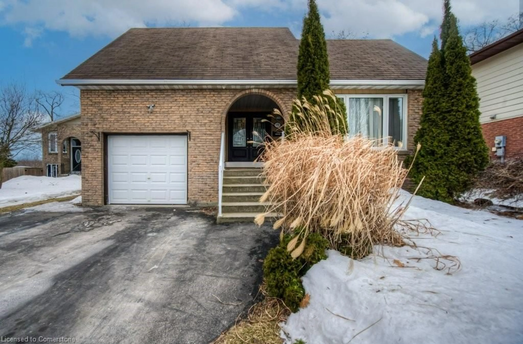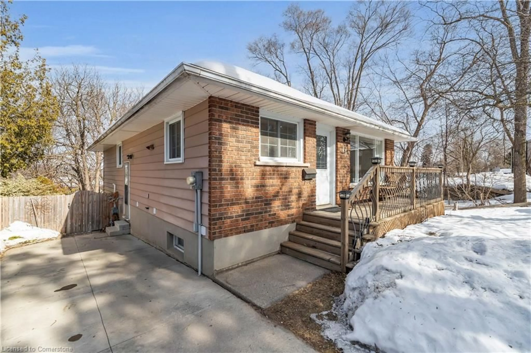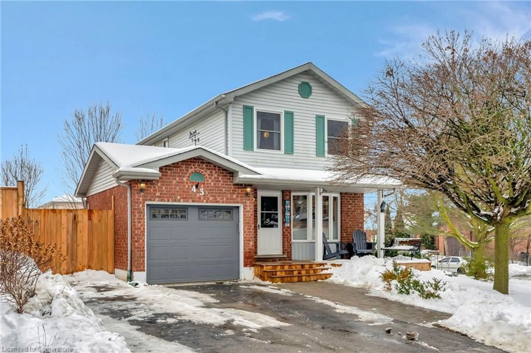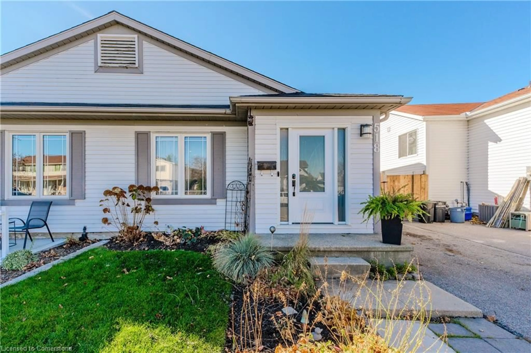433 Hamilton St, Cambridge, Ontario N3H 3C7
Contact us about this property
Highlights
Estimated ValueThis is the price Wahi expects this property to sell for.
The calculation is powered by our Instant Home Value Estimate, which uses current market and property price trends to estimate your home’s value with a 90% accuracy rate.Not available
Price/Sqft$506/sqft
Est. Mortgage$3,006/mo
Tax Amount (2024)$3,884/yr
Days On Market6 days
Total Days On MarketWahi shows you the total number of days a property has been on market, including days it's been off market then re-listed, as long as it's within 30 days of being off market.99 days
Description
Come live in highly sought after area of Cambridge, in south Preston. Getting around Cambridge and surrounding areas from this location is a breeze. Surrounded by beautiful streetscapes and charm. This century old home offers a lovely front covered porch, a side sun room and large deck in the backyard to take in the beauty of all the outdoor spaces. This home has been lovingly maintained and is move-in ready and carpet free. Recent updated are Furnace 2022, most newer windows in 2022 and newer laundry pair in 2023. Situated on a large lot with a tree canopy, fenced yard, shed and a very good size driveway. Inside you will enjoy high ceilings, large principle rooms, generous windows and old world beauty. Offering 3 lovely bedrooms, 2 bathrooms, side sun porch with access to back yard. Walking distance to downtown core, rec centres, schools, churches, minutes away from new soccer fields, Riverside park and sports facilities and events, great access to the 401. This home does not disappoint. Book your showing today. This home has great potential to grow and enjoy.
Upcoming Open Houses
Property Details
Interior
Features
Main Floor
Dining Room
2.41 x 3.99Living Room
3.78 x 3.68Family Room
4.67 x 3.96Foyer
2.08 x 3.71Exterior
Features
Parking
Garage spaces -
Garage type -
Total parking spaces 3
Property History
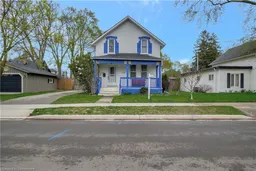 37
37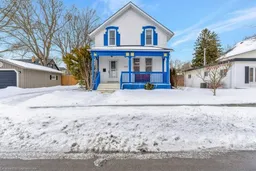
Get up to 1% cashback when you buy your dream home with Wahi Cashback

A new way to buy a home that puts cash back in your pocket.
- Our in-house Realtors do more deals and bring that negotiating power into your corner
- We leverage technology to get you more insights, move faster and simplify the process
- Our digital business model means we pass the savings onto you, with up to 1% cashback on the purchase of your home
