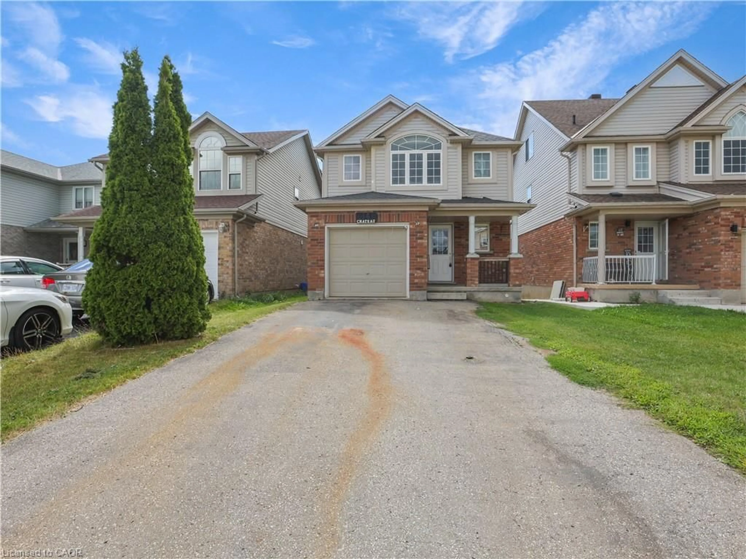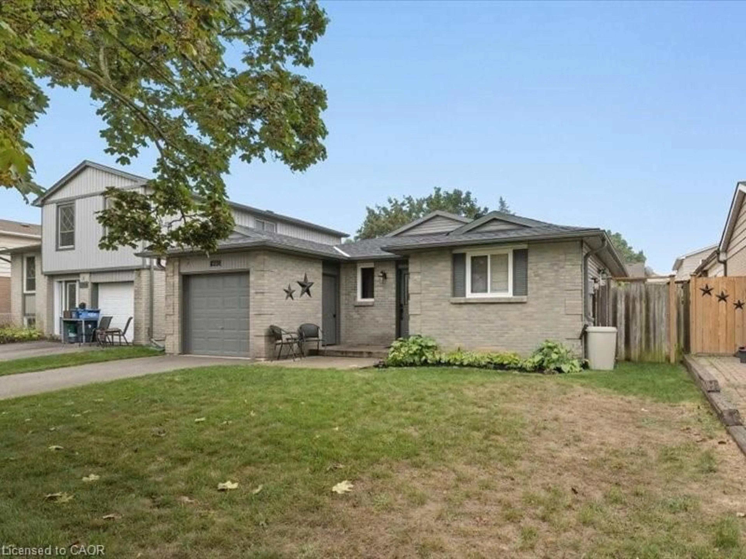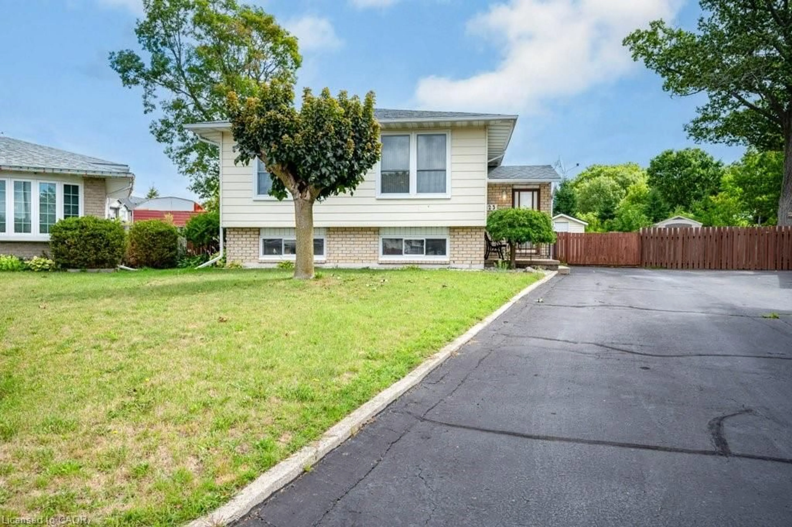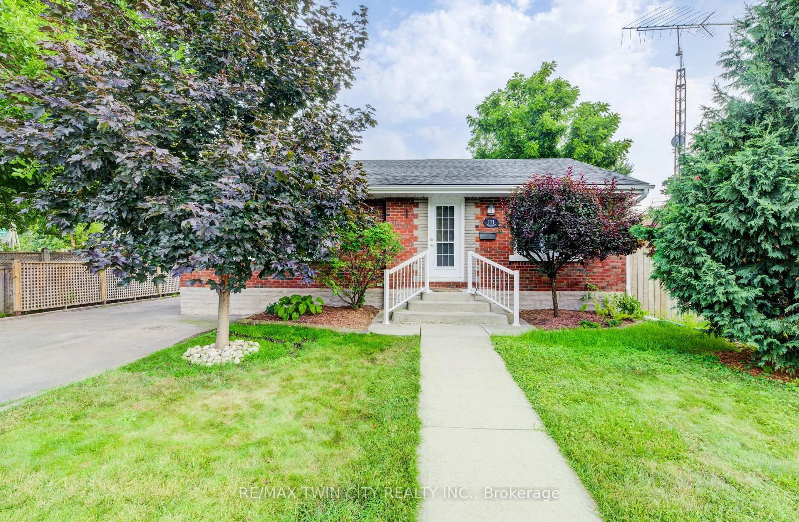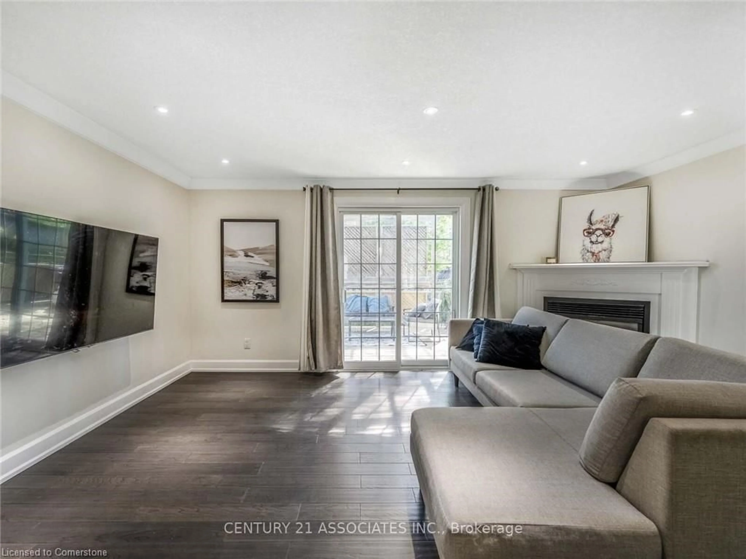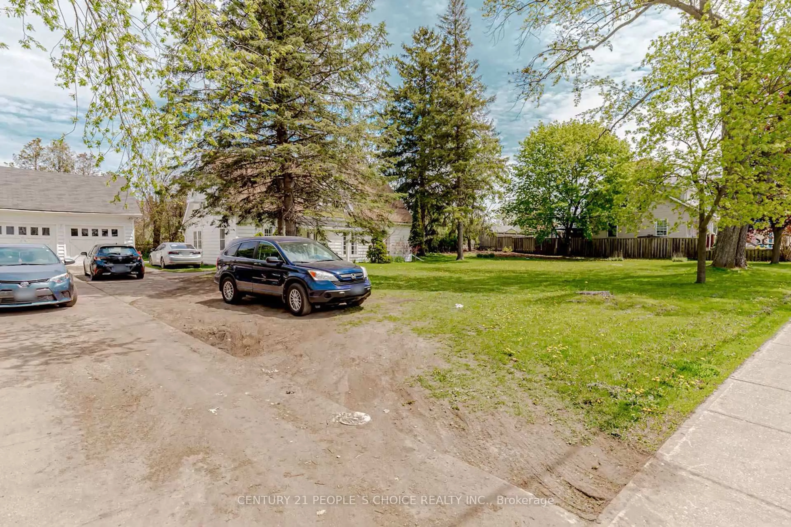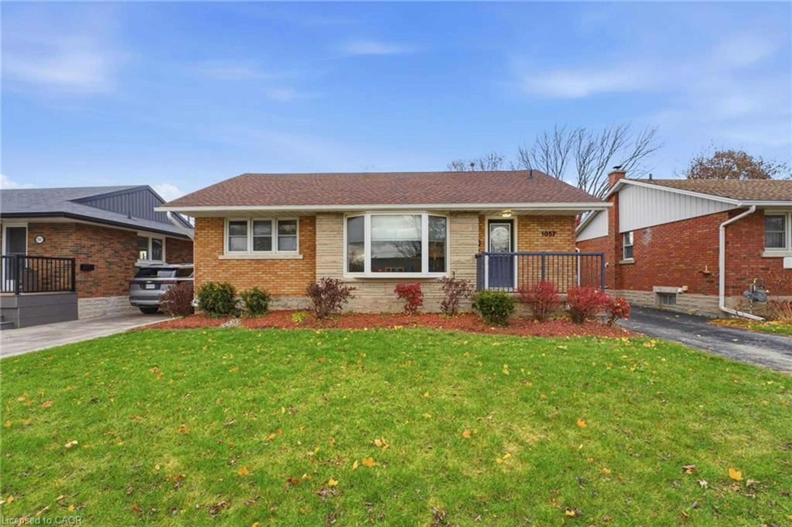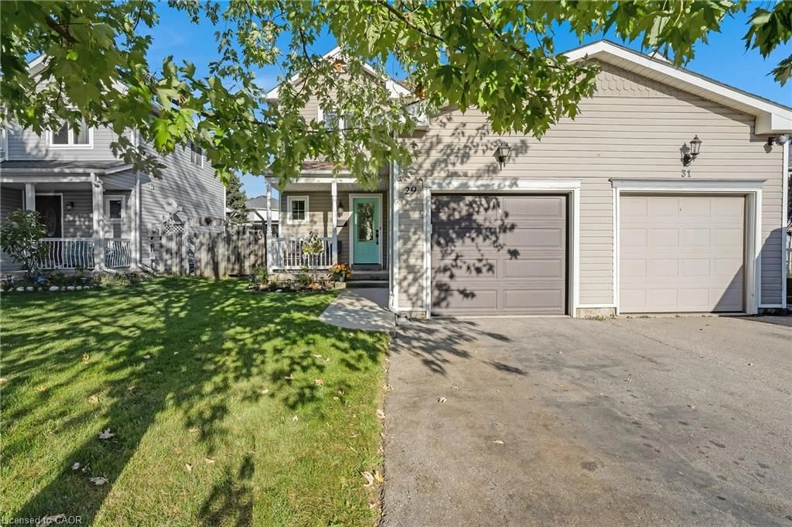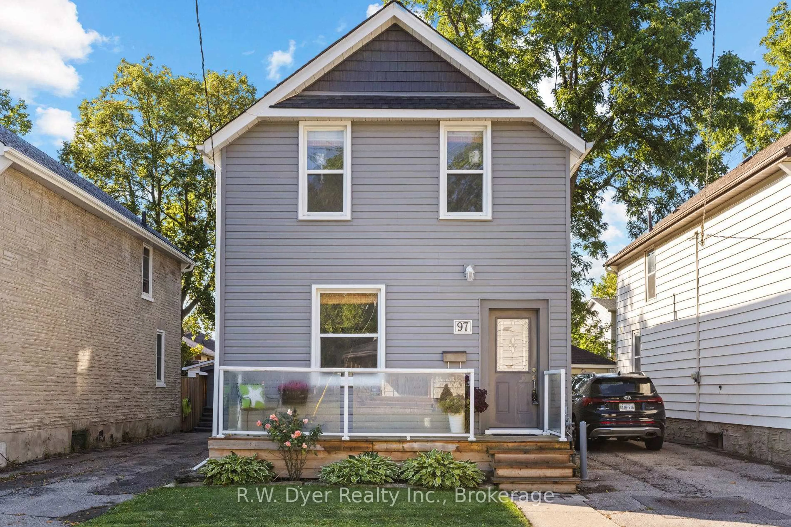Welcome to this beautifully maintained 3-bedroom, 2-bath semi-detached gem located in one of Cambridge’s sought-after neighbourhoods. Perfectly situated with easy access to Highway 401, commuting is a breeze whether you're heading into the city or exploring the region.Step inside to find a bright, inviting layout ideal for families, professionals, or first-time buyers. The main level offers a spacious living and dining area, perfect for entertaining, while the well-appointed kitchen provides ample storage and functionality. Upstairs, you’ll find three generous bedrooms and a full bath, offering plenty of space for the whole family. What truly sets this property apart is the expansive, fully fenced backyard ideal for pets, kids, or outdoor entertaining. Whether you're planning summer barbecues, a garden oasis, or just want room to breathe, this yard delivers! Located in a friendly, family-oriented neighbourhood close to schools, parks, shopping, and more, this home combines comfort, convenience, and community.
Don’t miss your chance to own this fantastic home in a prime Cambridge location, schedule your private showing today!
Inclusions: Carbon Monoxide Detector,Dishwasher,Dryer,Freezer,Range Hood,Refrigerator,Smoke Detector,Stove,Washer
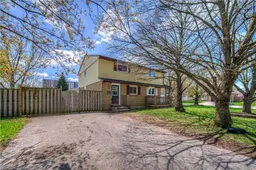 30
30

