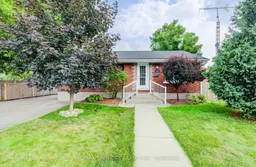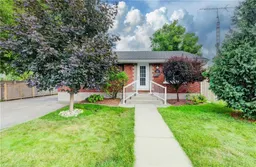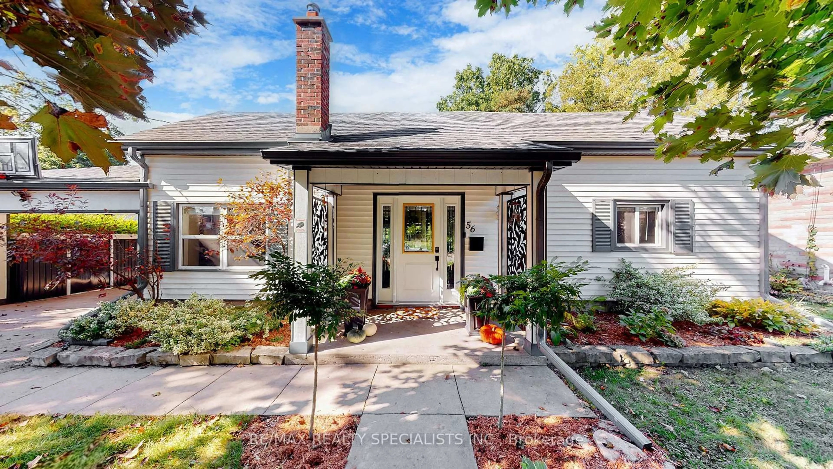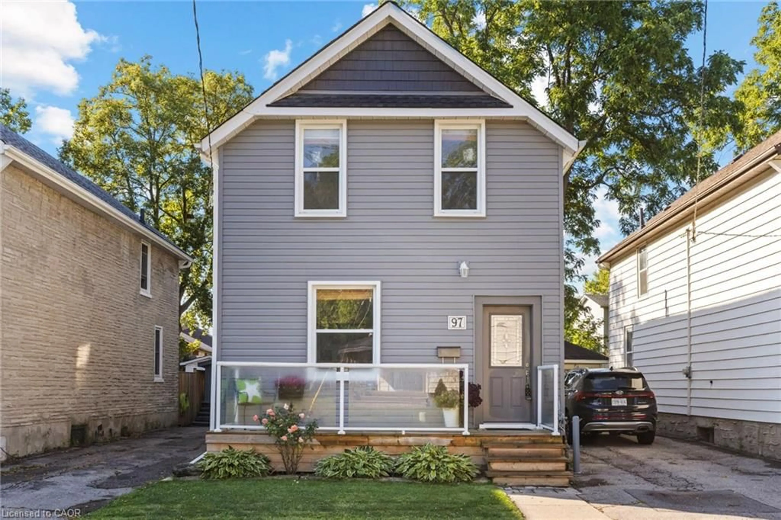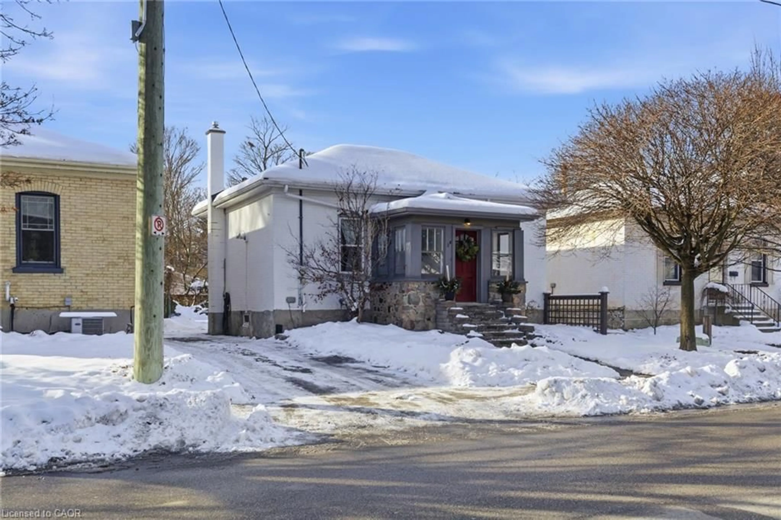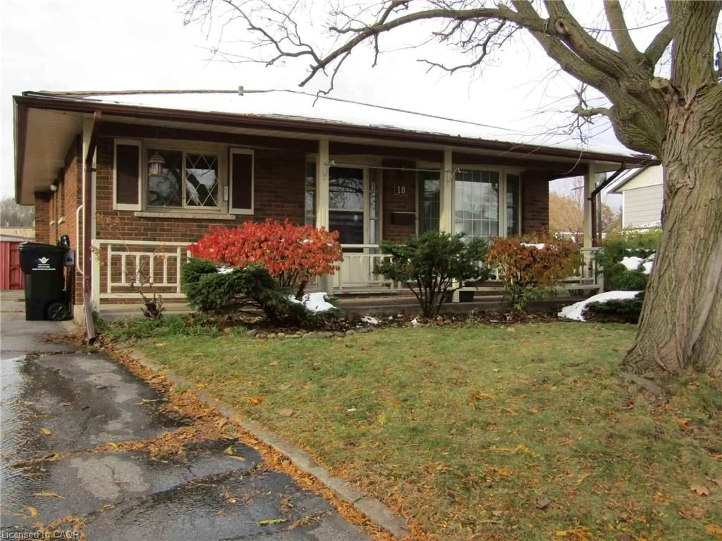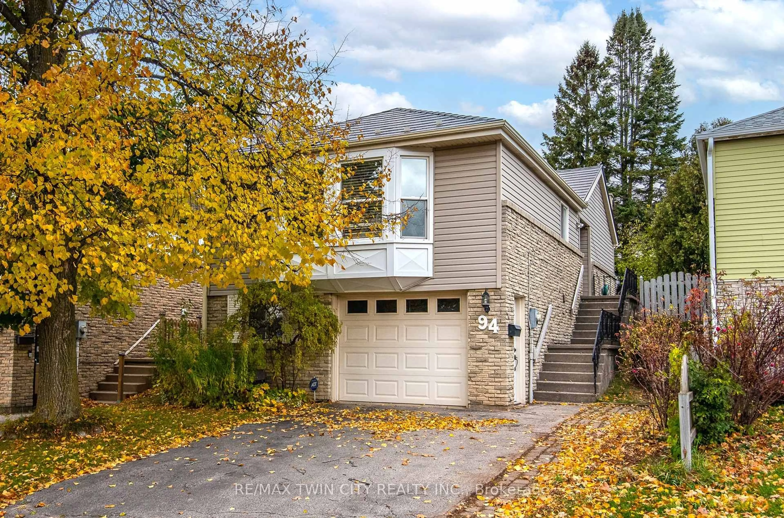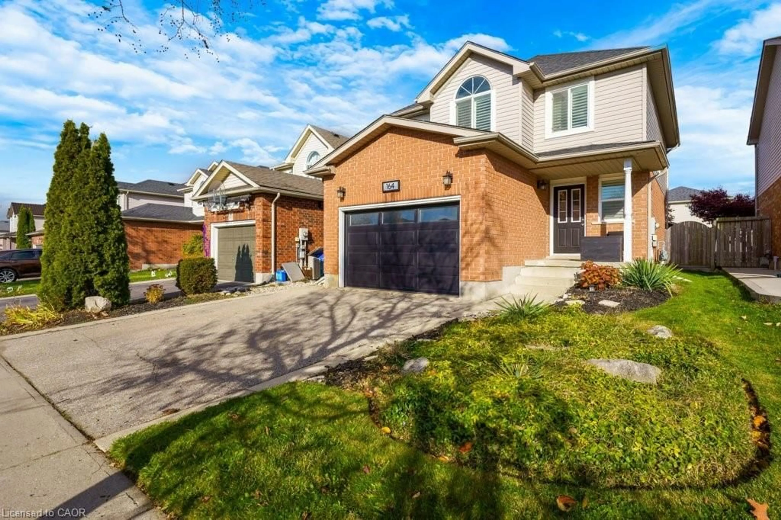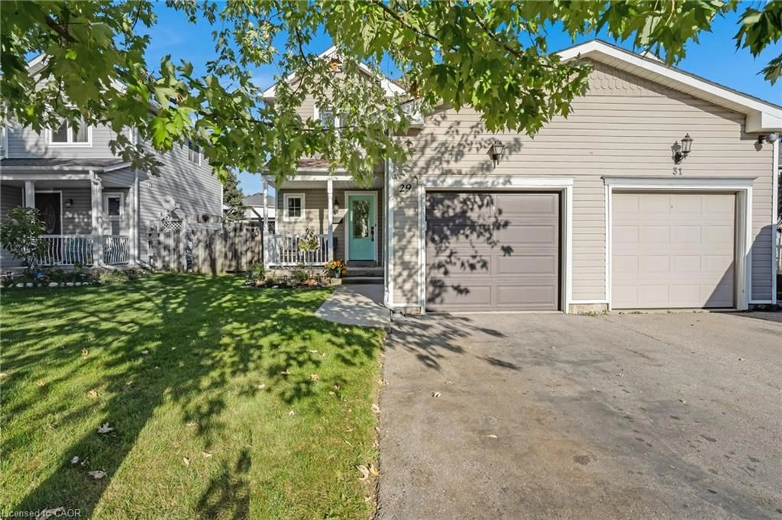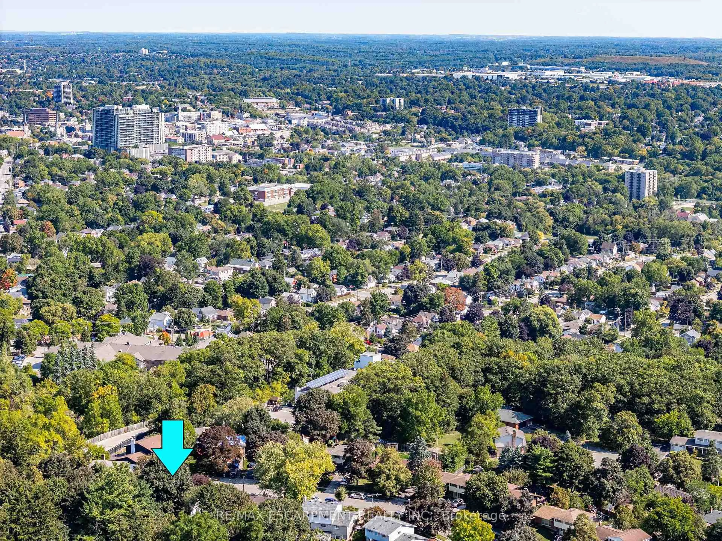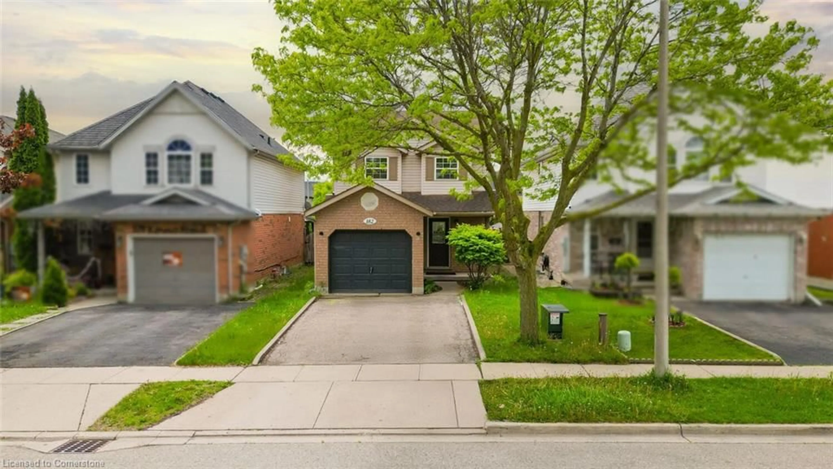Charming and inviting, this adorable 2+1 bedroom bungalow offers comfort, style, and convenience in one delightful package. The open-concept kitchen and living room, with pot lights, create a bright and welcoming space, perfect for everyday living or entertaining guests. The upstairs bathroom has been refreshed with new shower plumbing, replaced shower walls, a new toilet, and a new vanity. Back entrance with in-law potential. The finished lower level provides a versatile third bedroom or home office. The renovated basement features Drycore subflooring, sliding barn doors to a bedroom, pot lighting and second bathroom. Exterior upgrades include the planting of a red maple, purple leaf sand cherry, forsythia, and lilac in 2016, along with a new roof and weatherproofed skylight the same year. The air conditioner, natural gas furnace, and thermostat were also replaced in 2016. Situated close to many amenities, you'll enjoy easy access to shopping, dining, schools, churches and parks. With plenty of parking available, this home is ideal for families, downsizers, or first-time buyers looking for both practicality and charm.
Inclusions: Fridge, stove, dishwasher, washer, dryer. Water softener. Window coverings.
