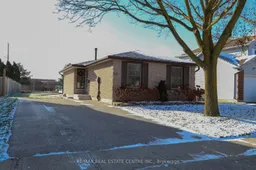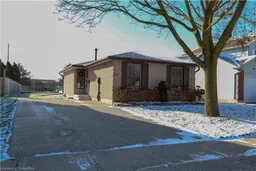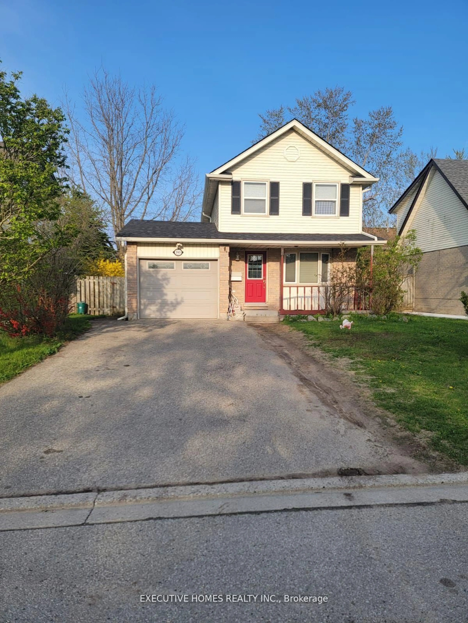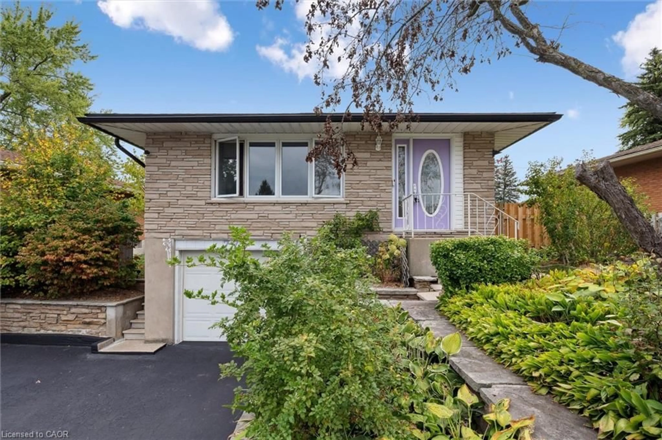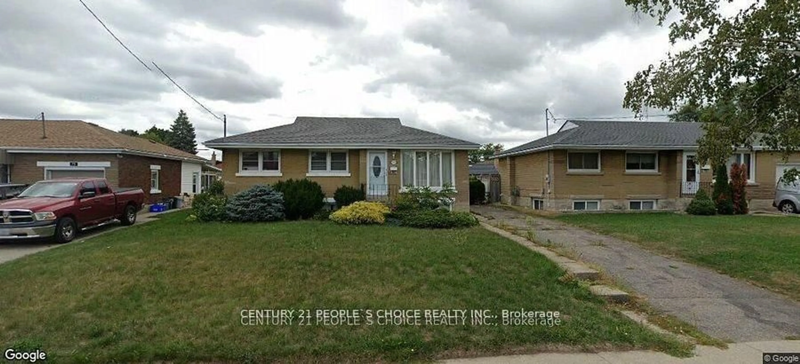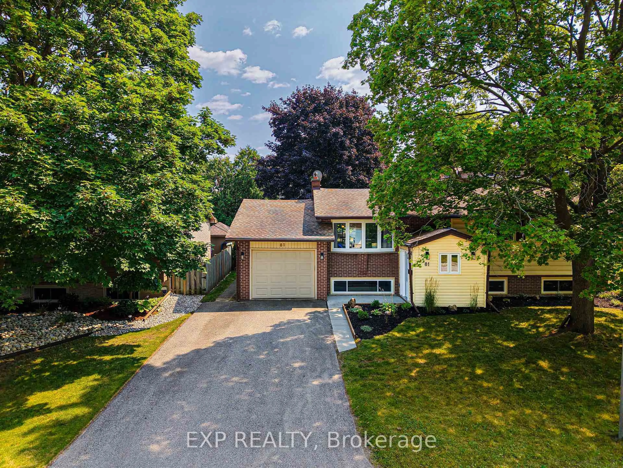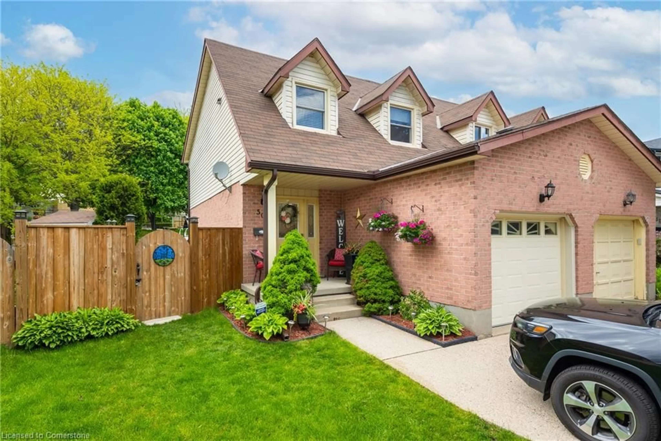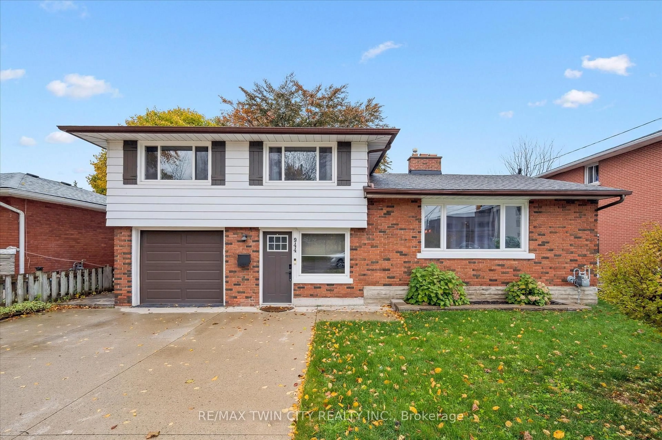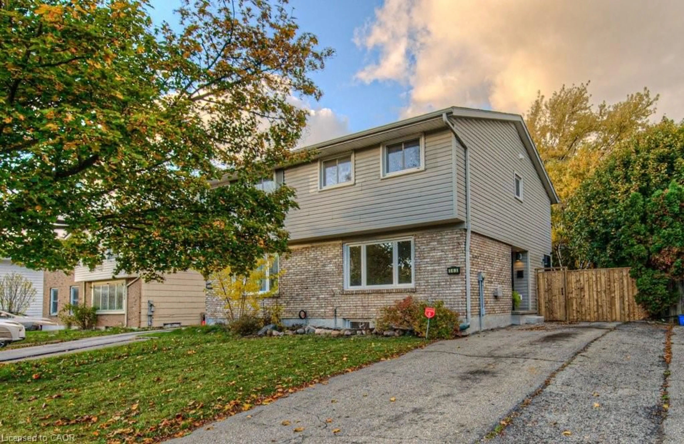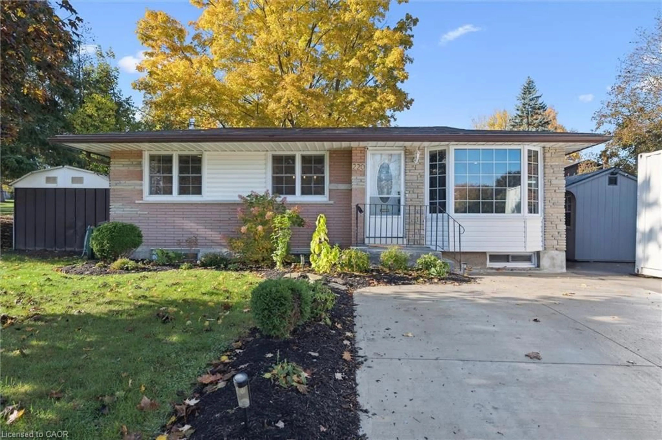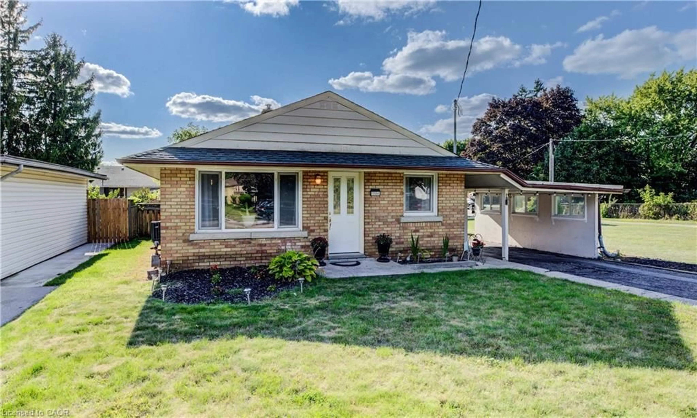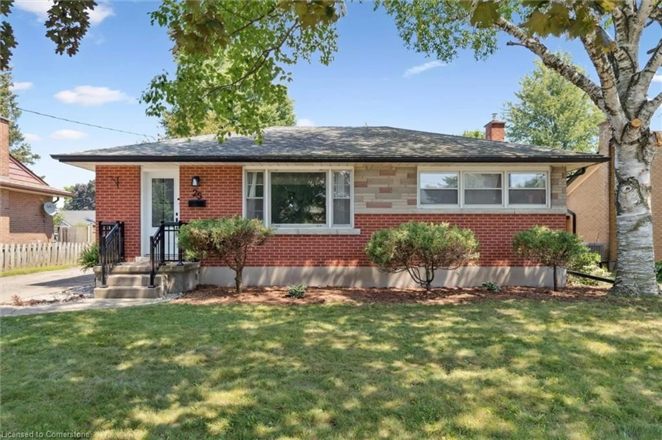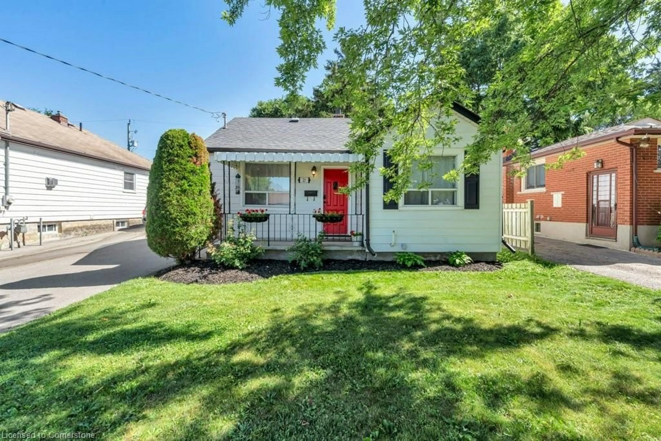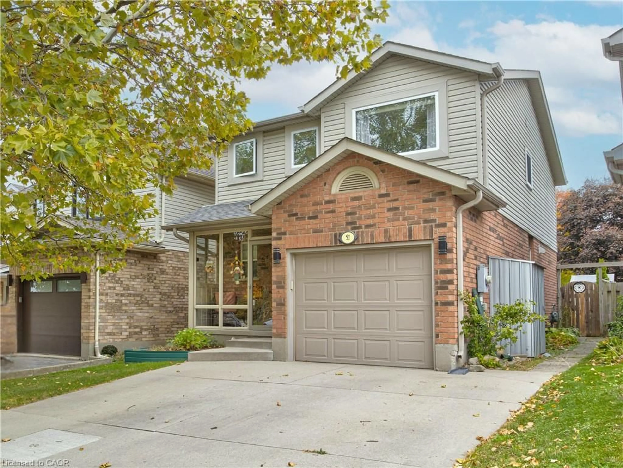There are endless opportunities awaiting you at 155 Barnicke Drive. This brick bungalow in the highly sought after neighbourhood of Hespeler has been lovingly cared for by the same owner since 1987. It's a home in the heart of it all - it's just a short 5 minute walk to Hespeler Public School, or 13 minute walk to Jacob Hespeler Secondary School, groceries and restaurants in view, and a 2 minute drive to the 401. The 150 ft deep yard provides the potential for expansion; for a pool; for the backyard oasis of your dreams filled with memories made with family and friends. This 3 bedroom bungalow holds opportunity for those looking to downsize into an easy to maintain home, ideal for a snowbird or those not yet ready for condo living. This is an opportunity for a young family, couple or a first time buyer - a home to call your own in an idyllic neighbourhood; a phenomenal area to raise children; an unspoiled basement with bathroom rough-in that is a blank slate for you to design to suit your needs. With most major updates done over the last 10-15 years, you can just move in and dream of all the ways you can make this house your perfect home.
Inclusions: Fridge, Stove, Washer, Dryer, Dishwasher
