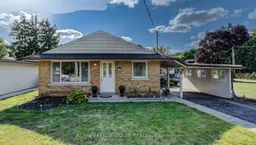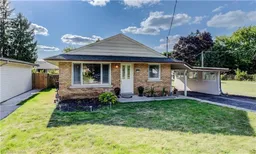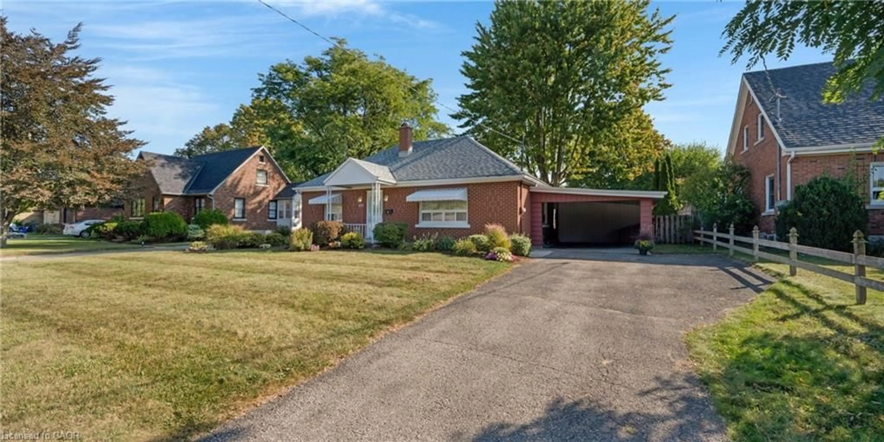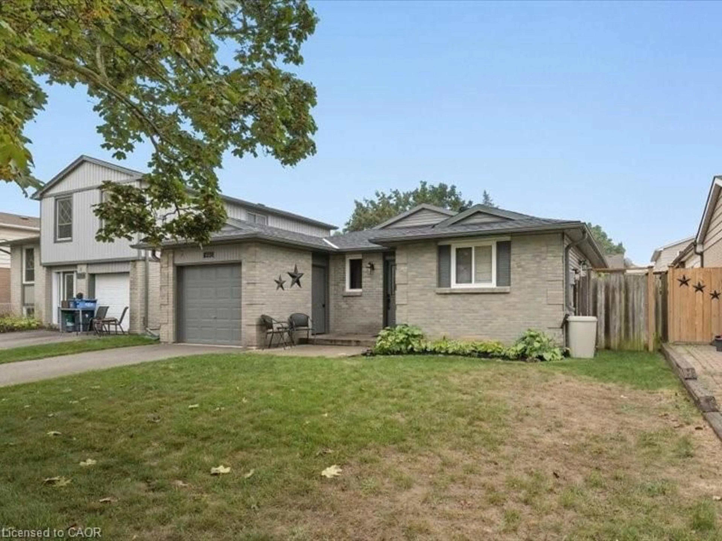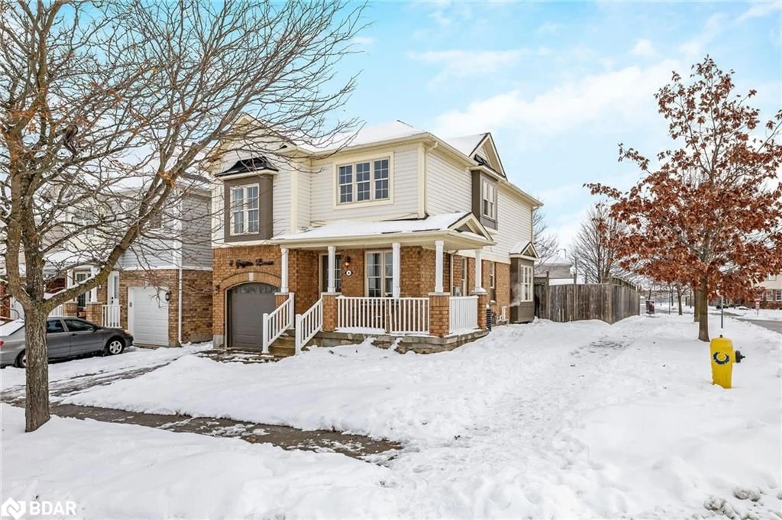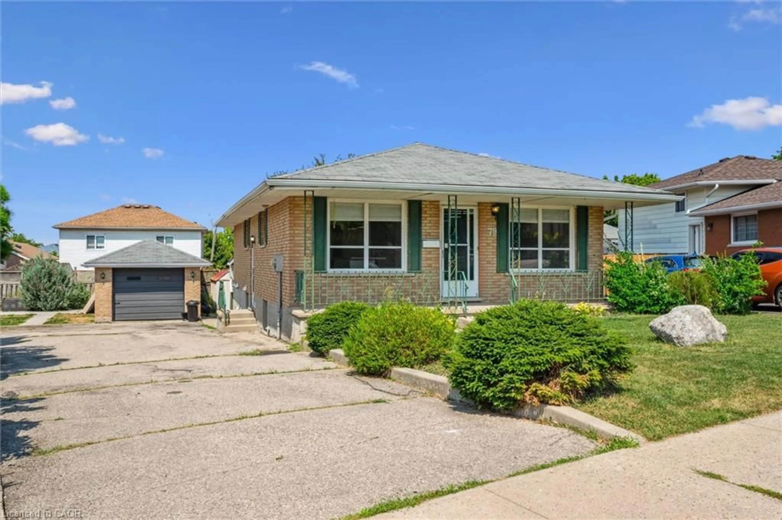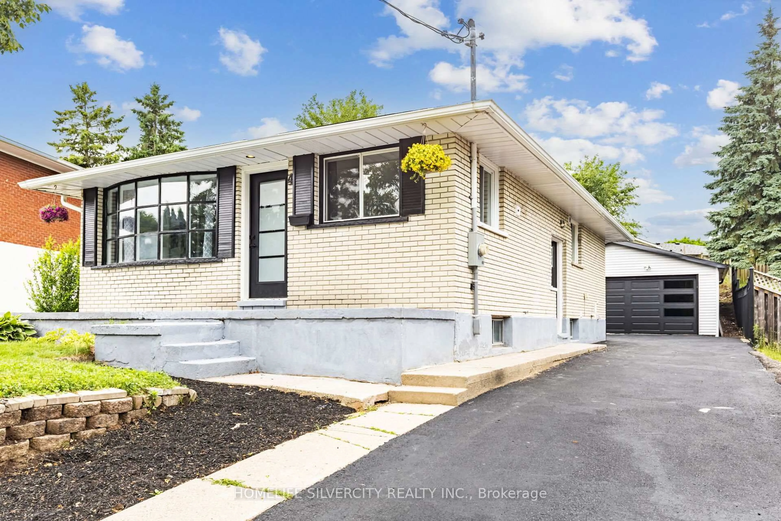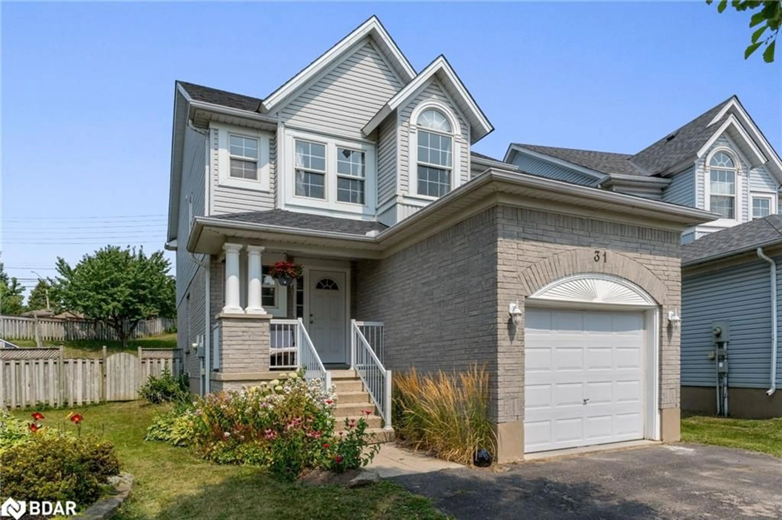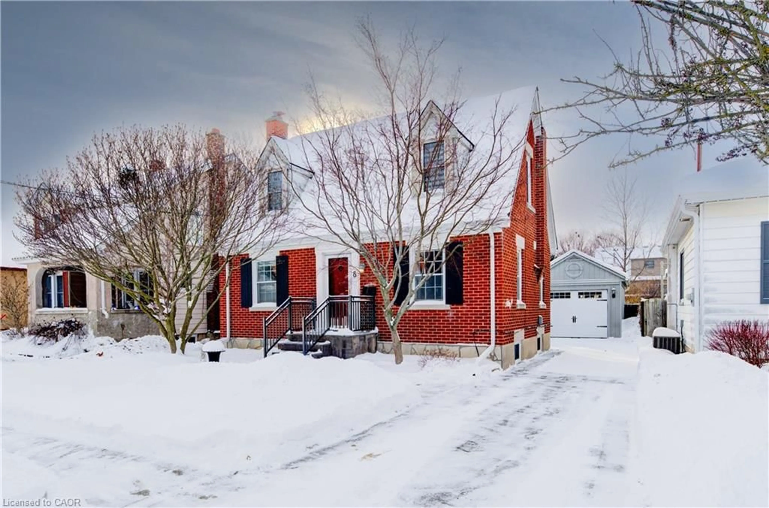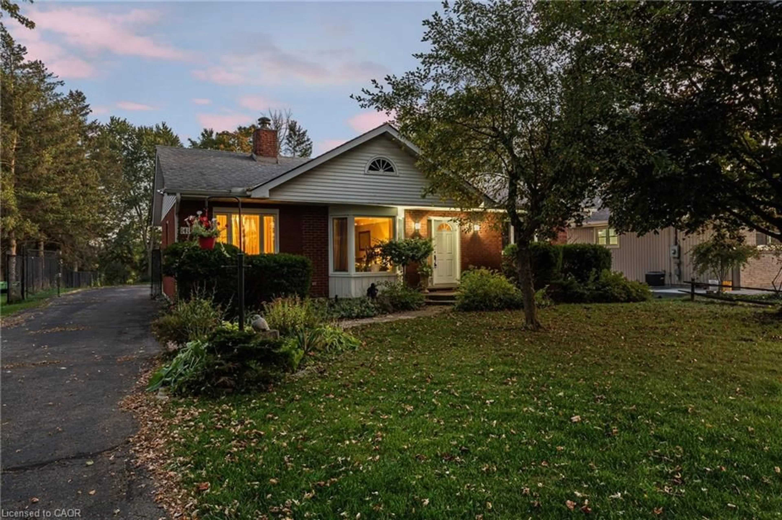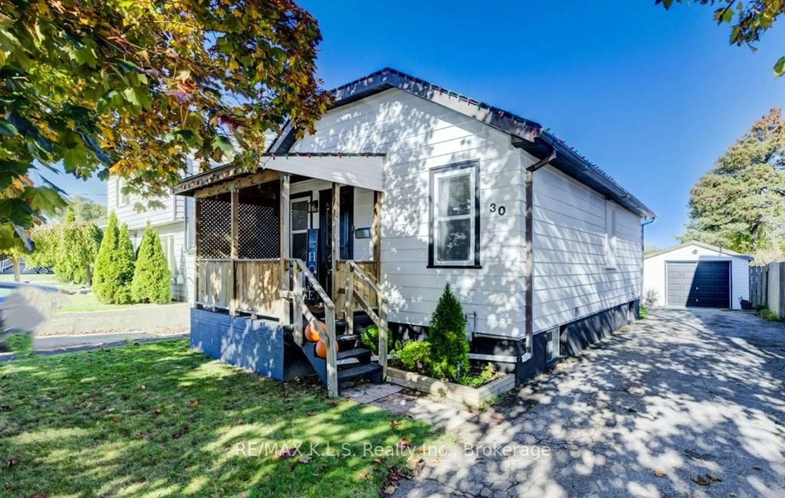1584 Concession Rd., Cambridge – This well-maintained bungalow offers a blend of comfort, modern updates, and functional living spaces inside and out. The main floor features hardwood flooring throughout the living areas and 3 spacious bedrooms, while the kitchen is finished with durable luxury vinyl flooring, granite countertops, stainless steel appliances, and a bright dinette area. A 4pc bathroom with a relaxing jetted tub completes the main level. Most windows were updated around 2019, enhancing energy efficiency and natural light. The basement provides additional living space with a large recreation room, a bonus fourth bedroom, and a convenient 3-piece bathroom, making it perfect for extended family or guests. The exterior is equally impressive, offering parking for three vehicles with a carport and a detached single-car garage. The fully fenced backyard is designed for outdoor enjoyment, complete with an above-ground pool, greenhouse, shed, and a spacious patio area ideal for entertaining or relaxing. This property combines practical updates with lifestyle amenities, creating a move-in ready home that’s perfect for families or anyone looking for versatile indoor and outdoor spaces.
Inclusions: Built-in Microwave,Dryer,Pool Equipment,Refrigerator,Stove,Washer,Security System, Pool, Greenhouse, Shed
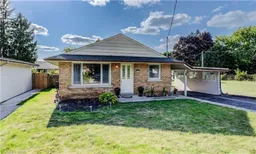 37
37