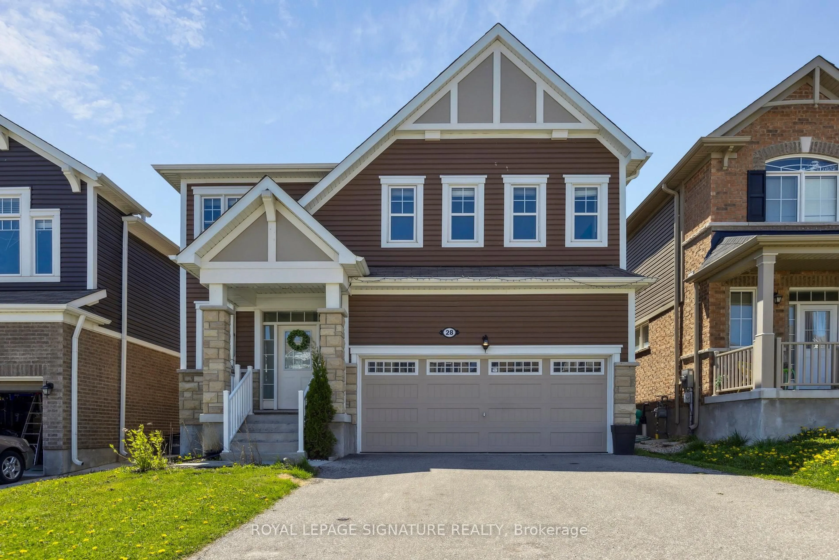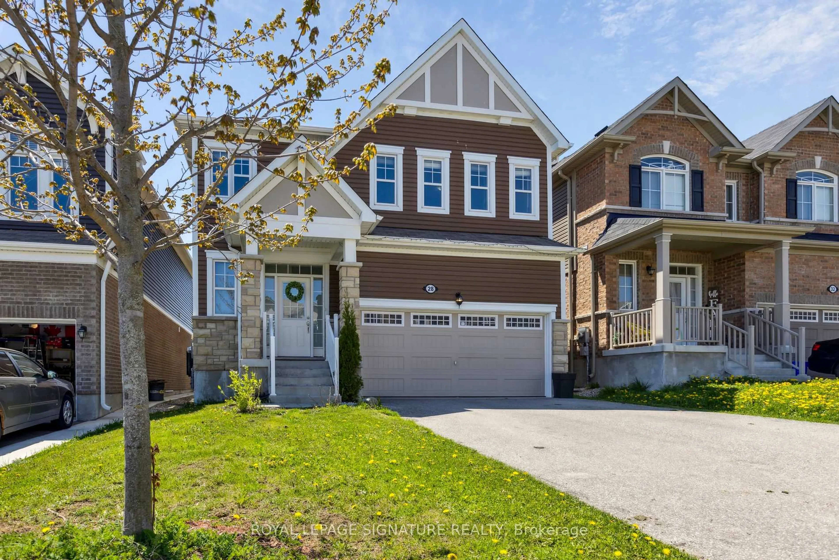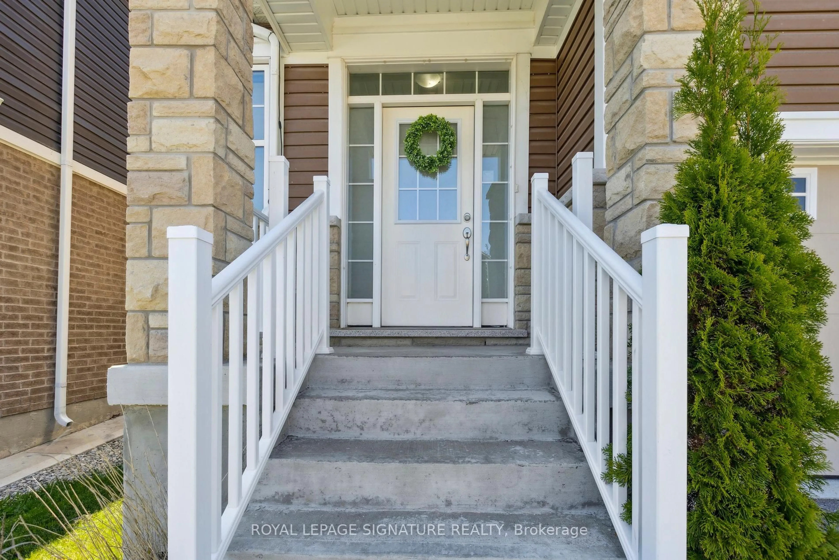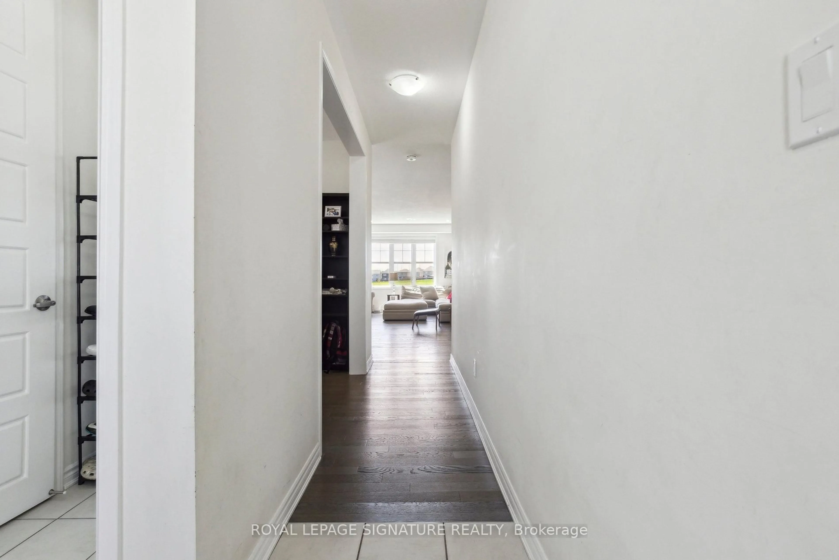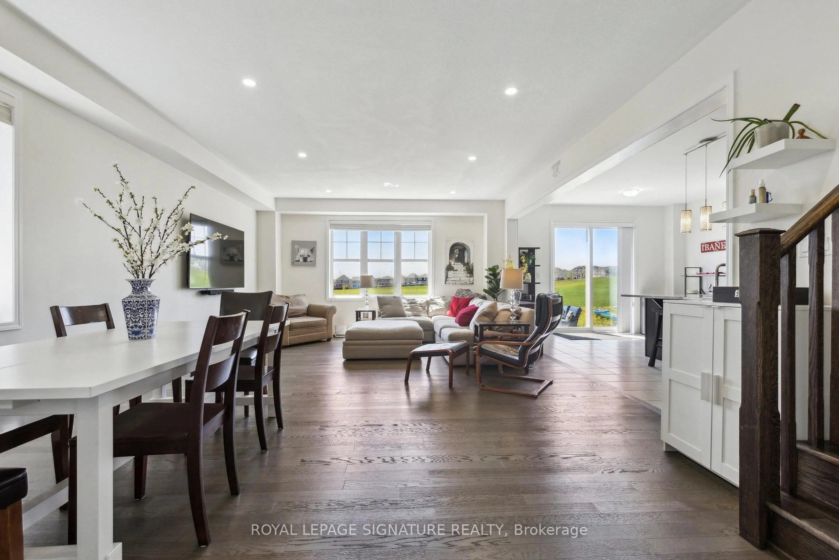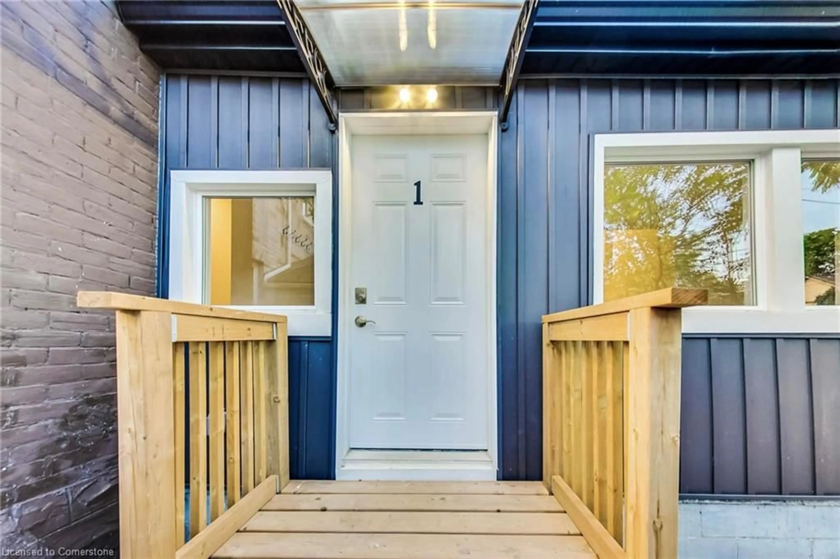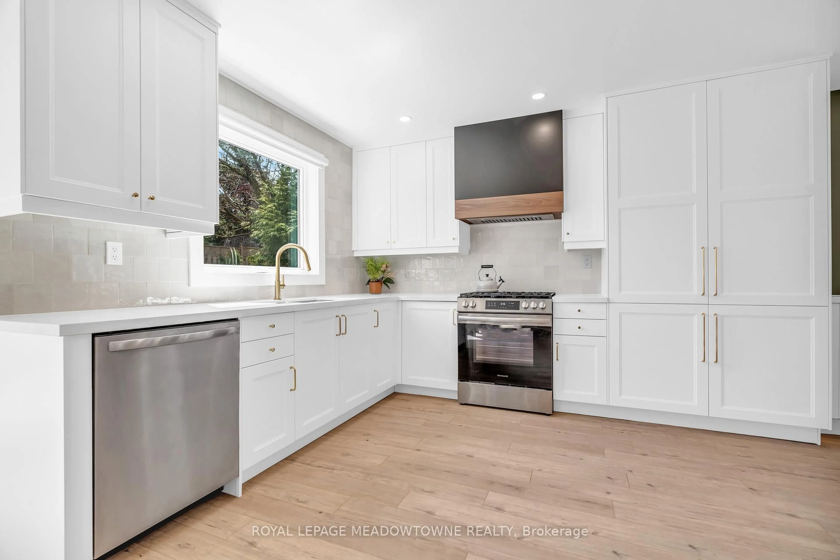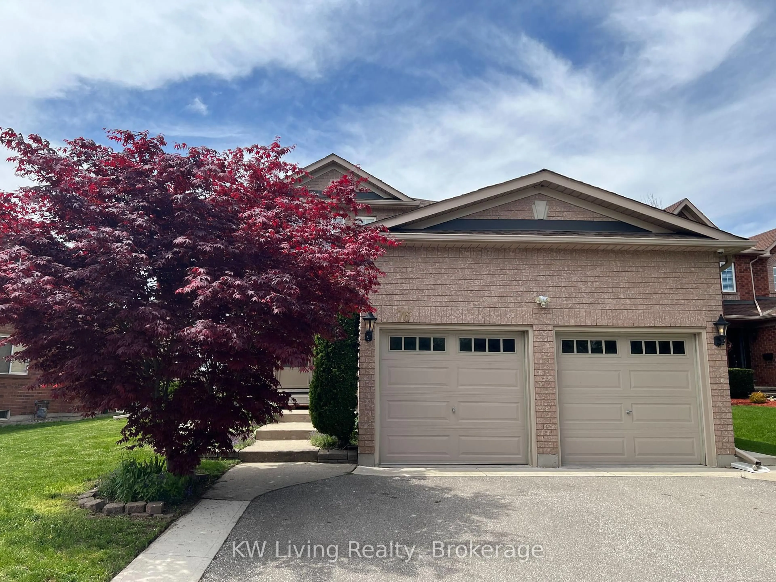28 Dressage Tr, Cambridge, Ontario N3E 0C3
Contact us about this property
Highlights
Estimated ValueThis is the price Wahi expects this property to sell for.
The calculation is powered by our Instant Home Value Estimate, which uses current market and property price trends to estimate your home’s value with a 90% accuracy rate.Not available
Price/Sqft$463/sqft
Est. Mortgage$4,419/mo
Tax Amount (2024)$7,006/yr
Days On Market21 days
Description
Nestled in Cambridge's highly desirable River Mill Community, this beautiful 4-bedroom, 3-bathroom home offers the perfect blend of space, style, and functionality. With soaring 9'ceilings and an expansive open-concept layout, the kitchen seamlessly connects to the main floor living and dining areas-perfect for entertaining or everyday living. The 4-car driveway leads to a double garage with direct entry into a main-level corridor, offering possible private access to the basement. This versatile setup can serve as a dedicated in-law suite or a potential income-generating unit with the addition of a separate exterior entrance. Upstairs, you'll find a spacious family room that can easily be transformed into a fifth bedroom or serve as a multi-purpose entertainment space. The second-floor laundry room offers enough space to accommodate an additional bathroom. This level also includes a 4-piece main bath and four generously sized bedrooms, including a luxurious primary suite complete with a walk-in closet and a private 3-piece en-suite. Backed by peaceful green space, this home offers a quiet retreat for relaxation and privacy. Meticulously designed with comfort and flexibility in mind, this home is a true gem. Don't miss your chance to make it yours!
Property Details
Interior
Features
Exterior
Features
Parking
Garage spaces 2
Garage type Attached
Other parking spaces 4
Total parking spaces 6
Property History
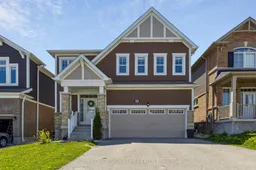 45
45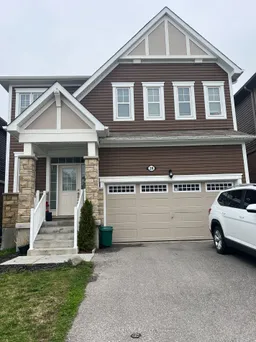
Get up to 1% cashback when you buy your dream home with Wahi Cashback

A new way to buy a home that puts cash back in your pocket.
- Our in-house Realtors do more deals and bring that negotiating power into your corner
- We leverage technology to get you more insights, move faster and simplify the process
- Our digital business model means we pass the savings onto you, with up to 1% cashback on the purchase of your home
