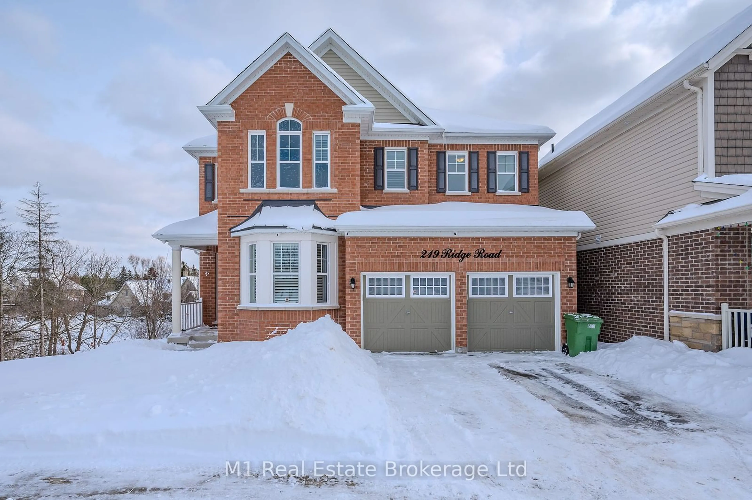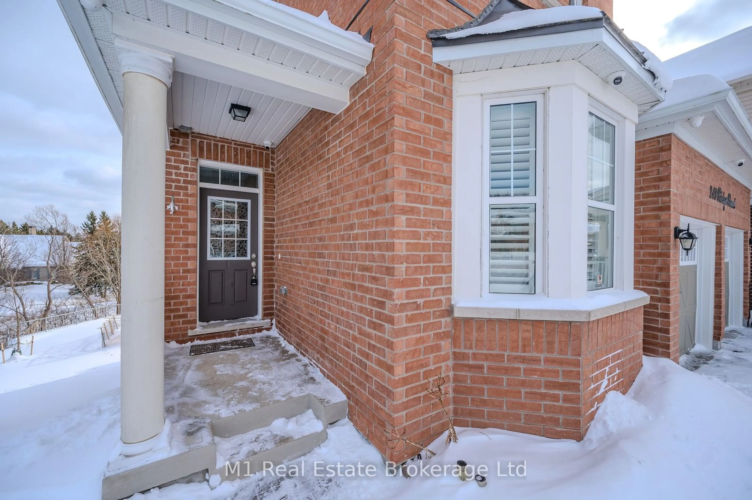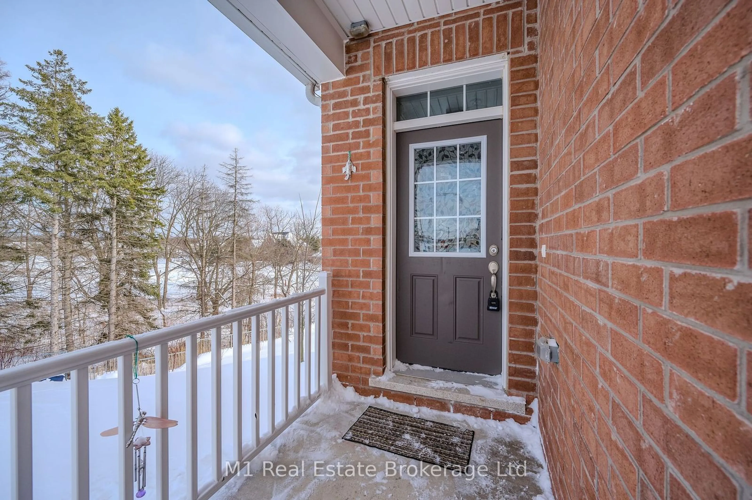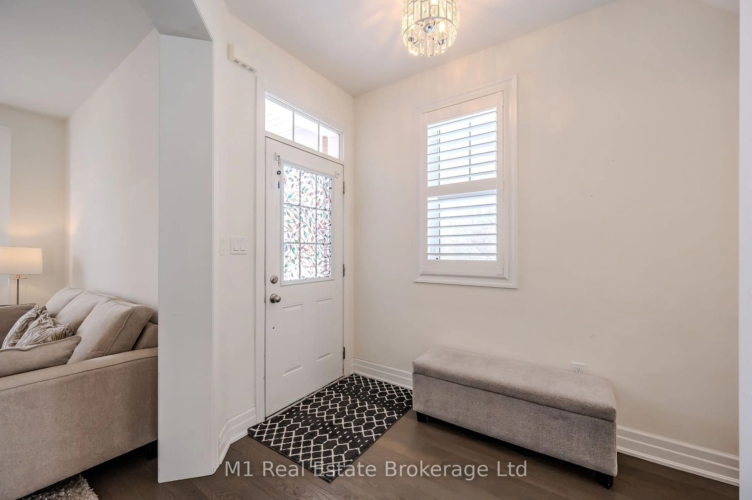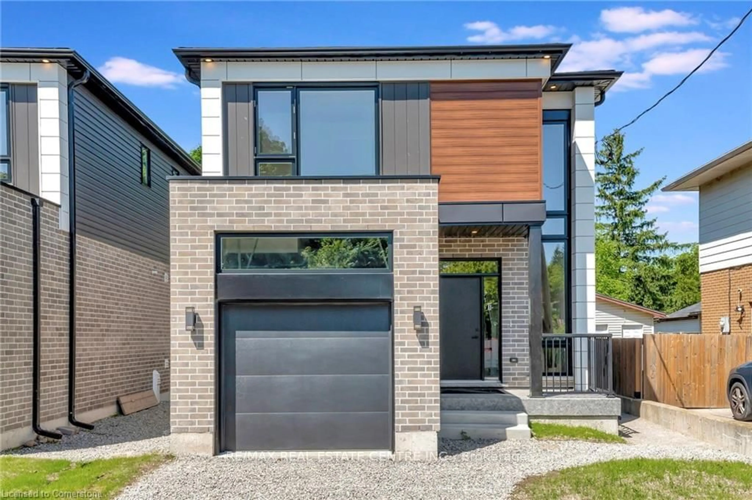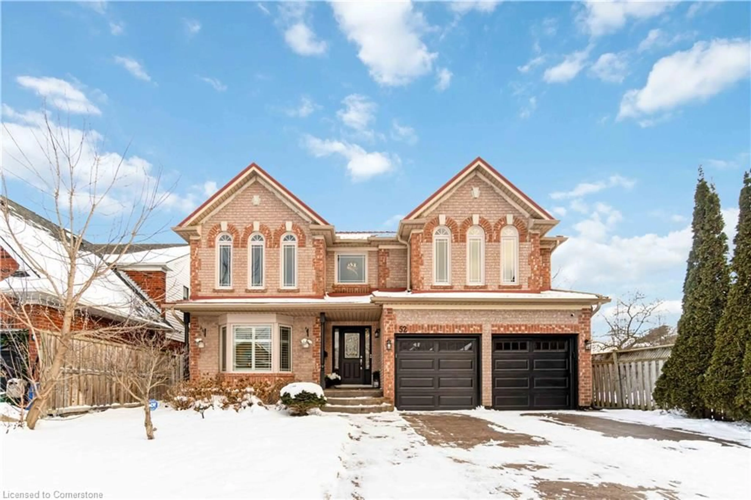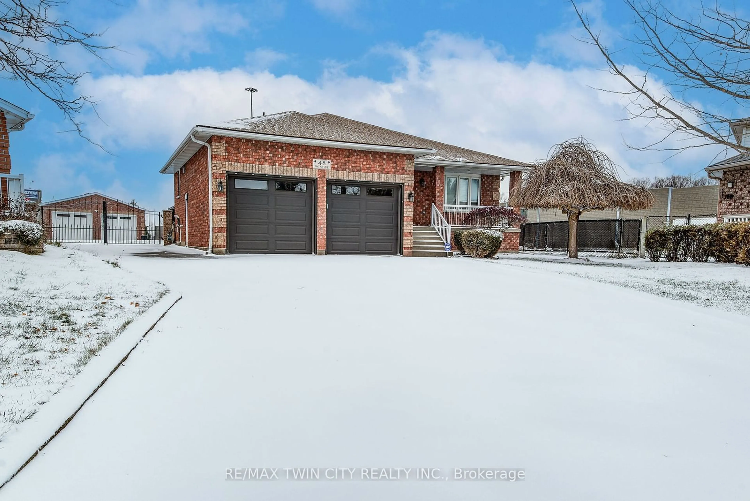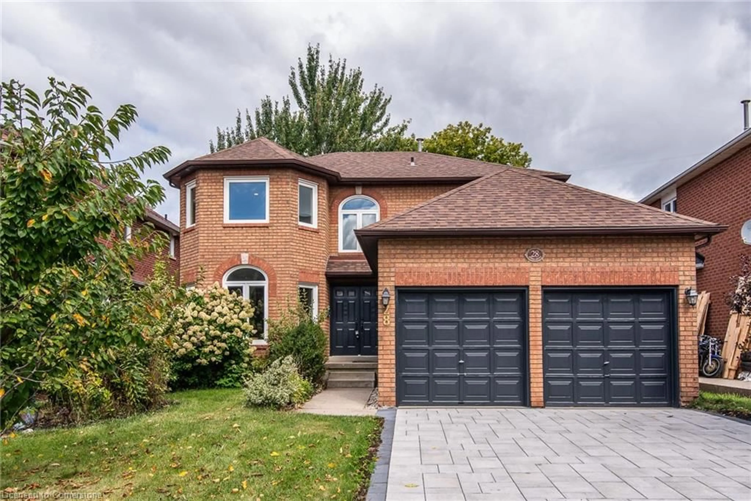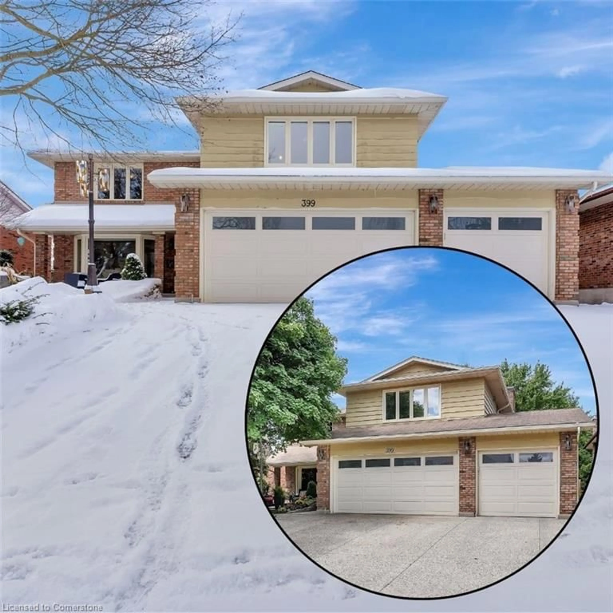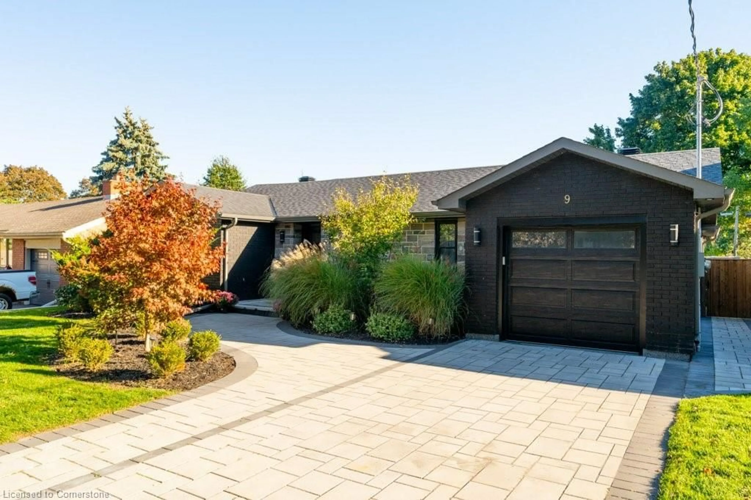219 Ridge Rd, Cambridge, Ontario N3E 1A1
Contact us about this property
Highlights
Estimated ValueThis is the price Wahi expects this property to sell for.
The calculation is powered by our Instant Home Value Estimate, which uses current market and property price trends to estimate your home’s value with a 90% accuracy rate.Not available
Price/Sqft$508/sqft
Est. Mortgage$4,852/mo
Tax Amount (2024)$7,395/yr
Days On Market5 days
Description
Nestled in the sought-after Maple Grove community, 219 Ridge Road offers a perfect blend of modern elegance and natural beauty. This stunning 5-year-old home sits on a premium corner lot, backing onto a lush greenbelt with no rear neighborsoffering both privacy and breathtaking views.From the moment you step inside, you'll be impressed by the bright, open-concept layout, featuring 9-foot ceilings, hardwood flooring throughout, and sleek California shutters. The heart of the home is the gourmet kitchen, thoughtfully designed with white cabinetry, quartz countertops, a spacious breakfast bar, stainless steel appliances, and a stylish subway tile backsplash.The inviting family room, complete with a modern gas fireplace and feature wall, is perfect for cozy nights in, while the great room provides additional space for entertaining. Large sliding glass doors lead to the elevated deck, where you can soak in uninterrupted greenbelt views.On the main level, you'll also find a convenient mudroom with garage access and a separate laundry room. A grand oak staircase leads to the second floor, where the primary suite boasts a walk-in closet and a luxurious 5-piece ensuite. Three additional spacious bedrooms and a 4-piece bath complete the upper level.The unfinished walk-out basement is full of potential, opening onto a concrete patioideal for creating additional living space.Located just minutes from top-rated schools, parks, scenic trails, shopping, and HWY 401, this beautifully designed home offers the perfect mix of modern comfort and serene surroundings.
Property Details
Interior
Features
Main Floor
Family
4.98 x 4.52Living
3.32 x 4.60Kitchen
5.49 x 4.22Laundry
1.94 x 2.29Exterior
Features
Parking
Garage spaces 2
Garage type Built-In
Other parking spaces 2
Total parking spaces 4
Property History
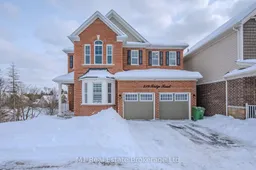 40
40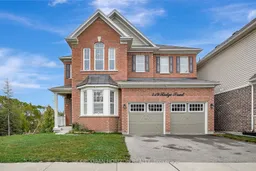
Get up to 0.5% cashback when you buy your dream home with Wahi Cashback

A new way to buy a home that puts cash back in your pocket.
- Our in-house Realtors do more deals and bring that negotiating power into your corner
- We leverage technology to get you more insights, move faster and simplify the process
- Our digital business model means we pass the savings onto you, with up to 0.5% cashback on the purchase of your home
