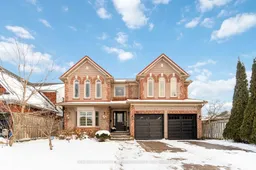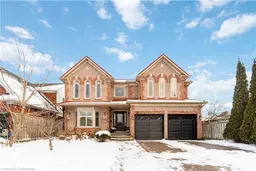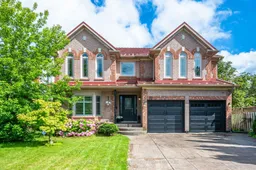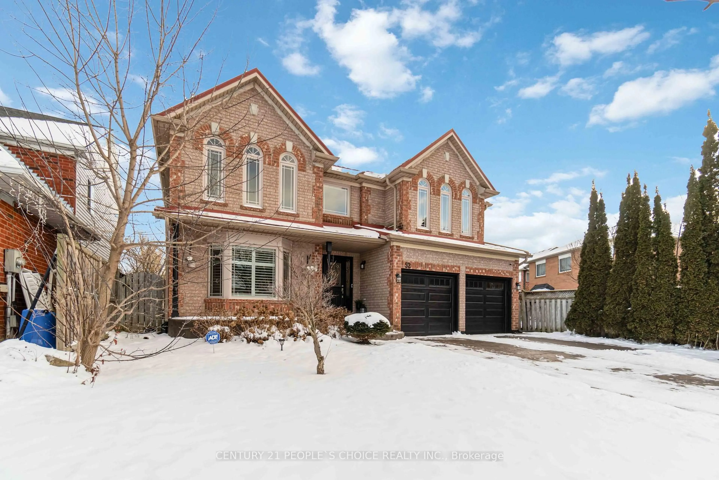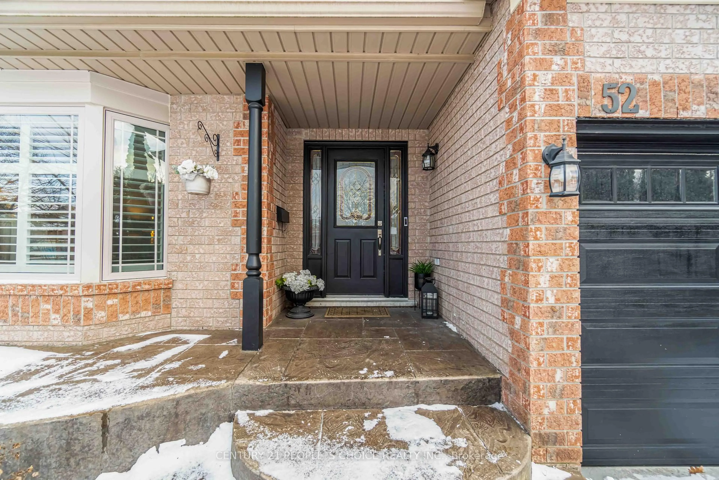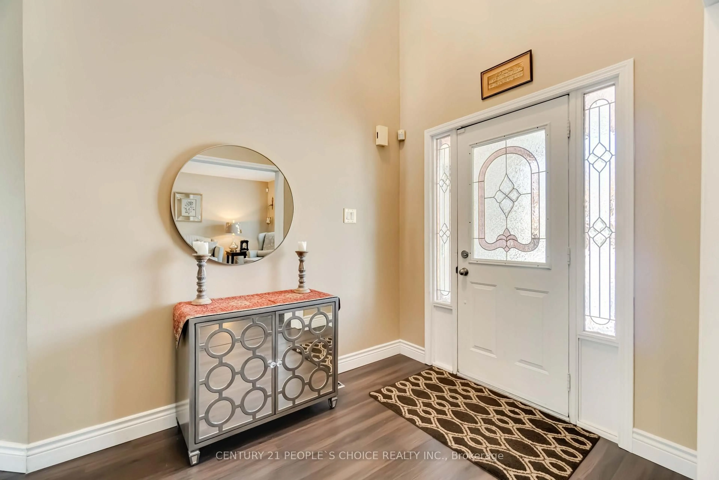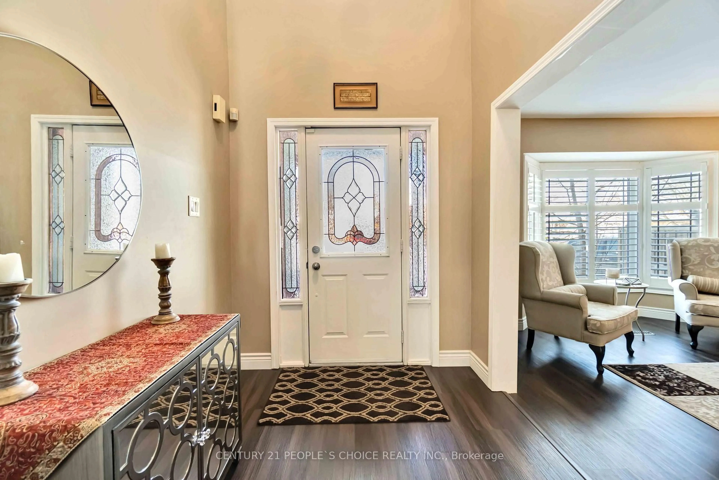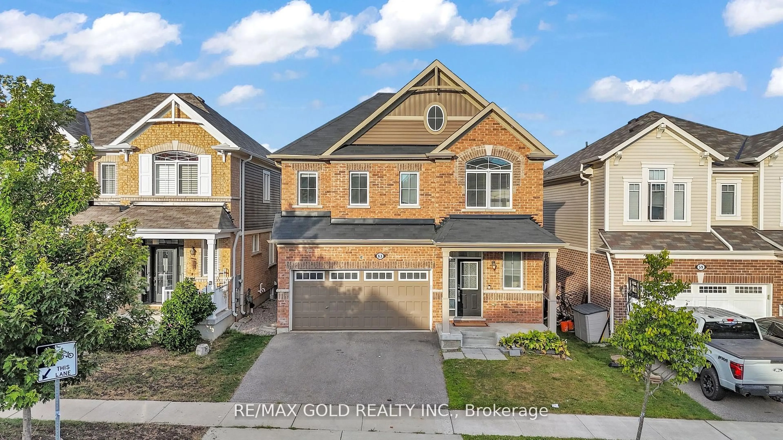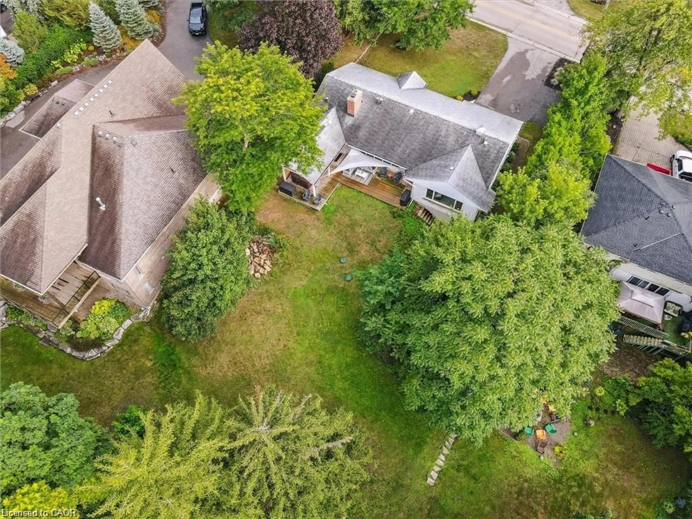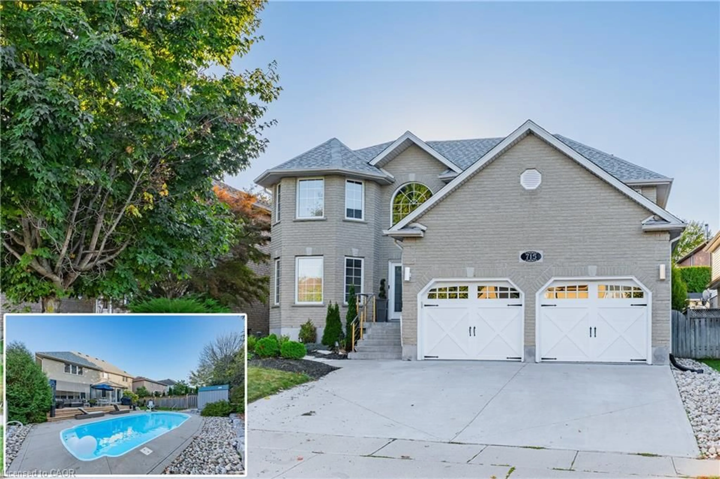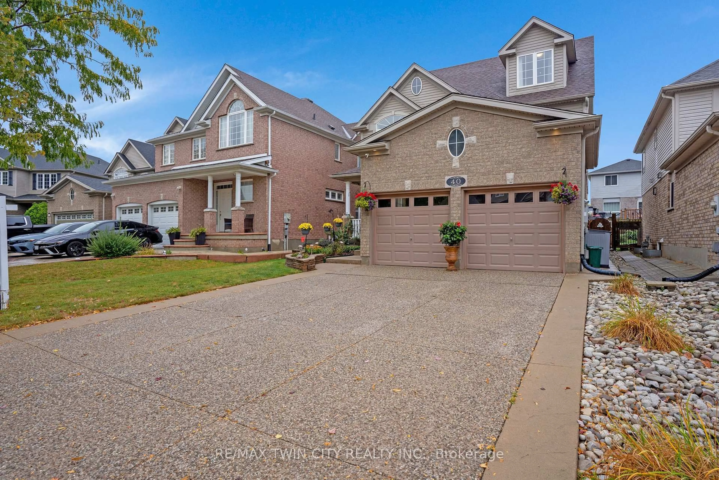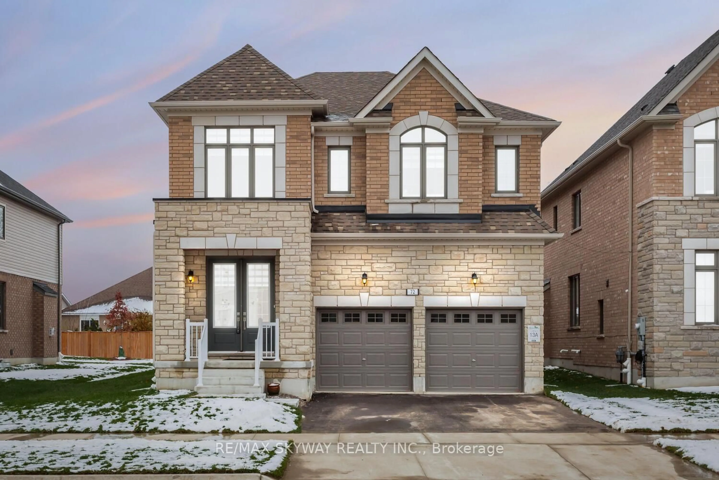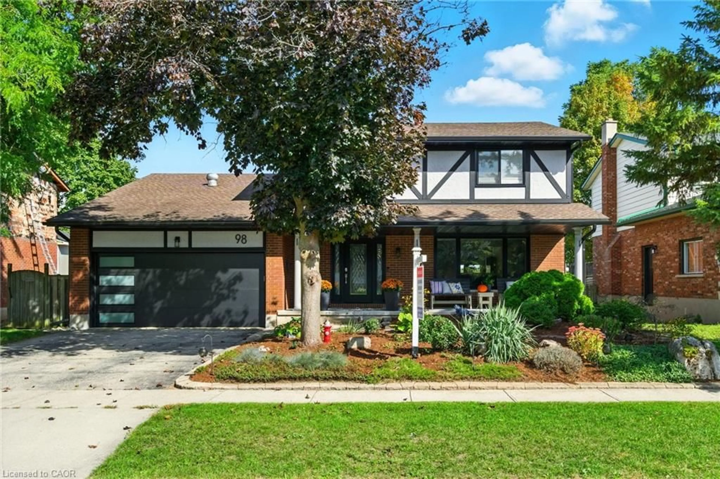52 Canning Cres, Cambridge, Ontario N1T 1X2
Contact us about this property
Highlights
Estimated valueThis is the price Wahi expects this property to sell for.
The calculation is powered by our Instant Home Value Estimate, which uses current market and property price trends to estimate your home’s value with a 90% accuracy rate.Not available
Price/Sqft$382/sqft
Monthly cost
Open Calculator
Description
Step into luxury with this immaculate, Sun-drenched home set on one of the largest lots in prestigious North Galt(Cambridge). Boasting over 4,400 sq ft of elegant living space, including a professionally finished basement (1388 Sq Ft), this exceptional residence offers 4 spacious bedrooms and 4 beautifully appointed bathrooms-ideal for refined family living and sophisticated entertaining.A rare opportunity not to be missed.The fully finished basement includes 2 additional bedrooms, a large open-concept living area, a sleek wet bar, custom built-in cabinetry, pot lights throughout, and plenty of integrated storage ideal for in-laws, guests, or a potential rental suite. The basement can easily be converted into apartment for additional Income. This truly unique property offers great curb appeal, double garage, and plenty of stamped concrete driveway parkings.Upon entering, you'll be greeted by a bright, high-ceiling foyer and a curved staircase, along with newly installed trendy flooring in the living, dining, kitchen, and breakfast areas. The main level also includes a well-designed powder room and a convenient laundry room offering easy access to the side yard and garage equipped with storage Racks. The kitchen boasts quartz countertop, SS appliances, and a pantry, overlooking a huge, family-sized breakfast area that offers additional cabinets and a coffee station. Adjacent is a large, separate sunlit family room with hardwood flooring and a cozy gas fireplace. Upstairs, Four very spacious bedrooms. The master suite features a double door entry, a 4-piece Ensuite with a soaker tub, and a large walk-in closet, ensuring ultimate relaxation. The other 3 bedrooms are bright and Big too. This home features California shutters, adding elegance and charm to each room, and metal roofing. It offers an exceptional, fully fenced backyard equipped with water Sprinkler ,wooden deck and green space on an extra deep lot of 187 ft, perfect for entertaining, parties, BBQs much more.
Property Details
Interior
Features
Main Floor
Living
4.88 x 3.96Plank Floor / Bow Window / O/Looks Garden
Dining
3.96 x 3.96Plank Floor / Combined W/Living / Large Window
Kitchen
3.96 x 3.05Quartz Counter / Undermount Sink / Plank Floor
Breakfast
4.27 x 3.66B/I Closet / W/O To Deck / O/Looks Backyard
Exterior
Features
Parking
Garage spaces 2
Garage type Built-In
Other parking spaces 4
Total parking spaces 6
Property History
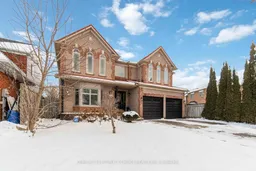 37
37