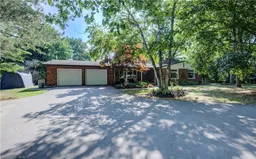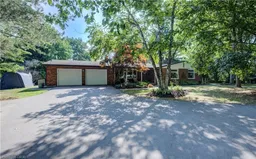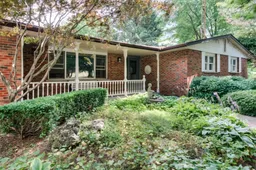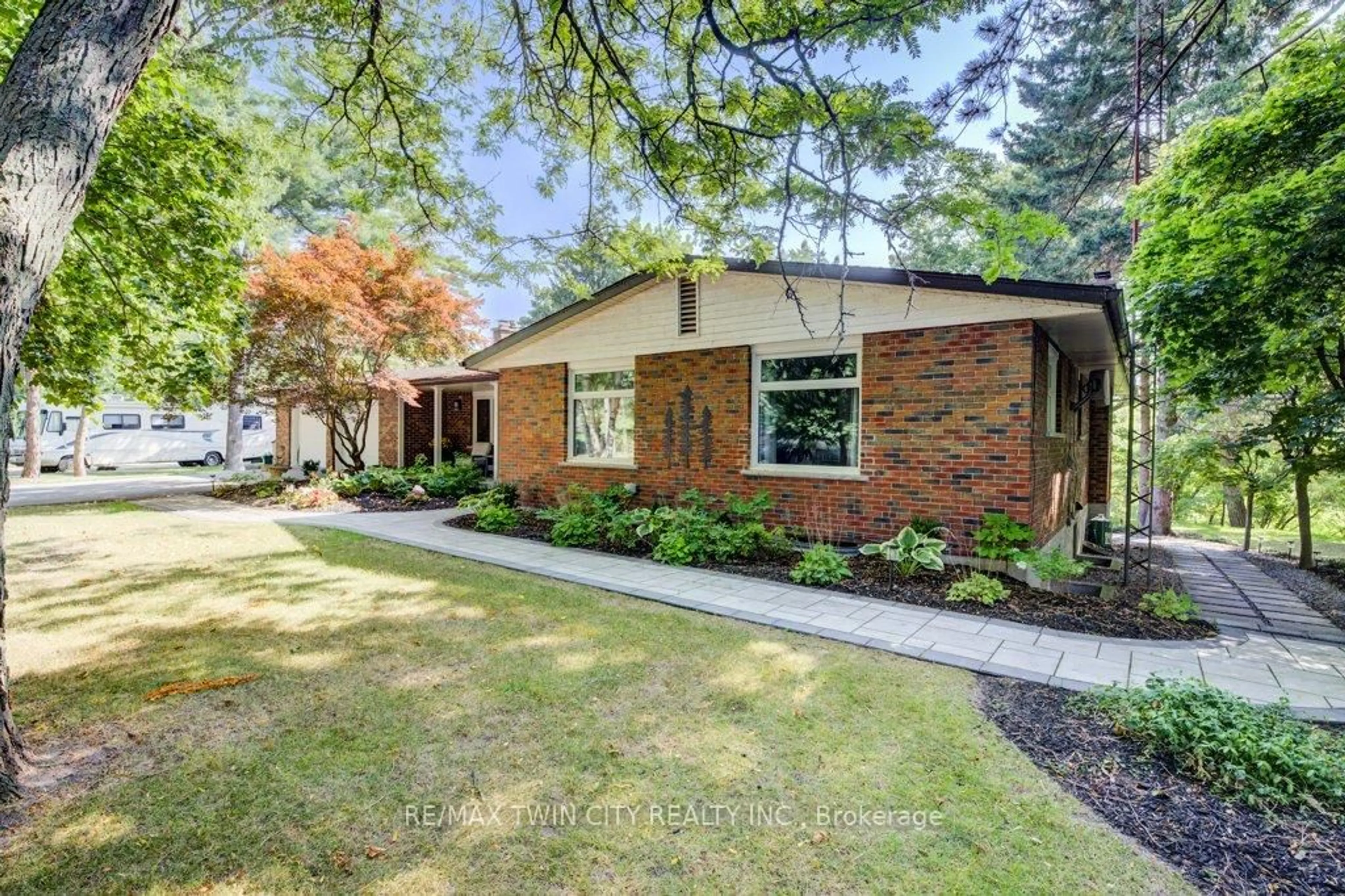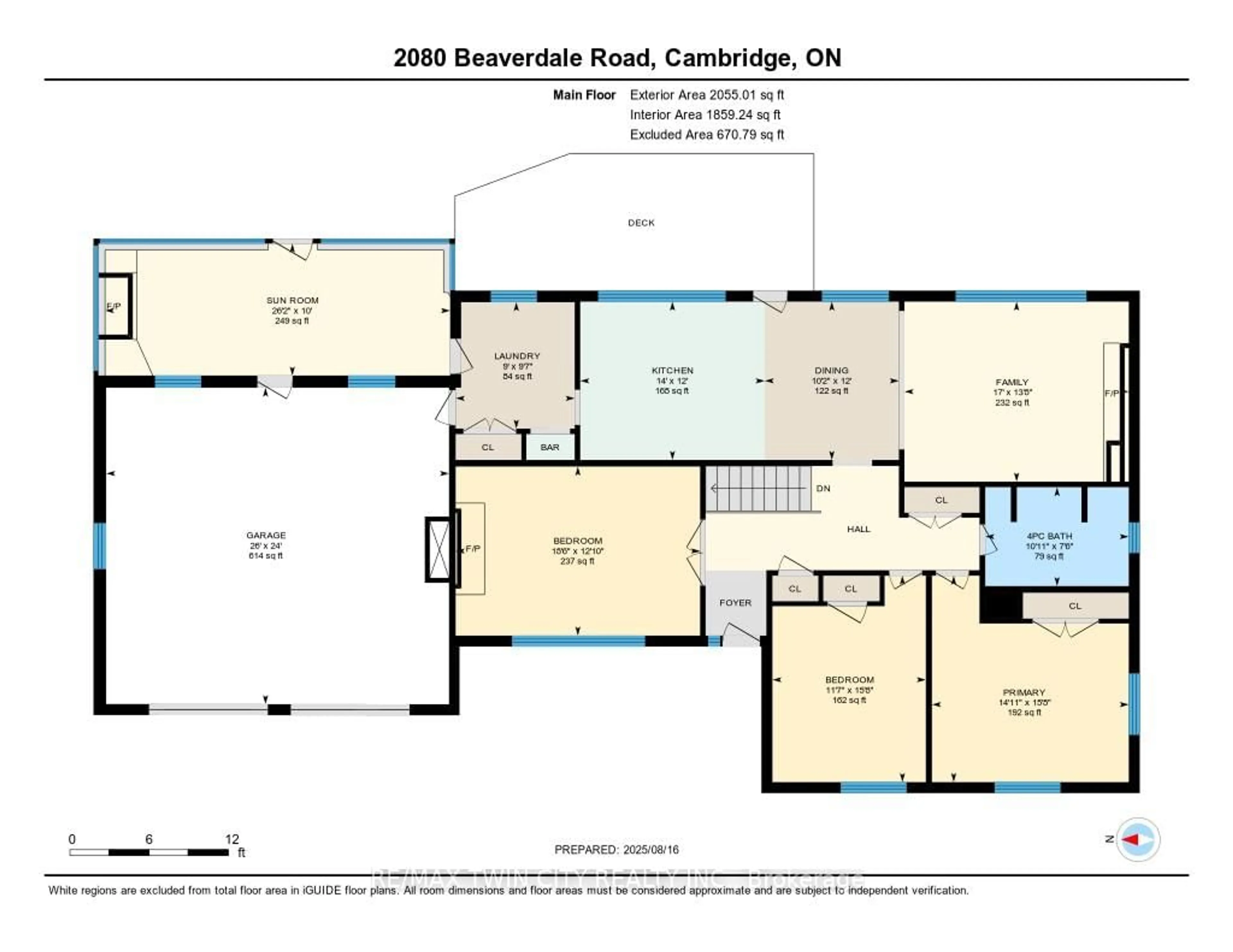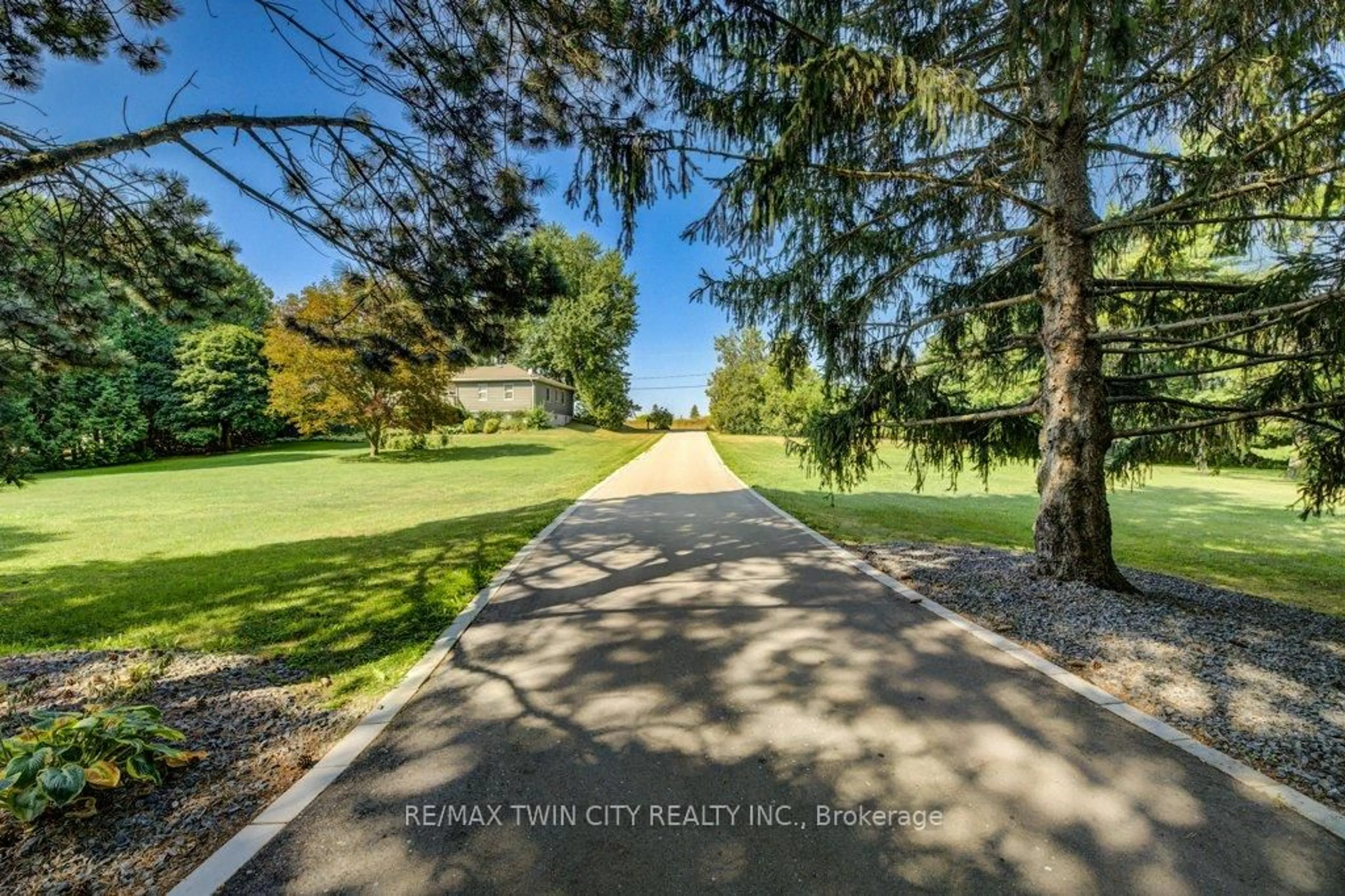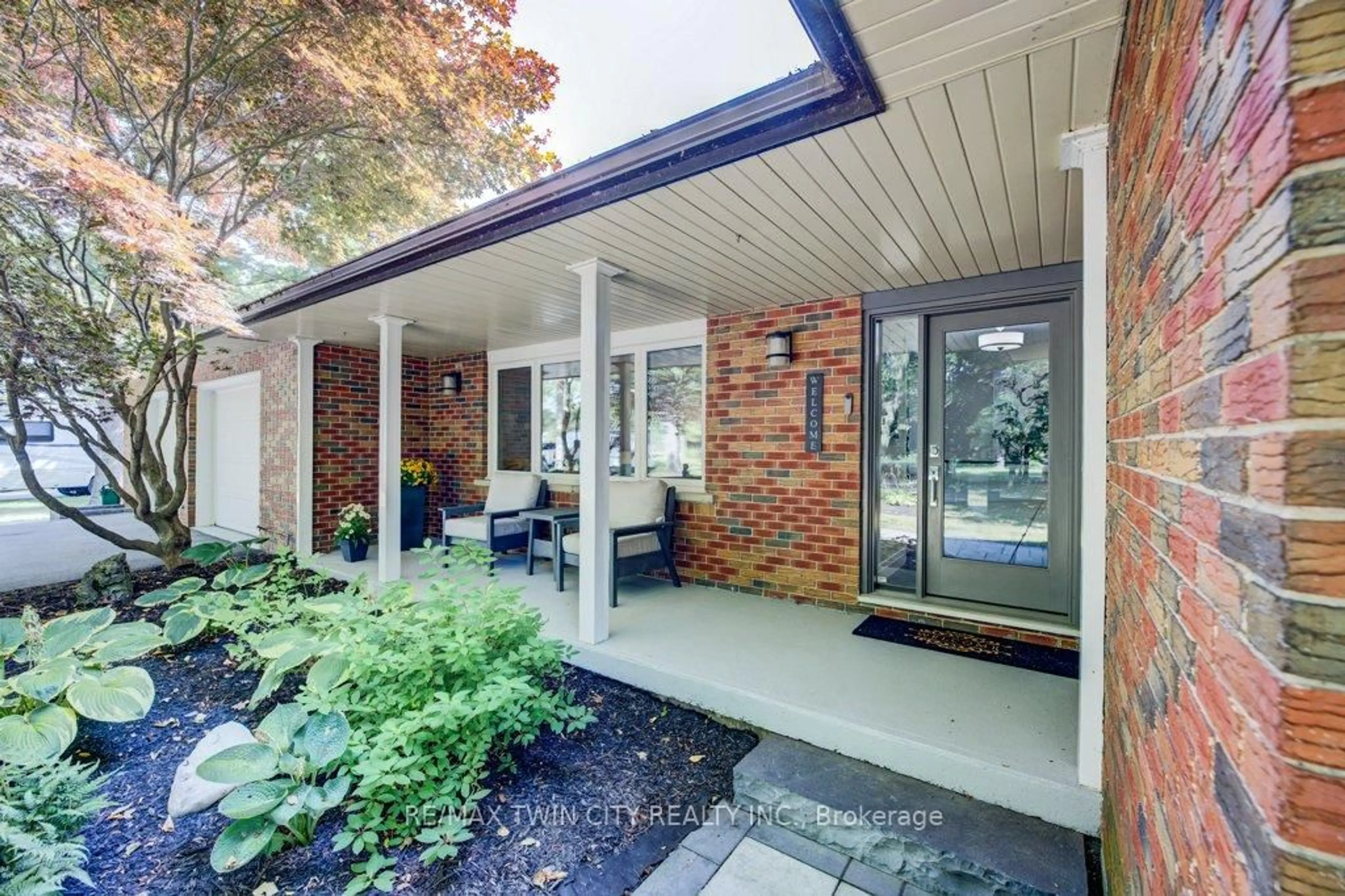2080 Beaverdale Rd, Cambridge, Ontario N3H 4R7
Contact us about this property
Highlights
Estimated valueThis is the price Wahi expects this property to sell for.
The calculation is powered by our Instant Home Value Estimate, which uses current market and property price trends to estimate your home’s value with a 90% accuracy rate.Not available
Price/Sqft$607/sqft
Monthly cost
Open Calculator
Description
Nestled on an enchanting forested lot backing onto a forested tranquil stream, 2080 Beaverdale Road is the epitome of refined country living with modern luxury and multi-generational versatility. This executive home features three spacious bedrooms on the main level, including a breathtaking glass solarium that offers panoramic views of nature right from your living room. On the lower level, a fully finished walk-out basement with its own private yard, expansive kitchen, separate fireplace, and two bedrooms opens the door for a self-contained in-law suite or income-generating opportunity. Recent upgrades are abundant and top-tier: energy efficient windows, furnace, and A/C (2021); premium kitchen finishes including quartz counters and a wine fridge; sleek flooring, mouldings, glass railing, and modern bathrooms (2025 updates); new driveway, stone patio, retaining wall, landscaping, and a saltwater 7 person hot tub (2020) for those peaceful evenings under the stars. Beyond the home's walls, this rare country estate offers the best of both worlds - tranquility and access. You're minutes from Cambridge's amenities, and within reach of top schools (public, Catholic, French immersion) in Waterloo Region. Not far is Conestoga College's Cambridge campus for higher education. You'll love proximity to heritage areas, the Grand and Speed Rivers, walking trails, charming markets, and local green spaces. This property is perfect for luxury-seeking families, multi-generational households, or those looking for country living with income potential. Don't let this rare estate slip by - it's where lifestyle, elegance, and smart design converge.
Upcoming Open House
Property Details
Interior
Features
Main Floor
Dining
3.66 x 3.1Kitchen
3.66 x 4.273rd Br
3.91 x 5.64Family
4.17 x 5.18Exterior
Parking
Garage spaces 2
Garage type Attached
Other parking spaces 10
Total parking spaces 12
Property History
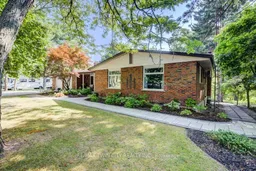 49
49