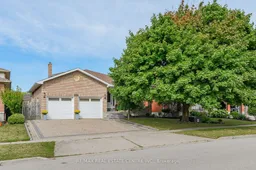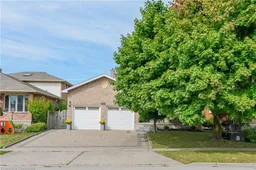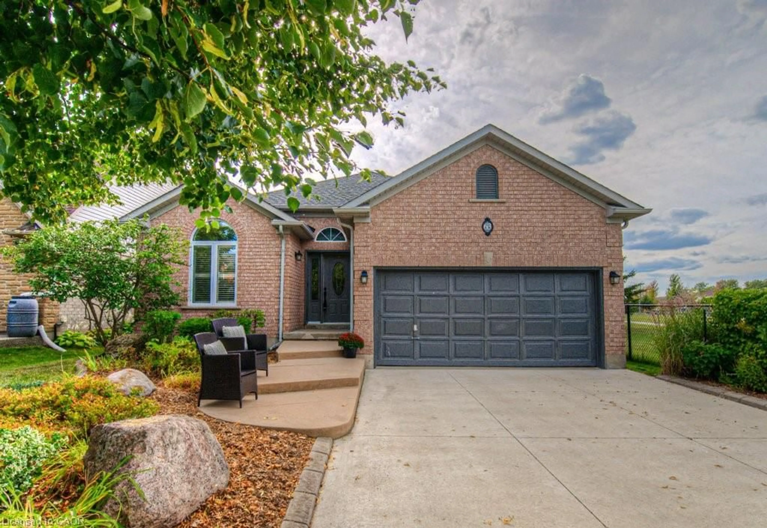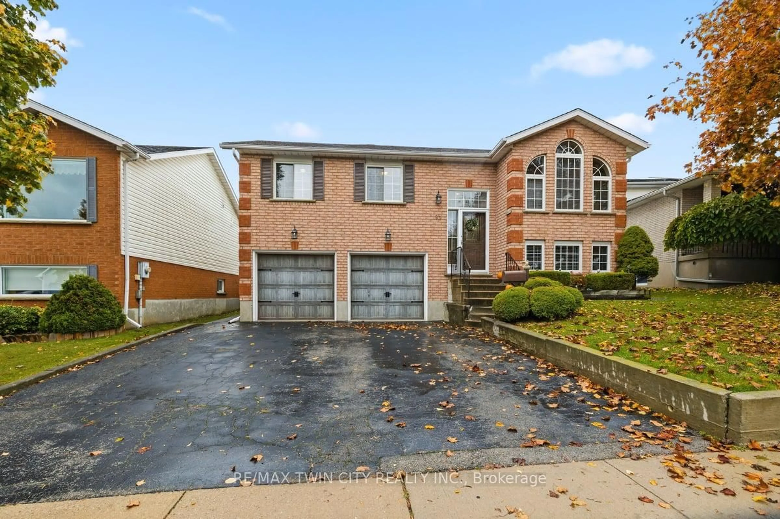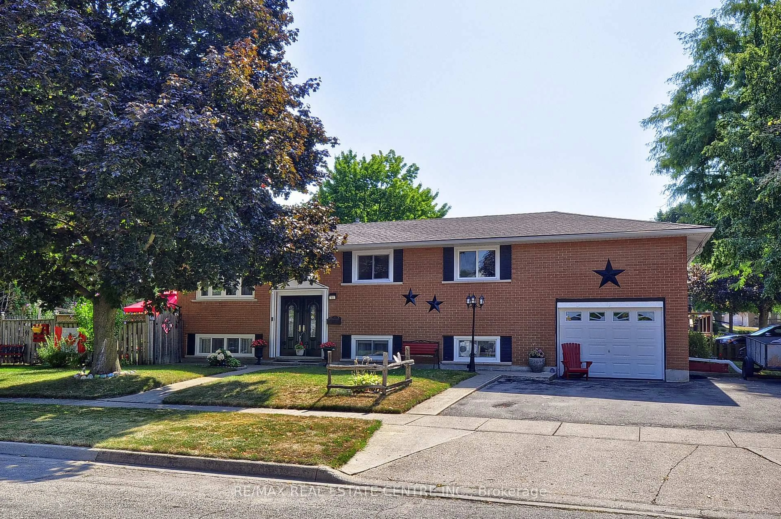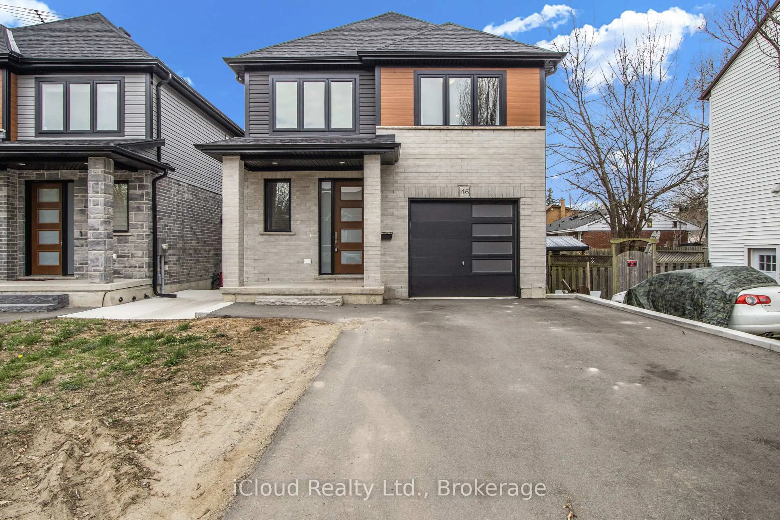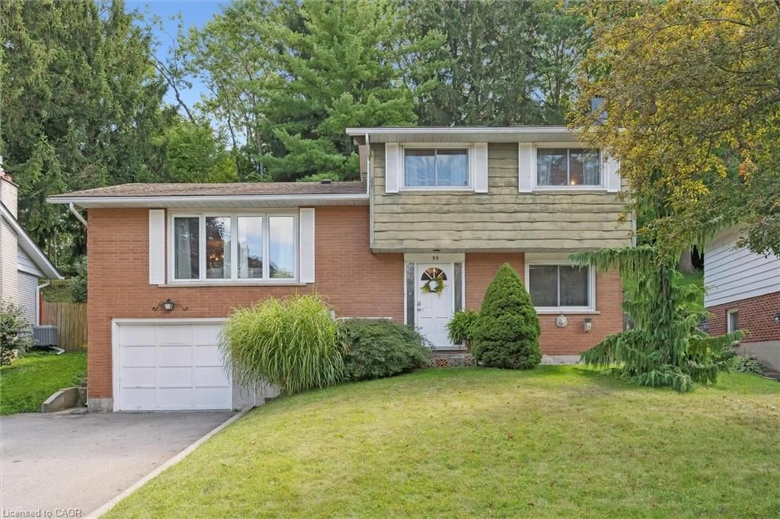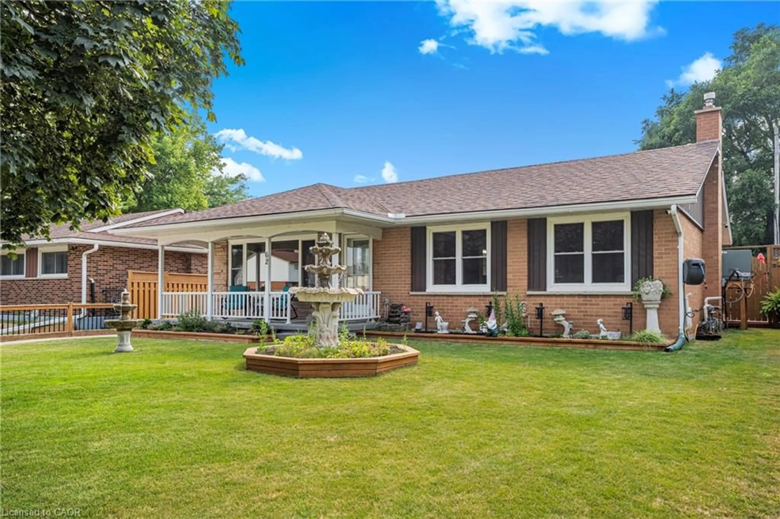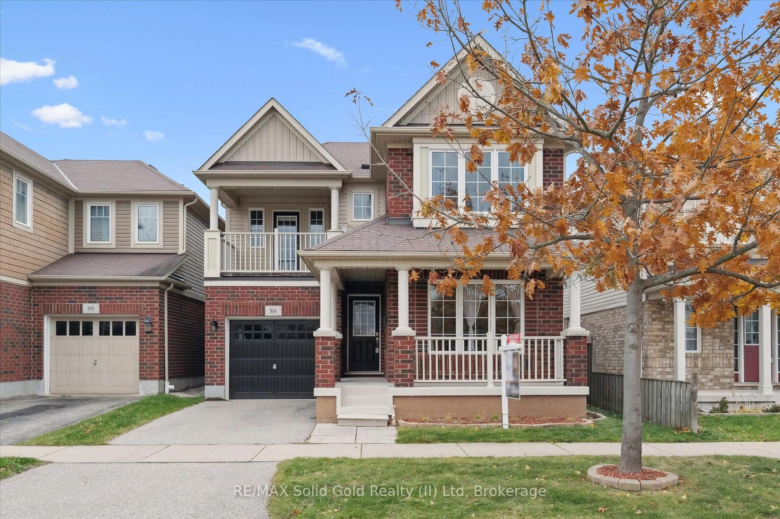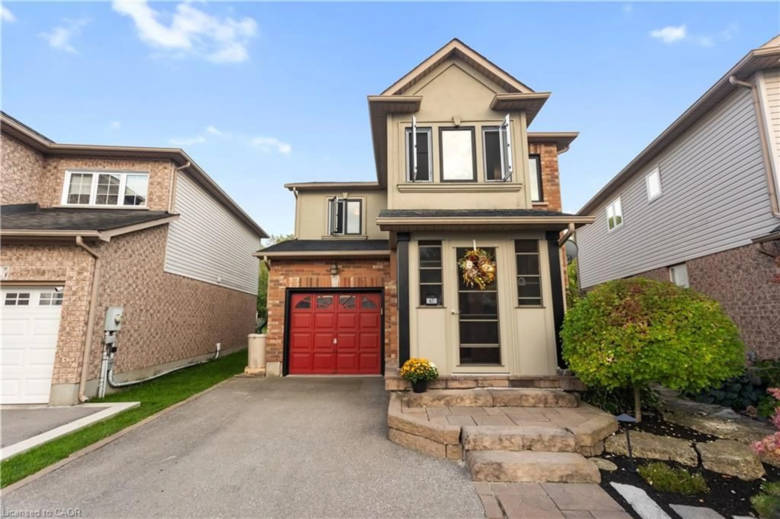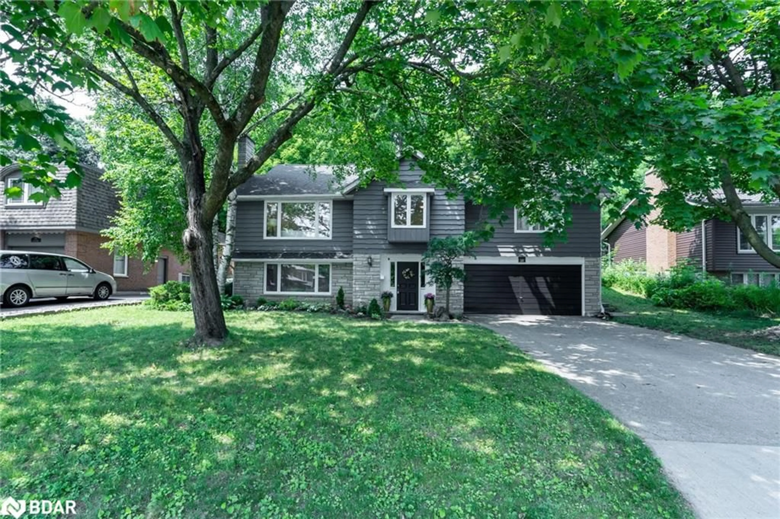Looking for that perfect multigenerational home ,look no further. Welcome to this immaculately kept detached backsplit, perfect for multigenerational living or as a mortgage helper! This home boasts 4 spacious bedrooms above grade, with beautiful hickory hardwood floors flowing throughout the main and upper levels. The renovated kitchen (2016) features ample pull-out storage, an oversized island with quartz countertops, and a convenient separate side entrance leading to a composite deck with a gas BBQ, perfect for easy outdoor cooking.The open-concept family room is centered around a natural wood-burning fireplace and opens onto a large deck, fully wired for a hot tub, and fully fenced backyard, offering the perfect space for relaxation. The renovated main bath includes a stand-alone soaker tub, ideal for unwinding after a long day. The main floor offers a spacious bedroom with a 3 pc renovated bath. The unfinished basement with a separate entrance provides endless possibilities to create a potential 2-bedroom in-law suite or additional living space. With its generous ceiling height and open layout, and a rough in for a gas fireplace, it's ready for your personal touch to suit your family's needs. A separate side entrance to the garage with a walk down directly to the basement, for a true separate entrance. Recent updates such as all windows and doors have been replaced on the main floor and second floor within the last 12 years come with a transferable warranty for added peace of mind. You will be so impressed how the sellers have maintained this home. Pride of ownership is at it's finest. Prime location, close to schools, shopping and a 35 minute drive to Burlington/ Hamilton. This is an exceptional opportunity to make this versatile, beautifully maintained home your own!
Inclusions: Windows/doors replaced on main/second floor within 12 yrs w/transferable warranty. 200 amp service, central vacuum, upgraded R-60 attic (2022) front door (2023), furnace/air (2021), Roof (2014), carpet free!
