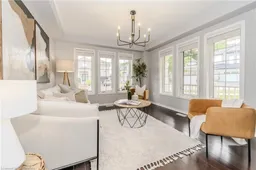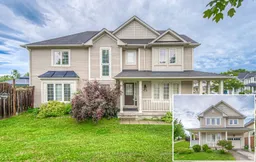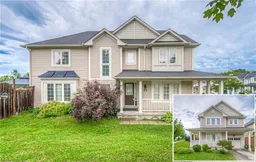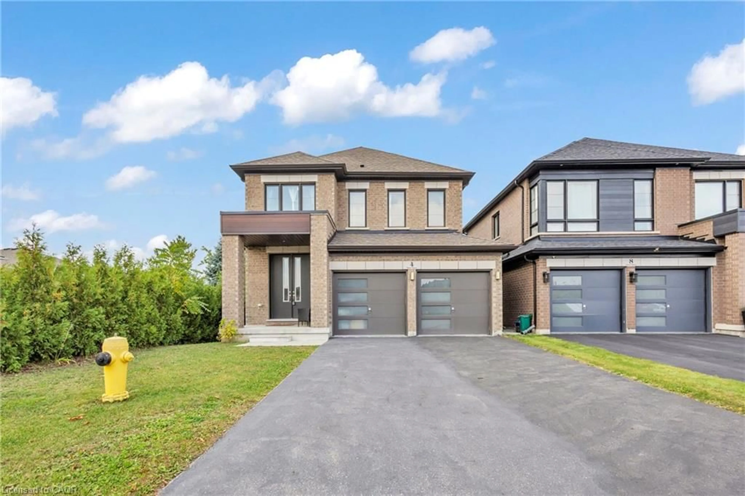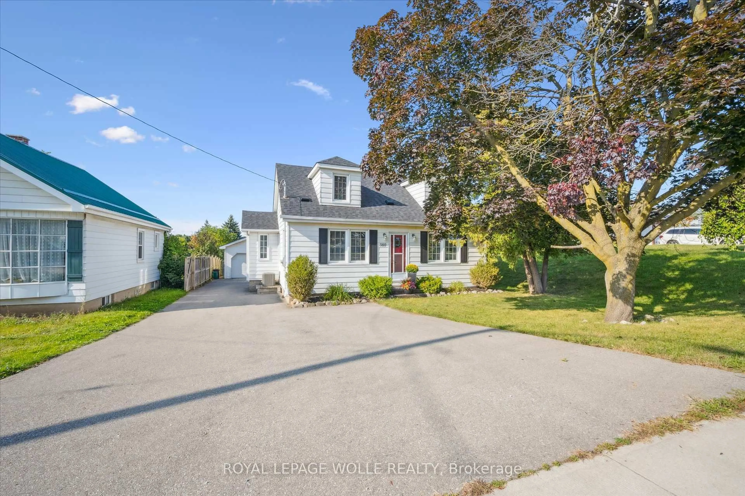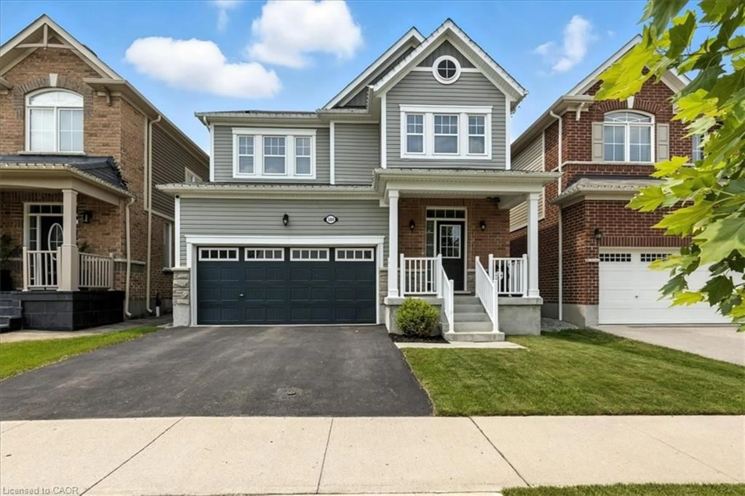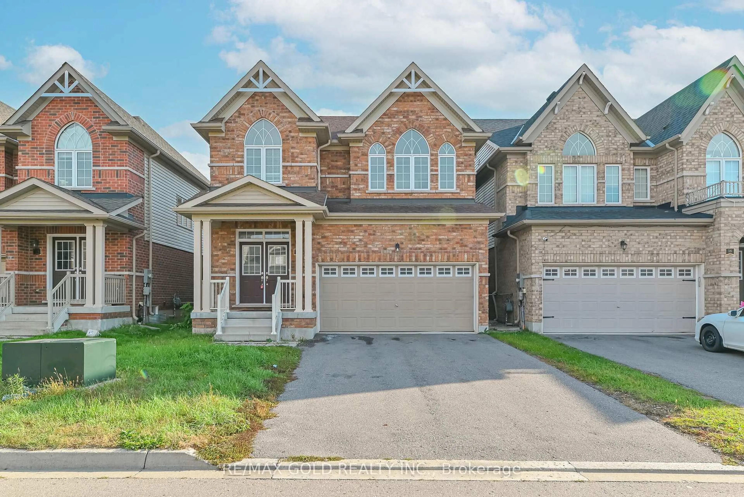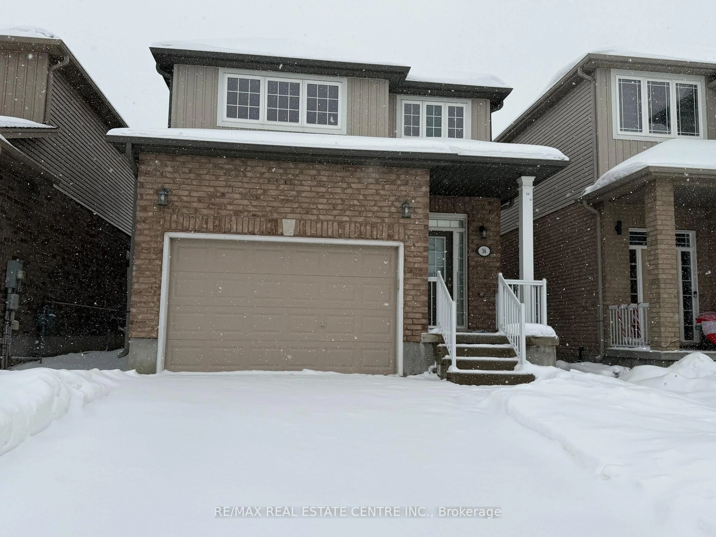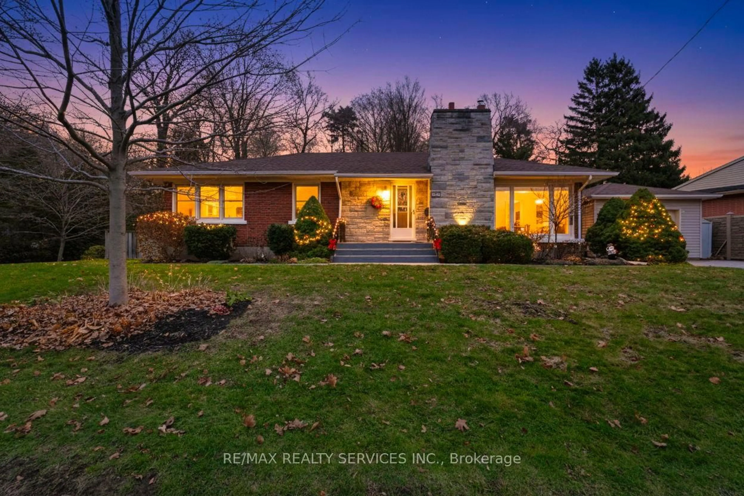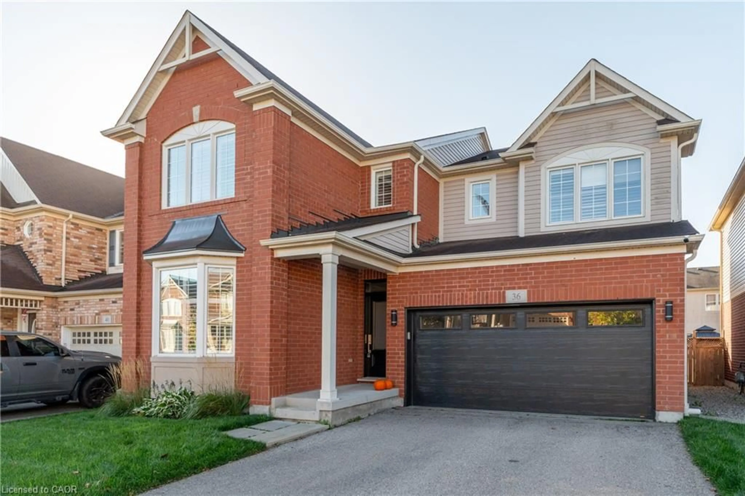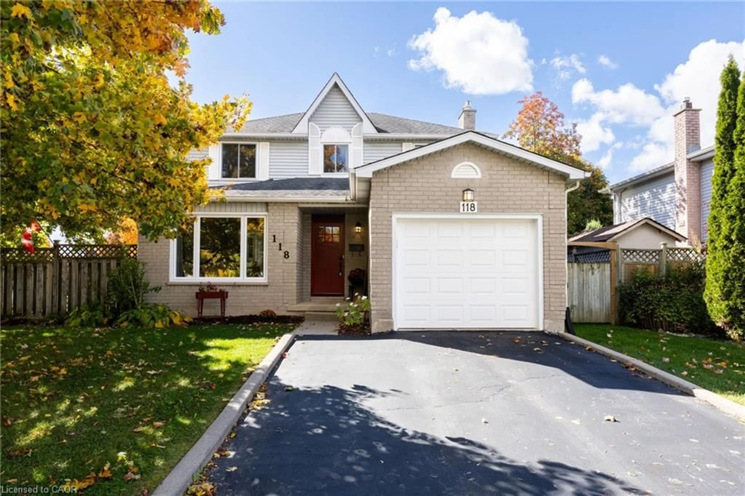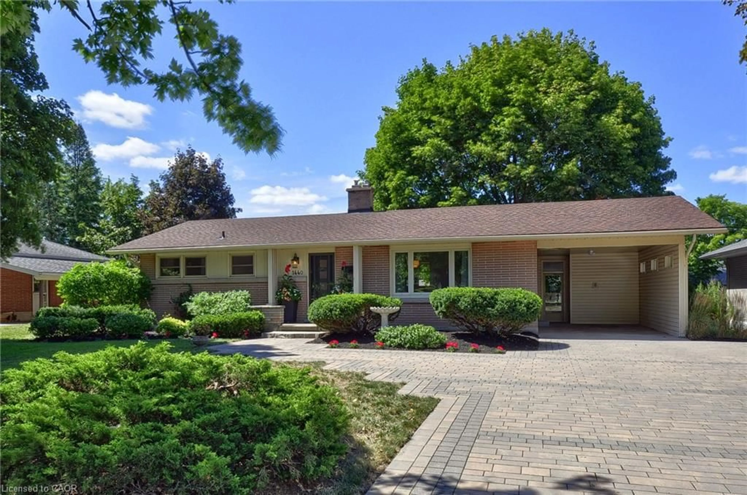***Stunning home at 136 Bailey Drive*** This beautiful and well maintained freehold detached home located in the family friendly neighbourhood of Branchton Park. Step inside to the welcoming foyer to discover a fabulous living room with abundant natural light, beautiful modern kitchen, which seamlessly opens into the spacious family room perfect for staying connected while cooking or hosting gatherings.
On the second floor, you’ll find three great sized bedrooms, providing ample space for family, guests, or a home office.
Step outside and enjoy the beautiful backyard, a true highlight of this property. ideal for both tranquil mornings and entertaining guests, this serene space provides endless possibilities for relaxation and enjoyment. Plus, the unfinished basement is a blank canvas awaiting your vision. Whether you dream of a home gym, a playroom, or extra storage, this versatile space is ready for your personal touch.
Conveniently located close to shops, parks and trails this home offers both comfort and convenience.
Inclusions: Dishwasher,Dryer,Microwave,Refrigerator,Stove,Washer
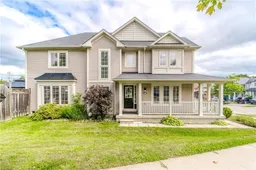 43
43