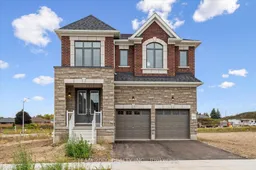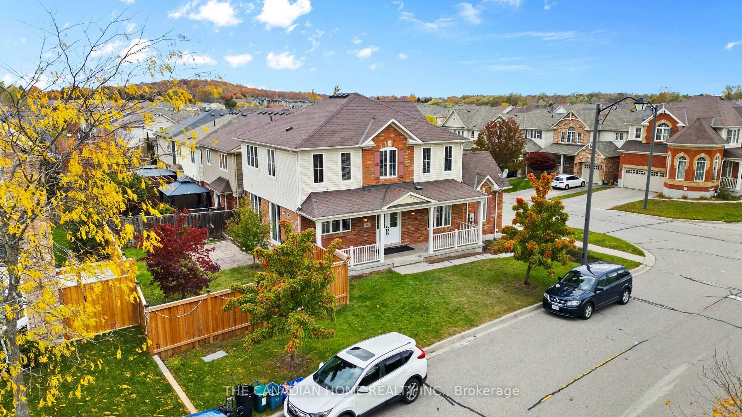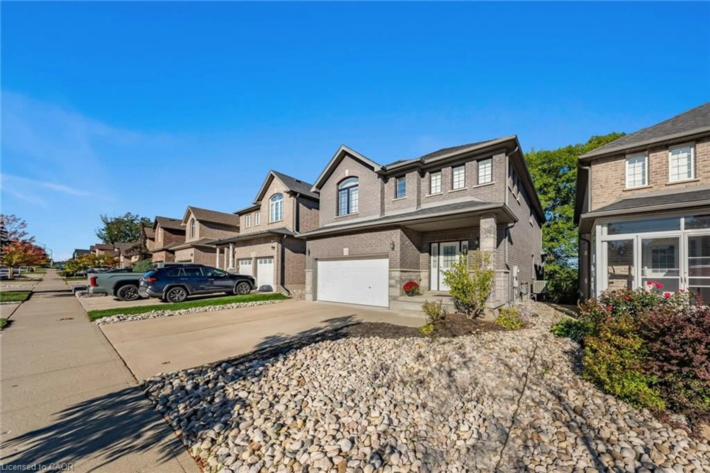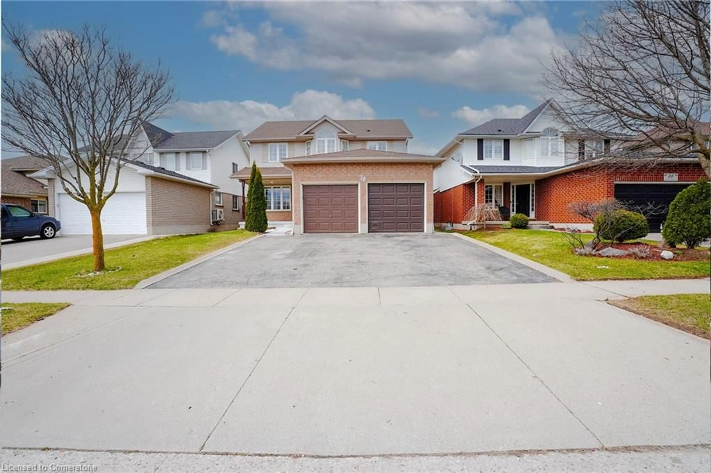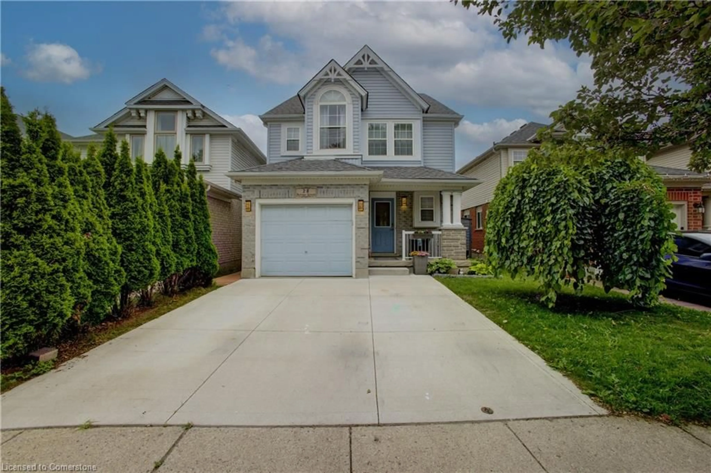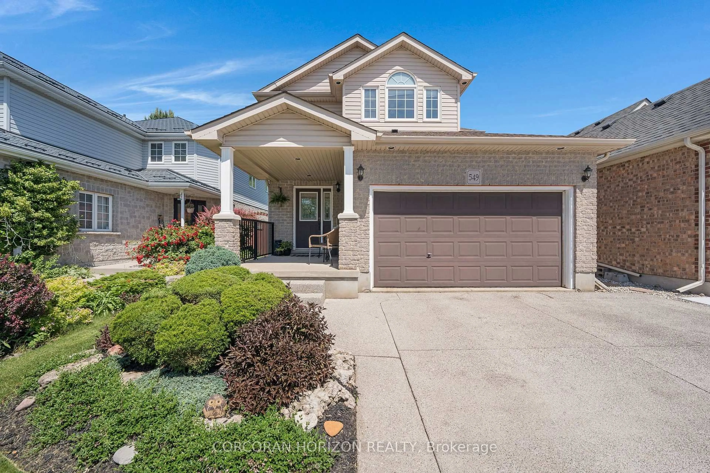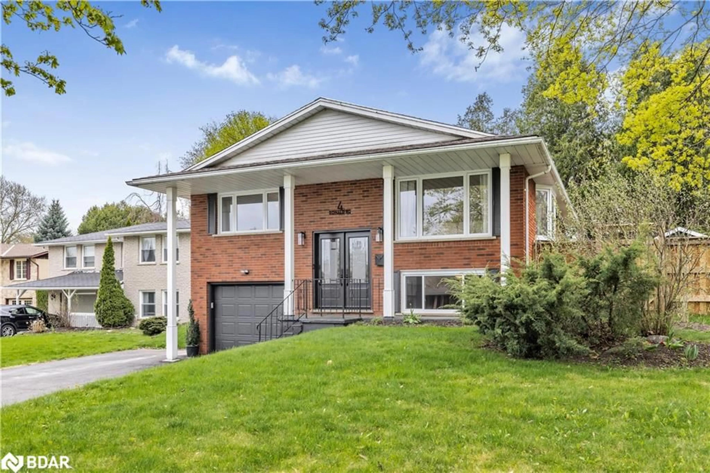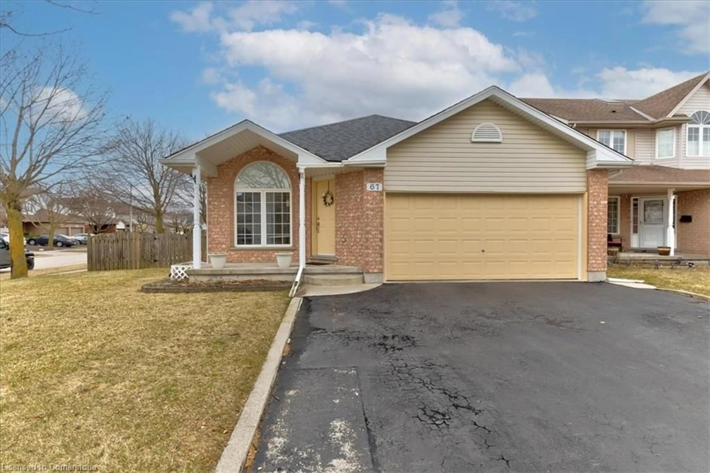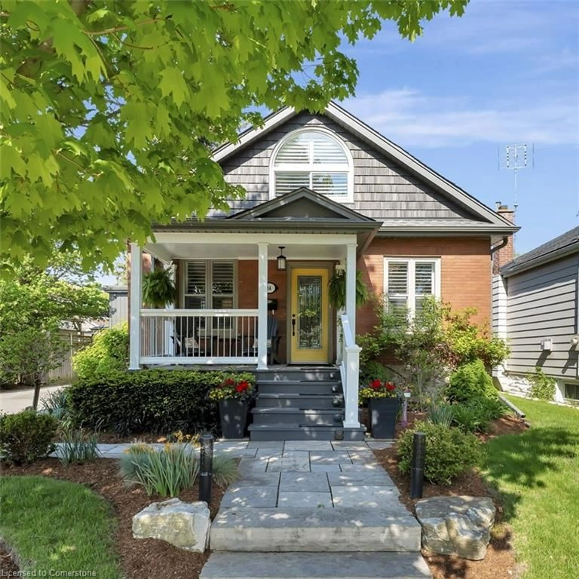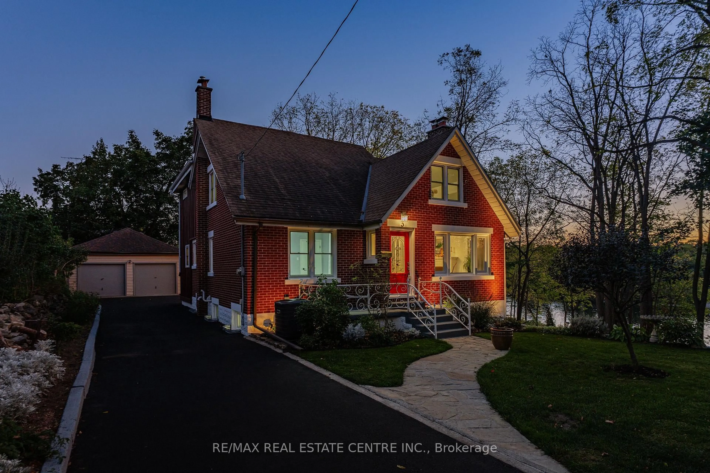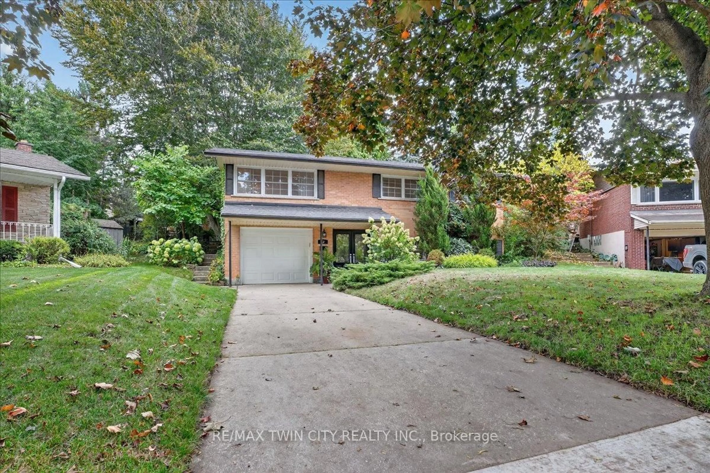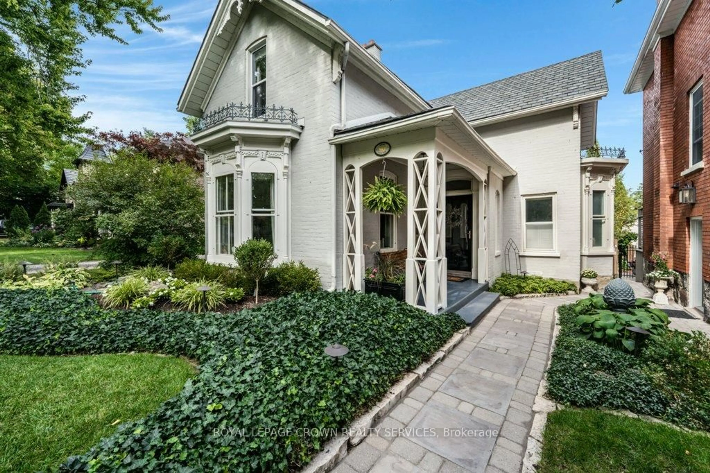Welcome to Fairway Meadows by Laurelcrest Homes! Nestled in a highly sought-after established community, this stunning brand-new 4-bedroom "Harrison" model (Elevation B) offers the perfect blend of luxury, comfort, and convenience. Enjoy being just steps to schools, parks, ponds, shopping, scenic walking trails, and only a 4-minute drive to Hwy 401 - an unbeatable location for families and commuters alike. Featuring a majestic brick and stone exterior, this impressive home showcases 9-ft ceilings on the main floor, upgraded engineered hardwood throughout the main and upper hall, and elegant oak stairs. The open-concept layout is perfect for entertaining - from the sophisticated dining room and versatile den to the bright and spacious great room that flows seamlessly into the chef-inspired kitchen. The kitchen is a true showstopper, featuring upgraded cabinetry, quartz countertops and backsplash, a waterfall island with extended breakfast counter, pot & pan drawers, and taller uppers for added storage. Upstairs, retreat to the primary bedroom sanctuary with a spa-like ensuite complete with a soaker tub and separate glass shower. Experience refined living in this modern masterpiece that captures the beauty and spirit of Cambridge. Approx. 2,925 sq. ft. of thoughtfully designed space awaits! Your dream home begins here - in Beautiful Cambridge! Quality-Built and Backed by a 7-year TARION Warranty for your Peace of Mind.
