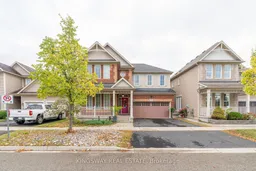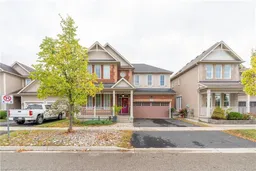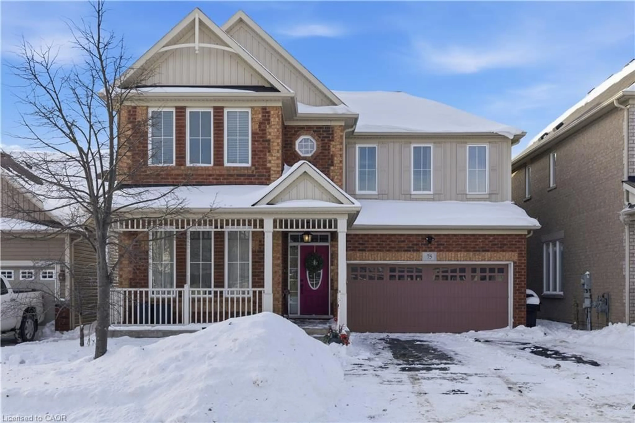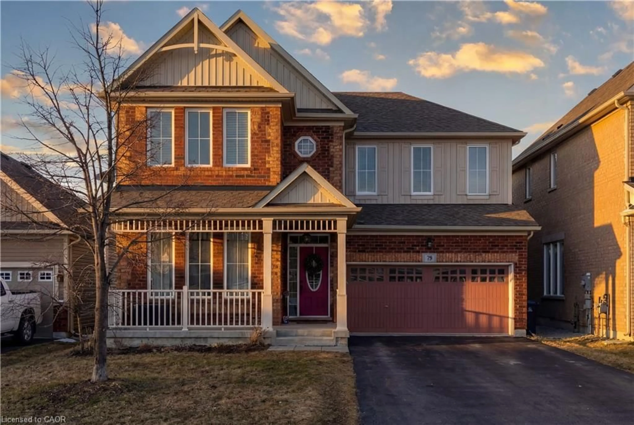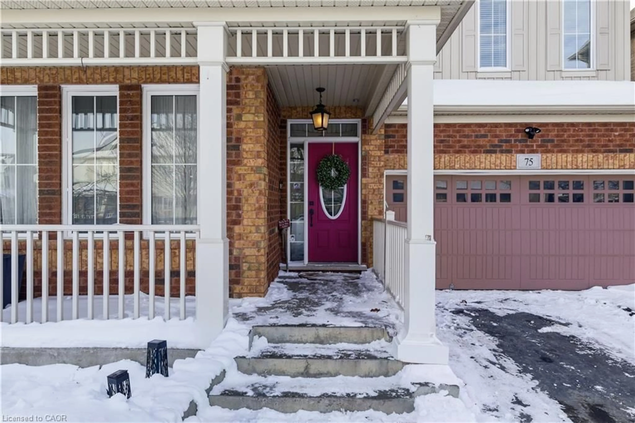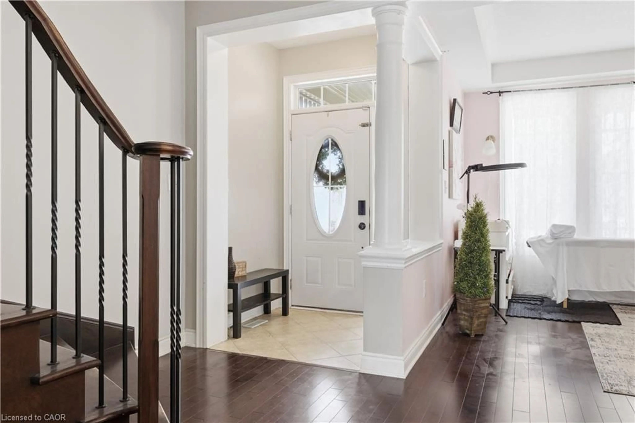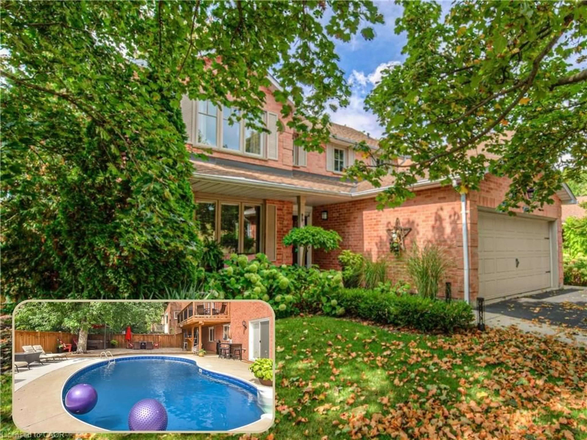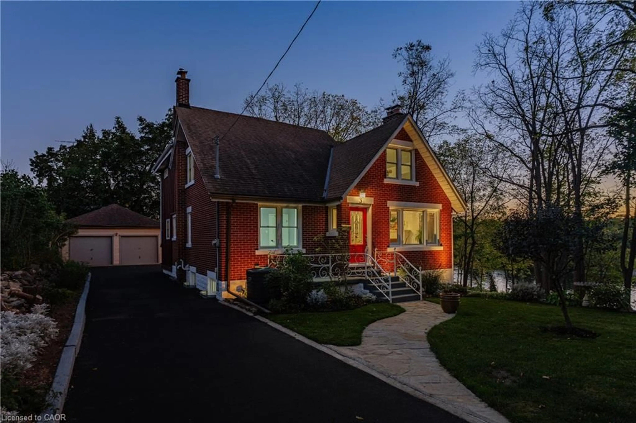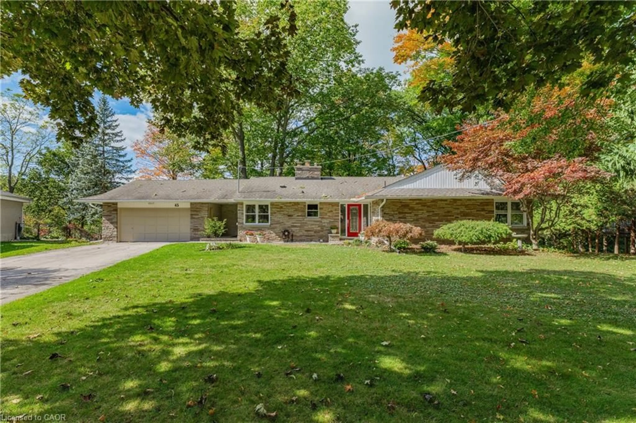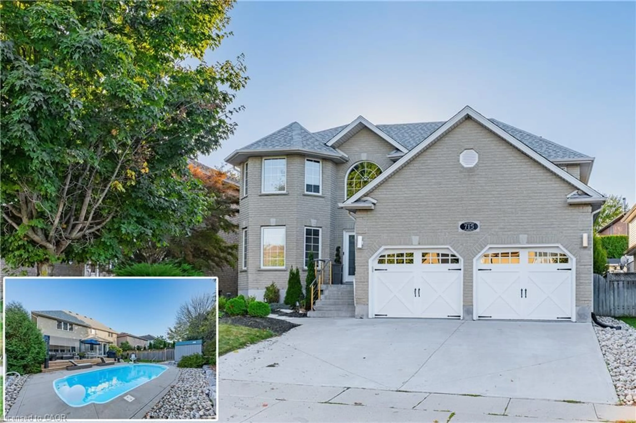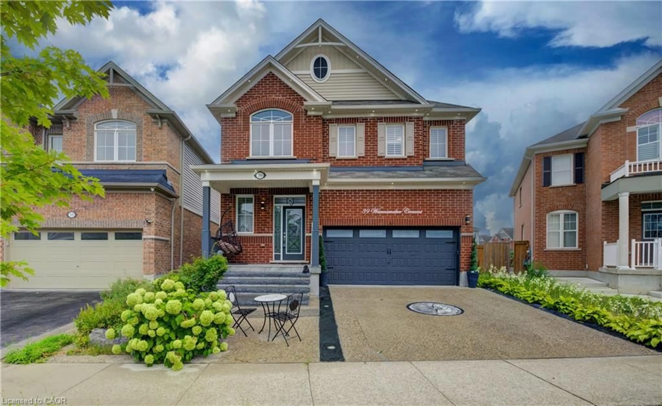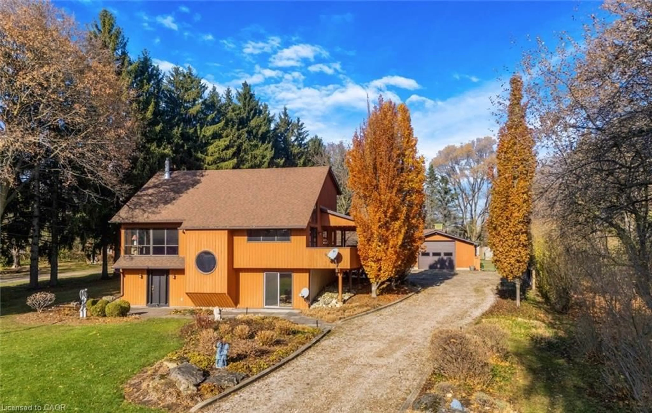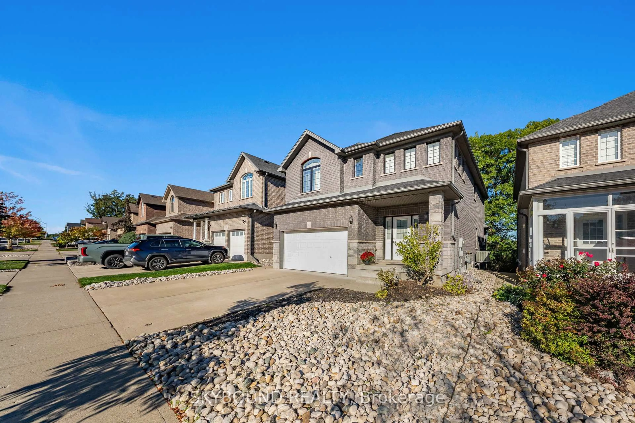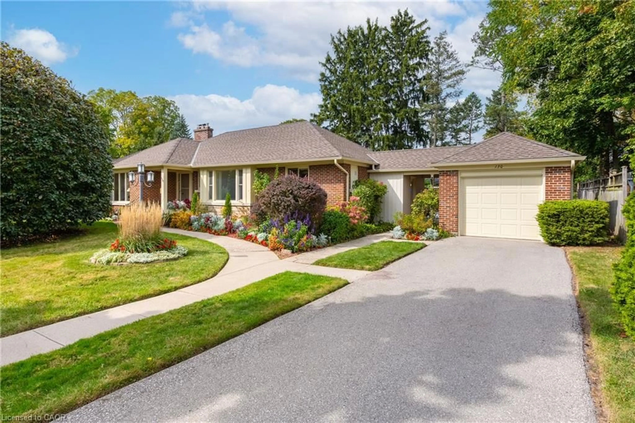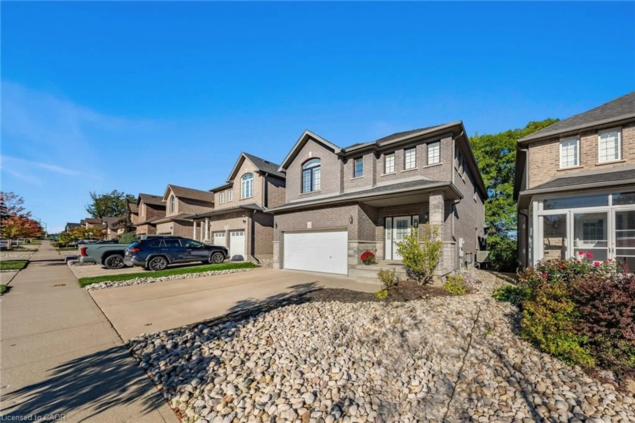75 Chase Cres, Cambridge, Ontario N3C 0C5
Contact us about this property
Highlights
Estimated valueThis is the price Wahi expects this property to sell for.
The calculation is powered by our Instant Home Value Estimate, which uses current market and property price trends to estimate your home’s value with a 90% accuracy rate.Not available
Price/Sqft$324/sqft
Monthly cost
Open Calculator
Description
Just minutes to the 401, this spacious Mattamy-built home offers approximately 2,460 square feet of well-designed above-grade living space in the highly sought-after Millpond community of Hespeler, surrounded by prestigious homes. Set on a premium lookout lot backing onto peaceful green space and located just a few doors from the park, this home offers both privacy and convenience. A covered front porch welcomes you into a bright, open-concept layout with large principal rooms and meticulous upkeep throughout. Rare 9-foot ceilings on both the main and second floors are complemented by upgraded 8-foot interior doors. Hardwood floors highlight the living and dining areas, while the eat-in kitchen features a centre island, chef’s desk, and ample cabinetry, ideal for family living and entertaining. The upgraded hardwood staircase with wrought iron spindles leads to the second level, offering four generously sized bedrooms, three with walk-in closets. The primary retreat includes his and hers closets and a spa-inspired ensuite with an upgraded six-foot soaker tub and glass-enclosed shower. Plush upgraded broadloom adds comfort, and the second-floor laundry room includes an upgraded vanity and tub. Walk out from the dinette to a large deck with stairs overlooking scenic greenspace views. The fully fenced backyard also features a concrete patio and an extra-large shed. Additional highlights include central air conditioning, a central vacuum rough-in, water softener, and garage door opener. The partially finished lookout basement offers a large recreation room with pot lights and a spacious fifth bedroom. An exceptional home in a prime location that truly checks all the boxes. **Please note some photos are virtually staged**
Property Details
Interior
Features
Main Floor
Dining Room
4.27 x 3.40Kitchen
2.74 x 4.27Family Room
4.62 x 4.11Living Room
3.66 x 3.35Exterior
Features
Parking
Garage spaces 2
Garage type -
Other parking spaces 2
Total parking spaces 4
Property History
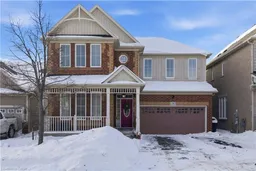 39
39