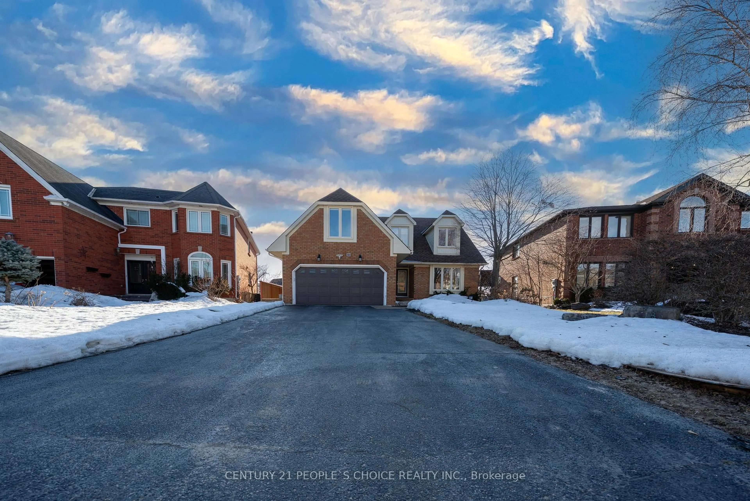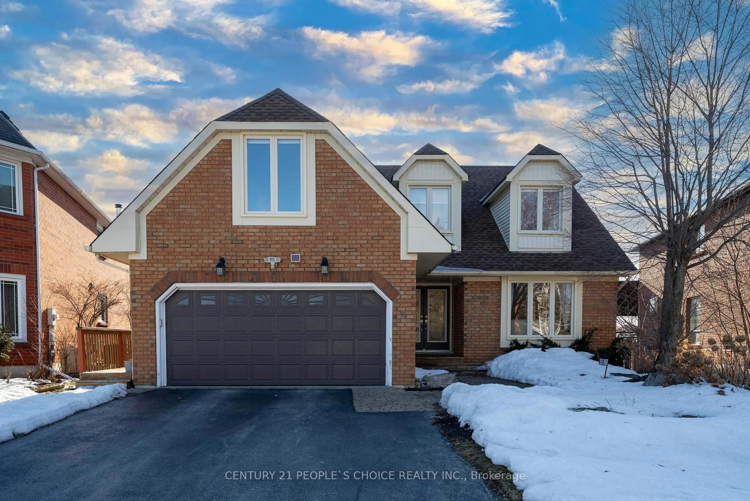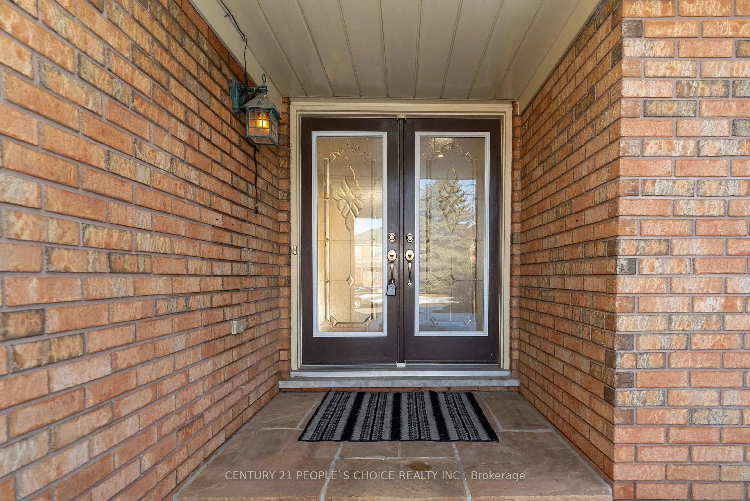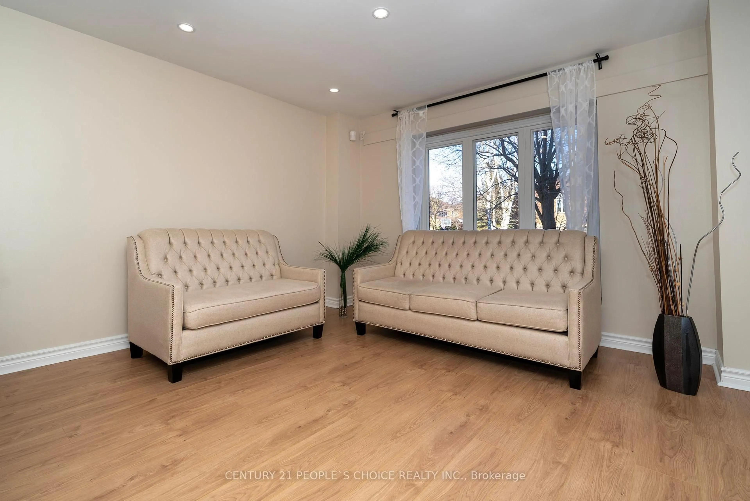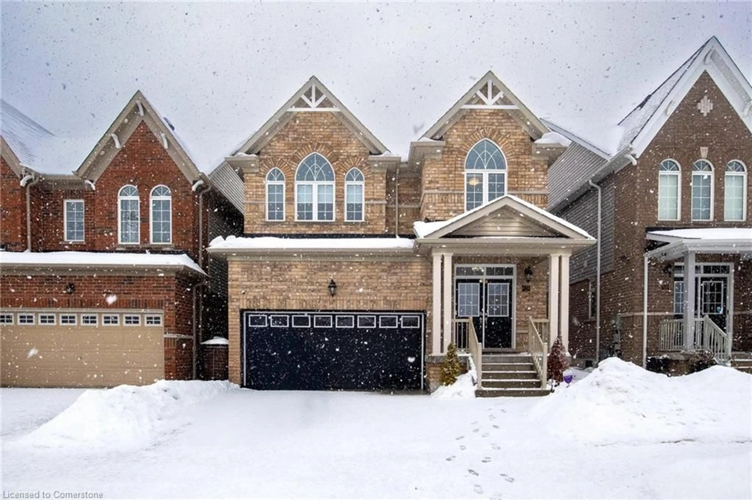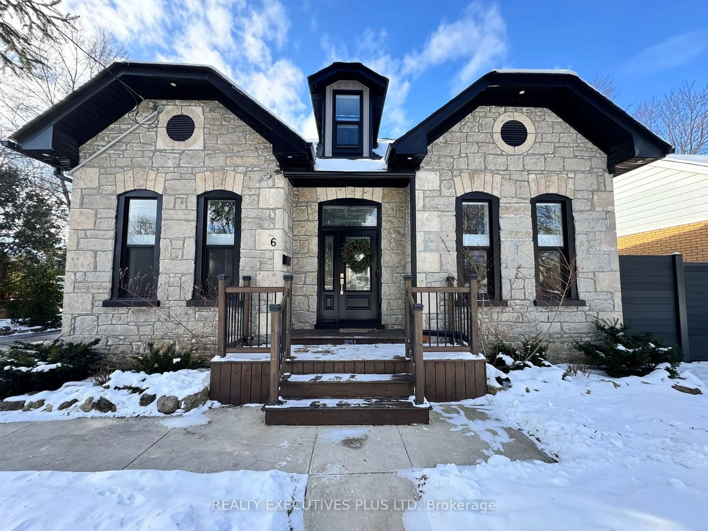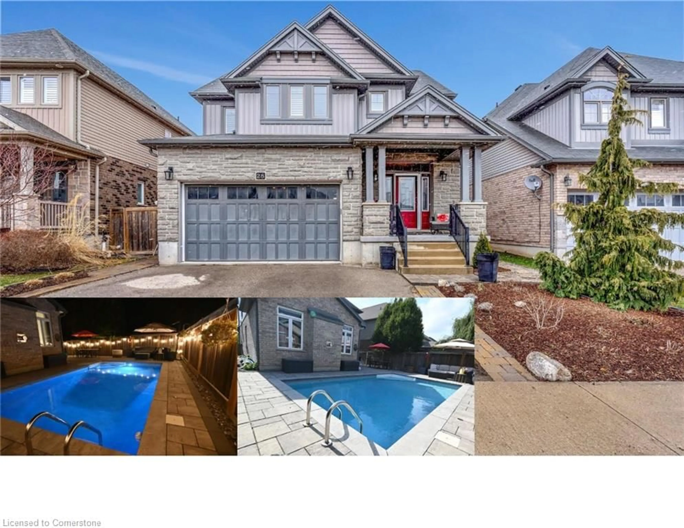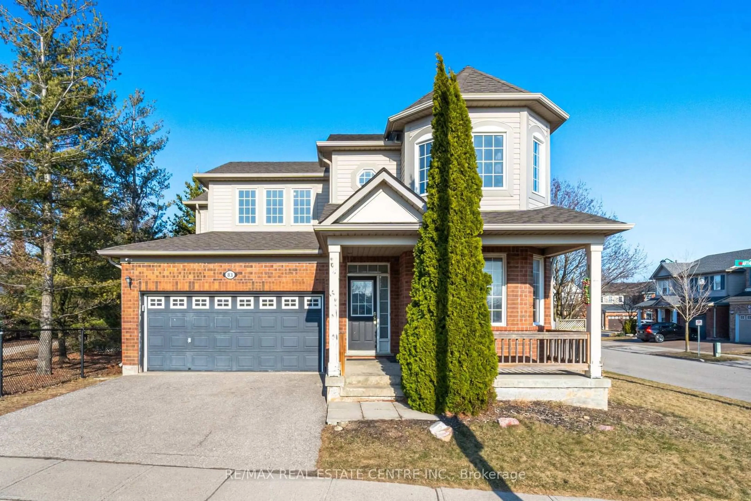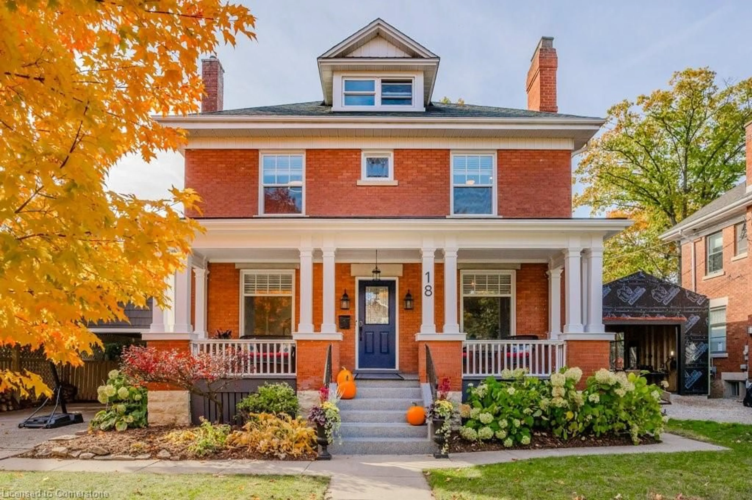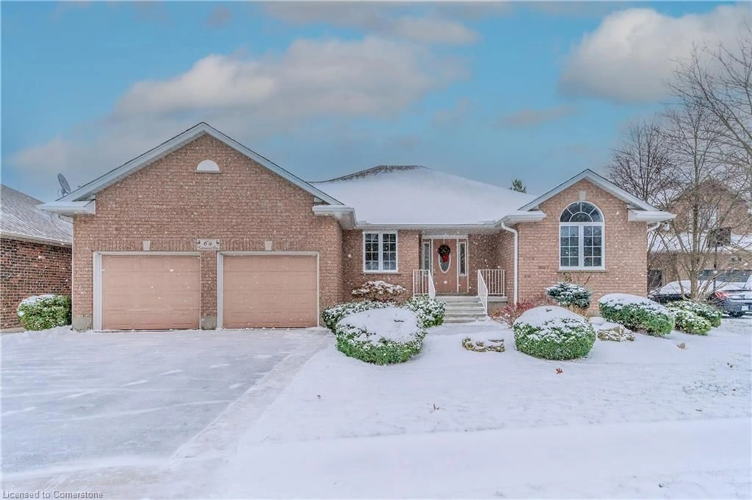18 Falcon Crt, Cambridge, Ontario N1T 1P2
Contact us about this property
Highlights
Estimated ValueThis is the price Wahi expects this property to sell for.
The calculation is powered by our Instant Home Value Estimate, which uses current market and property price trends to estimate your home’s value with a 90% accuracy rate.Not available
Price/Sqft$366/sqft
Est. Mortgage$4,295/mo
Tax Amount (2024)$7,575/yr
Days On Market22 days
Total Days On MarketWahi shows you the total number of days a property has been on market, including days it's been off market then re-listed, as long as it's within 30 days of being off market.39 days
Description
This stunning Executive home in upscale Cambridge Neighborhood located just minutes from the 401 and offers all the bells & whistles. The grand foyer offers a welcoming entrance with double door to the home and access to the main floor laundry and its interior garage access, a 2 piece powder room, 2 closets, the formal living room and the bright eat-in kitchen that will leave any chef speechless. Adjacent to the kitchen is the formal dining room with a wood burning fireplace. Spanning the back of the home through the kitchen and dining room are stunning greenspace views. The kitchen also offers an oversized glass sliding door that opens to the elevated rear deck with a power Awning. This deck overlooks the backyard, an entertainers dream, with its inground heated salt water pool .Basement entrance offers access to the large rec room which features a gas fireplace, wet bar and access to the private office. The lower level of the home also offers a 2 piece powder room and a massive storage room. There is a cozy Theatre room for Entertainment. The upper level of the home offers a central hall floor plan with the main four piece bathroom and 4 spacious bedrooms, one of which is a stately 5 piece master suite with a large walk in closet and a private ensuite. Don't miss this amazing opportunity!
Property Details
Interior
Features
Main Floor
Kitchen
7.87 x 4.34Dining
4.32 x 3.61Living
5.54 x 3.86Bathroom
1.32 x 1.52Exterior
Features
Parking
Garage spaces 2
Garage type Attached
Other parking spaces 6
Total parking spaces 8
Property History
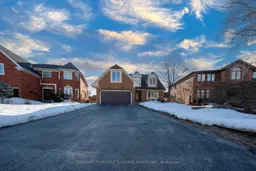 48
48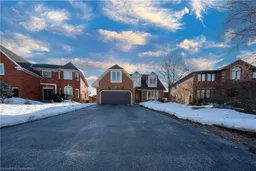
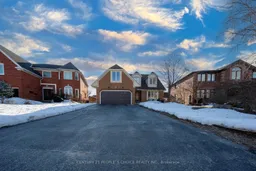
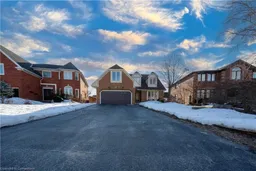
Get up to 0.5% cashback when you buy your dream home with Wahi Cashback

A new way to buy a home that puts cash back in your pocket.
- Our in-house Realtors do more deals and bring that negotiating power into your corner
- We leverage technology to get you more insights, move faster and simplify the process
- Our digital business model means we pass the savings onto you, with up to 0.5% cashback on the purchase of your home
