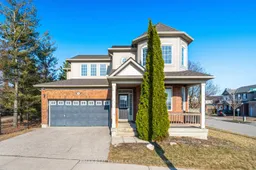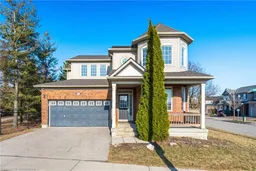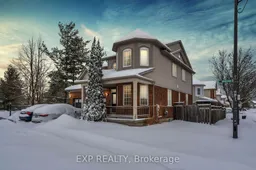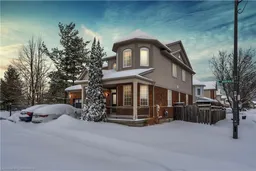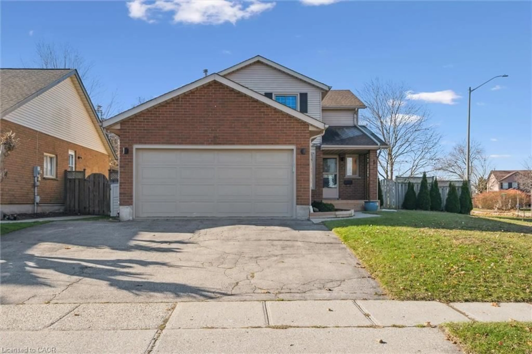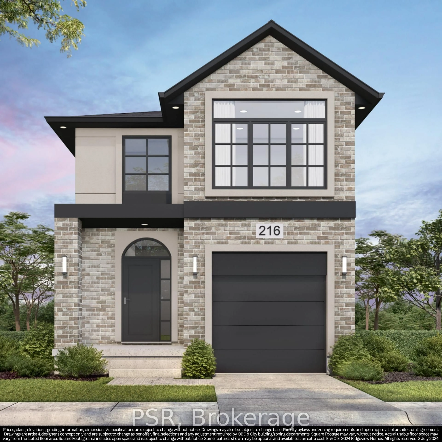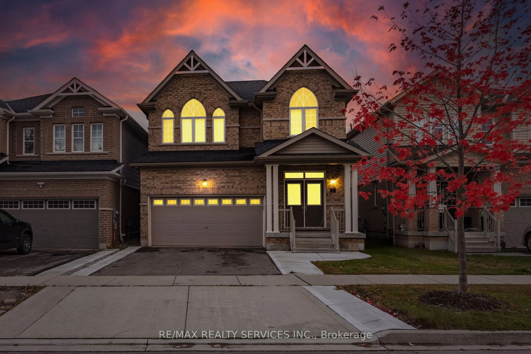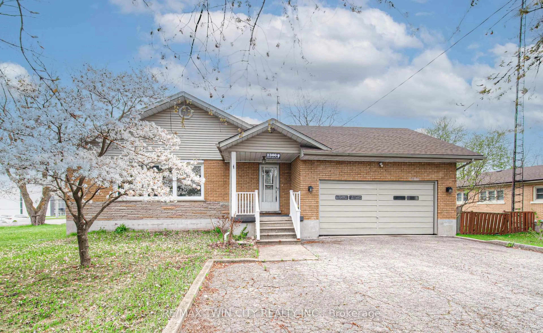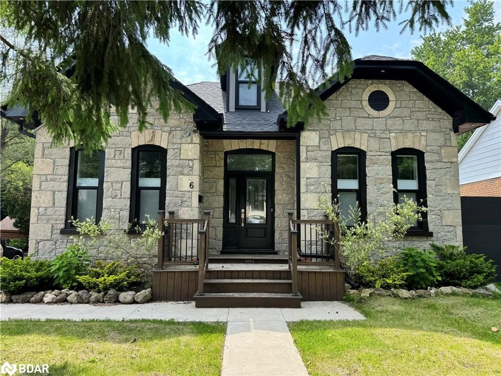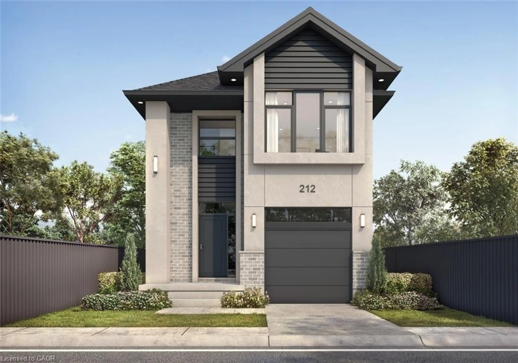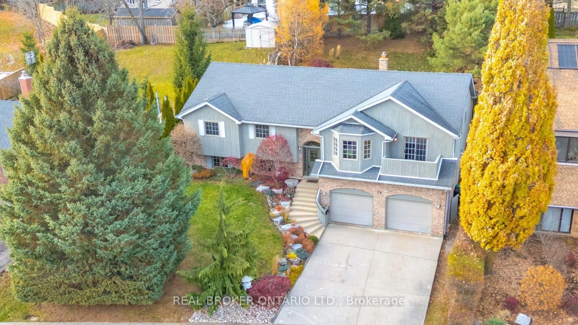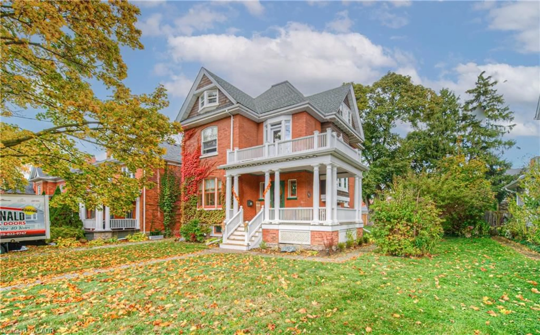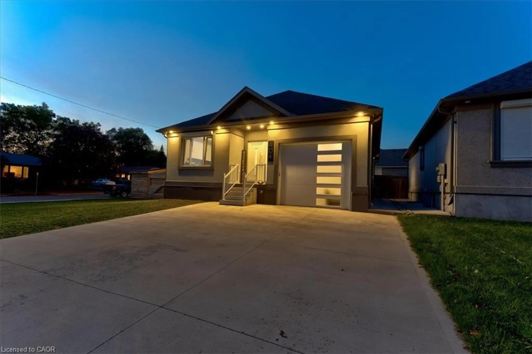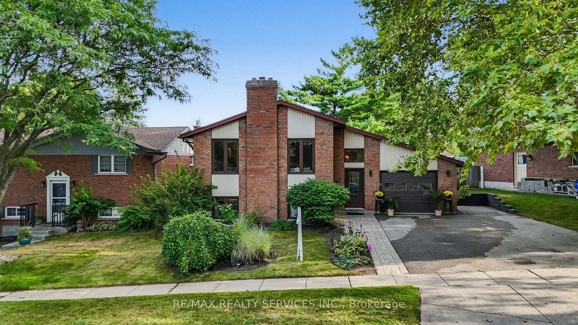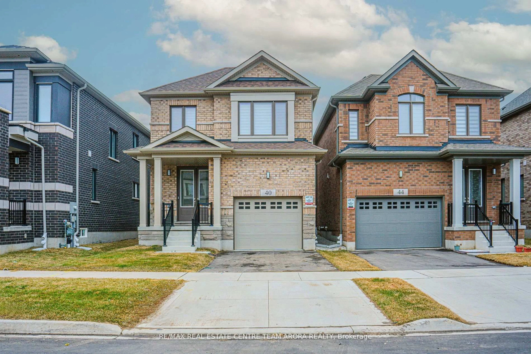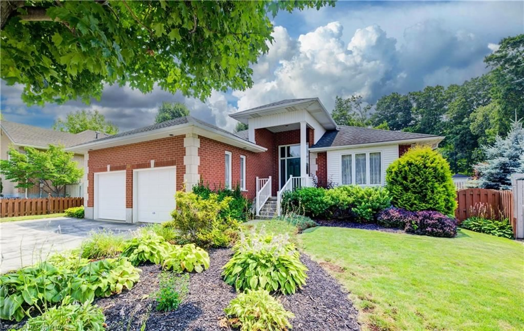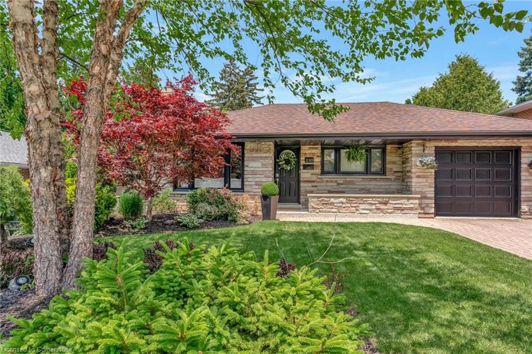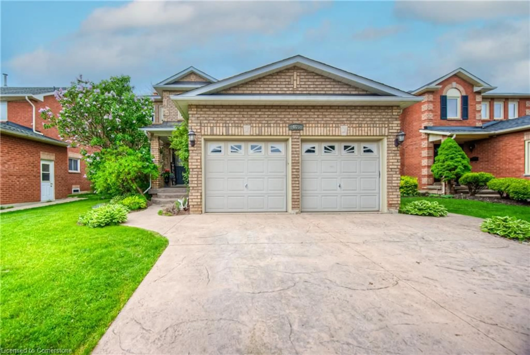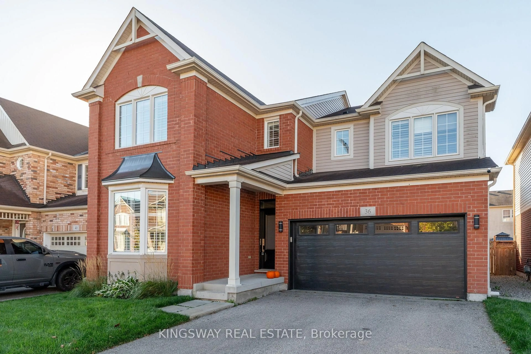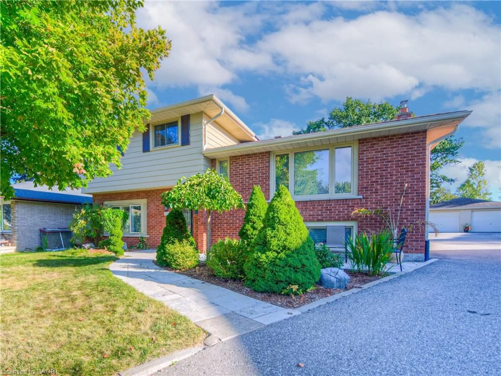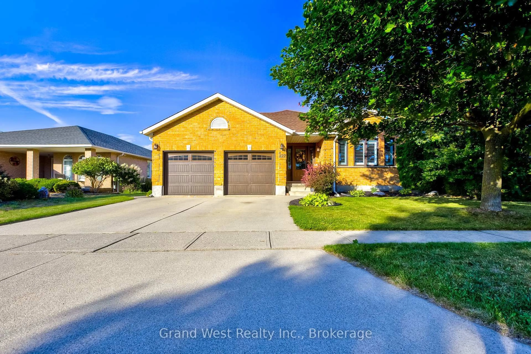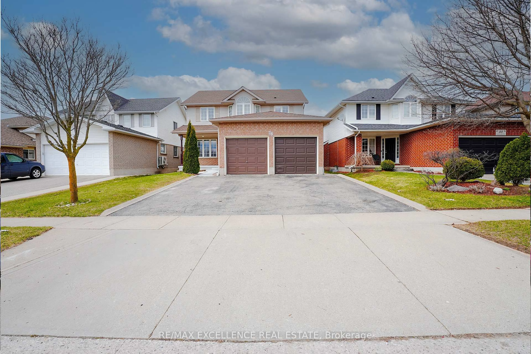Welcome to this magnificent 2700+ sq. ft Living space, nestled within the prestigious Fiddlesticks community of Cambridge. Boasting 50.94 feet of frontage, this home offers breathtaking views of the Huge park. Fall in love with this beautifully maintained corner-lot home with thoughtfully designed living space, a double-car garage, and a fully finished basement with in-law suite potential. From the moment you step inside, you'll feel the warmth and comfort of a space built for real life and memories. The main floor welcomes you with a spacious Living and dining room, 9 ft Ceiling, sun-filled kitchen featuring built-in appliances, a gas stove, and a cozy eat-in area with walkout to your private backyard deck. The inviting family room offers the perfect balance of space for both quiet nights in and lively get-togethers. Upstairs, you'll find four generous bedrooms, including a serene primary suite with walk-in closet and ensuite bath, plus a second full bathroom and convenient second-floor laundry room. Fresh Paint, The fully finished basement adds even more versatility with two additional bedrooms, a full bath, and a large rec room ideal for guests, extended family, or teens needing their own space. Step outside to a fully fenced yard, perfect for summer BBQs and morning coffee. Located directly across from Witmer Park and close to trails, schools, sports facilities, shopping, dining, and easy highway access, this is more than just a house. Its the one you've been waiting for. Don't miss your chance to make it yours!
Inclusions: SS Fridge, Gas cooktop, SS Dishwasher, SS Rangehood, Washer, Dryer, A/C, Furnace, Sump Pump, Water softener, GDO, All Window Coverings and All Elfs Now Attached to the property.
