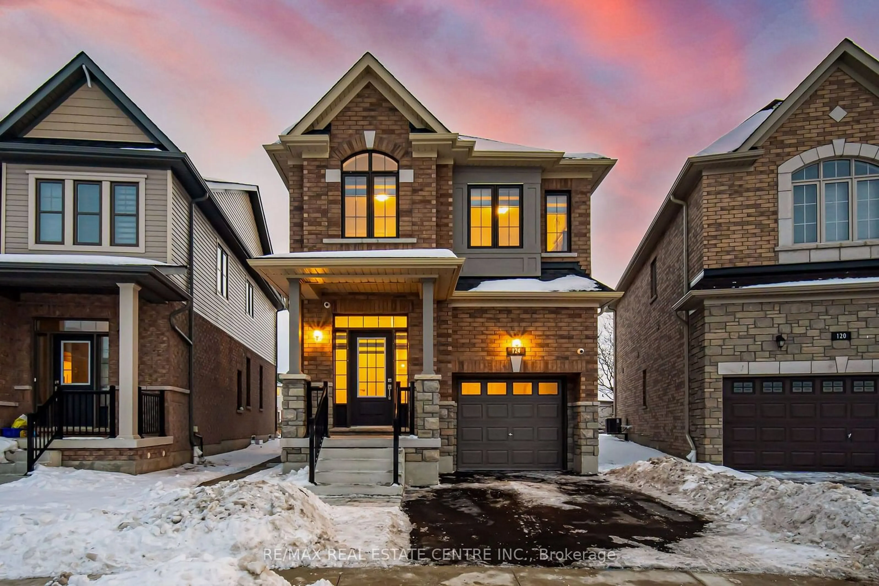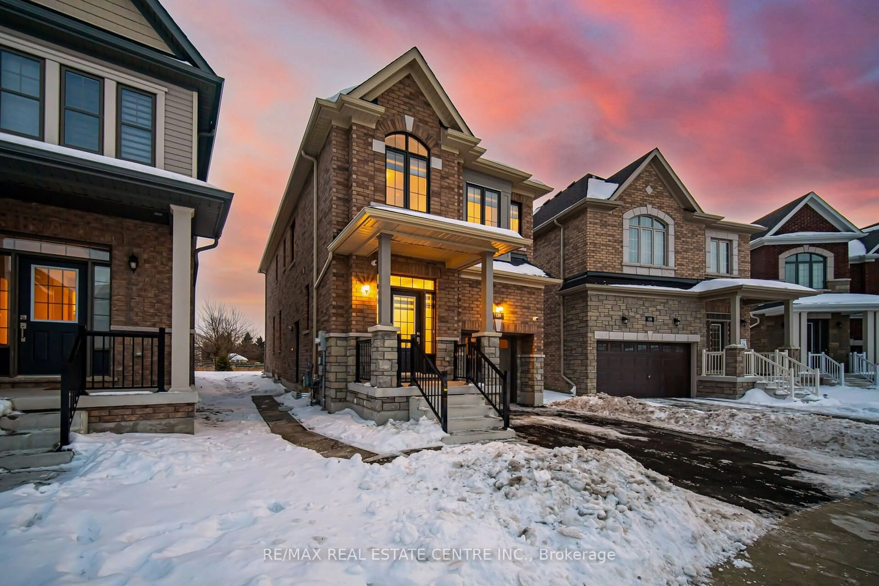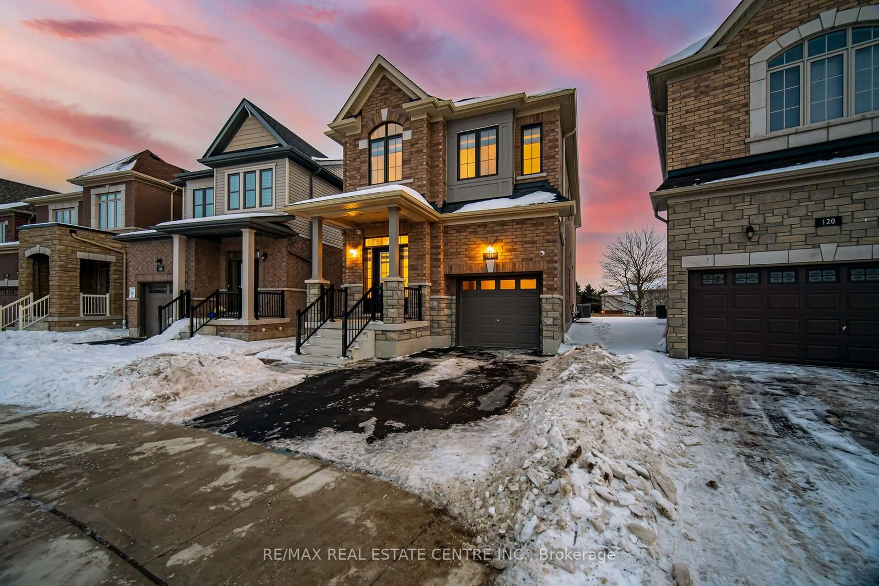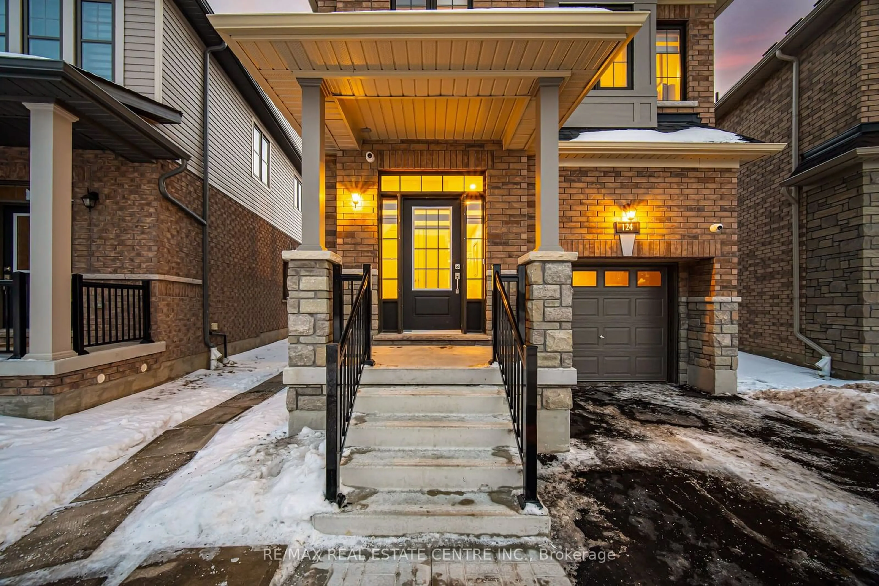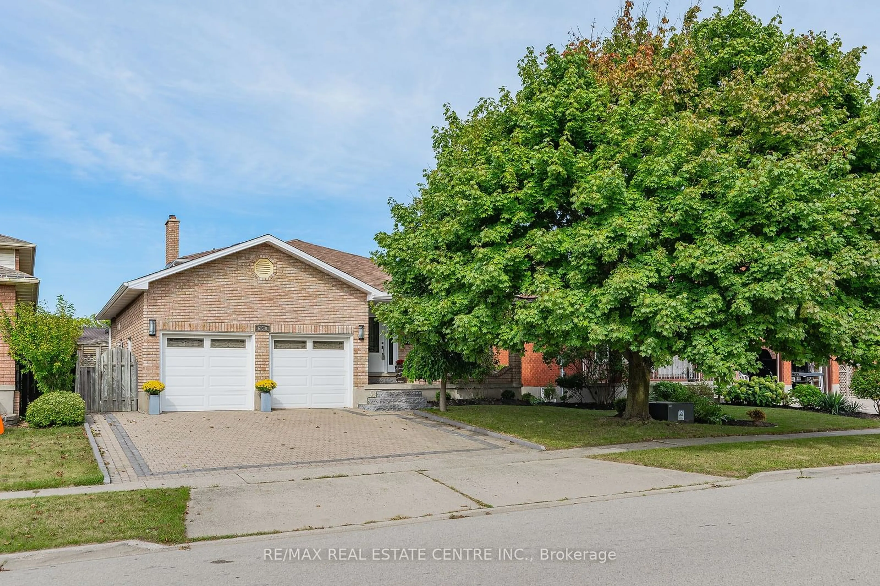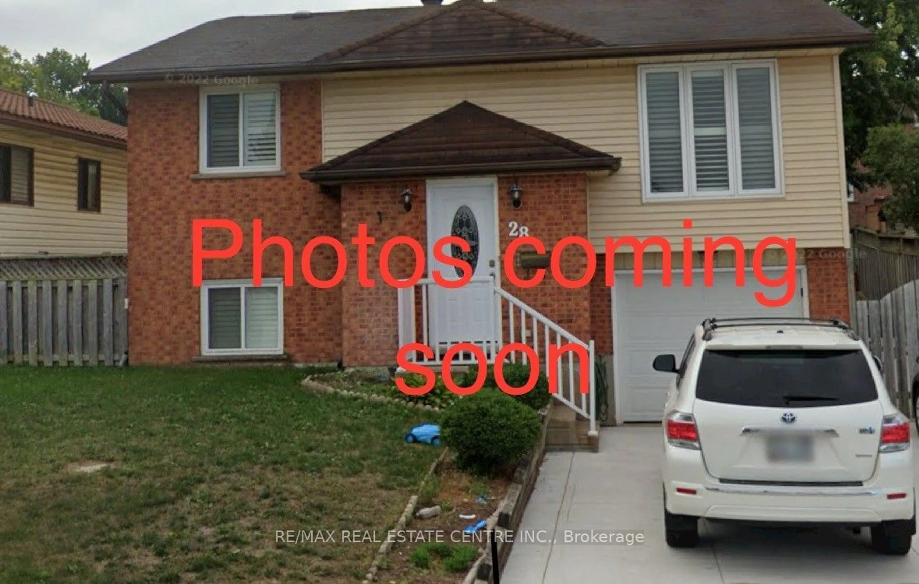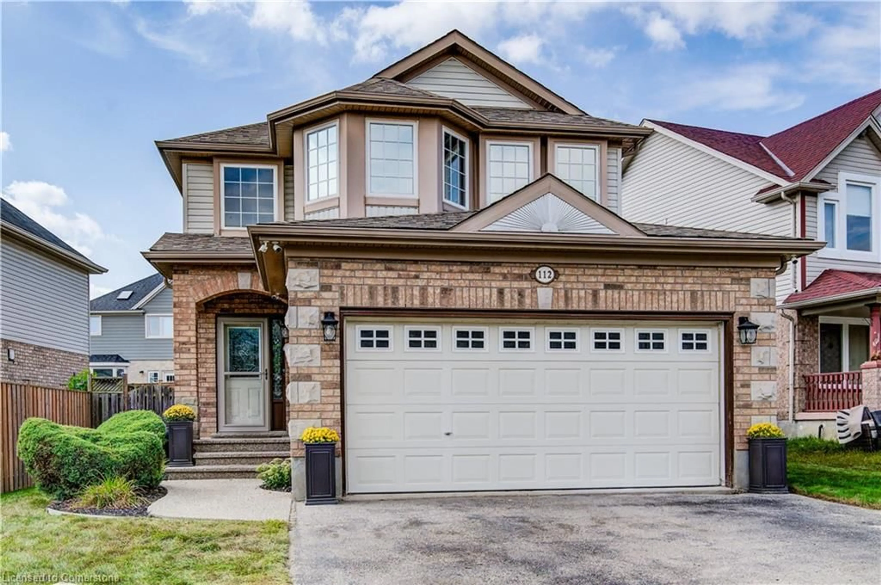Contact us about this property
Highlights
Estimated ValueThis is the price Wahi expects this property to sell for.
The calculation is powered by our Instant Home Value Estimate, which uses current market and property price trends to estimate your home’s value with a 90% accuracy rate.Not available
Price/Sqft-
Est. Mortgage$4,810/mo
Tax Amount (2024)-
Days On Market15 days
Description
Welcome To This Beautifully Upgraded 1-Year-Old Fully Brick Detached Home In A Prime Cambridge Location, Just 5 Minutes From The Hwy 401 Townline Road Exit 286 And A 30-Minute Drive To Mississauga. This Spacious Home Features 4+2 Bedrooms And 4 Bathrooms, Offering Ample Space For A Growing Family. The Interior Is Freshly Painted And Showcases Upgraded Hardwood Flooring On The Main Level And Second-Floor Hallway, Complemented By Smooth Ceilings Throughout. Elegant Shaker-Style Doors And Bevel Step Baseboard Enhance The Modern Design, While Pot Lights Add Warmth And Sophistication. The Upgraded Kitchen Boasts Quartz Countertops, Stainless Steel Appliances, And Plenty Of Cabinetry, Making It Perfect For Entertaining. A Legal Finished Basement, Currently Rented For $1,800/Month, Provides An Excellent Investment Opportunity Or Additional Living Space. Situated On A Premium Pie-Shaped Lot With A 40-Ft Wide Backyard, This Home Offers Extra Outdoor Space And Fantastic Curb Appeal. With Its High-End Upgrades, Fantastic Layout, And Unbeatable Location, This Home Is A Must-See! Book
Property Details
Interior
Features
2nd Floor
3rd Br
4.20 x 2.98Broadloom / Closet / Window
Prim Bdrm
5.48 x 3.38Broadloom / 6 Pc Ensuite
2nd Br
3.53 x 3.16Broadloom / Closet
4th Br
3.90 x 3.16Broadloom / Closet / Window
Exterior
Features
Parking
Garage spaces 1
Garage type Built-In
Other parking spaces 2
Total parking spaces 3
Property History
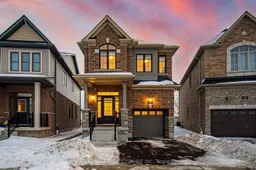 40
40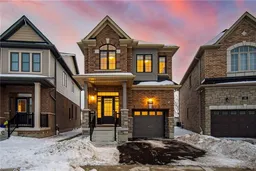
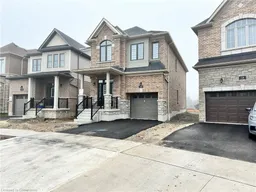
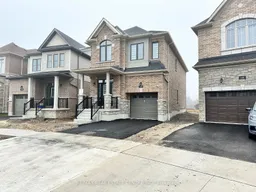
Get up to 1% cashback when you buy your dream home with Wahi Cashback

A new way to buy a home that puts cash back in your pocket.
- Our in-house Realtors do more deals and bring that negotiating power into your corner
- We leverage technology to get you more insights, move faster and simplify the process
- Our digital business model means we pass the savings onto you, with up to 1% cashback on the purchase of your home
