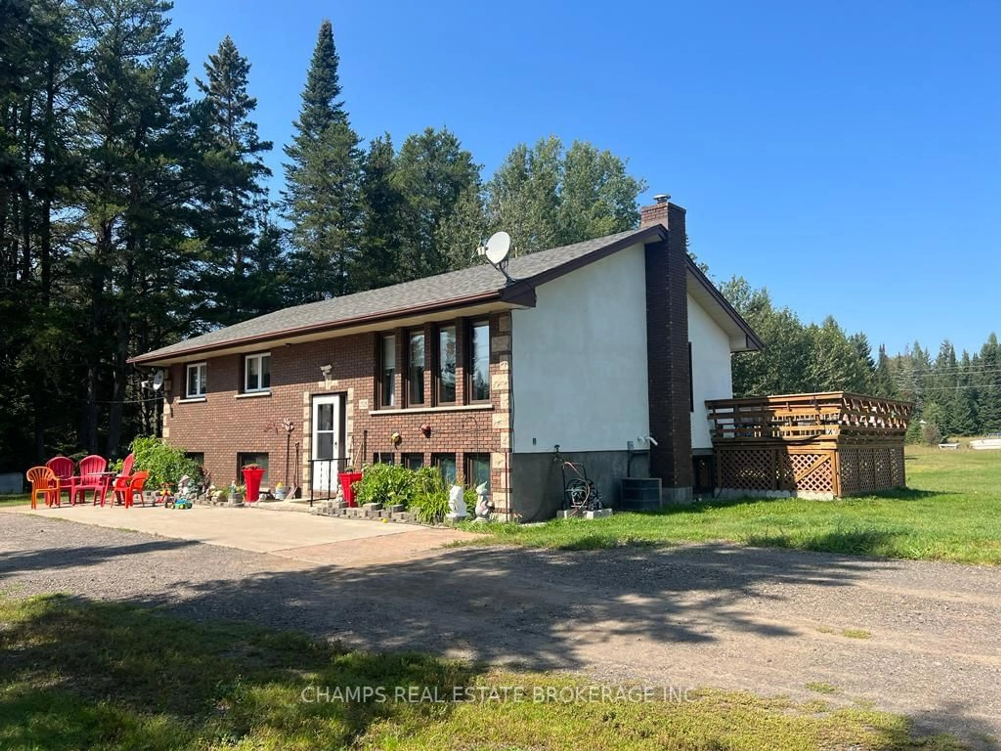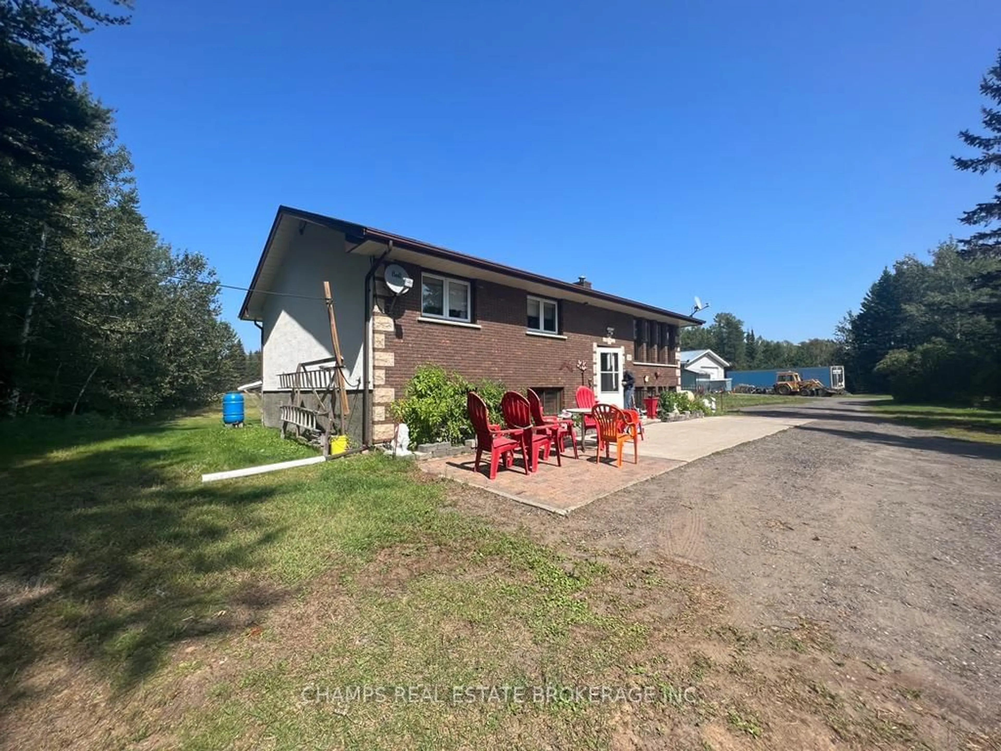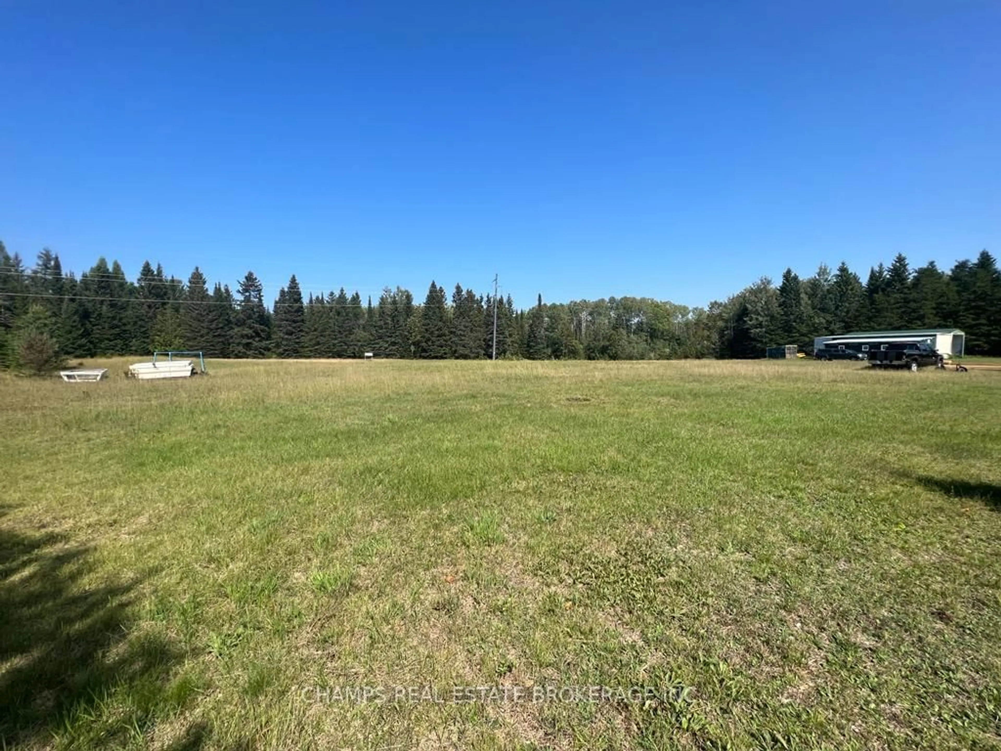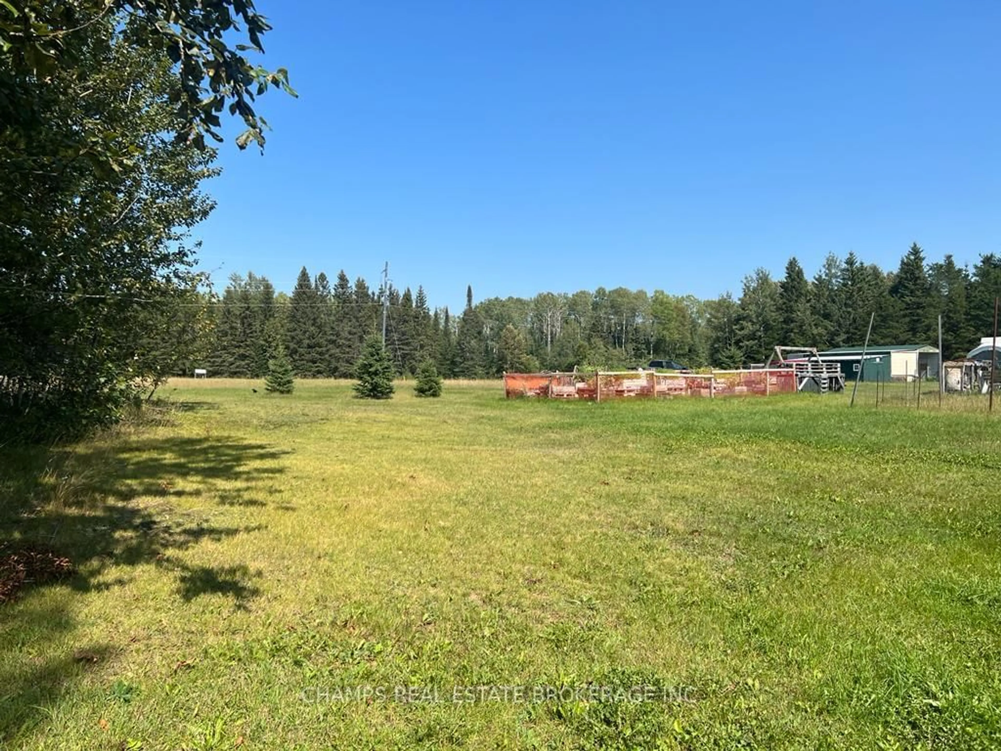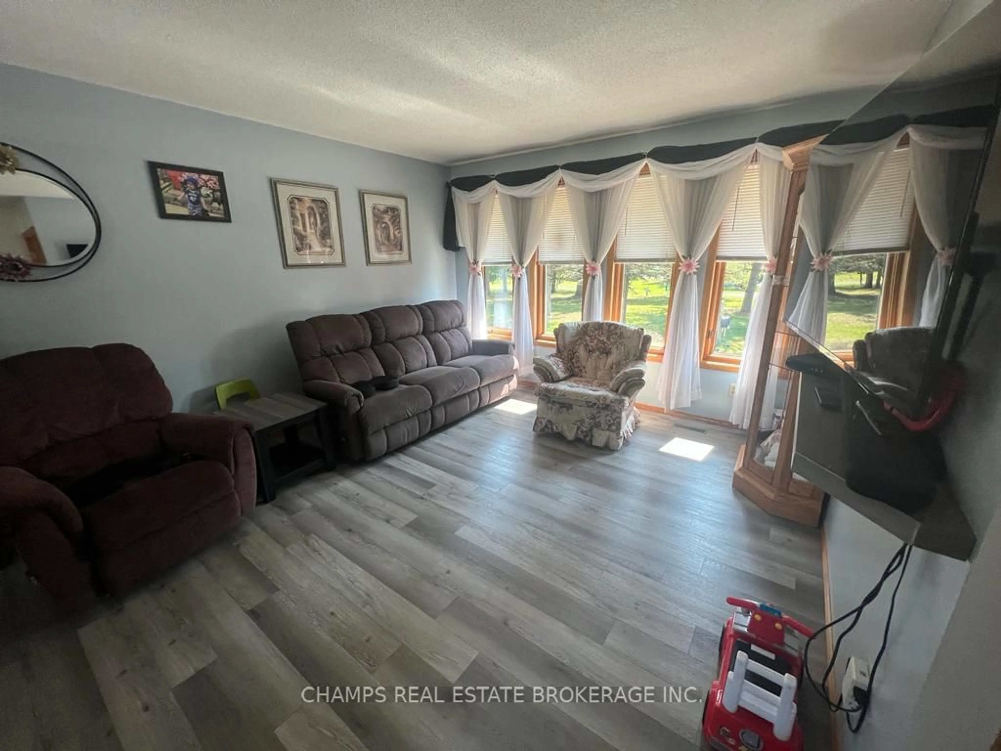2528 Dawson Rd, Thunder Bay, Ontario P7G 2G2
Contact us about this property
Highlights
Estimated valueThis is the price Wahi expects this property to sell for.
The calculation is powered by our Instant Home Value Estimate, which uses current market and property price trends to estimate your home’s value with a 90% accuracy rate.Not available
Price/Sqft$606/sqft
Monthly cost
Open Calculator
Description
COUNTRY LIIVNG AT ITS BEST IN THE CITY. BEAUTIFUL BUNGALOW WITH FINISHED BASEMENT APARTMENT SITTING ON OVER 25 ACRES OF LAND, LOCATED ON A MAIN ROAD. SURROUNDED BY MATURE TREES AND RIVER RUNNING NEAR BY. FUTURE DEVELOPMENT POTENTIAL. IDEAL FOR HUNTING, CAMPING, STORAGE & PARKING. LARGE 32 FEET X 32 FEET MECHANIC WORKSHOP/GARAGE WITH 12 FOOT CEILINGS, 2 PORTABLE GARAGES. FENCED IN CHICKEN COOP. 20 FEET X 25 FEET GARAGE. WALKOUT DECK FROM THE KITCHEN OVERLOOKING PROPERTY. COME ENJOY THIS BEAUTIFUL ESCAPE FROM THE CITY LIFE. **EXTRAS** NEW WELL PUMP. ROOF DONE 2015. HOT WATER TANK 2 YEARS OLD. FURNACE OWNED. WINDOWS 2 YEARS OLD.
Property Details
Interior
Features
Exterior
Parking
Garage spaces 2
Garage type Detached
Other parking spaces 48
Total parking spaces 50
Property History
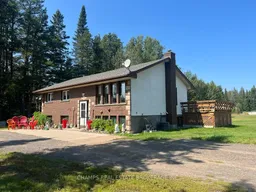 37
37
