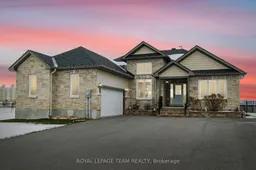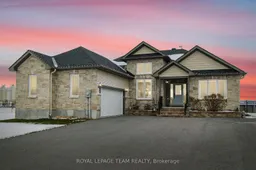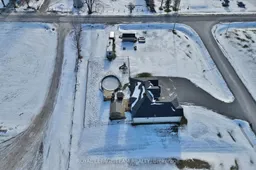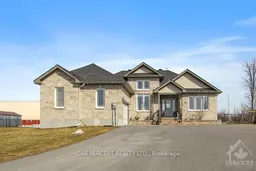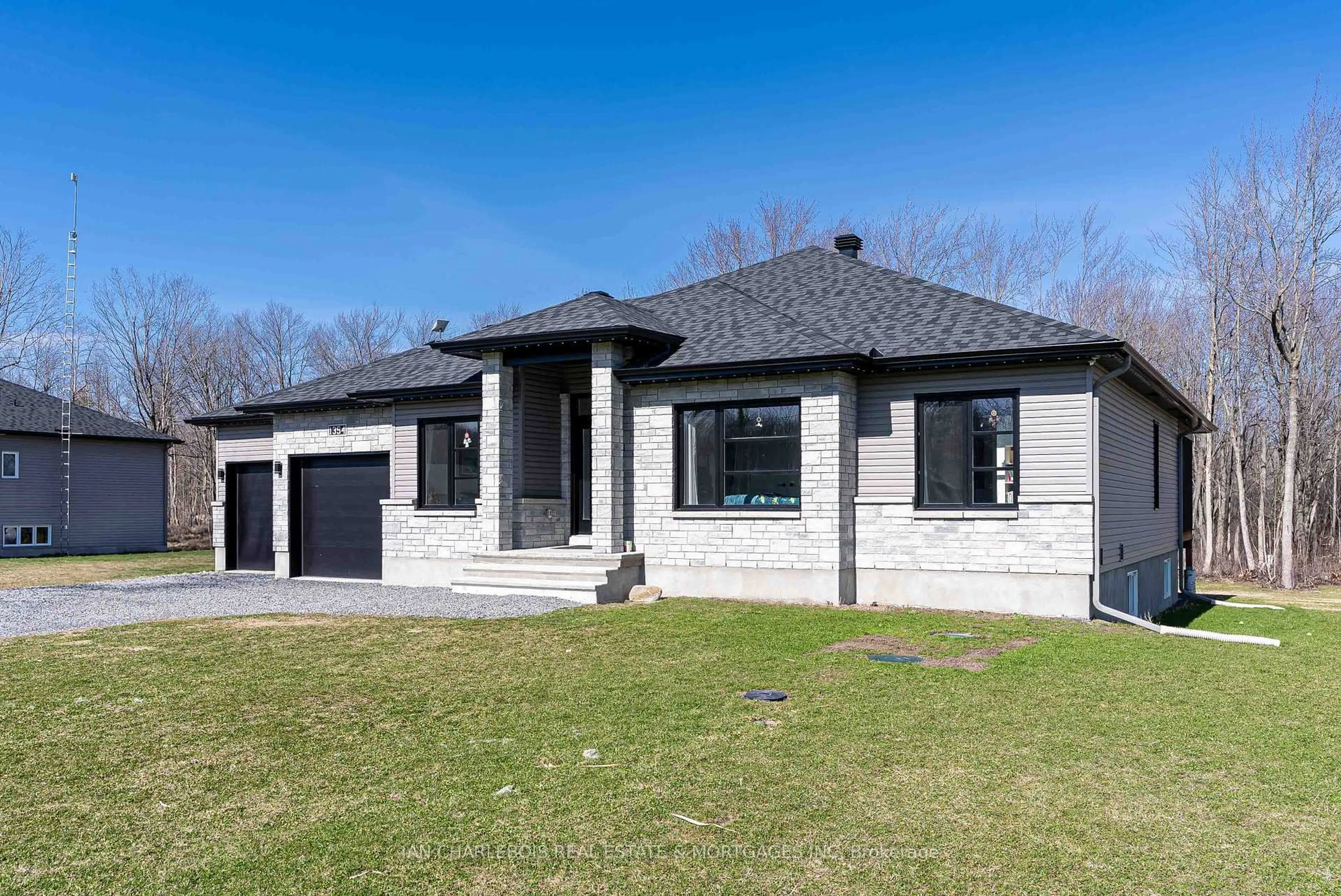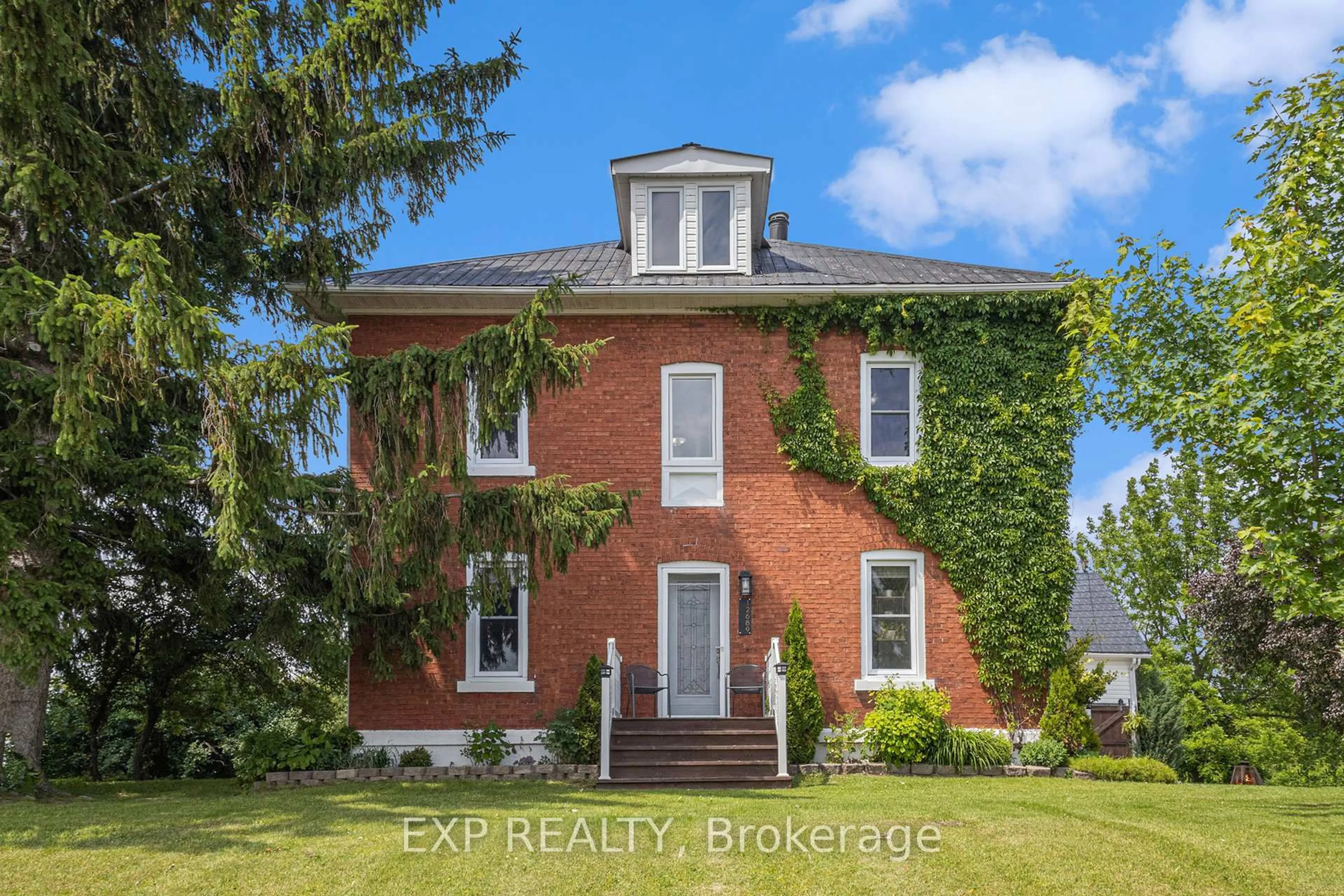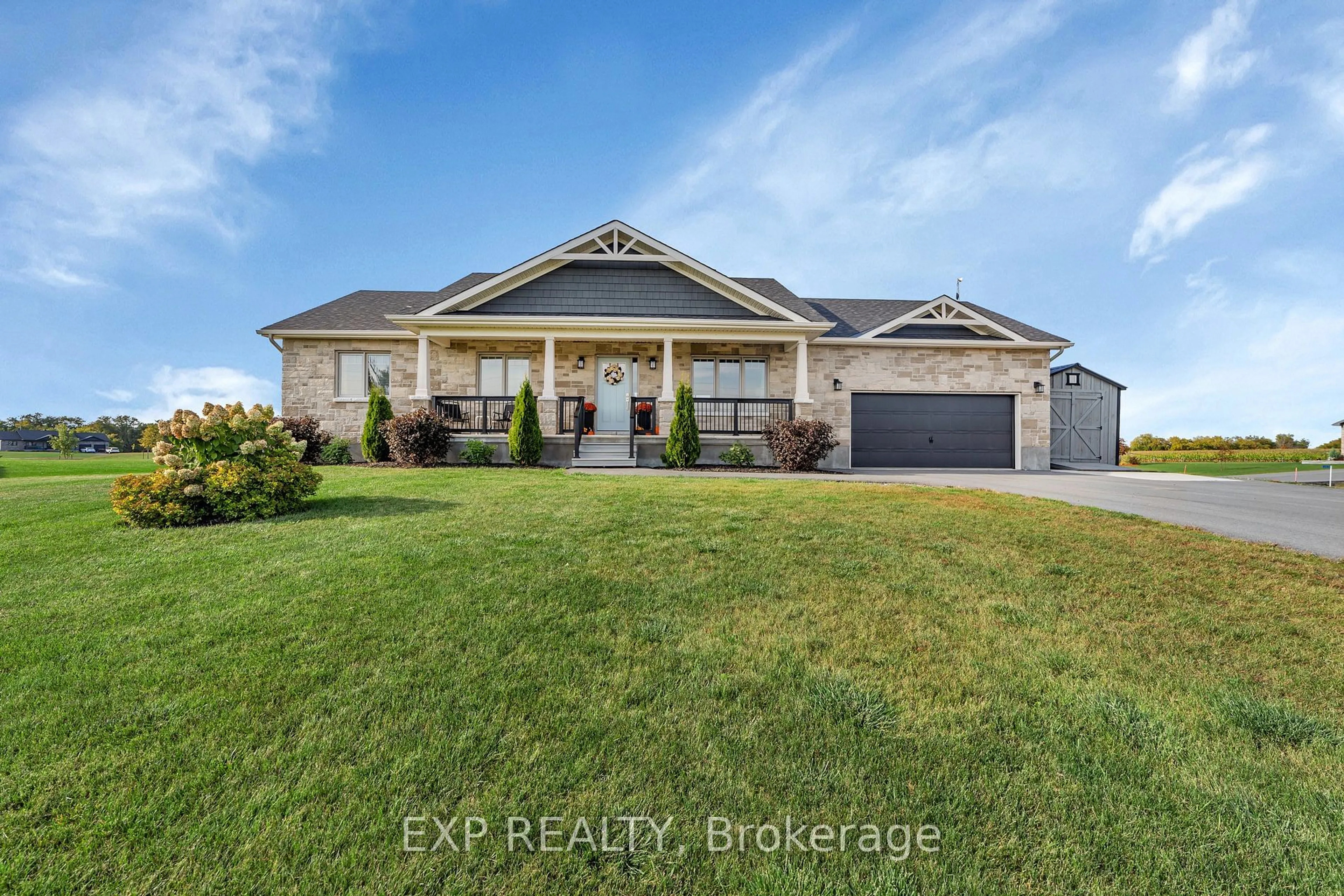This warm, welcoming 3 bedroom, 3 full bath home is the best of country living with all of the modern conveniences and is located in the incredibly friendly town of South Mountain. You will fall in love the moment you walk in the lovely open concept home with a cozy living room boasting a gas fireplace, a bright stylish kitchen with lots of storage and counter space plus a breakfast bar and additional eating area overlooking the backyard, a dining area, a comfortable primary bedroom with huge walk in closet and a fabulous ensuite with a soaker tub and separate shower and is located at the opposite end of the house from the two additional, great sized bedrooms and a full bathroom and the laundry area that takes you through to the garage and access to the lower level completes the main level. The lower level is a perfect space for an in-law suite with a spacious family room area, a modern full bath, 2 additional rooms that could be an office/den or rec room and a great sized utility/storage area. Oversized, insulated 2 vehicle garage. Paved driveway. You will love the yard space on this huge corner lot with a fenced area, a hot tub, an above ground pool, gazebo area, a storage shed plus an additional driveway access on Sandy Row as well as Drew Dr. Bell Fibe will be available to the area in the next very short while. A short walk to the Sandy Row Golf Club for those who love to golf and a quick drive to Kemptville or Winchester for any of your shopping needs and access to many ways to get anywhere you would need to go in the city.
Inclusions: Refrigerator, Stove, Microwave/Hood Fan, Dishwasher, Washer, Dryer, Window Blinds, Shelves in living room, Hot Tub & supplies & equipment, Above Ground Pool with supplies & equipment, Shed, Gazebo
