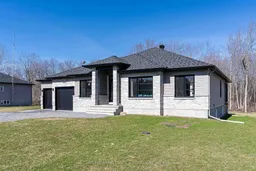A beautifully finished contemporary single-family home offering approximately 1,900 sq.ft of thoughtfully designed living space. It features a spacious open-concept dining and kitchen area, complete with a walk-in pantry and a large center island perfect for entertaining. The home includes four generously sized bedrooms, with the primary suite boasting a large walk-in closet and direct access to a spacious covered deck through patio doors. The luxurious ensuite showcases a custom tiled walk-in shower & a double vanity. Additional highlights includes a main floor large laundry/mud room and a three season enclosed deck accessible from kitchen & master bedroom. The basement includes an insulated, sound-treated theater room ideal for movie nights or gaming and a humidity controlled cigar room with independent HRV system. This move-in ready home features quality finishes such as hardwood and ceramic flooring throughout. The oversized two-car garage is fully insulated and drywalled for year-round comfort and includes a 240V outlet, perfect for electric vehicle charging. The neighbourhood also benefits from recent infrastructure upgrades with FiberOp internet. Located in a desirable subdivision with paved biking and hiking trails, a playground, and a golf course just around the corner.
Inclusions: All appliances, Indoor Fridge & Stove, Outside Fridge & Freezer, Washer/Dryer, Curtains, Furnace for garage (not installed), Ceiling surround sound speakers (X6), Plants if they want them (all inclusions as is)
 38
38


