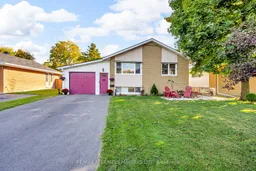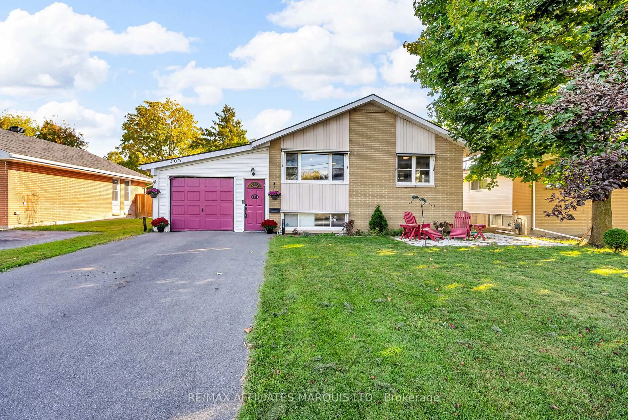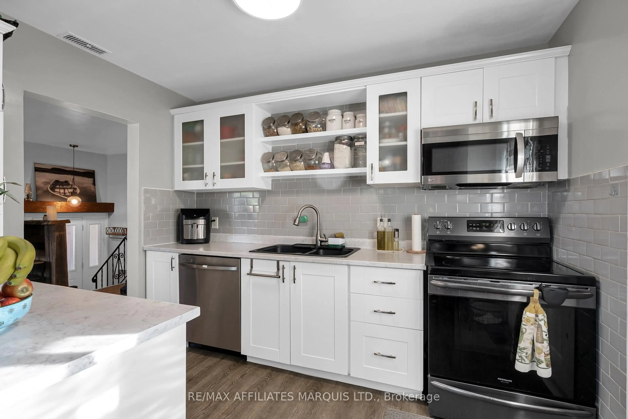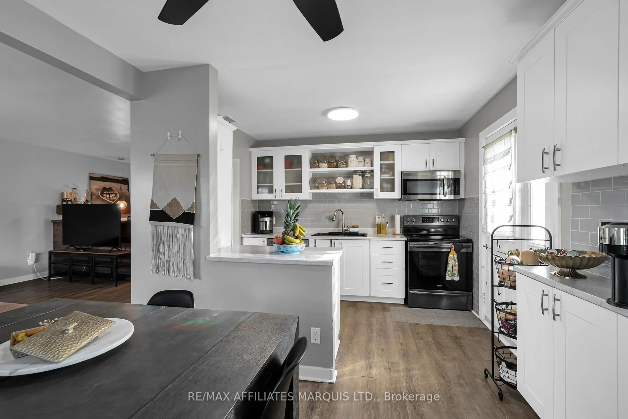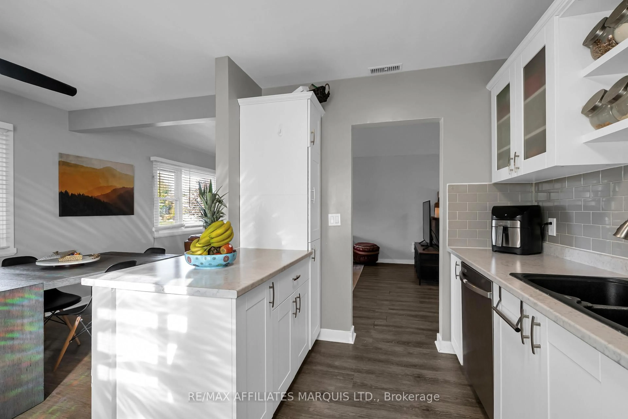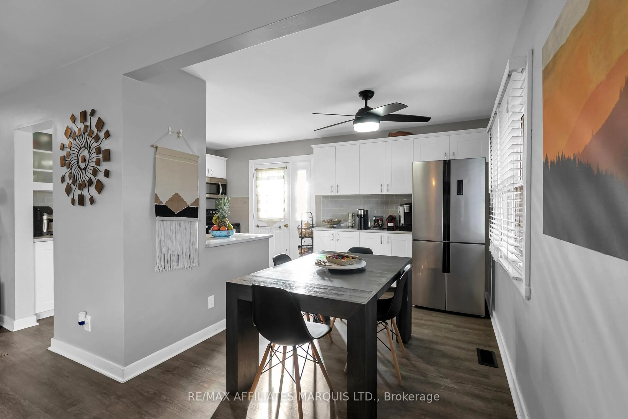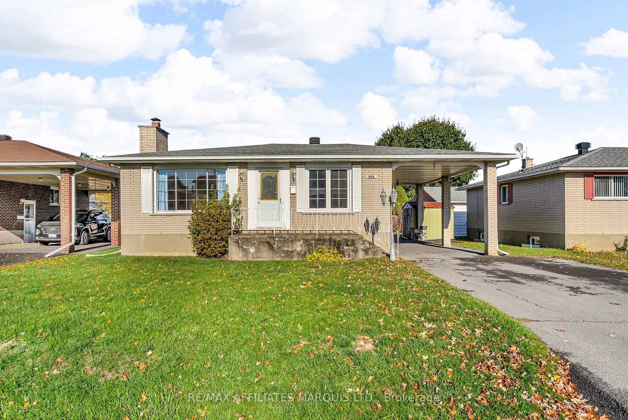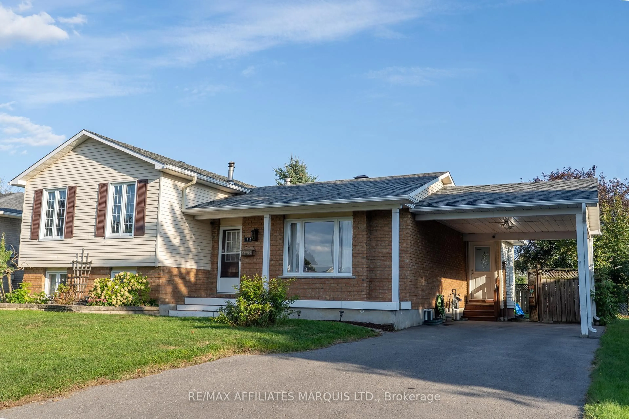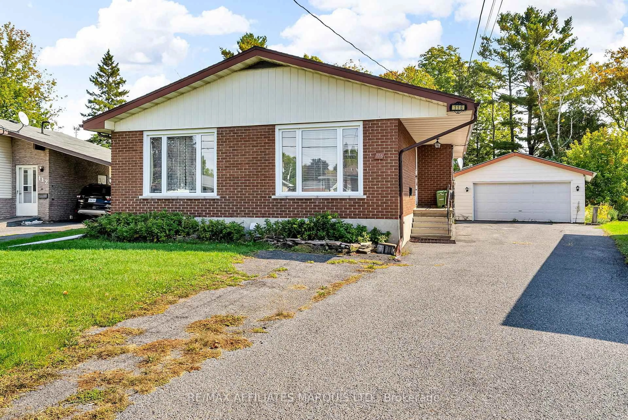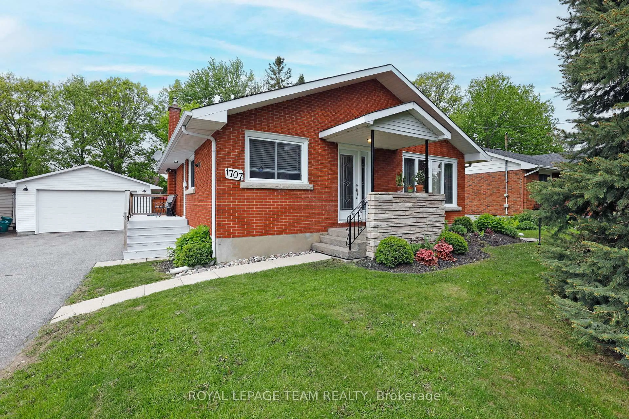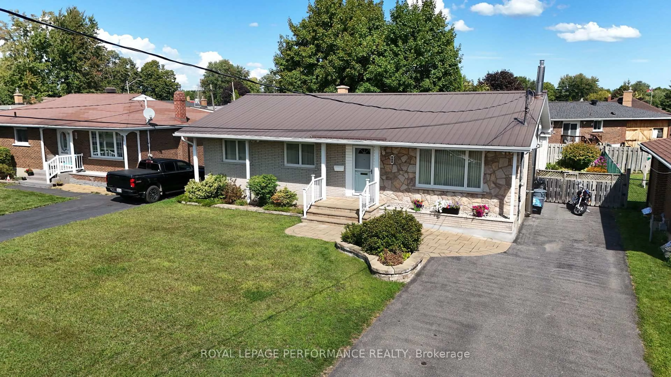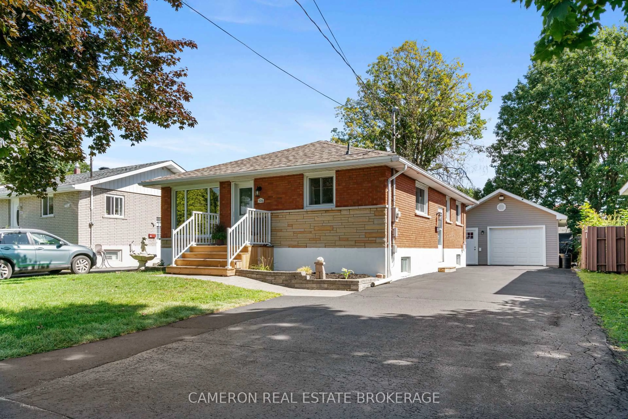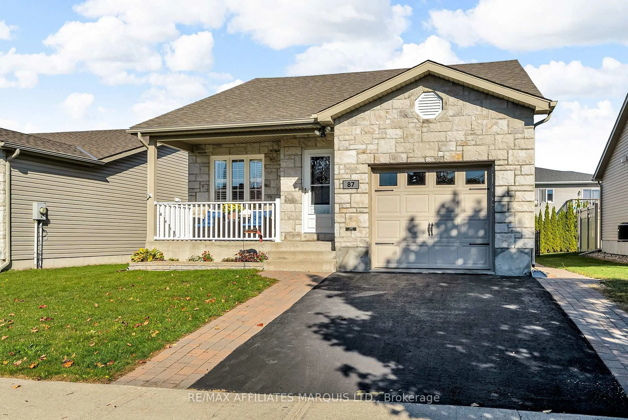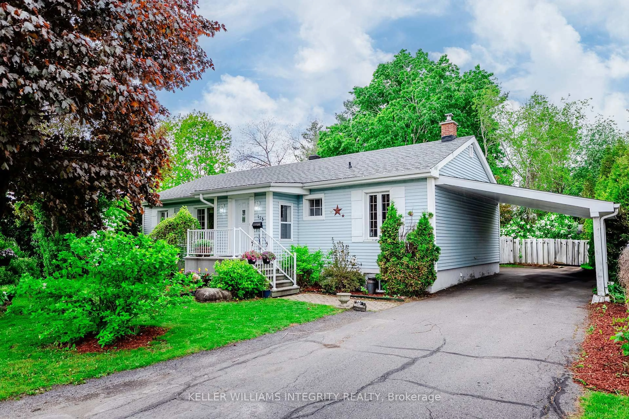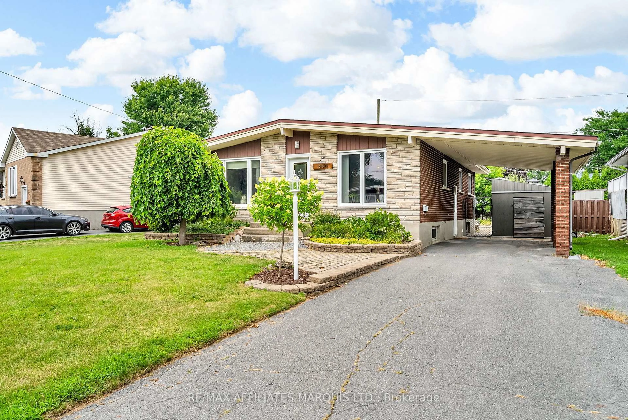403 Susan Ave, Cornwall, Ontario K6J 2E1
Contact us about this property
Highlights
Estimated valueThis is the price Wahi expects this property to sell for.
The calculation is powered by our Instant Home Value Estimate, which uses current market and property price trends to estimate your home’s value with a 90% accuracy rate.Not available
Price/Sqft$584/sqft
Monthly cost
Open Calculator
Description
Welcome to this spacious 3+1 bedroom family home, designed with comfort and functionality in mind. From the moment you step inside, youll notice the abundance of natural light that fills the open living areas, creating a warm and inviting atmosphere. The stylish kitchen is the heart of the home, featuring a modern layout with ample cabinetry, a coffee bar nook, and a seamless flow into the living roomperfect for family gatherings or entertaining friends. The main level offers three well-sized bedrooms and a bright, practical floor plan that maximizes space. The fully finished basement expands your living area with a large recreation room, a fourth bedroom, and two additional rooms ideal for an office, playroom, or hobby space. A convenient three-piece bathroom completes the lower level, making it perfect for guests or a growing family. The attached garage has been thoughtfully adapted into a cozy three-season room, currently used as an extension of the living space but can easily be converted back for parking if desired. Behind the garage, youll find a bonus three-season sitting areaa relaxing retreat overlooking the yard. Step outside to enjoy a fully fenced backyard thats ideal for children or pets, with plenty of room for play, gardening, or summer barbecues. Located on a quiet street, just a short walk to local schools and parks, this home offers the perfect blend of convenience, comfort, and community. Whether youre looking for space to grow, entertain, or simply relax, this home checks all the boxes! Shingles 2025, Kitchen 2019, Furnace 2021, Sewer Lateral replaced approx 15 years ago
Property Details
Interior
Features
Exterior
Features
Parking
Garage spaces 3
Garage type Attached
Other parking spaces 1
Total parking spaces 4
Property History
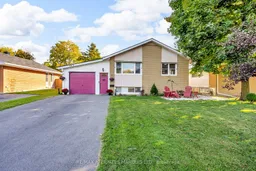 37
37