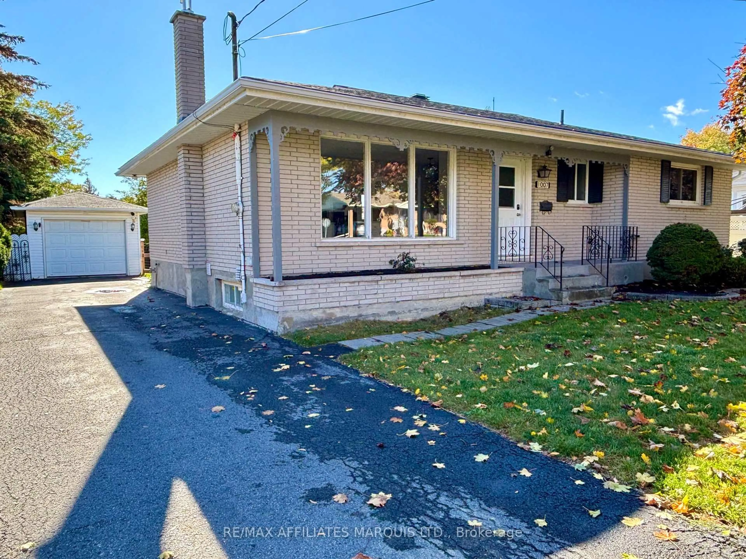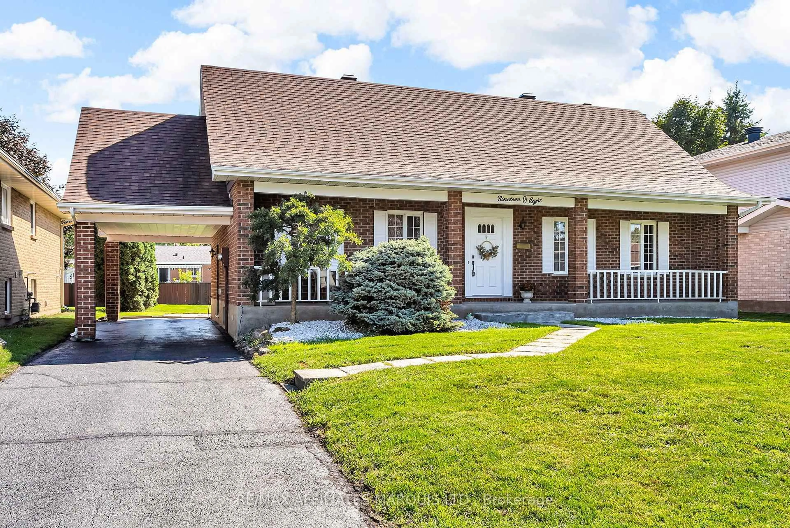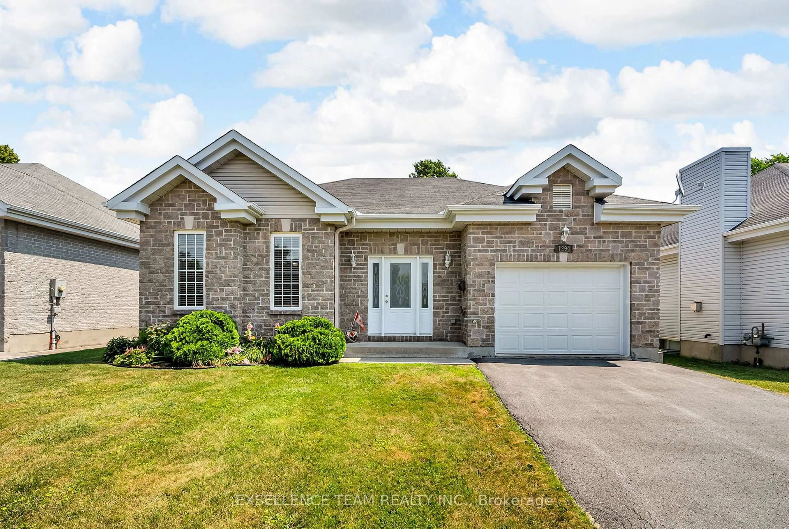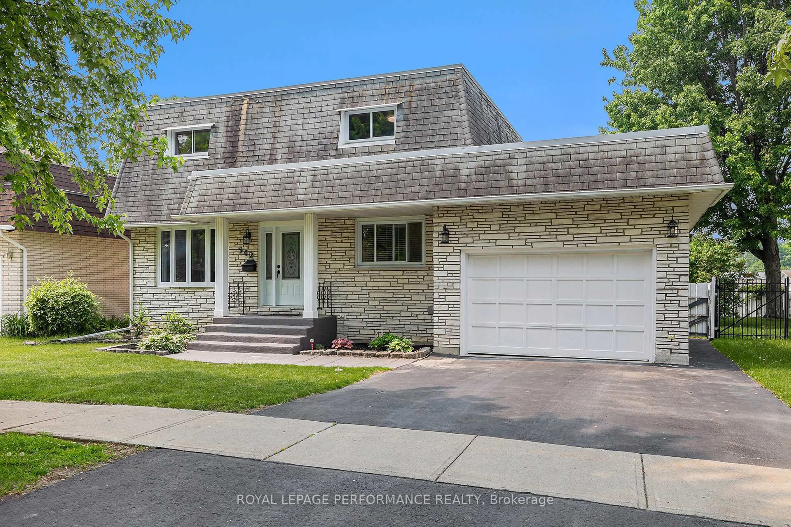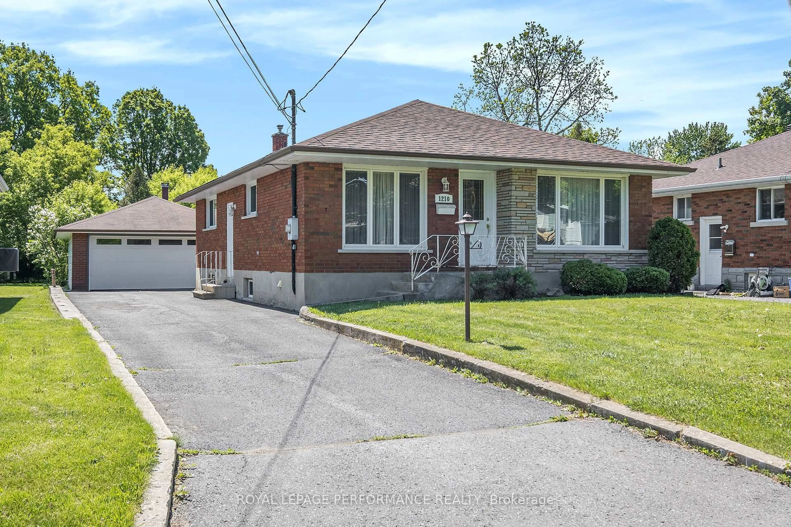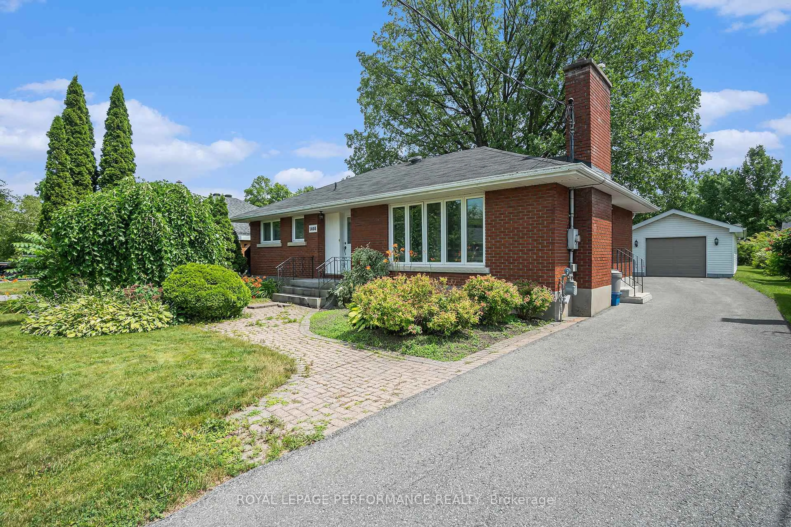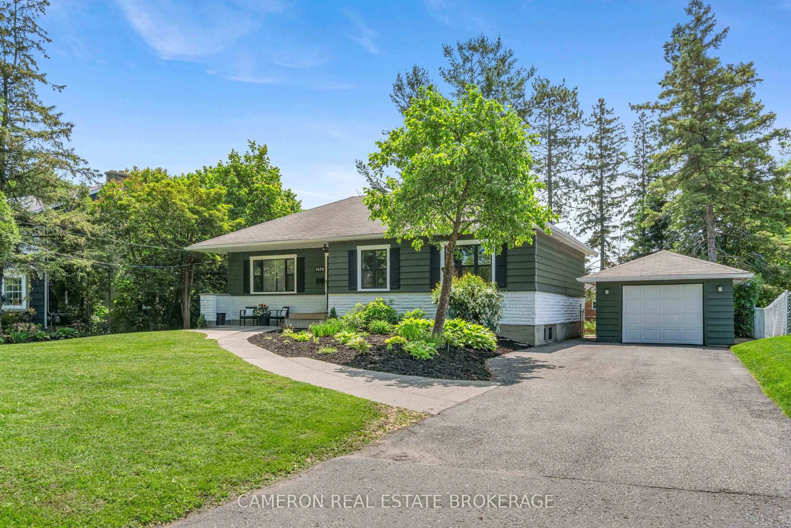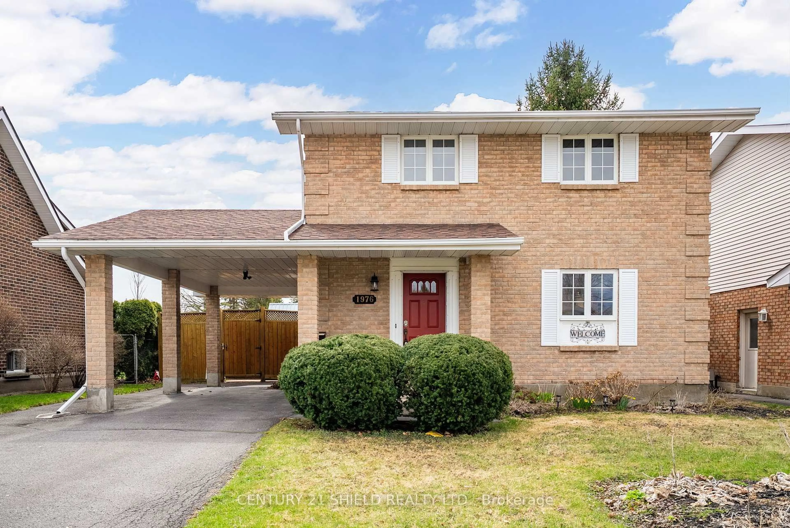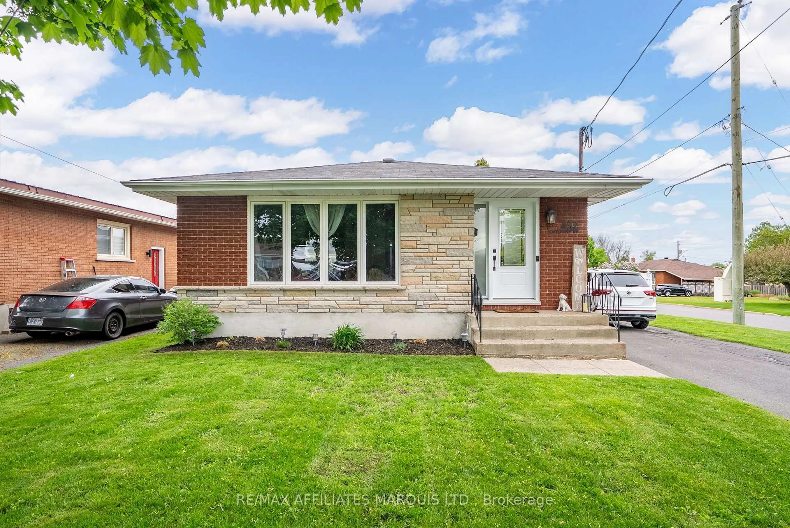Experience the perfect blend of modern design and thoughtful renovation at 523 Anthony Street, a stunning bungalow nestled in one of Cornwall's most convenient east-end neighborhoods. This home has been meticulously renovated down to the studs with no expense spared featuring all-new electrical, plumbing, insulation, drywall, windows, kitchen and more offering peace of mind and turnkey living with nothing to do but unpack your bags and enjoy this impeccable home. Step inside to discover a bright, open-concept layout with clean lines and contemporary finishes throughout. The sleek kitchen boasts modern cabinetry and fixtures, seamlessly connecting to the living and dining areas ideal for both entertaining and everyday comfort. The main floor is completed by two generous bedrooms and a beautiful 3-piece bathroom. The fully finished basement adds versatile living space with 2 additional bedrooms, a bright and welcoming rec room, a clean and functional laundry/storage space and a gorgeous 4-piece bathroom with freestanding tub. Step into your private backyard oasis, perfect for relaxing or entertaining year-round. The lush yard offers privacy and peace of mind, ideal for children and pets to play safely. Unwind in the luxurious swim spa, which provides both therapeutic relaxation and fitness functionality. A stylish canopy/gazebo creates a shaded retreat for outdoor dining or lounging, making this space as functional as it is inviting. Whether hosting friends or enjoying a quiet evening, the backyard is a true pleasure. Located within walking distance to schools, parks, shopping, and the St. Lawrence River, this home offers the best of both style and convenience. Don't miss your chance to own this beautifully reimagined property in a family-friendly neighborhood. Minimum 24 hour irrevocable on all offers.
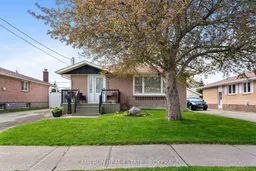 32
32

