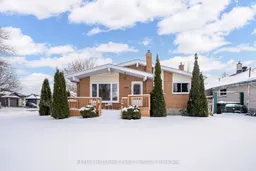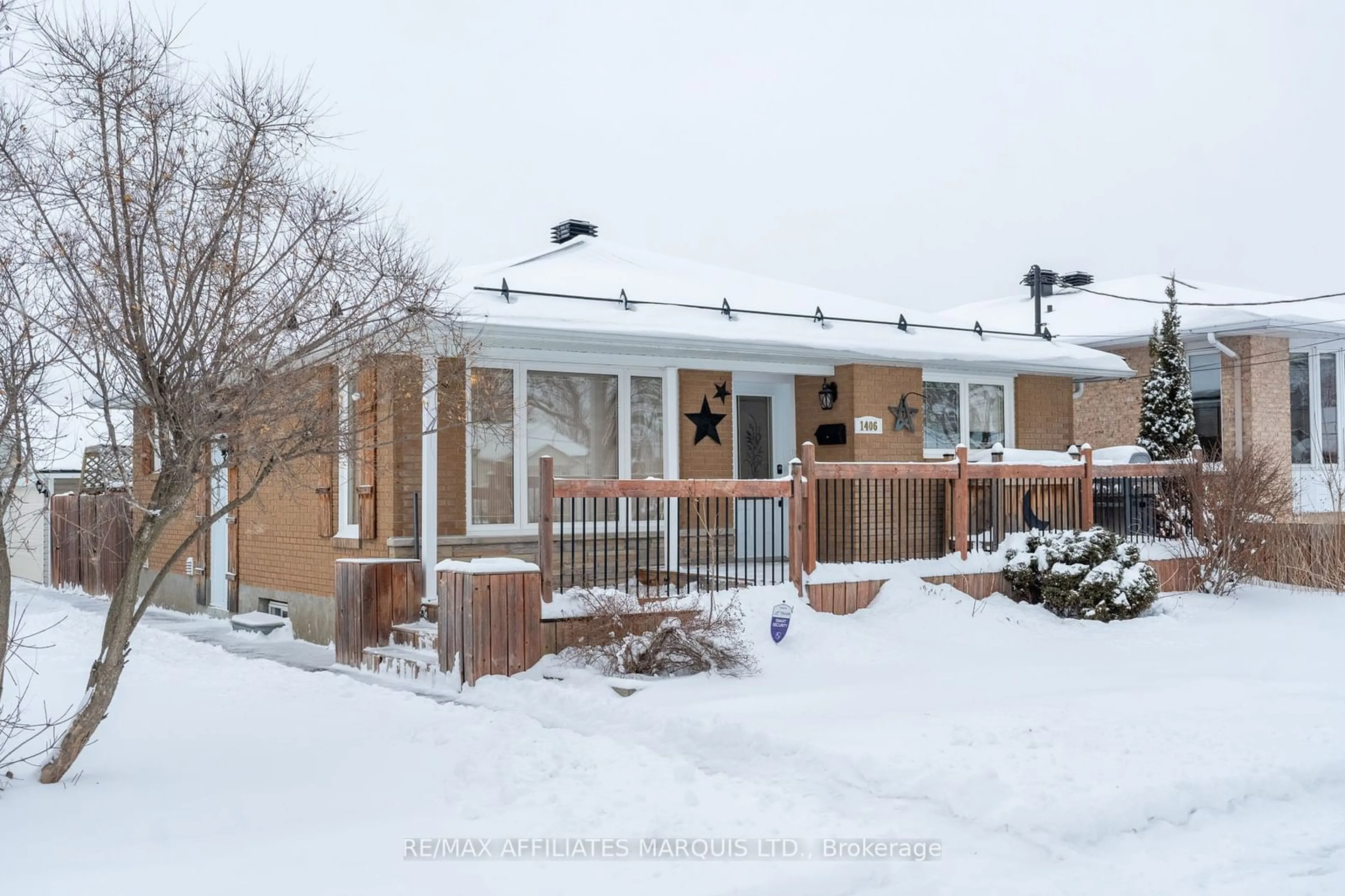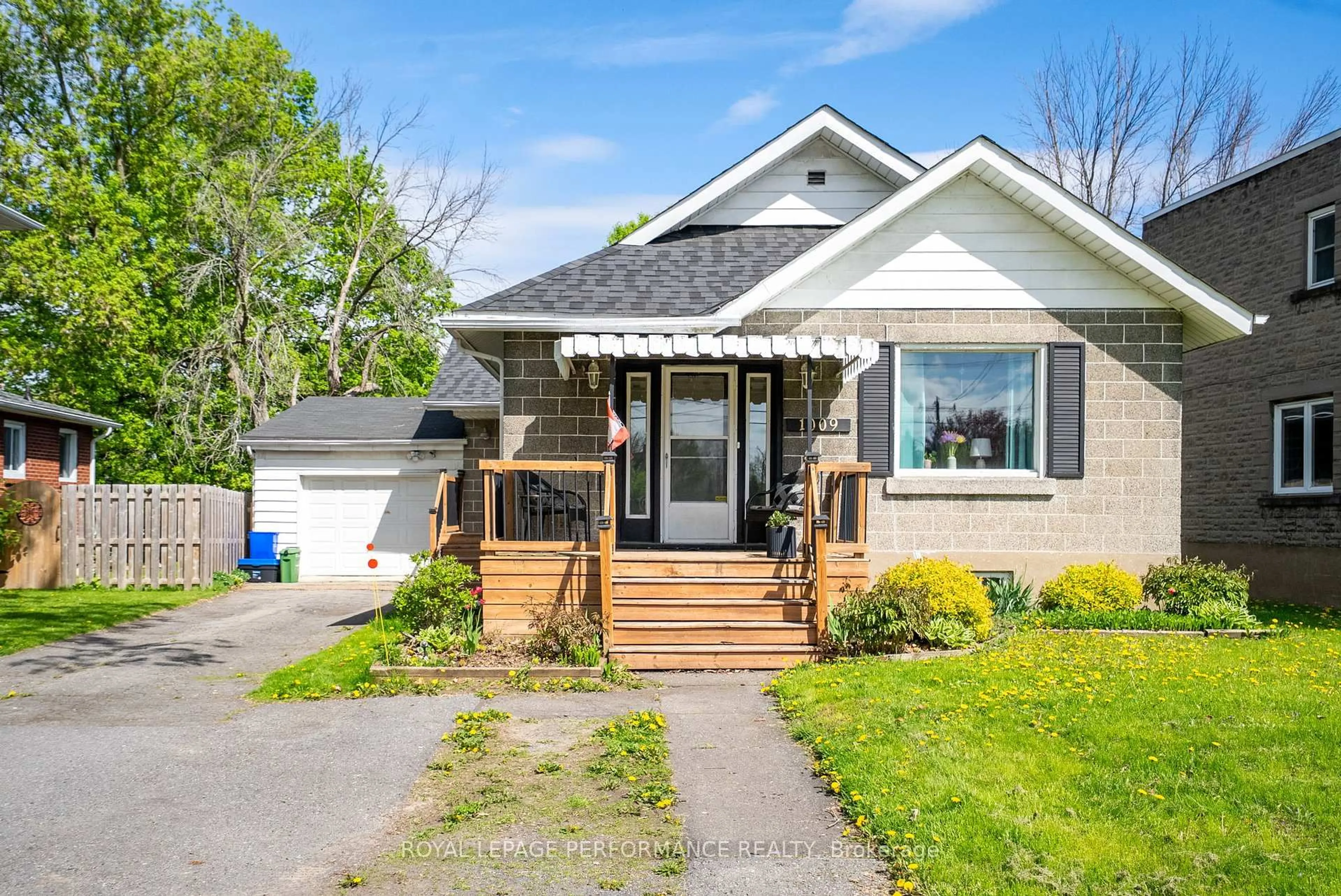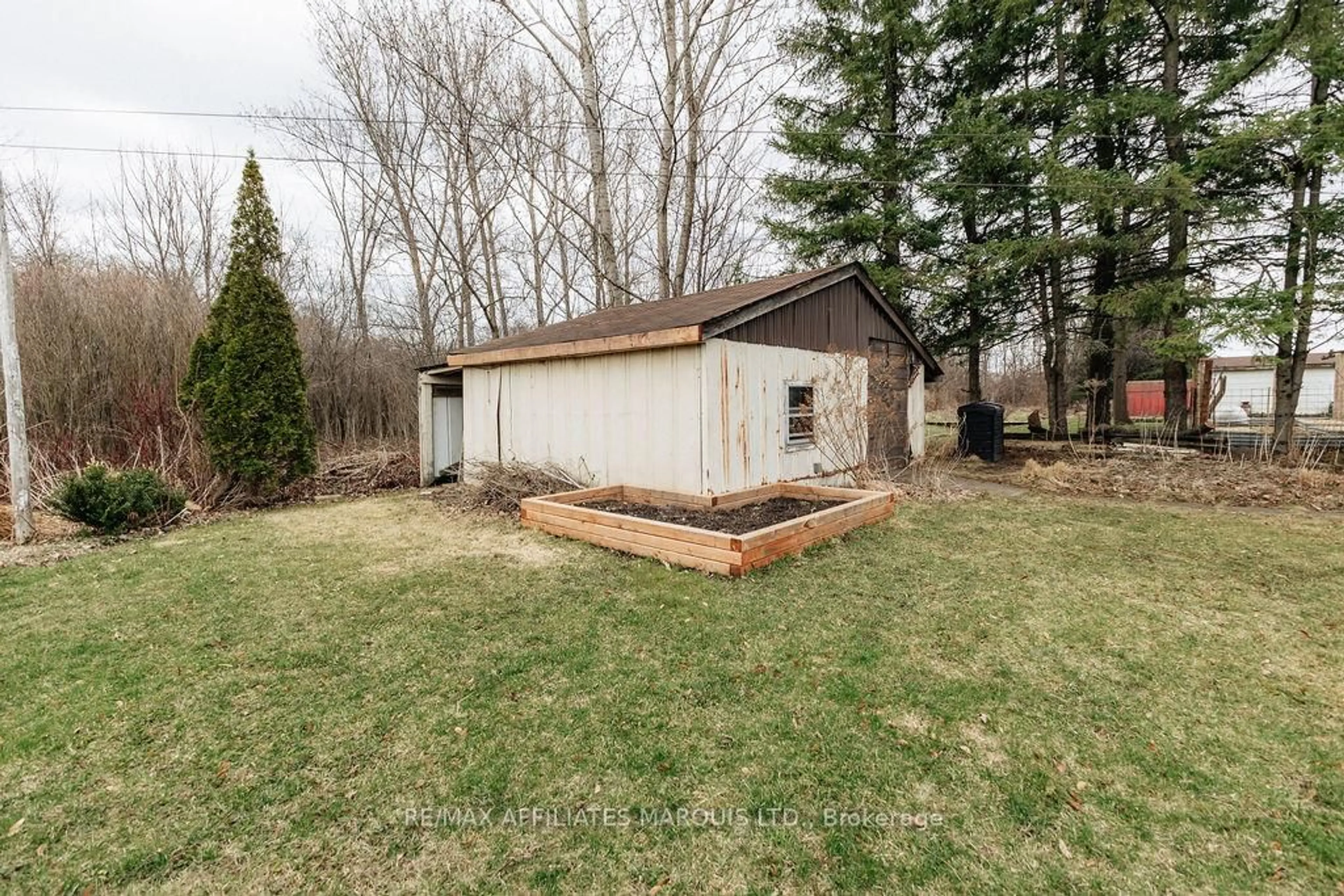Welcome to this charming 3+1 bedroom brick bungalow, perfectly situated in a prime location that blends comfort, convenience, and style. This meticulously maintained home is move-in ready, offering an excellent opportunity for families, first-time buyers, or investors. Step inside to discover bright and inviting living spaces featuring a mix of durable hardwood, carpet, and laminate flooring throughout the main level. The functional and cozy layout is perfect for everyday living and entertaining. The main level boasts three spacious bedrooms, while the lower level offers an additional versatile room that can serve as a bedroom, home office, or recreation space. The fully finished lower level is designed for relaxation and entertainment, featuring a built-in bar, a large bedroom or bonus room, and a dedicated laundry room with ample storage. A convenient laundry chute from the main bathroom adds to the home's practicality. The utility room provides additional storage solutions to keep your home organized. Outside, the fully fenced backyard offers privacy and ample space for outdoor activities, gardening, or simply unwinding. A paved driveway with a carport ensures convenient parking for multiple vehicles. Key updates include a new roof installed in 2019, providing long-lasting durability and peace of mind. With water taxes at an affordable $1,064.66 per year, this property is both cost-effective and efficient. Ideally located close to top-rated schools, parks, shopping centers, and essential amenities, this home offers everything you need within easy reach. Whether you're looking to settle down or expand your investment portfolio, this delightful bungalow is a must-see. Don't miss out schedule your showing today and discover why this home is the perfect fit for you!







