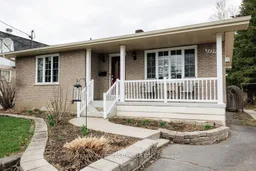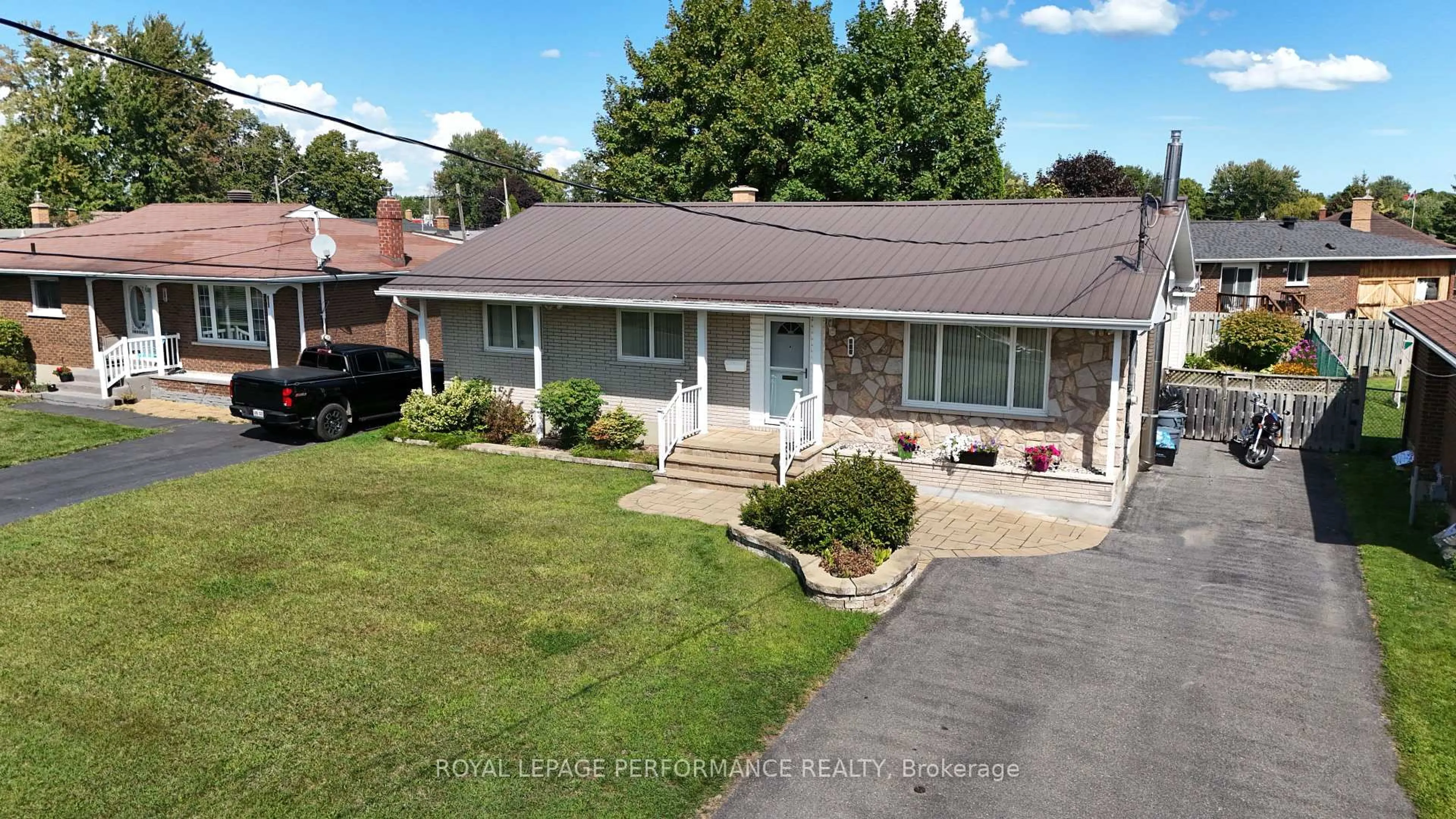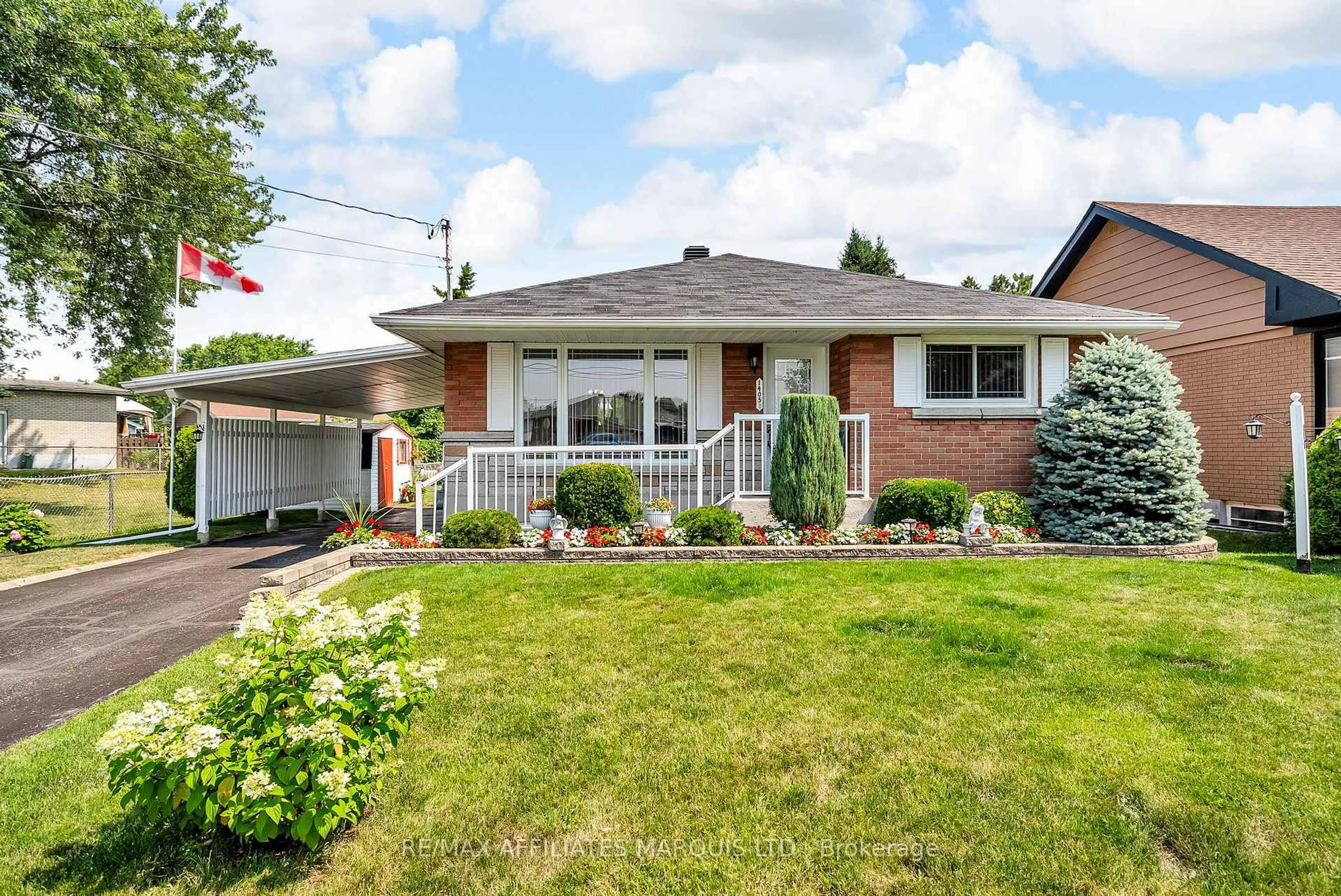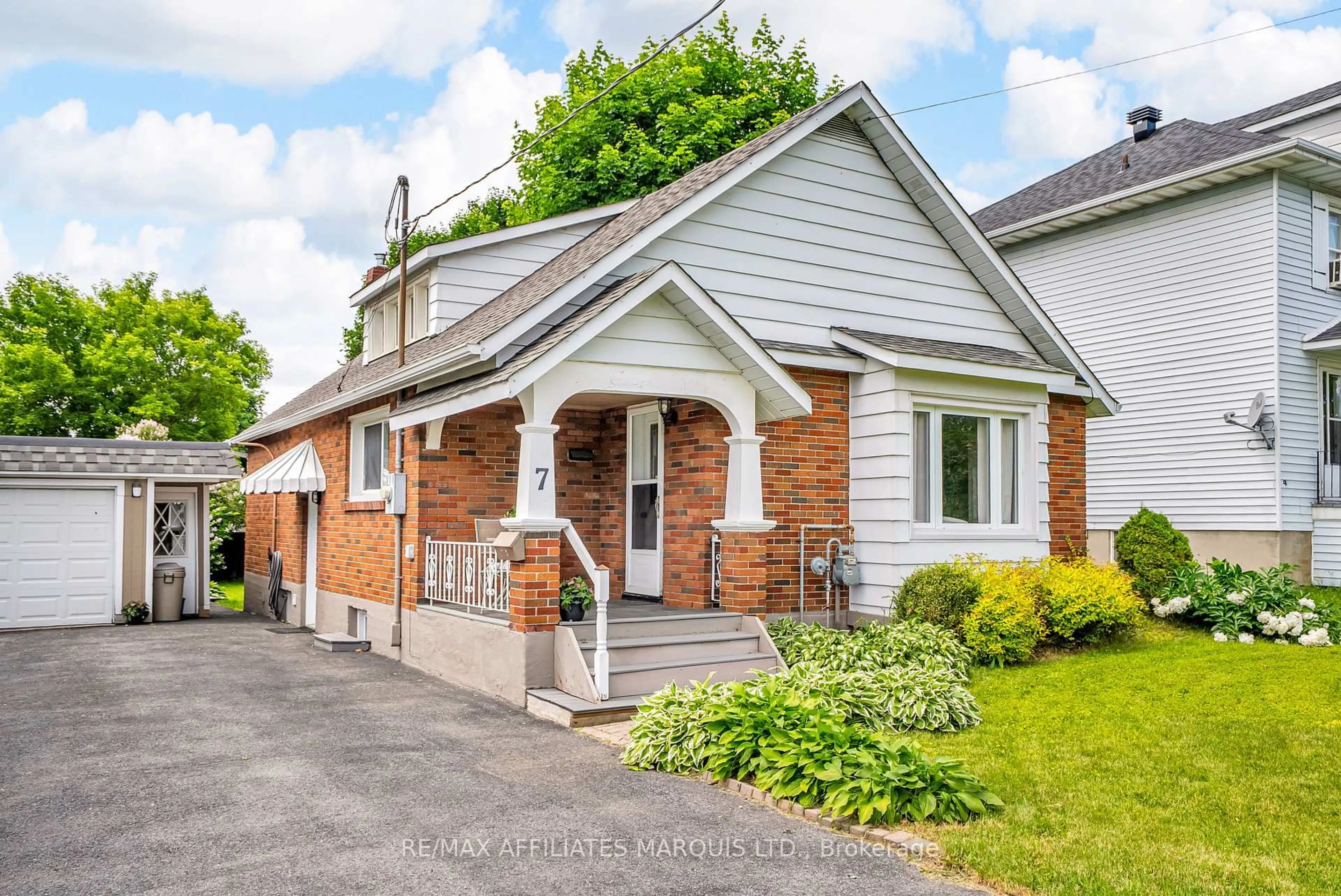Welcome to this inviting bungalow nestled in the desirable North end of Cornwall, situated on a quiet cul-de-sac just steps from a beautiful park. Set on an approximately 150-foot deep lot with no rear neighbors, this home offers both privacy and a connection to nature. The main floor features a bright, open-concept layout with 2 comfortable bedrooms and a dedicated home office, complete with patio doors leading directly to the backyard. The living room is warm and welcoming, centered around a cozy gas fireplace. A spacious kitchen and dining area with another set of patio doors opens to a large deckperfect for entertaining or relaxing outdoors. A 4-piece bathroom completes the main level. The fully finished basement expands your living space, offering a large rec room with a second gas fireplace, a 3-piece bathroom, and a laundry/utility room. Gardeners will love working in the landscaped yard, ready for your personal touch. A large storage shed measuring approximately 20 ft x 20 ft at the back of the property adds plenty of extra space for tools and equipment. Heating is provided by two gas fireplaces with baseboard backup, while the primary bedroom is cooled with a ductless A/C unit for year-round comfort. Yearly costs for utilities Enbridge Gas - $780.40, Cornwall Electric - 1821.01, Water/Sewer - $1184.80.
 44
44





