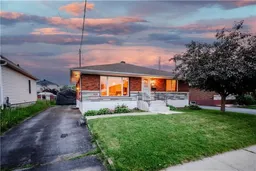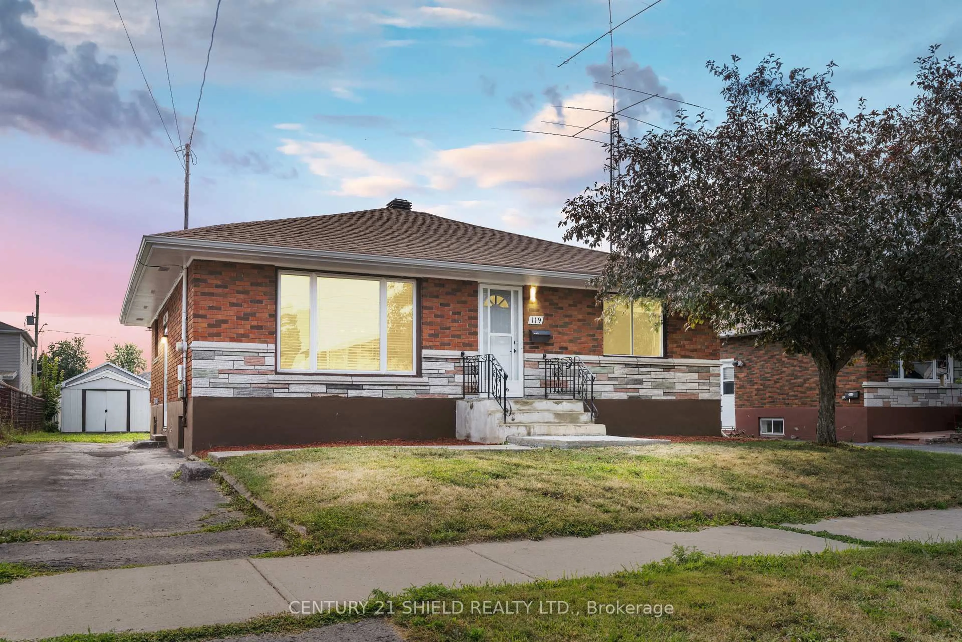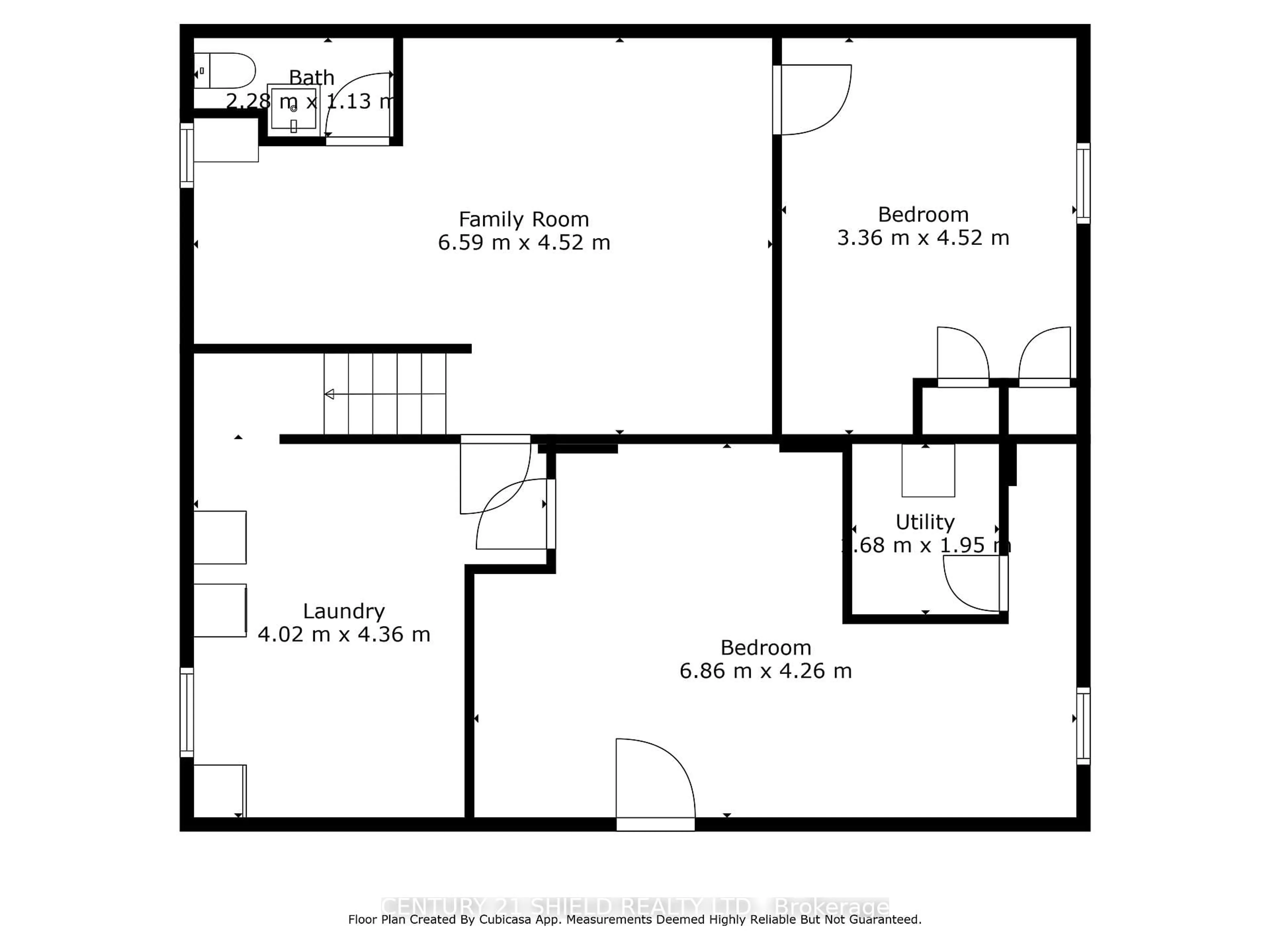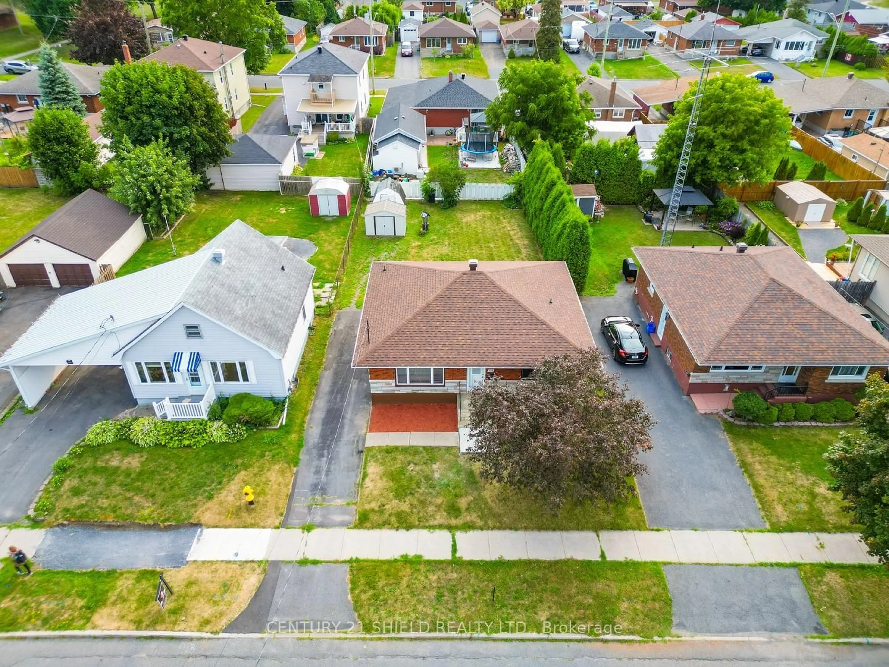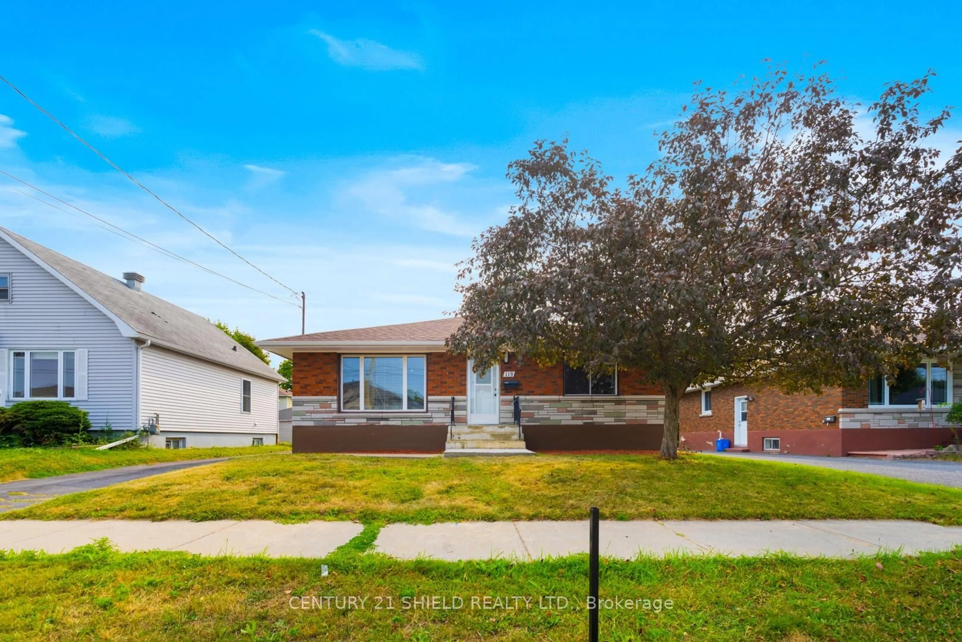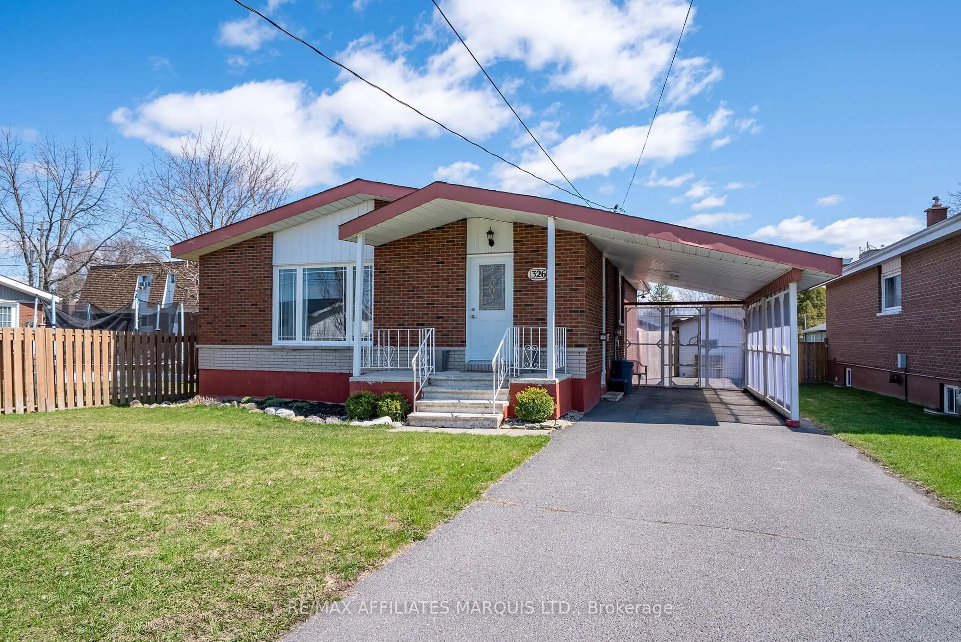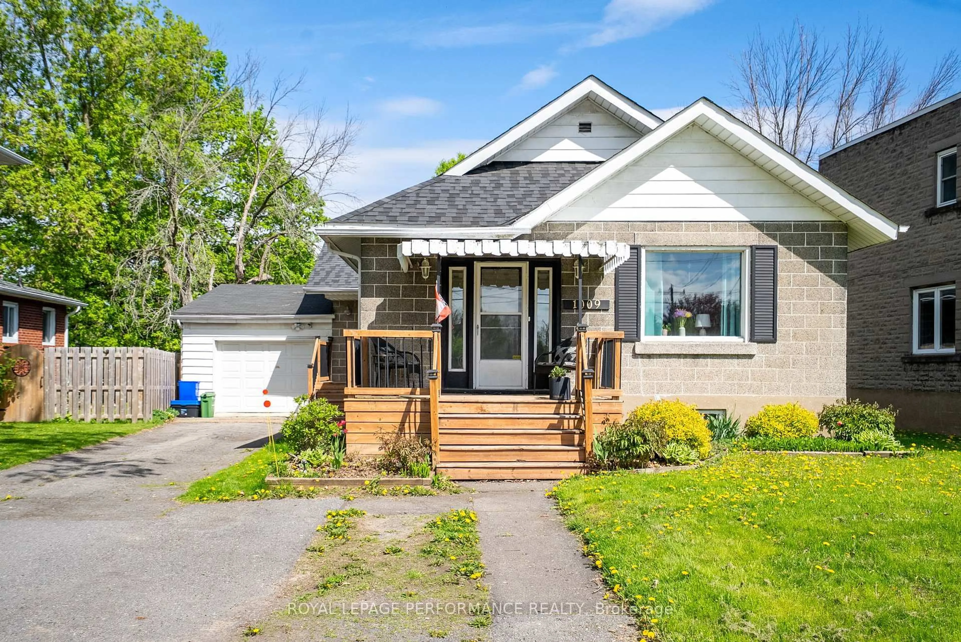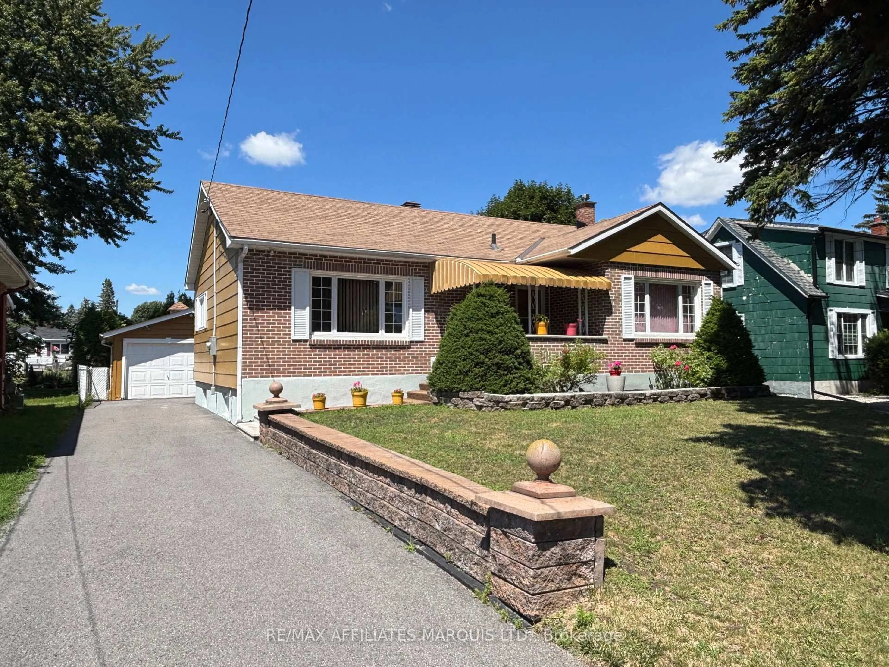119 Anthony St, Cornwall, Ontario K6H 5J9
Contact us about this property
Highlights
Estimated valueThis is the price Wahi expects this property to sell for.
The calculation is powered by our Instant Home Value Estimate, which uses current market and property price trends to estimate your home’s value with a 90% accuracy rate.Not available
Price/Sqft$538/sqft
Monthly cost
Open Calculator
Description
Say hello to 119 Anthony St, a classic charmer with cozy vibes and a huge yard- perfect for pets & playtime! The exterior features an almost fully fenced in yard, and comes with a shed, a double driveway. Step through the front door and you'll be welcomed into a bright, open-concept kitchen, dining and living-room combo. You'll love the spacious layout that blends modern updates with a functional floor plan! On the main floor, you'll find a recently updated kitchen, designed for real life with lots of space to prep meals, newer cupboards, and a peaceful view of your green backyard. There's also 2 comfortable bedrooms and a nicely renovated bathroom. But wait, head downstairs to the finished basement, where there's a nice lounging rec. room area, plus a 2-piece bath, 2 additional bedrooms, and... lots storage. This could easyly be rented out to local college students with their own seperate entrance or a family memeber to share the home with, or even a potential in law suite. Whether you're looking for your first home or downsizing, why not make 119 Anthony St, in beautiful Cornwall, Ontario, your happy place! Some updates incl.: newer window blinds ('22- from previous owners), sewer lateral recently redone, newer floors upper/lower level, updated bathroom and kitchen, added a 2nd finished bedroom in bsmt. Pls allow 24hrs irrevocable with all offers.
Upcoming Open House
Property Details
Interior
Features
Main Floor
Dining
4.52 x 3.2Living
4.24 x 4.44Br
3.47 x 3.552nd Br
4.16 x 3.55Exterior
Features
Parking
Garage spaces 1
Garage type None
Other parking spaces 2
Total parking spaces 3
Property History
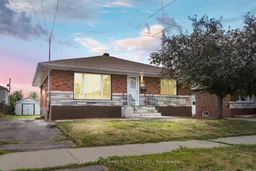 44
44