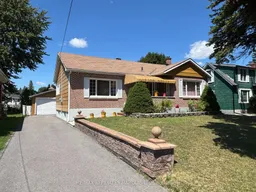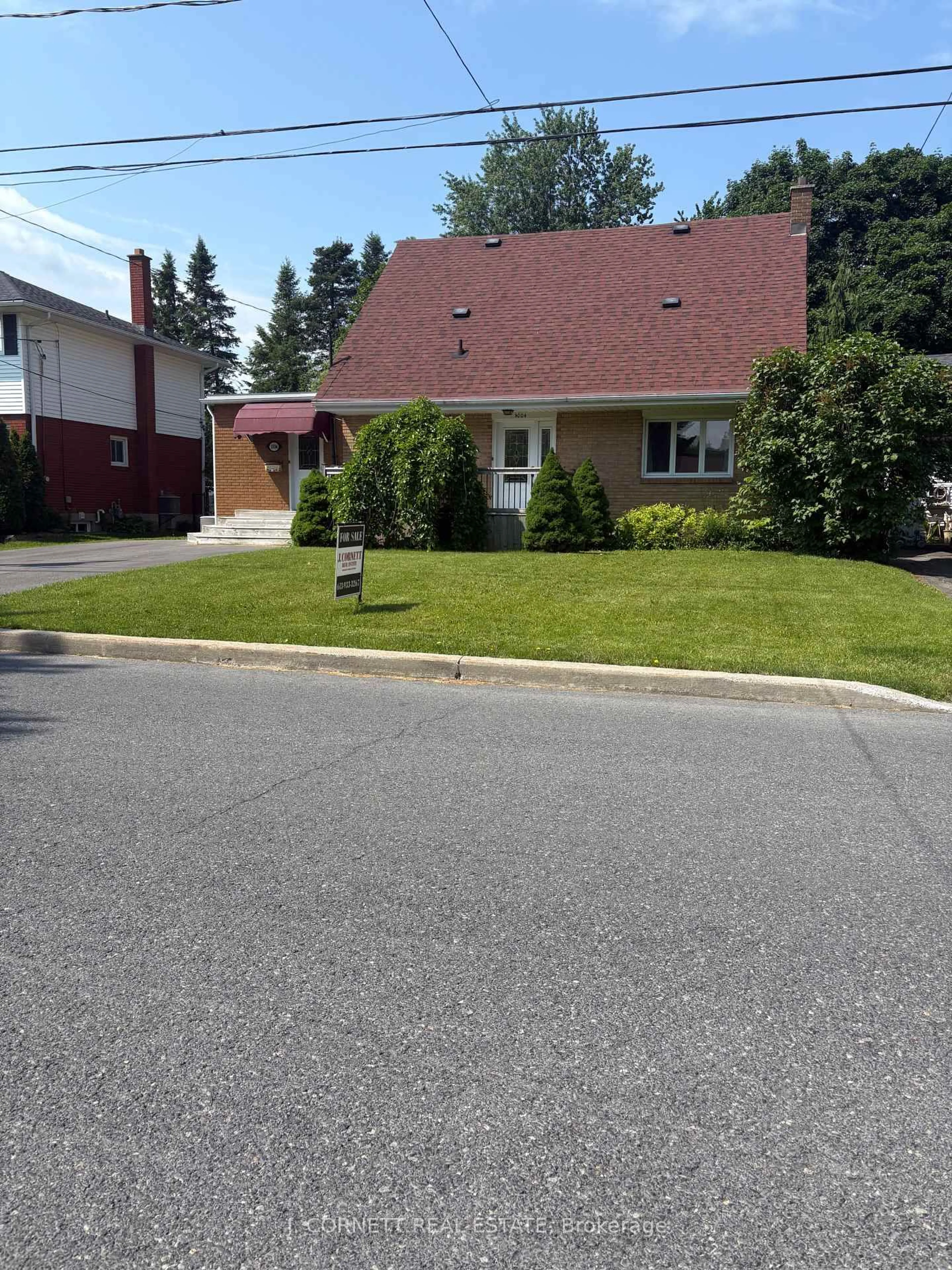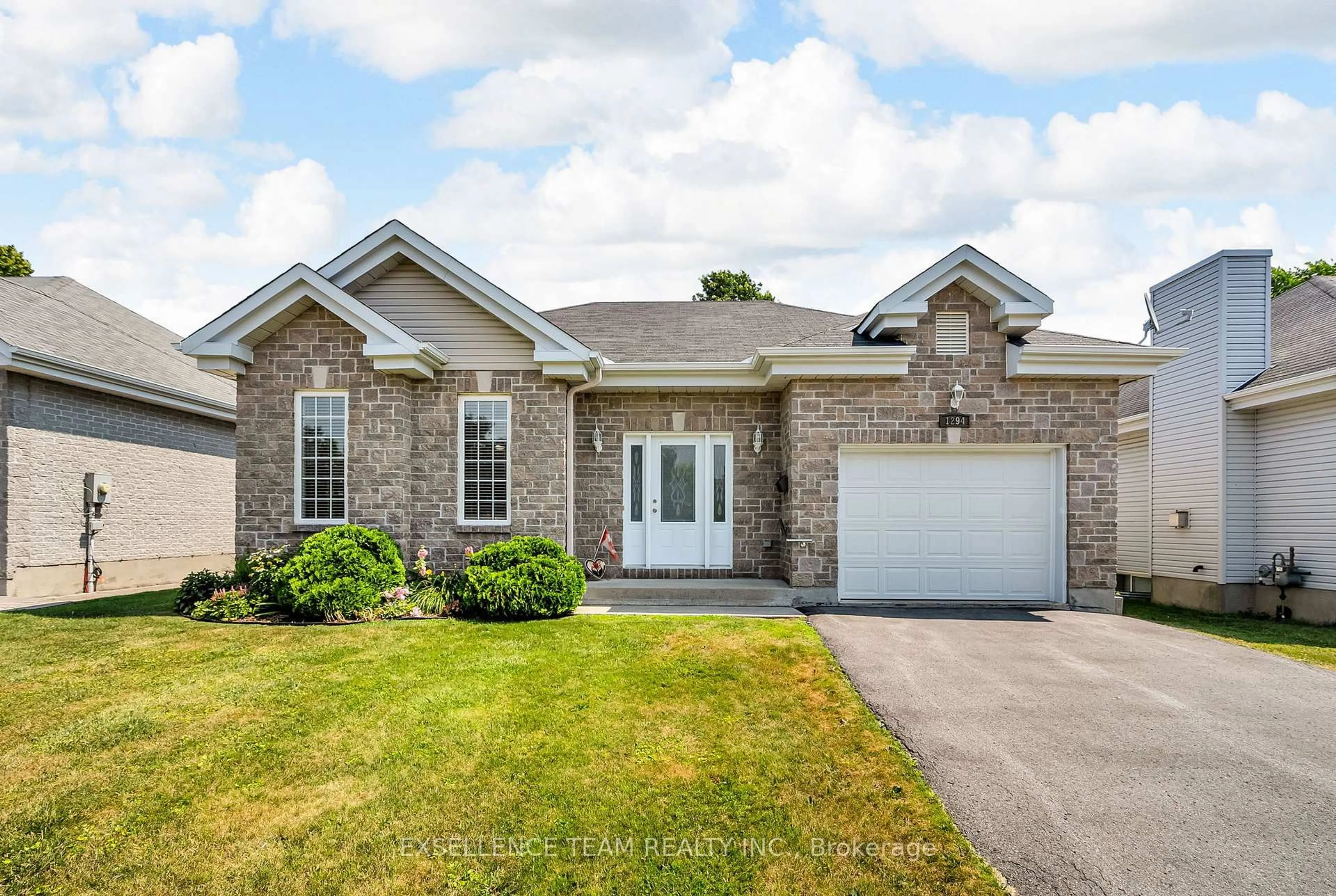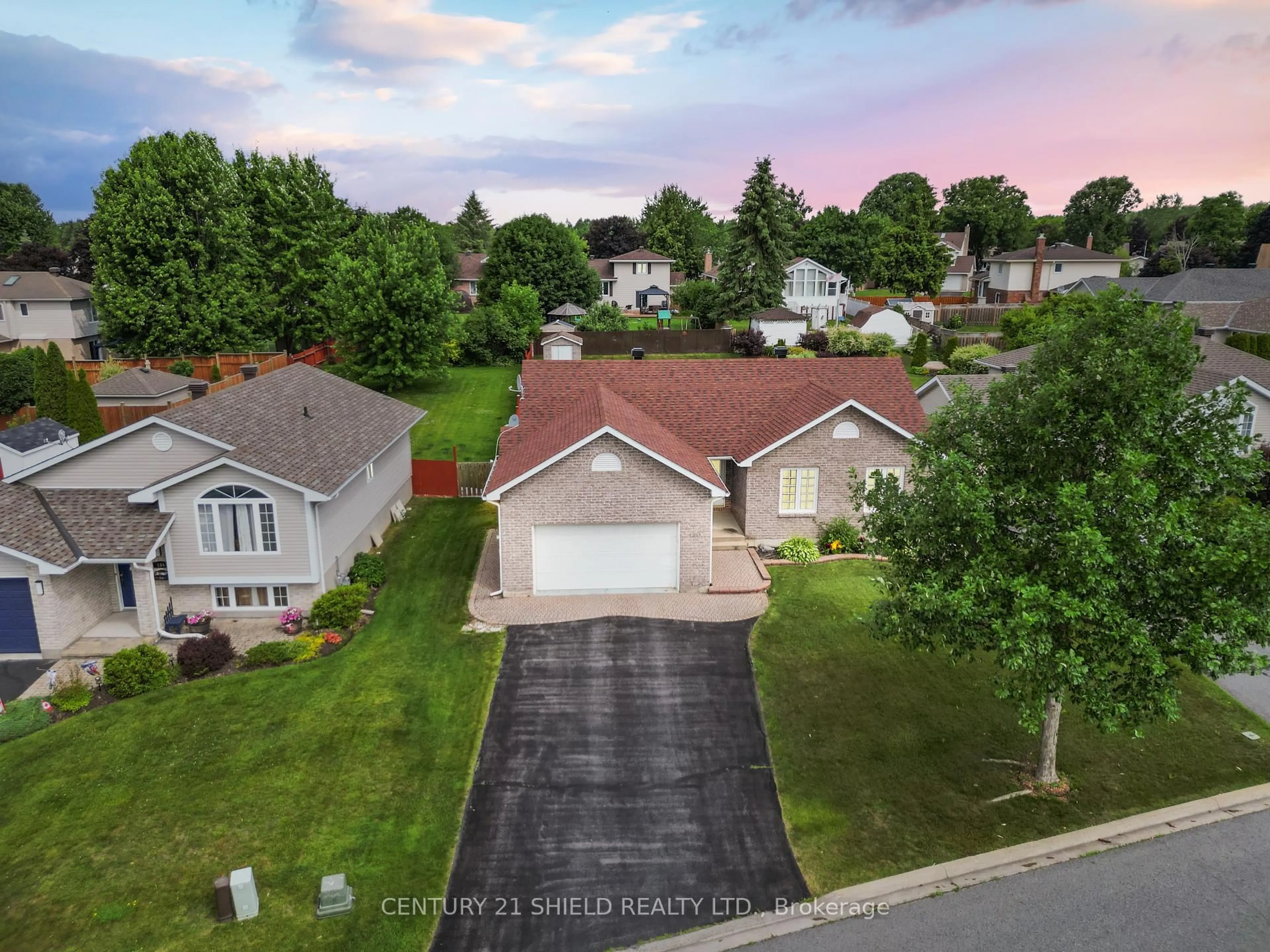Pride of ownership shines in this meticulously maintained 1,100 sq ft 3+1 bedroom bungalow nestled on a quiet street in west-end Riverdale. Offered for sale by the original owners, this home is spotless, spacious, and full of potential. The main floor features a south facing living room that flows into the eat-in kitchen, with beautiful hardwood floors that run throughout the hallway and bedrooms. A nice 4-piece main bathroom and the three comfortable bedrooms complete the main level. Enjoy year-round relaxation in the 4-season sunroom that offers access to the backyard. The fully finished basement offers excellent additional living space, featuring a large rec room with bar and gas fireplace, a 4th bedroom, 3-piece bathroom, large laundry room and a workshop. Outdoor features include a covered front porch, 1.5-car detached garage, large covered patio area attached to the garage, and a nicely landscaped lot with great curb appeal. The open backyard offers space and privacy to enjoy the outdoors. Located in a quiet, family-friendly neighborhood close to parks, schools and the Benson Centre, this well-loved home is a true Riverdale gem. Don't miss your opportunity and book your showing today! NOTE: Minimum 48hrs irrevocable on all offers.
Inclusions: Refrigerator, stove, dishwasher, washer, window dressings, bar stools, bar fridge, workbench in basement
 36
36





