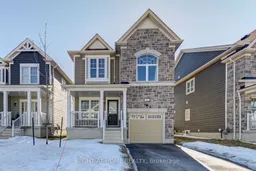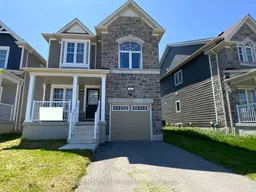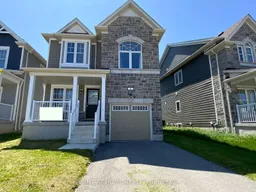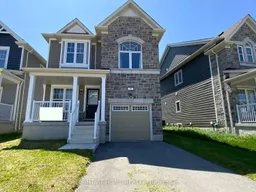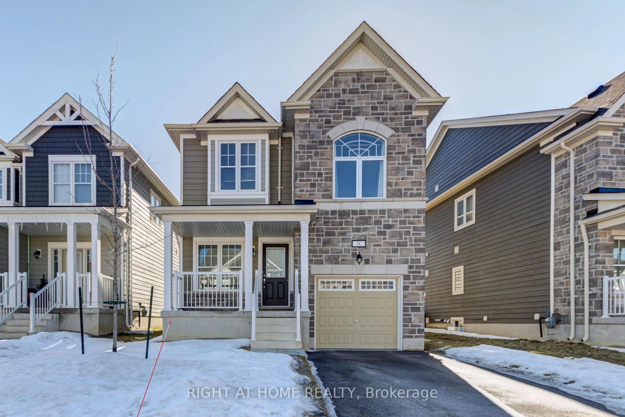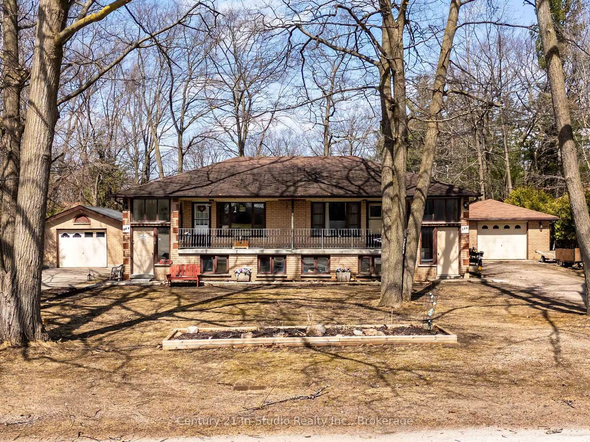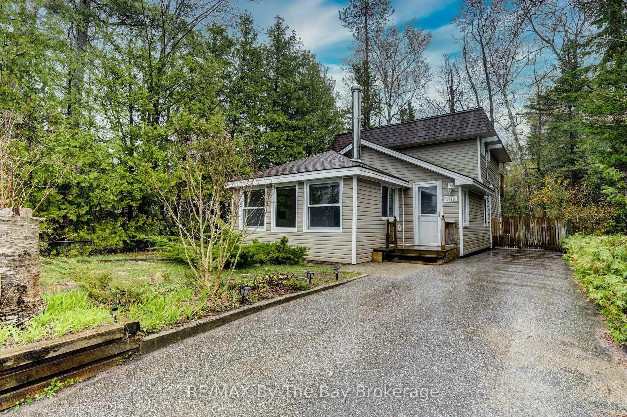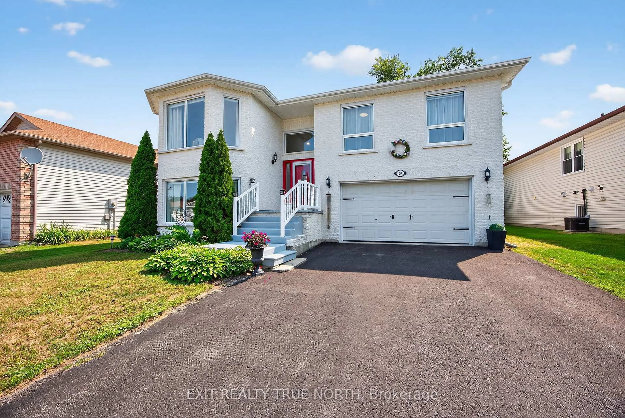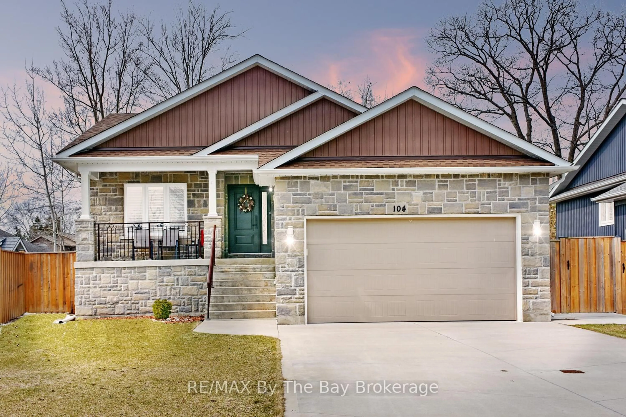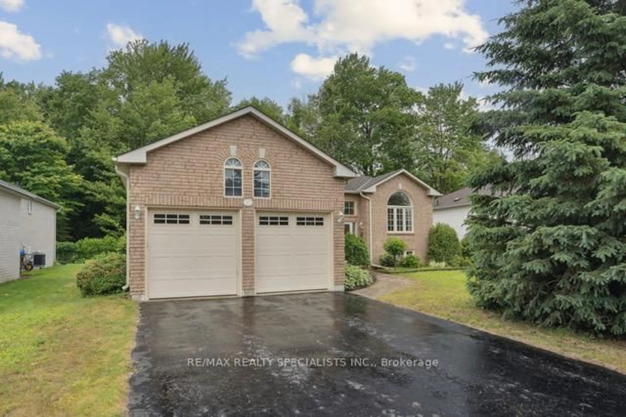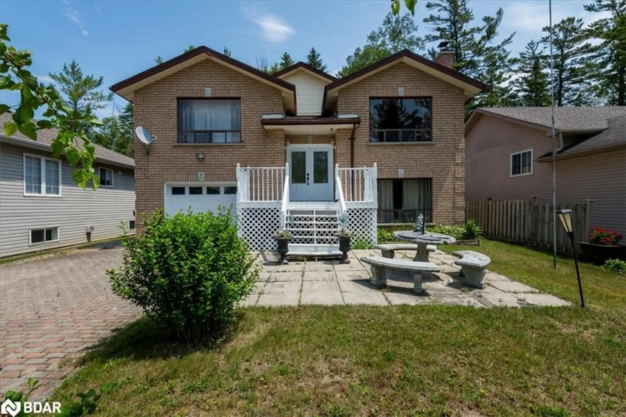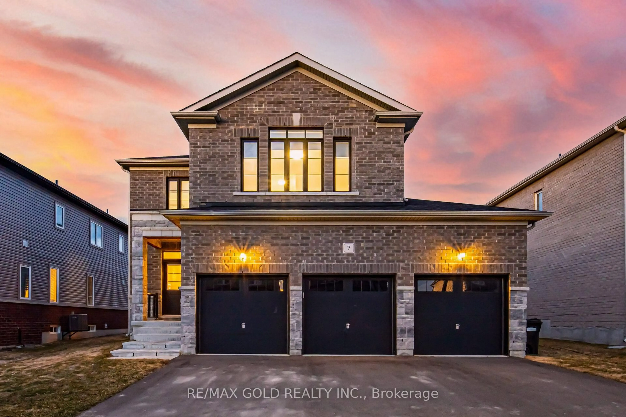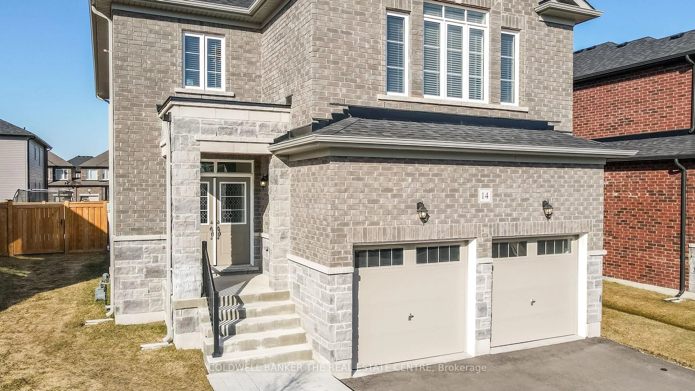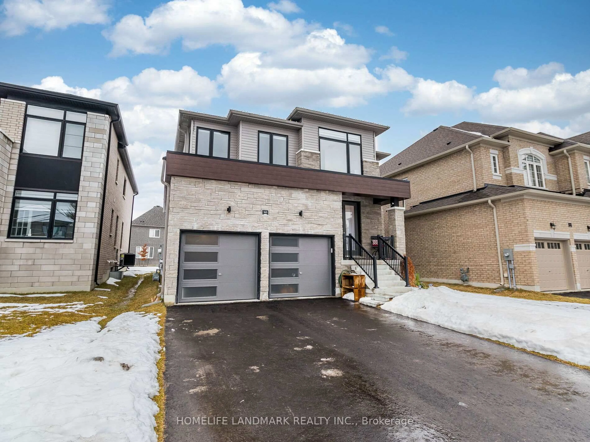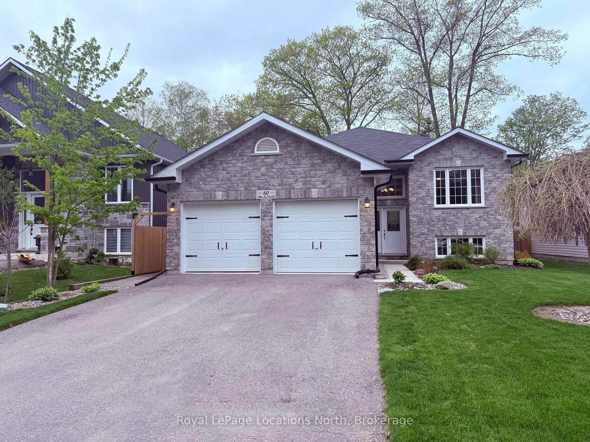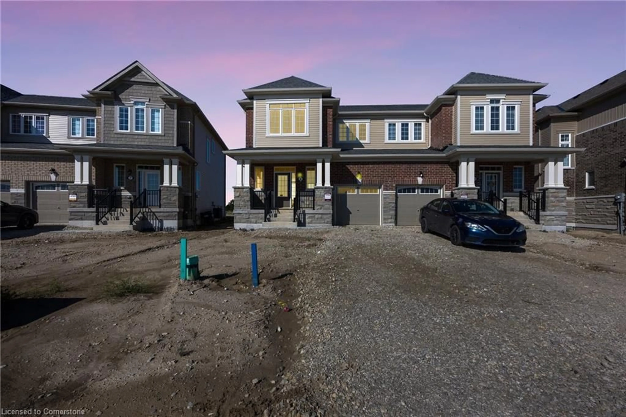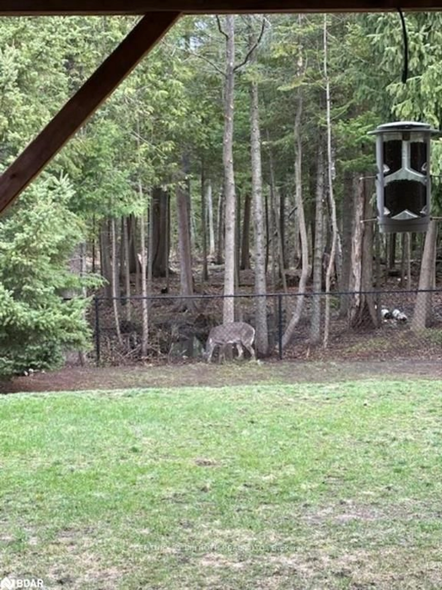Stunning Detached Home That Is Located Near The Beach. The Layout Of The House Is Designed To Be Both Spacious & Practical, With A Bright And Open Concept Fl Plan That Is Perfect For Modern Living. The Main Level Of The Home Features A Generous Living And Dining Area That Is Perfect For Entertaining, As Well As A Cozy Family Room That Is Located Between The Levels. Modern Kitchen, Which Is Equipped With Stainless Steel Appliances And A Convenient Breakfast Bar. The Main Level Of The Home Is Finished With Beautiful Laminated Flooringthe Bedrooms In The Home Are Bright And Spacious, With Large Windows That Let In Plenty Of Natural Light. The Primary Bdrm Has Walk-In Closet & 4-Piece Ensuite Bathroom.Overall, This Home Is A Wonderful Combination Of Style And Practicality, With A Bright And Spacious Layout That Is Perfect For Modern Living. Whether You Are Entertaining Guests Or Simply Relaxing With Family, This Home Is Sure To Provide A Comfortable & Inviting Space For All Of Your Needs.
Inclusions: S/S Appliances Fridge , Stove , B/I Microwave With Range Hood . B/I Dishwasher . Washer & Dryer . All Elf's . All Window Coverings. Cac.
