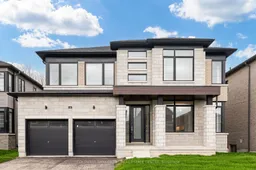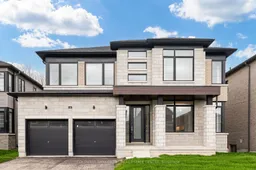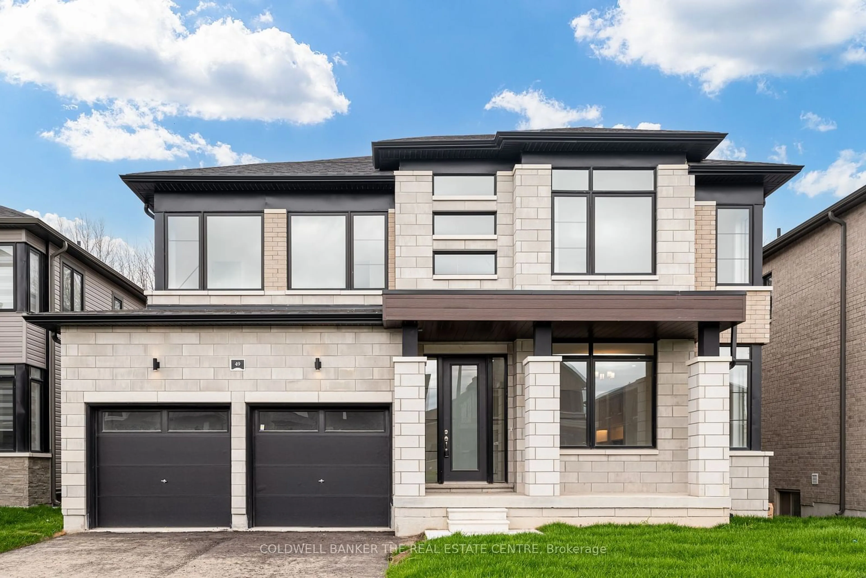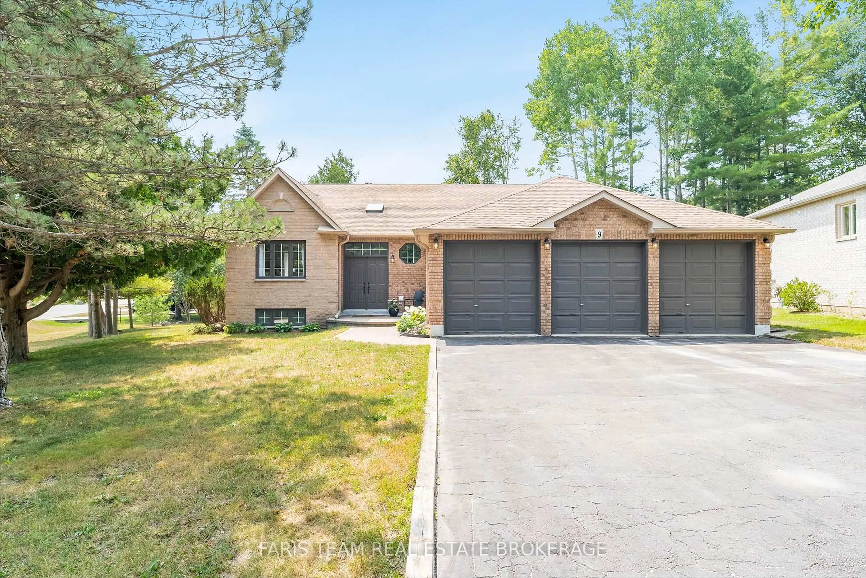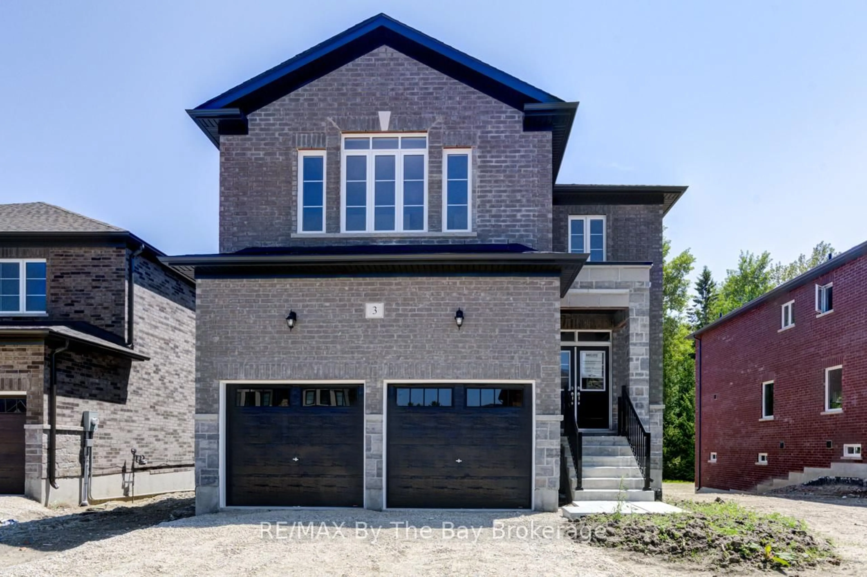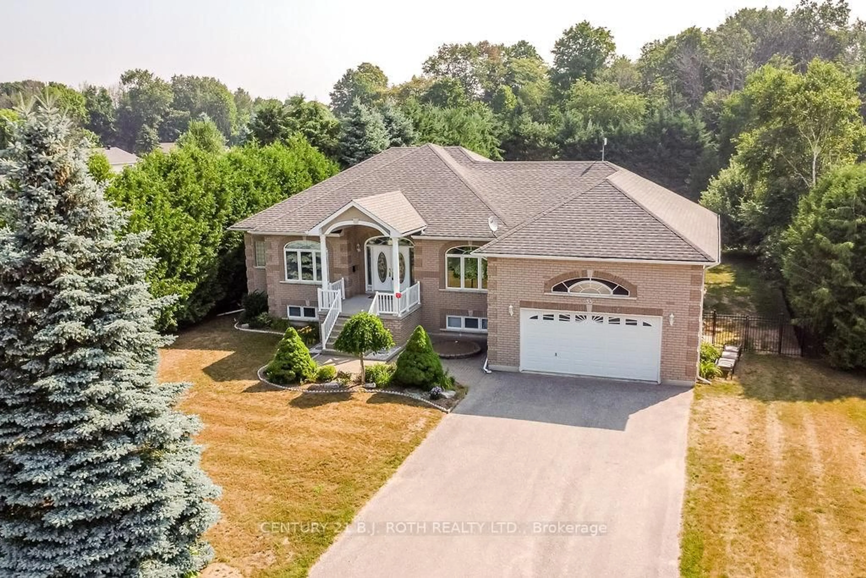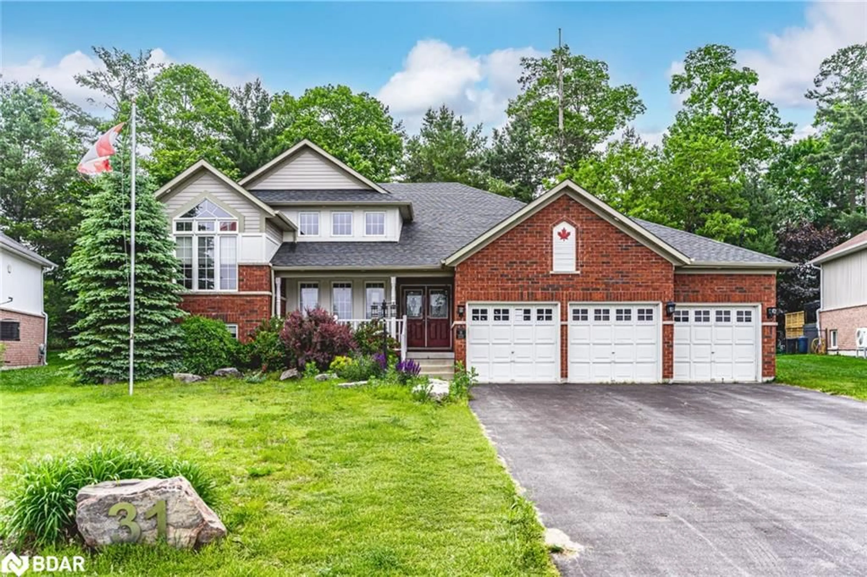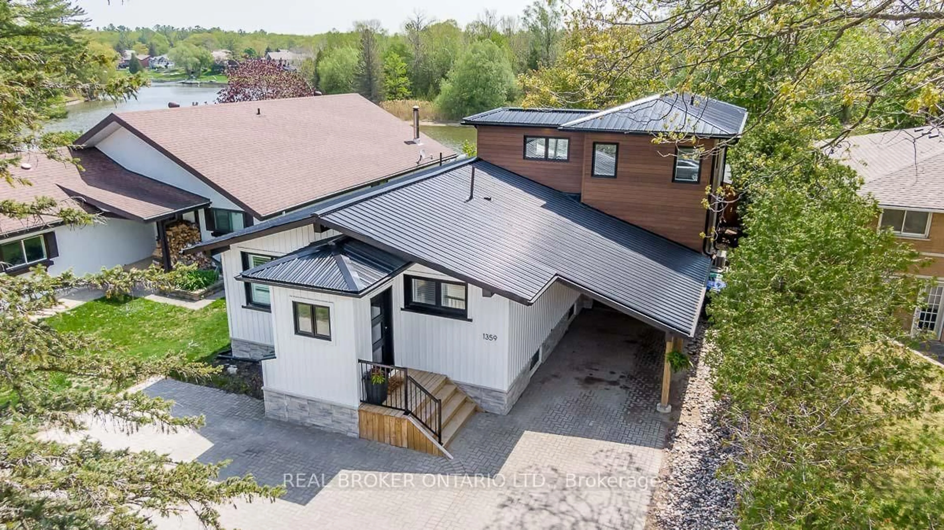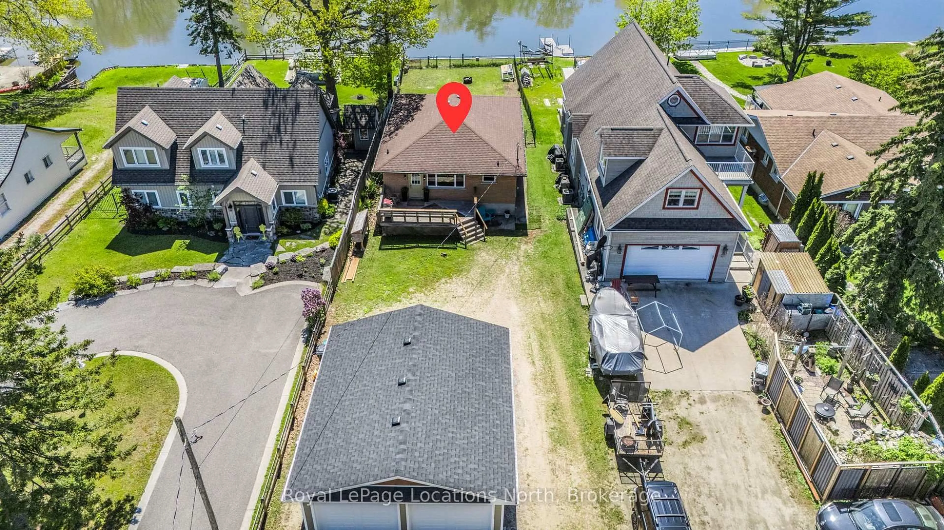Luxury living by the beach! Welcome to the 'Humber', at the River's Edge by Zancor. Yours to discover on a stunning, premium ravine lot, situated on a family friendly crescent. With an ideal open-concept layout, this sun-filled, 4 bedroom, 5 bathroom home boasts the perfect blend of luxury and tranquility. With over $182,000 in premium upgrades, every single detail has been meticulously crafted for your comfort in modern style. Elevate everyday living in a spacious gourmet kitchen with quartz countertops and under-cabinet lighting. Enjoy the feelings of grandeur with a private butler's pantry featuring a second sink and highly desired additional storage; all-while overlooking the serenity nature has to offer. Retreat to the expansive primary suite, complete with a spa-like ensuite bathroom, offering a tranquil escape to end the day. Generously sized bedrooms, all with direct access to upgraded bathrooms featuring a rainfall shower. Premium white oak flooring and smooth ceilings throughout. Walkout basement serves as your future canvas with a finished 4pc bath. Experience true zen as you step outside to your private oasis surrounded by mature trees. A true entertainer's paradise, both inside and out. **EXTRAS** Location can't be beat! Year-round enjoyment with the amenities Wasaga Beach has to offer and simple access to Horseshoe Valley for those long winter months.
Inclusions: Sprinkler System, A/C
