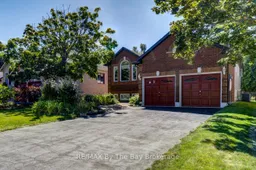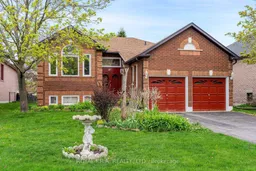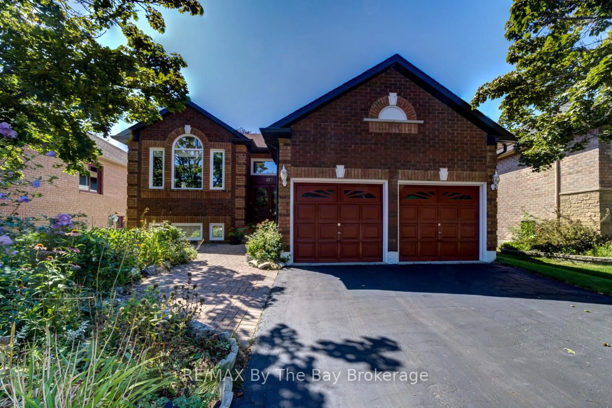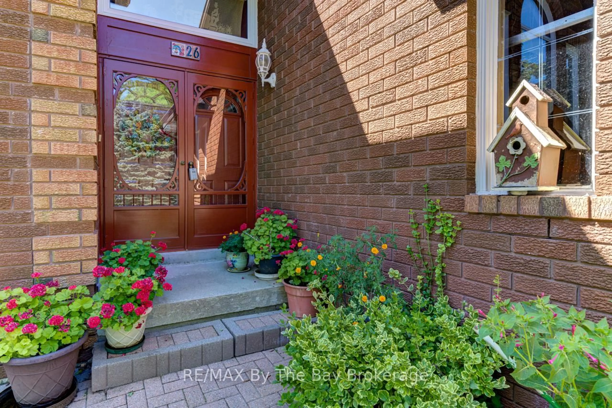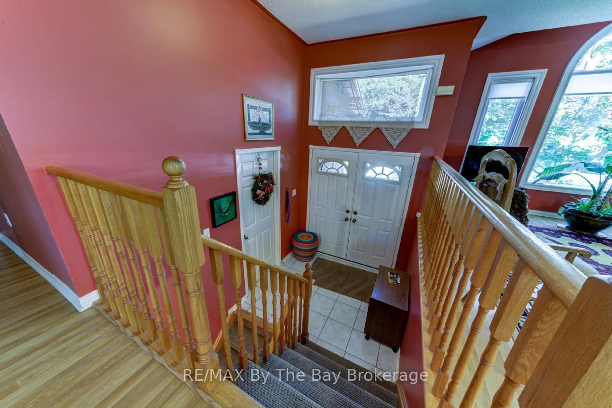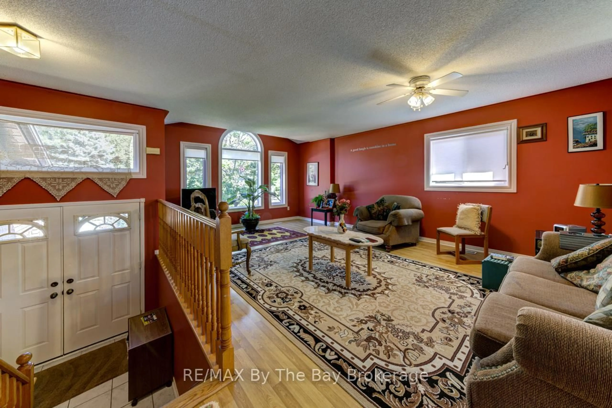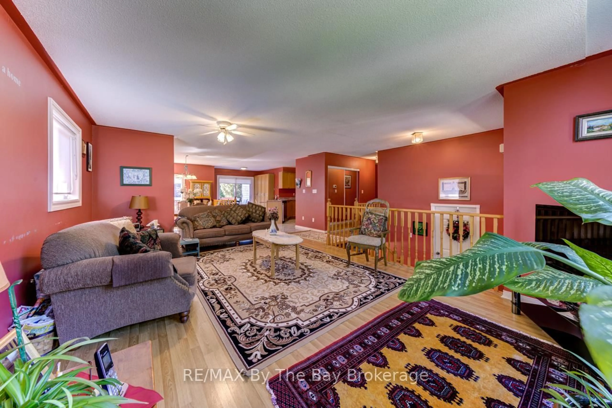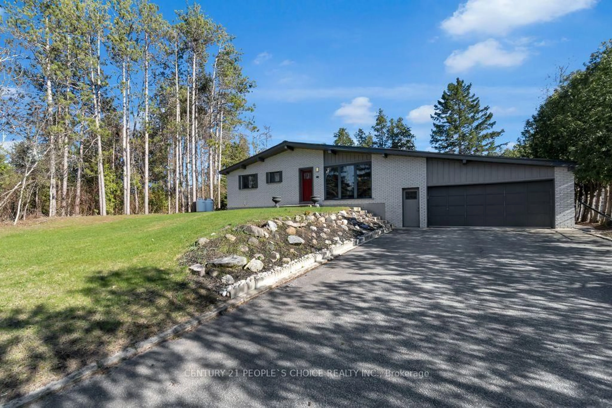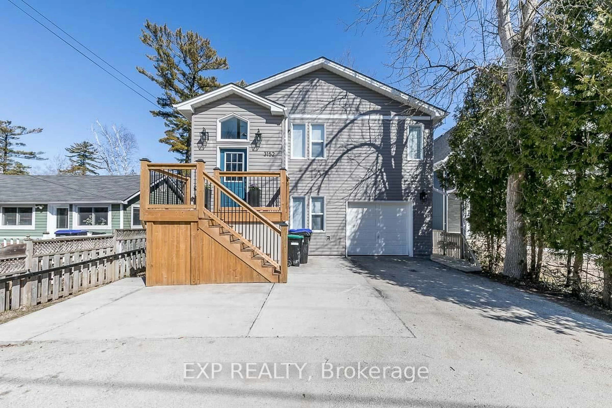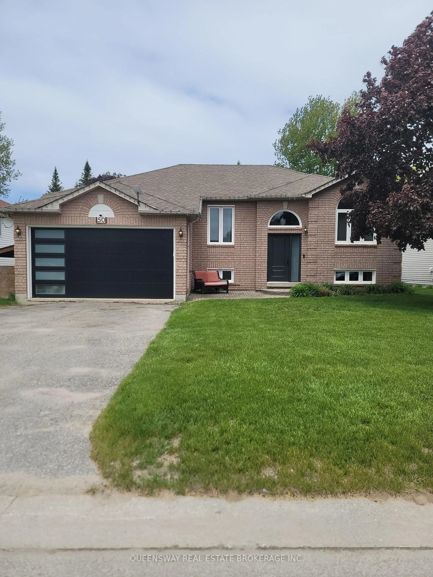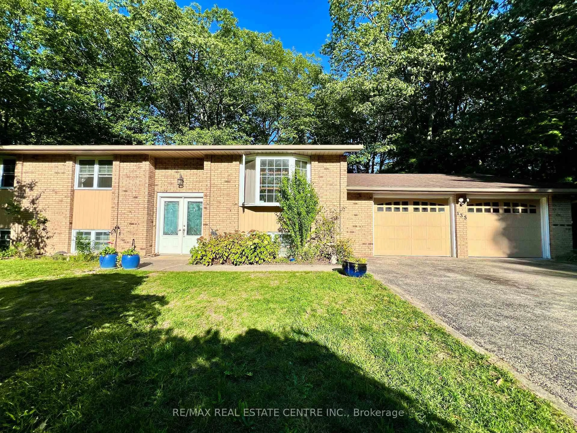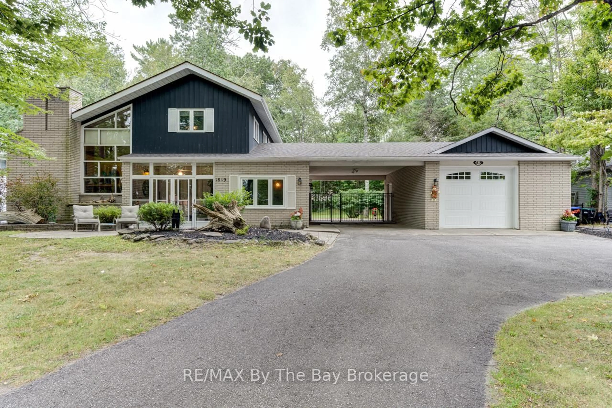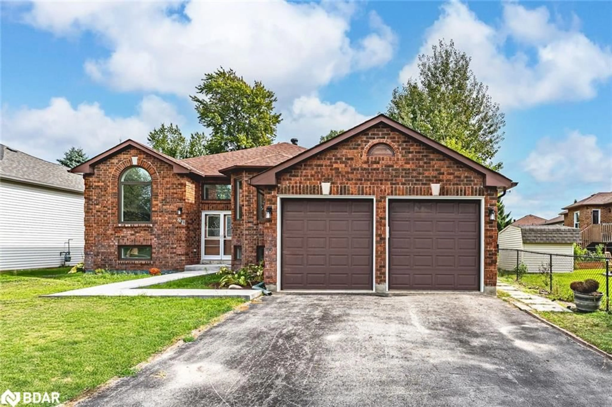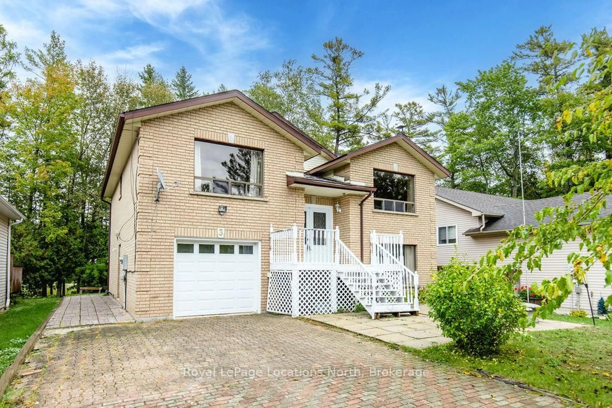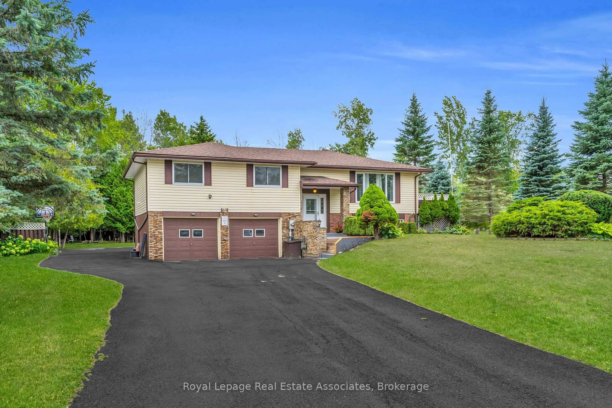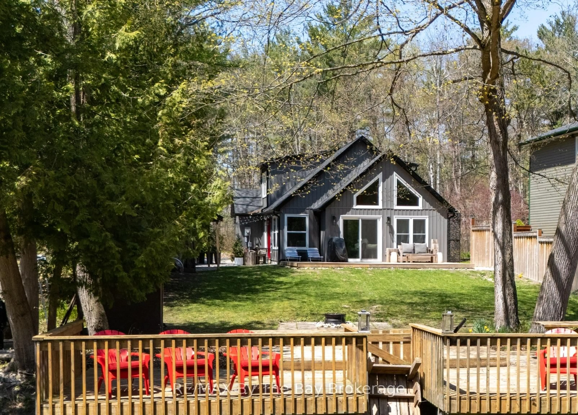26 Timberland Cres, Wasaga Beach, Ontario L9Z 1G7
Contact us about this property
Highlights
Estimated valueThis is the price Wahi expects this property to sell for.
The calculation is powered by our Instant Home Value Estimate, which uses current market and property price trends to estimate your home’s value with a 90% accuracy rate.Not available
Price/Sqft$431/sqft
Monthly cost
Open Calculator
Description
This beautiful home offers 3 bedrooms on the main level plus an additional bedroom on the lower level, making it ideal for families or guests. The spacious primary suite features its own ensuite bath, complemented by two more full bathrooms for added convenience. Designed with an open concept layout, the living room, kitchen, and dining area flow seamlessly together, with patio doors opening to a large deck complete with stairs leading down to a private yard setting. The home also boasts inside entry to a double garage and is perfectly situated on a quiet street close to shopping, restaurants, and all amenities providing both comfort and convenience in a welcoming neighborhood.
Property Details
Interior
Features
Main Floor
Kitchen
3.14 x 2.6Eat-In Kitchen / B/I Dishwasher / Ceramic Floor
Breakfast
3.14 x 2.45Ceramic Floor / Open Concept / W/O To Deck
Living
6.04 x 4.06hardwood floor / Large Window
Dining
4.59 x 3.53hardwood floor / Large Window / Sunken Room
Exterior
Features
Parking
Garage spaces 2
Garage type Attached
Other parking spaces 4
Total parking spaces 6
Property History
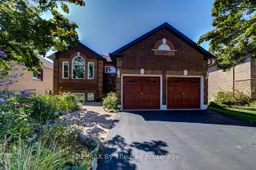 36
36