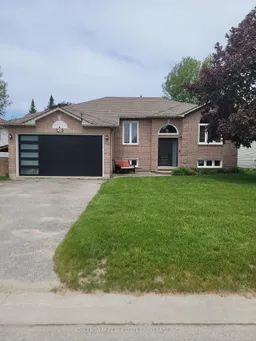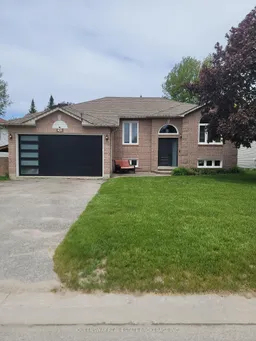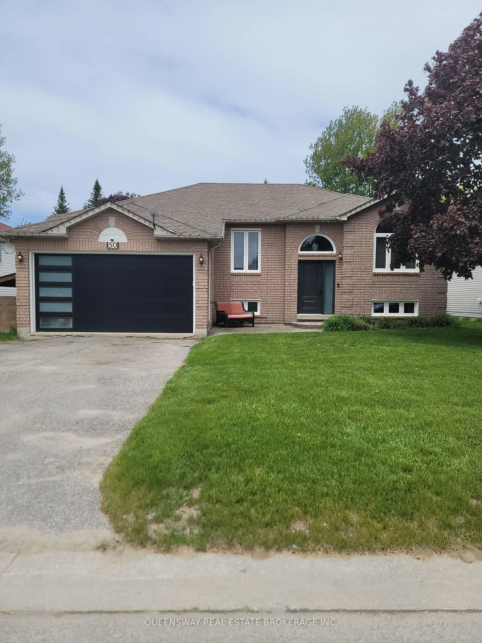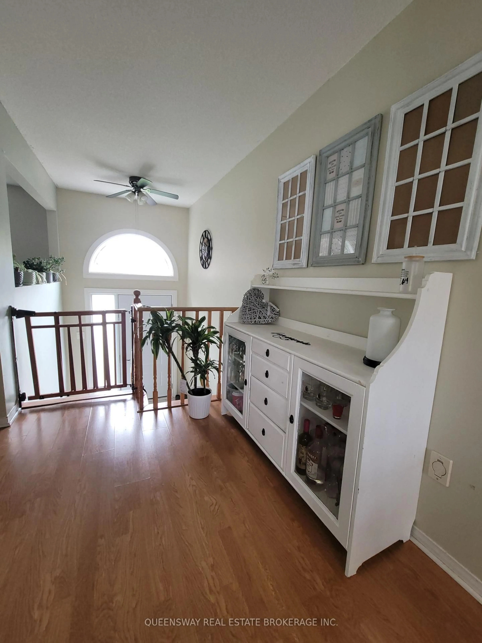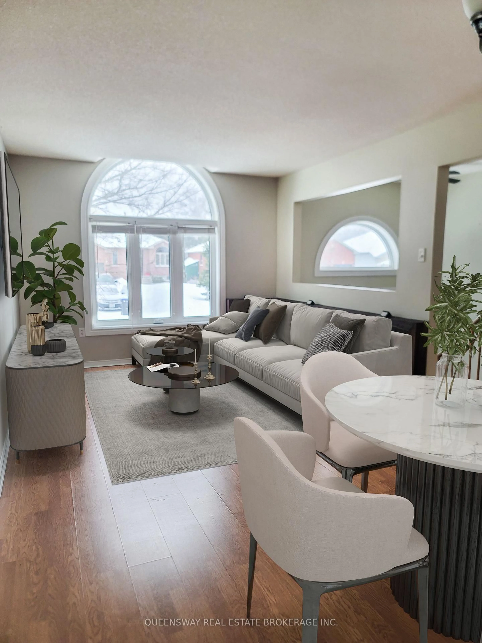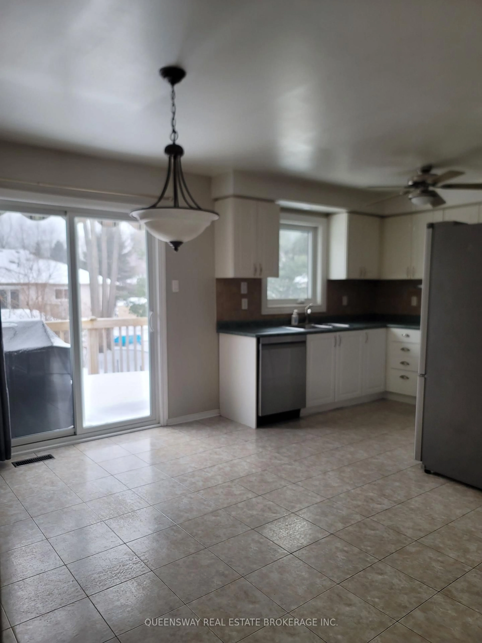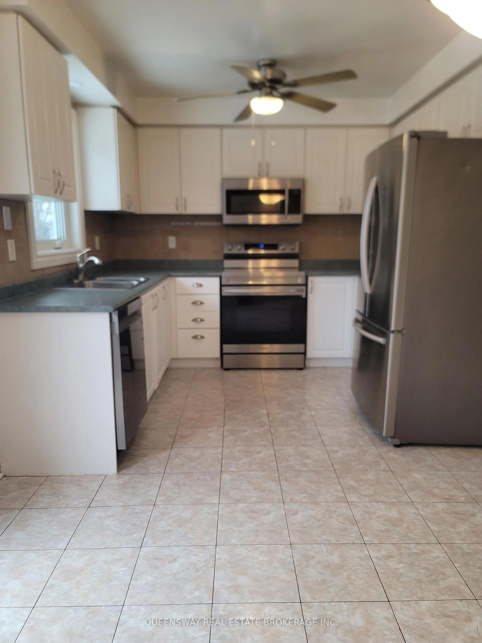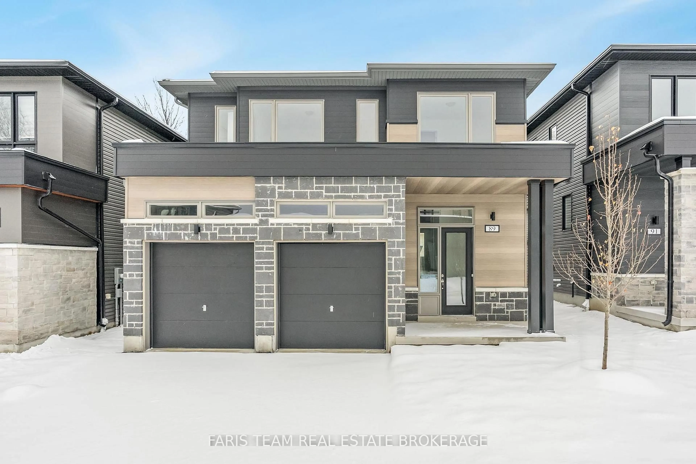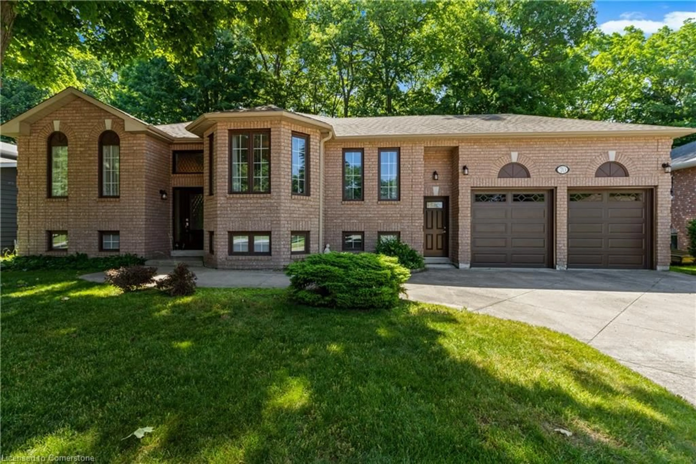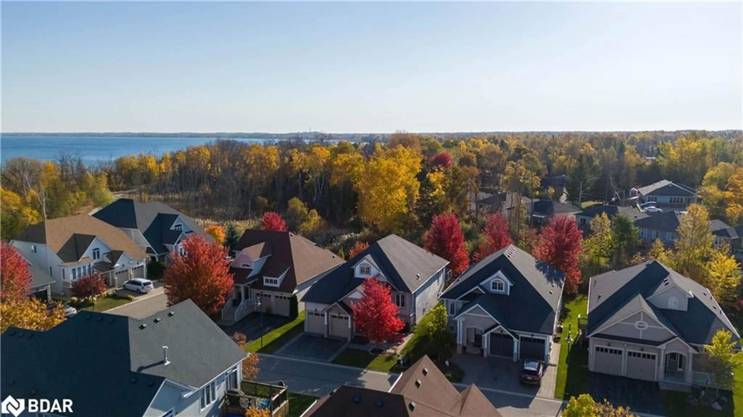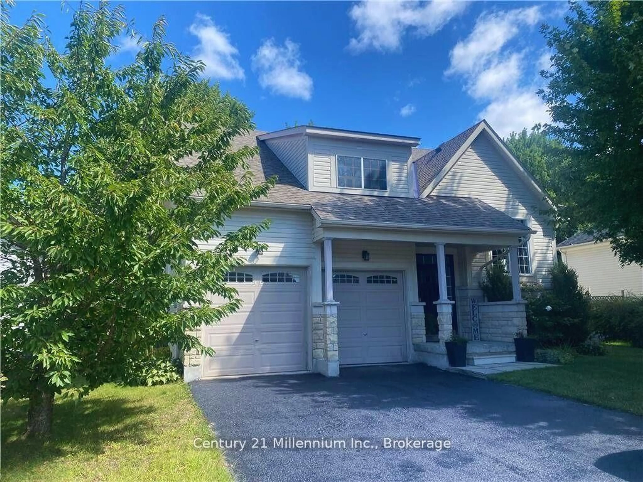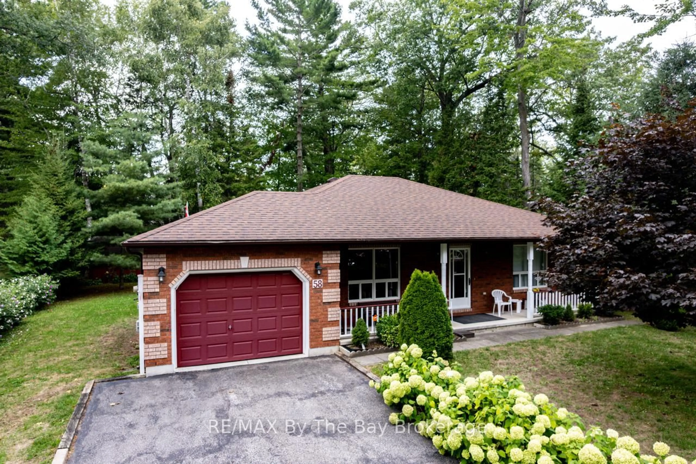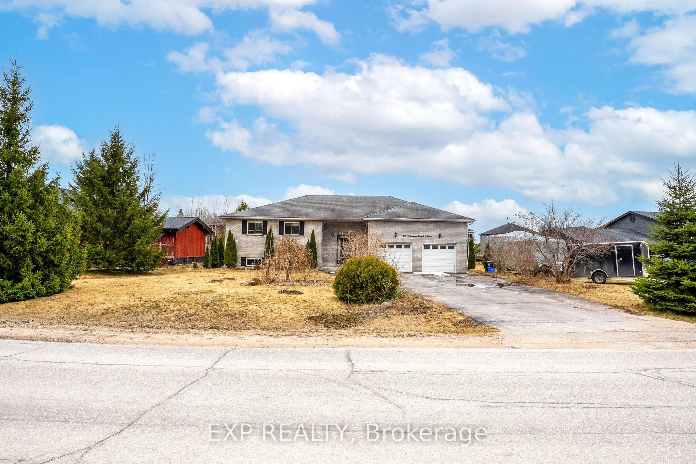50 Acorn Cres, Wasaga Beach, Ontario L9Z 1L6
Contact us about this property
Highlights
Estimated valueThis is the price Wahi expects this property to sell for.
The calculation is powered by our Instant Home Value Estimate, which uses current market and property price trends to estimate your home’s value with a 90% accuracy rate.Not available
Price/Sqft$532/sqft
Monthly cost
Open Calculator
Description
Spacious family home on a quiet crescent in Silverbirch Estates. This large detached home offers exceptional space, flexibility, and comfort for family living, all close to everyday amenities and recreation. The main floor features 3 generously sized bedrooms, including a master with walk-in closet and private 3-pc ensuite, plus a 4-pc main floor family bath. The sun-filled eat-in kitchen provides ample space for daily meals, while the living and dining room combination is ideal for family gatherings and entertaining. The fully finished lower level expands the living space with a large fourth bedroom, a spacious family room that could serve as a fifth bedroom, a rec room with gas fire place, and a large 3-pc bathroom, perfect for growing families, guest, or teens. Enjoy the convenience of main floor laundry with cabinetry, laundry tub, and direct garage access. Step outside from the kitchen to deck with retractable awning, ideal for summer BBQ's, overlooking an oversized fully fenced backyard with gated access on both sides and a large storage shed. Ideally located close to the beach, schools, shopping, churches, walking trails, and golf, this home offers both lifestyle and convenience. Updates include Kempenfelt windows and security door (2019), furnace (2020), and a remote-controlled garage door (2023). A fantastic opportunity in a family-friendly community.
Property Details
Interior
Features
Main Floor
Dining
3.75 x 2.74Living
8.22 x 3.04Br
3.41 x 2.942nd Br
3.6 x 2.94Exterior
Features
Parking
Garage spaces 2
Garage type Attached
Other parking spaces 4
Total parking spaces 6
Property History
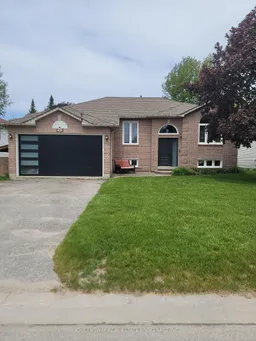 15
15