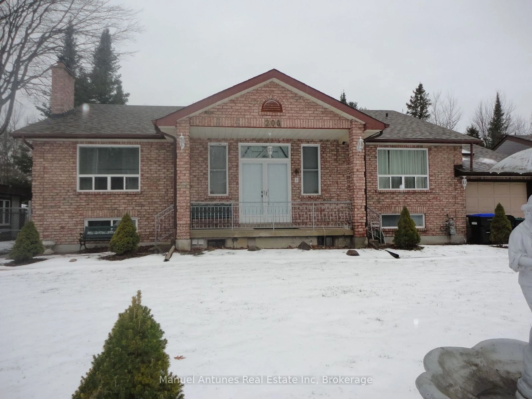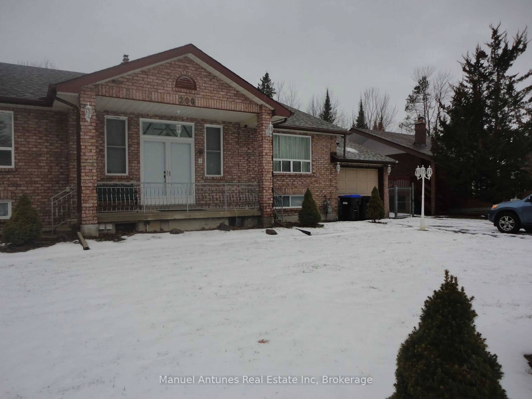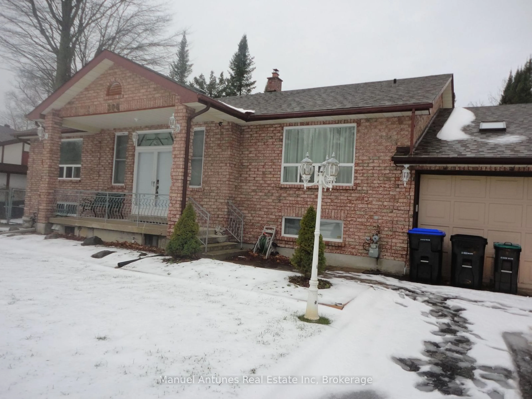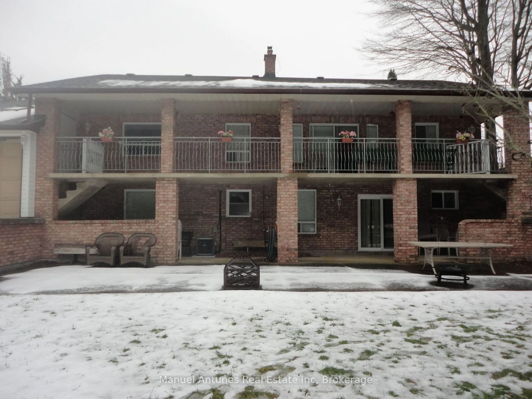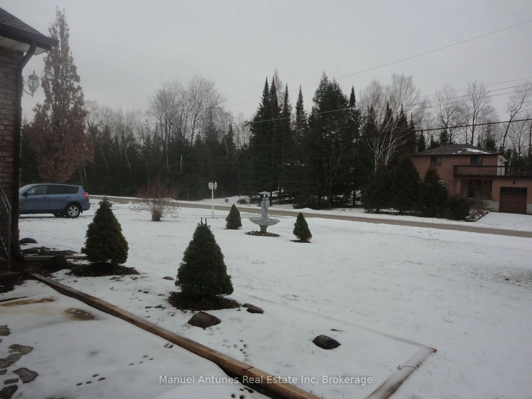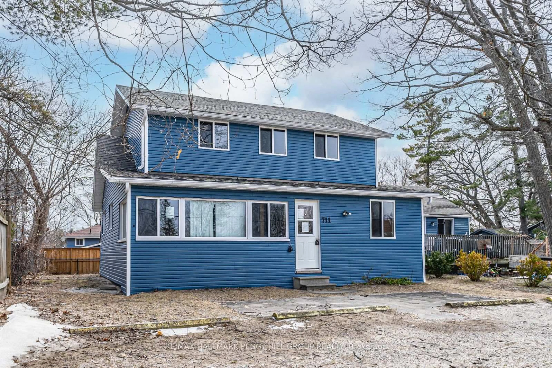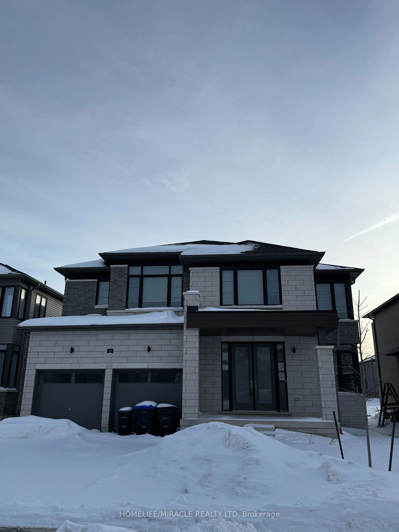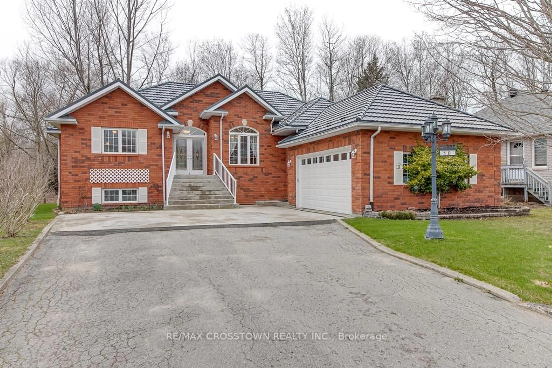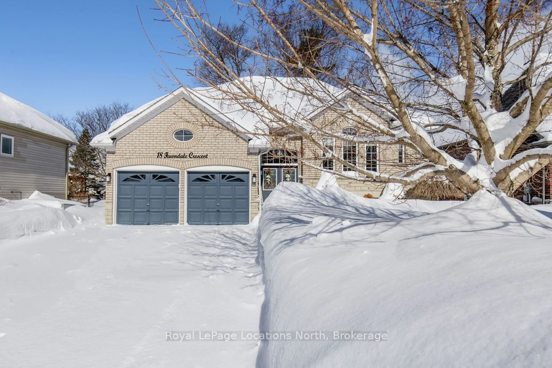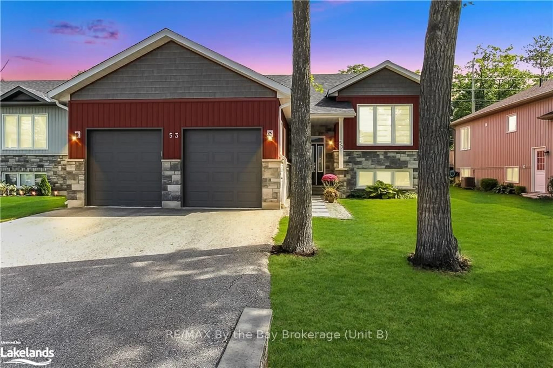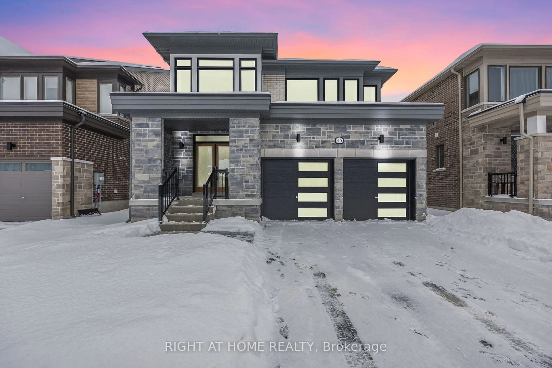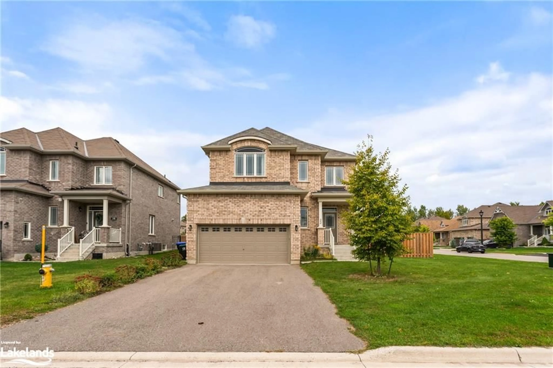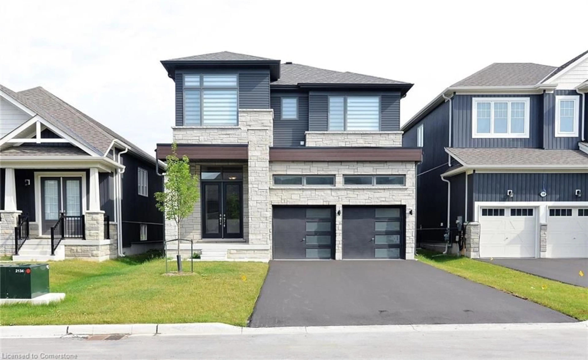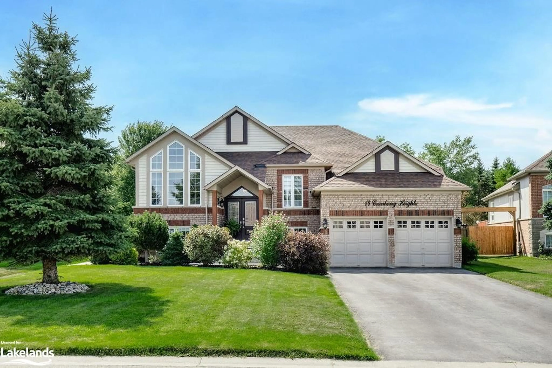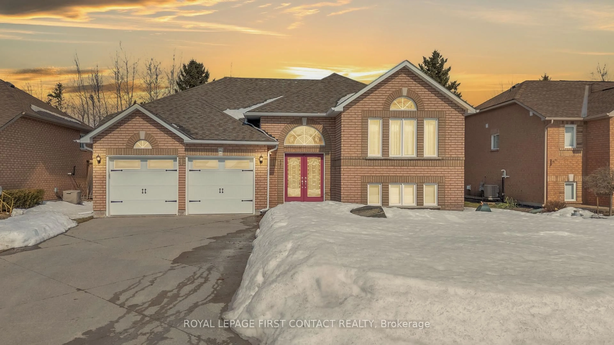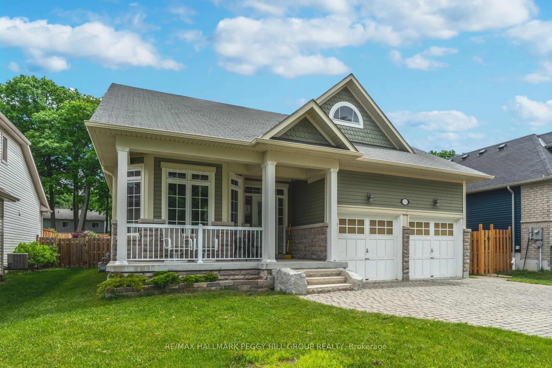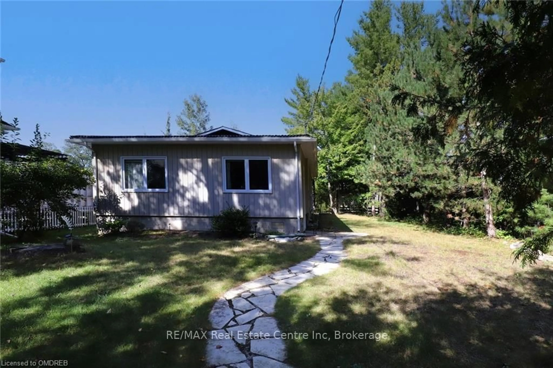200 Leslie St, Wasaga Beach, Ontario L9Z 2R3
Contact us about this property
Highlights
Estimated ValueThis is the price Wahi expects this property to sell for.
The calculation is powered by our Instant Home Value Estimate, which uses current market and property price trends to estimate your home’s value with a 90% accuracy rate.Not available
Price/Sqft$641/sqft
Est. Mortgage$4,720/mo
Tax Amount (2024)$4,399/yr
Days On Market115 days
Description
Well located in the East end of Wasaga Beach, within a short walking distance to desirable Allenwood Beach, this 3 bedroom/2 bathroom spacious home offers an opportunity to live in a natural setting while still being close to amenities. Situated on a park like lot measuring approximately 80 feet x 188 feet, municipally serviced, there is lots of room for the kids to play, space for gardening, and a wonderful feeling of privacy. Through the front doors the spacious front foyer allows access to the living room with fireplace, large kitchen/ dining with a generous amount of cupboard space, hallways to the three bedrooms, and staircase to to the developed lower level. Sliding doors off the kitchen/dining area lead one to a huge covered deck with a lovely view of the rear yard and great BBQ space for entertainment. The basement is developed with a large family room ( capped wood stove) , eat in kitchen, bathroom with combined laundry, bedroom, cold room and storage area. Single car garage attached is oversized with added length possibly to accommodate a second small car or snowmobiles etc. A great family home- make it yours soon! **EXTRAS** Sprinkler system in front lawn installed 2022, air conditioner replaced 2023, furnace replaced 2022
Property Details
Interior
Features
Main Floor
2nd Br
3.048 x 3.2004Br
3.3528 x 3.048Foyer
6.4008 x 5.1816Staircase / central vacuum
Kitchen
7.0104 x 3.9624Combined W/Dining / Ceramic Floor / Sliding Doors
Exterior
Features
Parking
Garage spaces 1
Garage type Attached
Other parking spaces 6
Total parking spaces 7
Property History
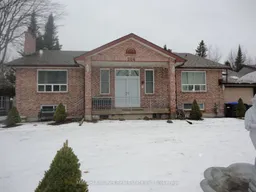 35
35
