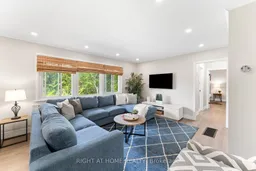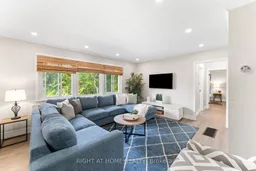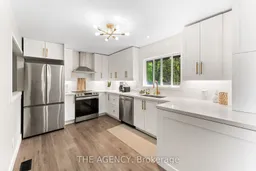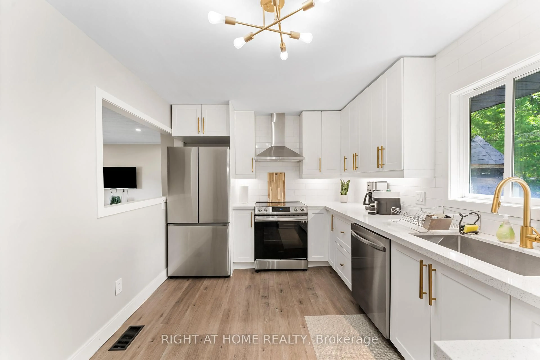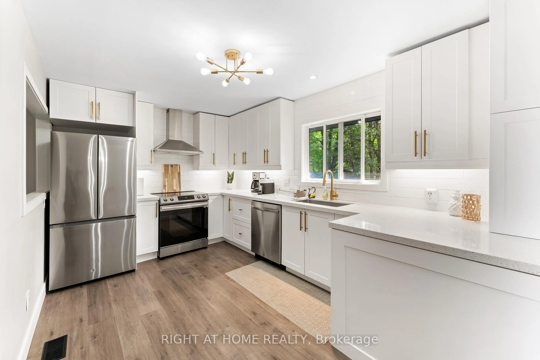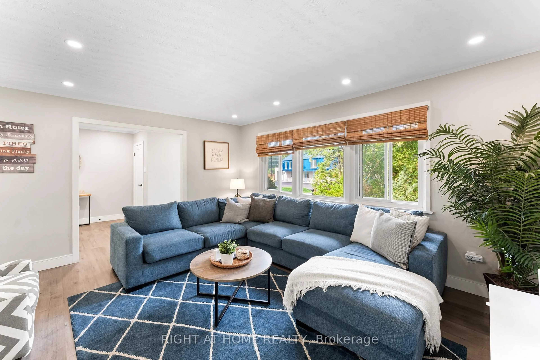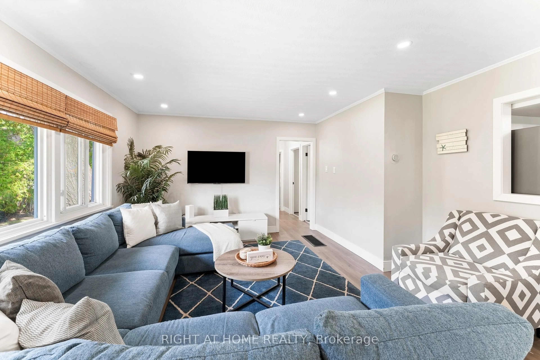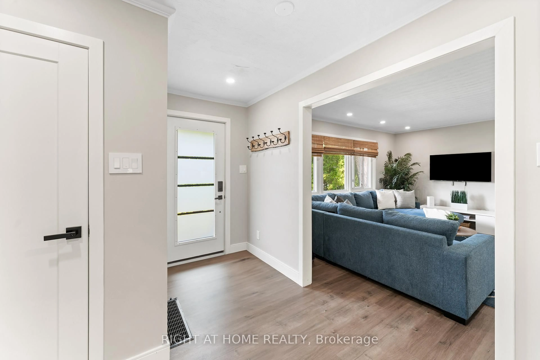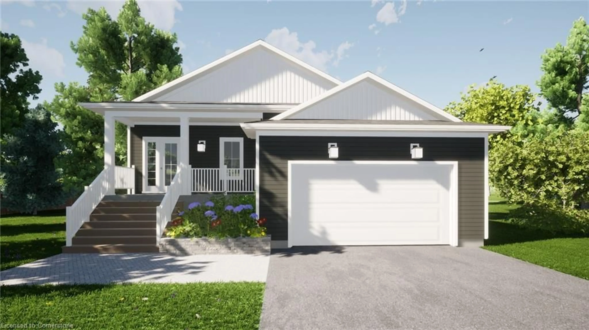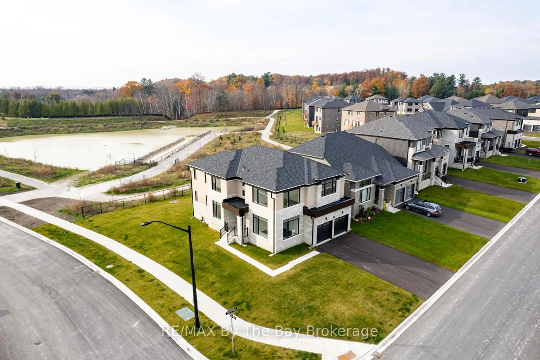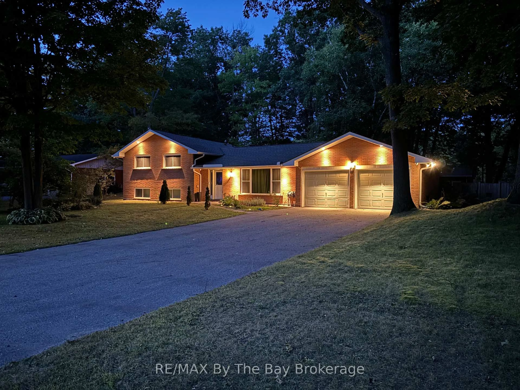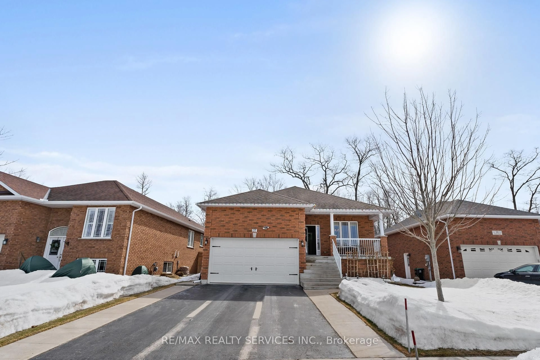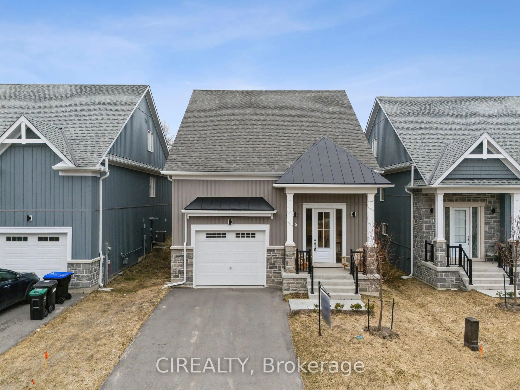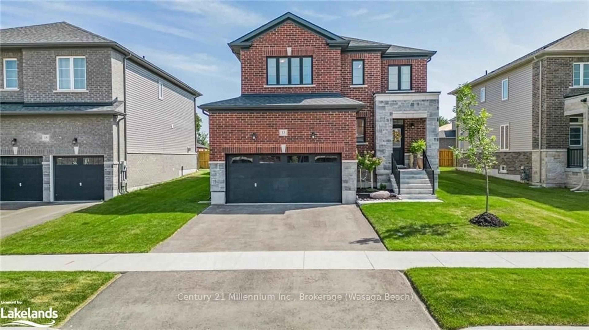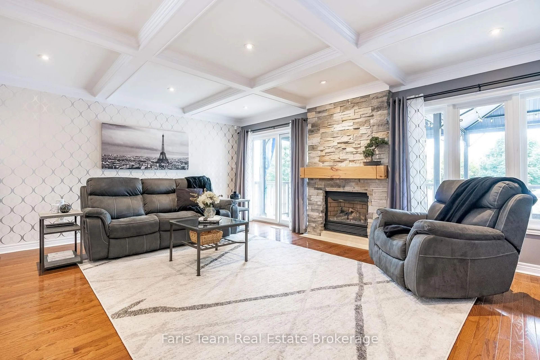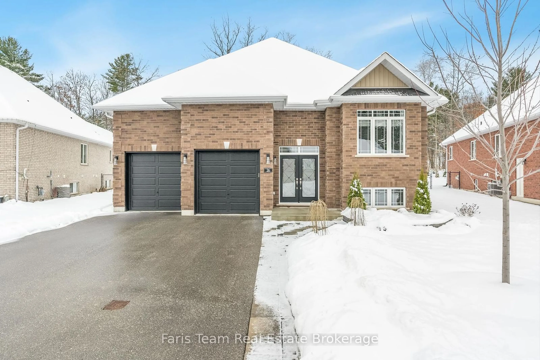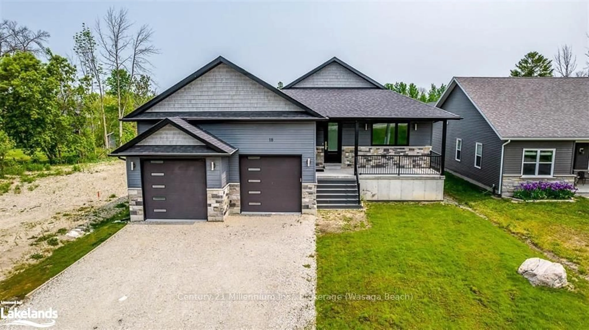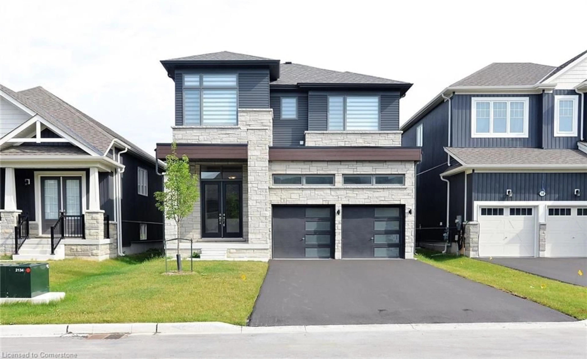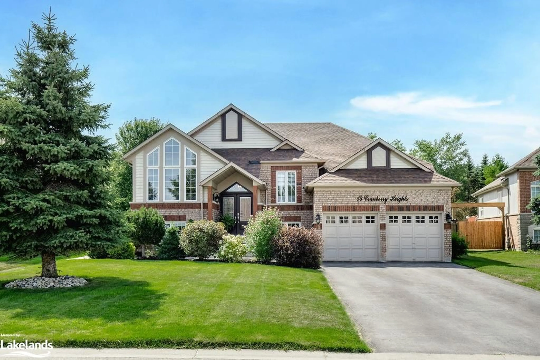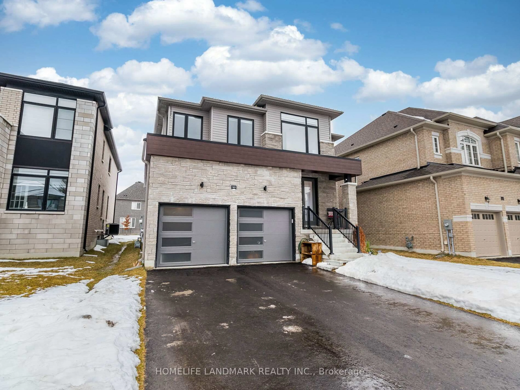15 32nd St, Wasaga Beach, Ontario L9Z 2S5
Contact us about this property
Highlights
Estimated ValueThis is the price Wahi expects this property to sell for.
The calculation is powered by our Instant Home Value Estimate, which uses current market and property price trends to estimate your home’s value with a 90% accuracy rate.Not available
Price/Sqft$337/sqft
Est. Mortgage$3,217/mo
Tax Amount (2024)$3,021/yr
Days On Market10 hours
Total Days On MarketWahi shows you the total number of days a property has been on market, including days it's been off market then re-listed, as long as it's within 30 days of being off market.155 days
Description
The ONLY 3-Bedroom Detached Home 5 Minutes to the Beach on a Massive Lot! Unmatched opportunity in Wasaga Beach! This stunning, fully renovated 2,437 sq. ft. home sits on one of the largest premium lots in the area, offering endless potential for future severance or development. Boasting 3+1 bedrooms, 3 bathrooms, and a self-contained walkout basement unit with a separate entrance, this property is perfect for multi-generational living or generating rental income. Step inside and be captivated by the luxurious upgrades throughout durable vinyl hardwood flooring, modern pot lights, quartz countertops, custom backsplash, and sleek stainless steel appliances. Expansive windows flood the space with natural light, creating an inviting and elegant atmosphere. Outside, the private, tree-lined backyard with a fire pit offers a serene escape, perfect for entertaining or unwinding. Located just a 5-minute walk to the sandy shores of Wasaga Beach, this home delivers the ultimate beachside lifestyle while keeping you close to all amenitiesSuperstore, LCBO, Shoppers Drug Mart, Starbucks, and the Wasaga Beach Casino are just minutes away. Plus, you're only a 20-minute drive to Collingwood and the Scandinavian Spa! This is the ONLY detached 3-bedroom home available this close to the water, sitting on an oversized lota rare chance to secure prime real estate with massive investment potential. Book your showing today!
Property Details
Interior
Features
Main Floor
Kitchen
4.87 x 2.87hardwood floor / O/Looks Living / Quartz Counter
Dining
3.96 x 5.0Tile Floor / Large Window
Living
4.72 x 4.37hardwood floor / Large Window / Pot Lights
Primary
3.12 x 4.55hardwood floor / W/O To Deck / Large Window
Exterior
Features
Parking
Garage spaces 2
Garage type Attached
Other parking spaces 4
Total parking spaces 6
Property History
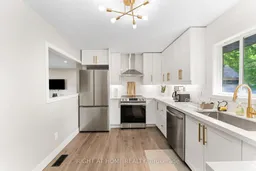 24
24