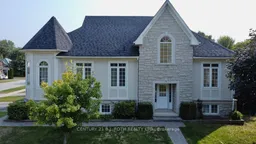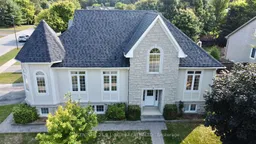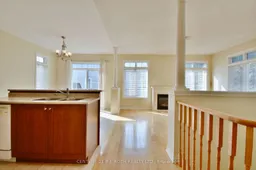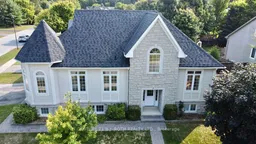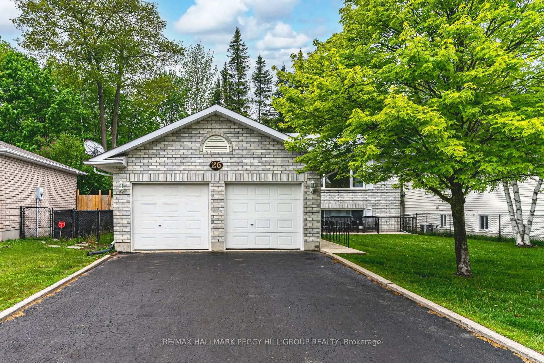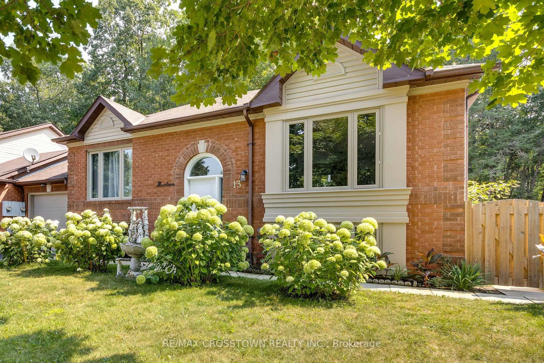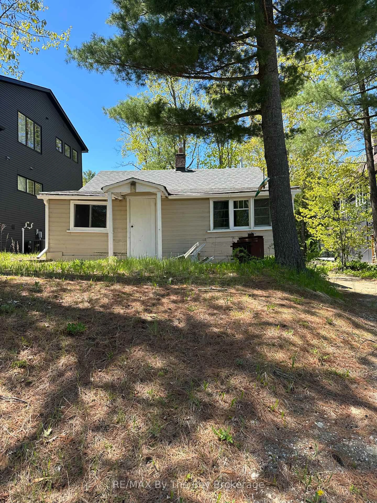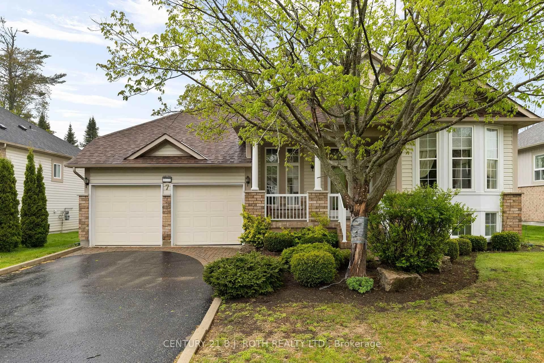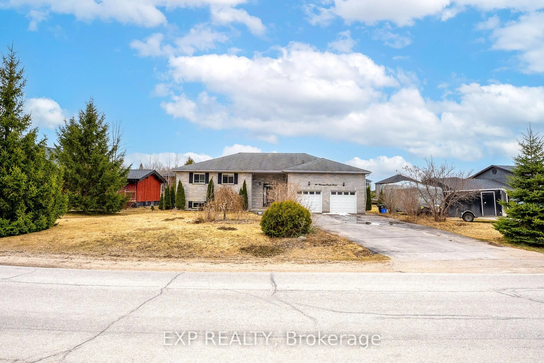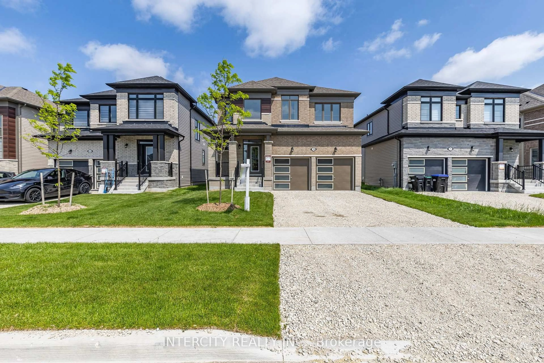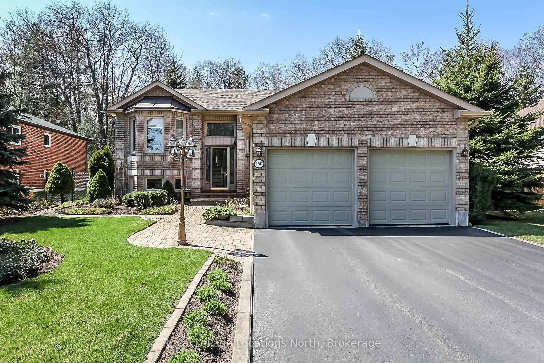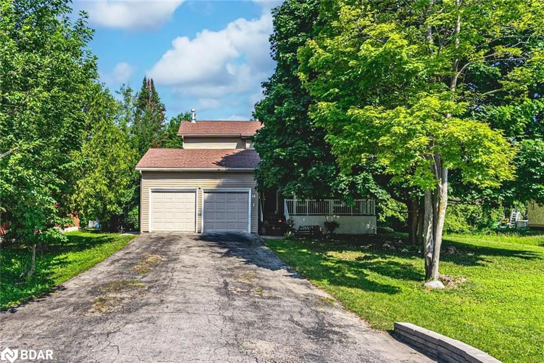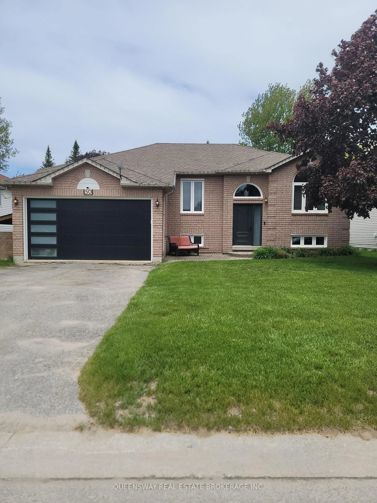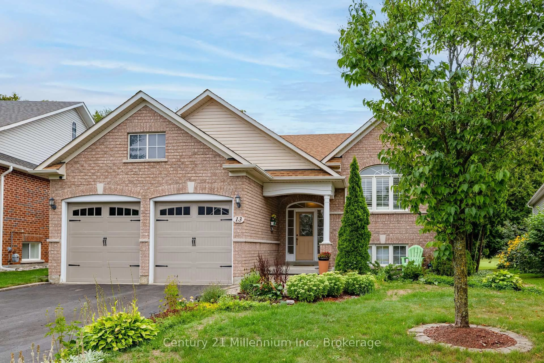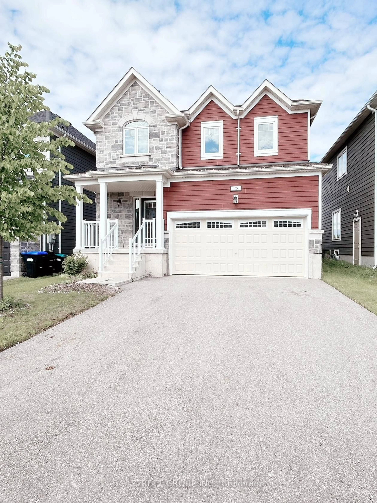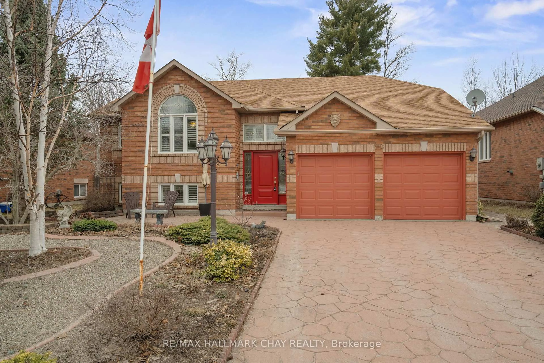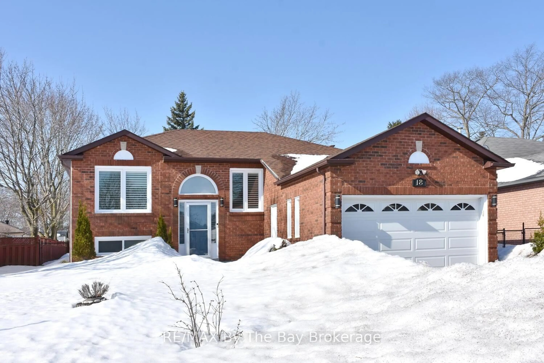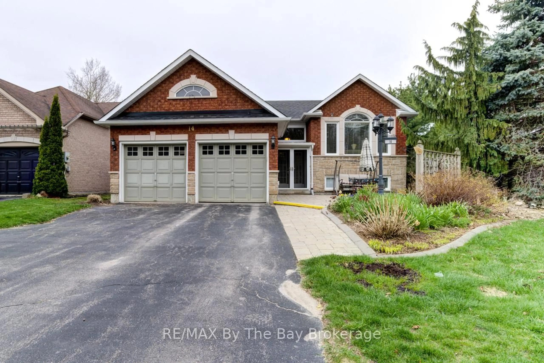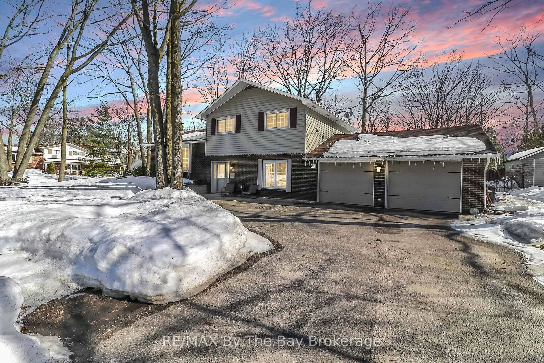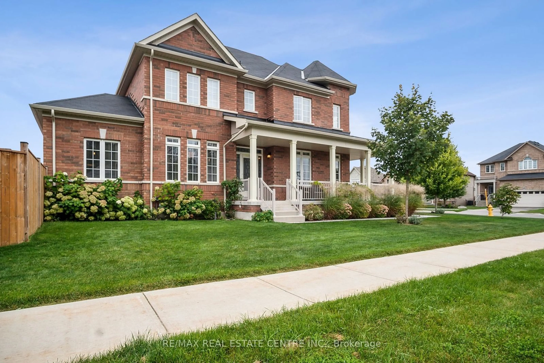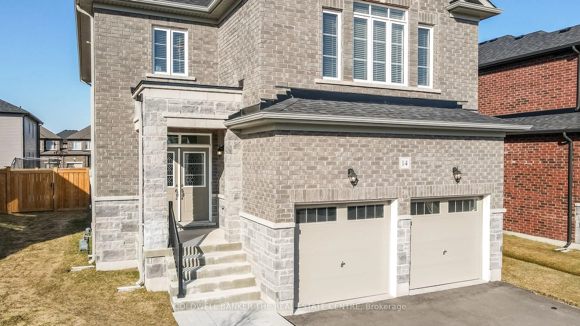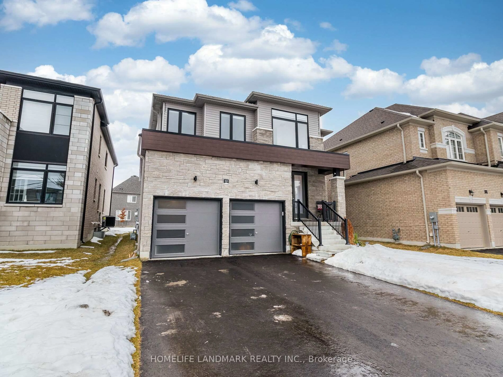Welcome to 1 Cardinal Way, a beautifully appointed 4-bedroom, 2-bathroom home situated on a spacious corner lot in the heart of Wasaga Beach. This well-maintained raised bungalow features an open-concept living, dining, and kitchen area with oak hardwood flooring and a walkout to the deck, perfect for entertaining. The master bedroom boasts large, bright windows, a walk-in closet, and direct access to the main bathroom. The fully finished lower level offers the potential for an in-law suite with two bedrooms and a kitchenette. Additional highlights include a gas furnace, a gas fireplace in the living room, and central air conditioning, replaced just 5 years ago. The roof shingles were renewed 3 years ago. The property also includes a single-car garage with an automatic door opener and inside entry to the main floor and a main-floor laundry room with additional hookups in the basement. Located close to the YMCA, RecPlex, playgrounds, walking trails, and a dog park, this home is ideally situated for families. Don't miss this opportunity to own a beautiful home in a vibrant community!
Inclusions: Appliances on the main foor and ground foor, window blinds, and chandeliers.
