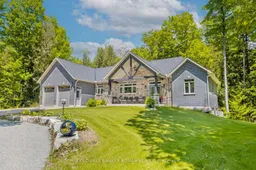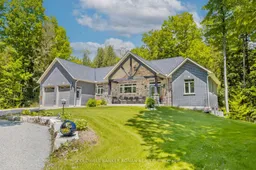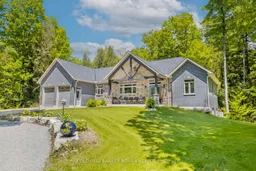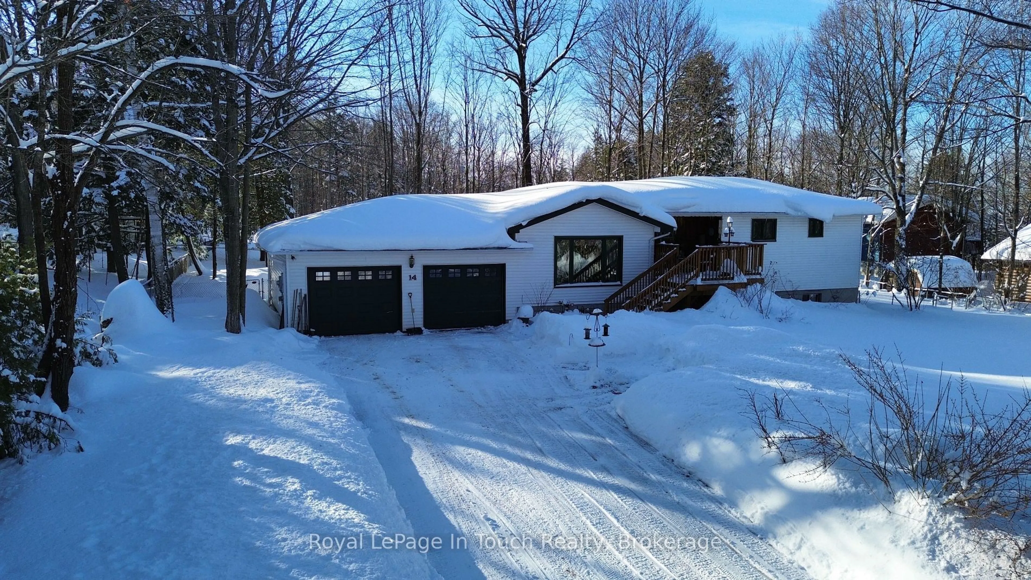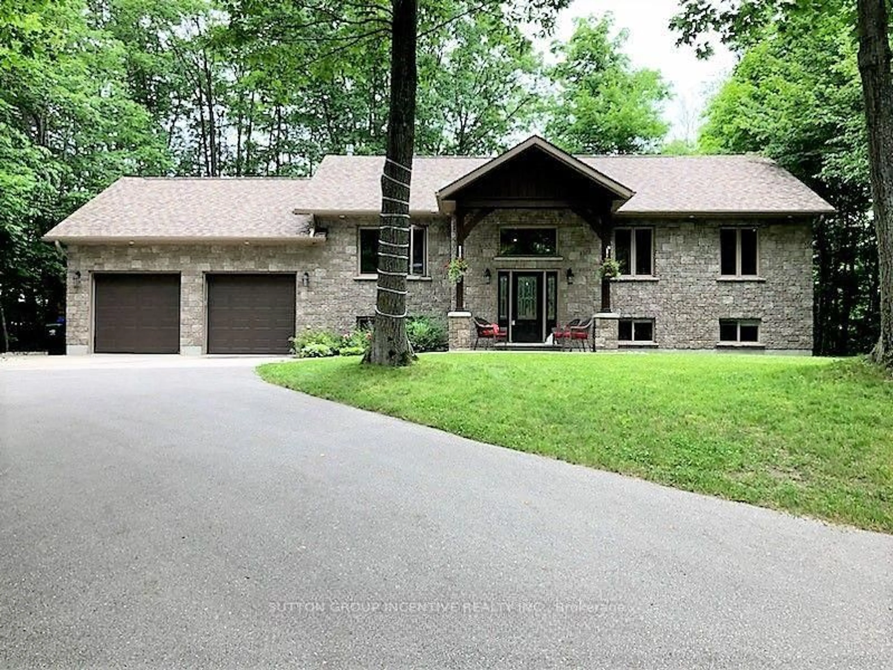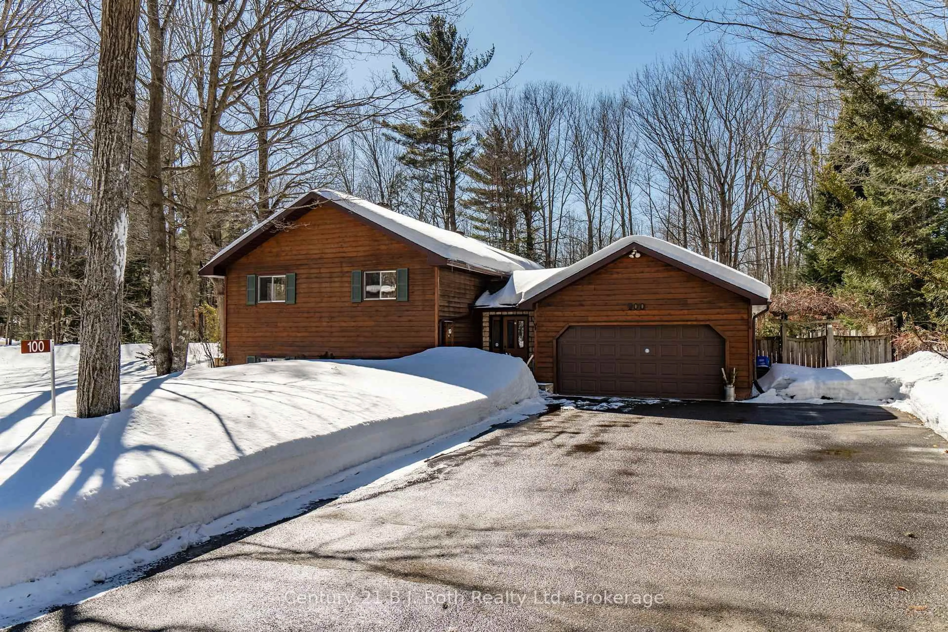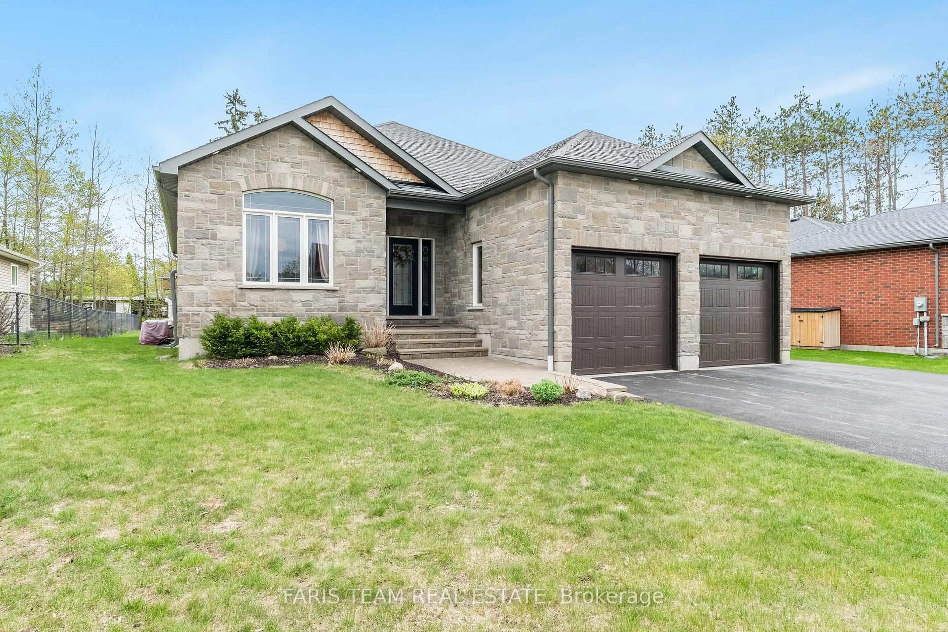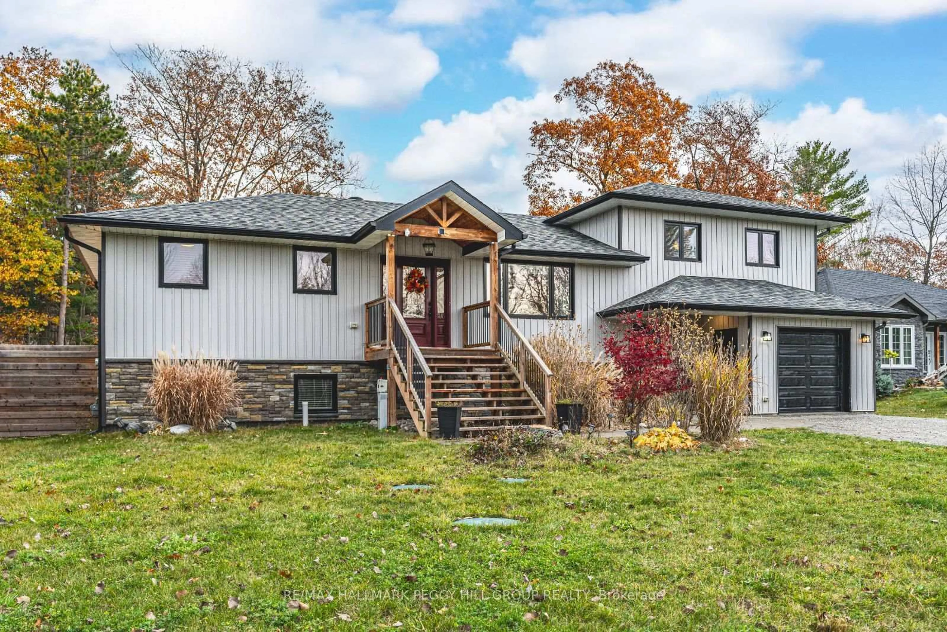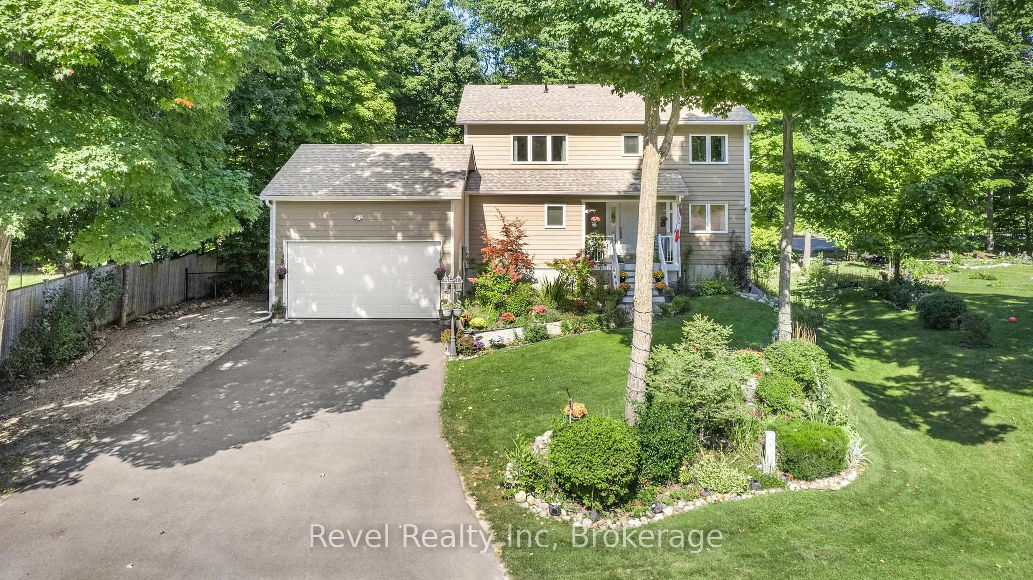Nestled on 64 acres along the coveted Tiny Beaches Rd N, this property offers a tranquil escape in a private setting. The centerpiece is a serene 1/2 acre stocked pond, perfect for fishing and swimming, adding to the allure of outdoor recreation. An insulated Bunky and inviting firepit area enhances the outdoor entertainment space, ideal for gathering under the stars. Sit and relax in the backyard, listen to the wildlife, BBQ, or make homemade pizza in the custom-built pizza oven situated on a 2 tiered concrete patio overlooking the beautiful wooded area. Inside, an open-concept living area and kitchen greet you with cathedral ceilings in the living room and sunroom, creating a spacious and airy ambiance. The kitchen boasts granite countertops, custom backsplash and modern amenities, perfect for culinary enthusiasts. With 5 bedrooms and 4 bathrooms, including a luxurious primary suite, there's ample space for family and guests. The property features a 3-car heated garage, providing convenience and storage. For indoor entertainment, an expansive rec room awaits, complete with a wet bar. TV area and pool table, catering to leisure evenings and gatherings. Additionally, a kids' playhouse adds charm and excitement for younger residents. Just a stone's throw from the public beach on Georgian Bay, residents enjoy easy access to waterfront activities and stunning views, further enhancing the appeal of this picturesque property. With its blend of natural beauty, modern comforts, and recreational amenities this property offers a lifestyle of tranquility.
Inclusions: Existing fridge, stove, D/W, Microwave, washer/dryer
