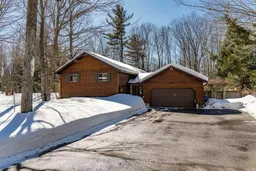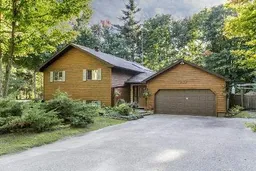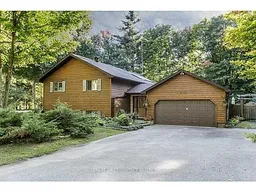Charming Raised Bungalow with Pool & Private Backyard Oasis! Welcome to this beautifully maintained raised bungalow, offering 2 bedrooms plus a den, 2 full baths, and a spacious double-car garage. Nestled on a private, fenced-in lot, this home features an impressive 18 x 36ft in-ground swimming pool, perfect for summer relaxation! Step inside to a bright and inviting foyer with a large closet and direct access to the garage. The open-concept main floor is designed for both comfort and entertaining, featuring vaulted ceilings in the living room that create a spacious, airy feel, while skylights bring in an abundance of natural light. The well-appointed kitchen offers plenty of cabinetry, and all appliances are included for your convenience. The dining area leads to a backyard retreat, complete with a sun shelter, deck, and firepit, ideal for cozy evenings outdoors. The pool, which will be opened in May, is heated by solar panels and boasts a newer pump, and winter safety cover. Additional highlights of this home include: Gas forced air furnace & central air for year-round comfort; Central vacuum & Bell Fiber internet for added convenience; Generator for peace of mind; L-shaped family room for extra living space; Laundry chute & ample storage throughout. The original septic system has been well maintained, with the last pump-out in 2021, and the basement sewage pump was replaced in 2023. Plus, your municipal water charge is included in the property taxes! Don't miss the opportunity to own this warm and welcoming home, perfect for family living and entertaining. Book your showing today!
Inclusions: Fridge, stove, Dishwasher, Washer, dryer, garage door opener & remote(s), window coverings, light fixtures & ceiling fans, 5 surround sound speakers and receiver, County of Simcoe designated garbage, recycle & green bins, BBQ "as is", Sun Shelter "as is".






