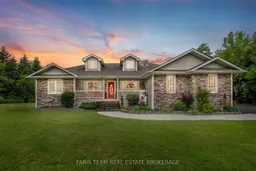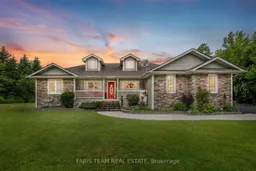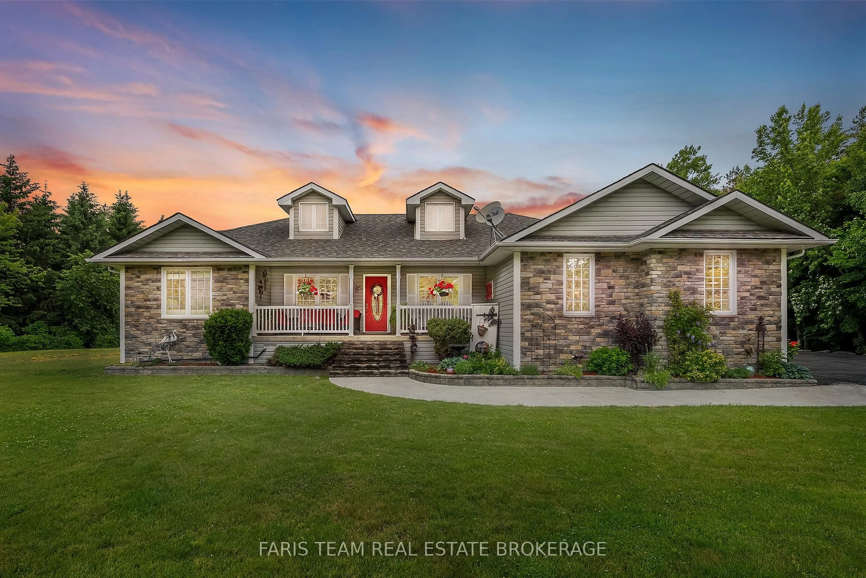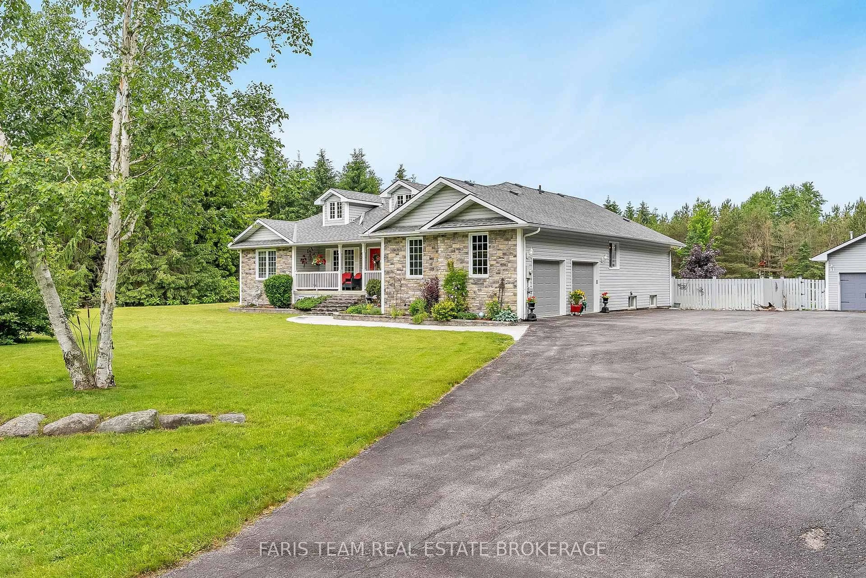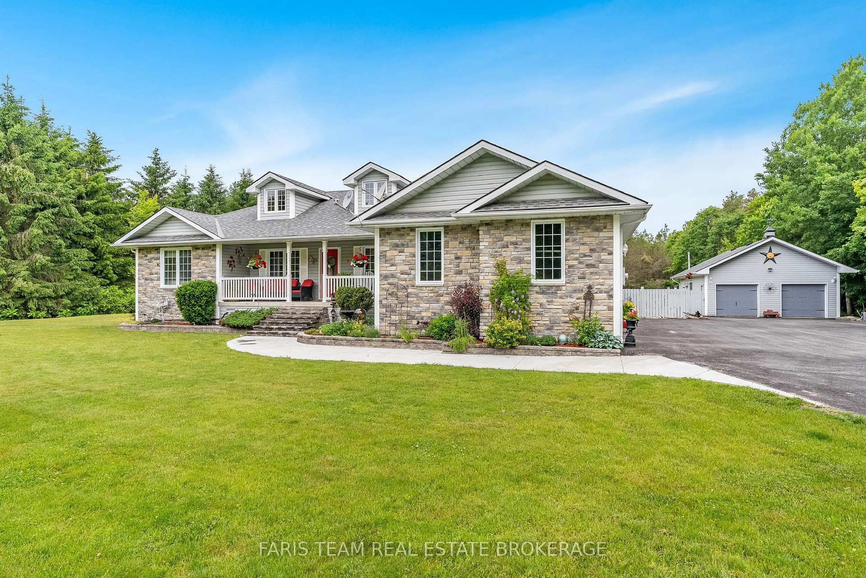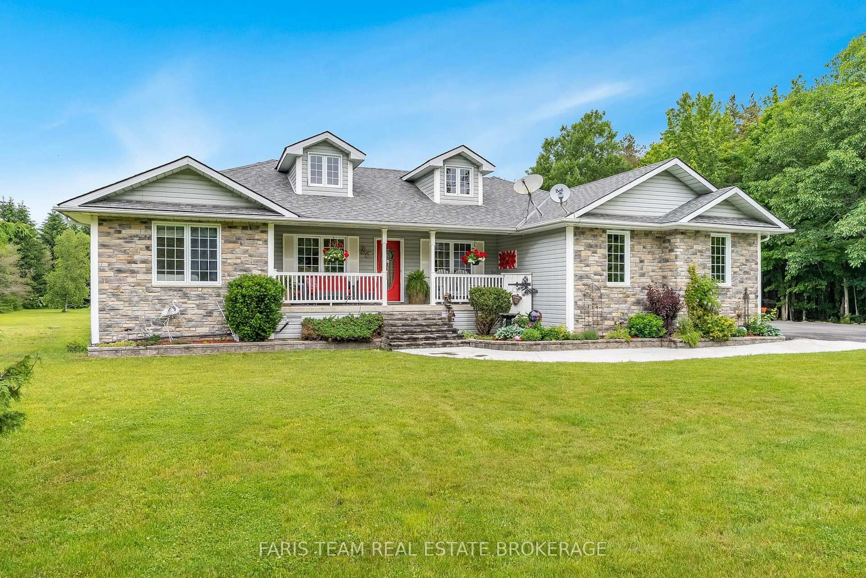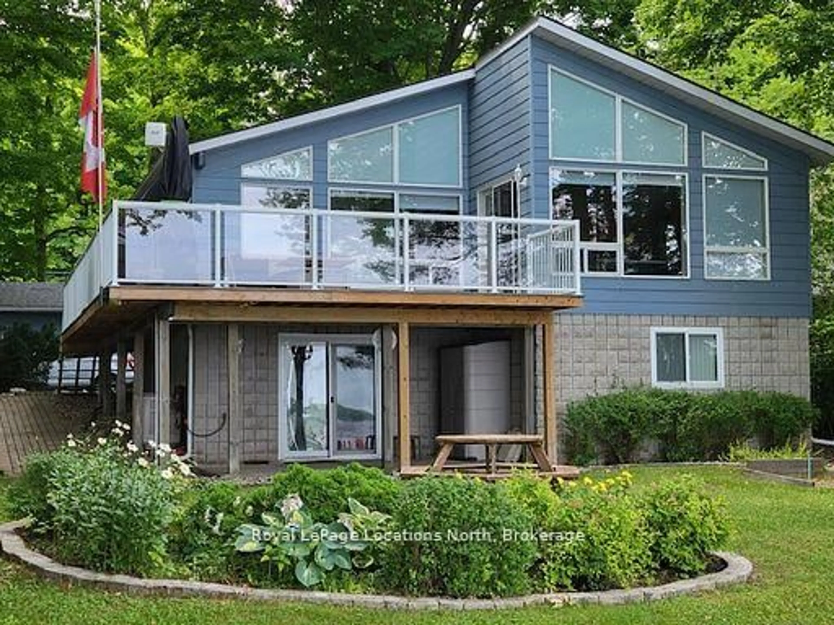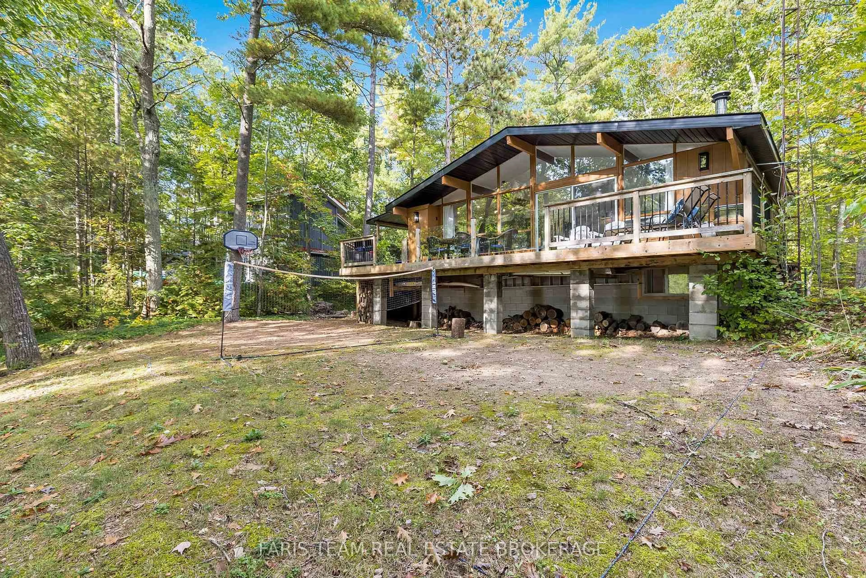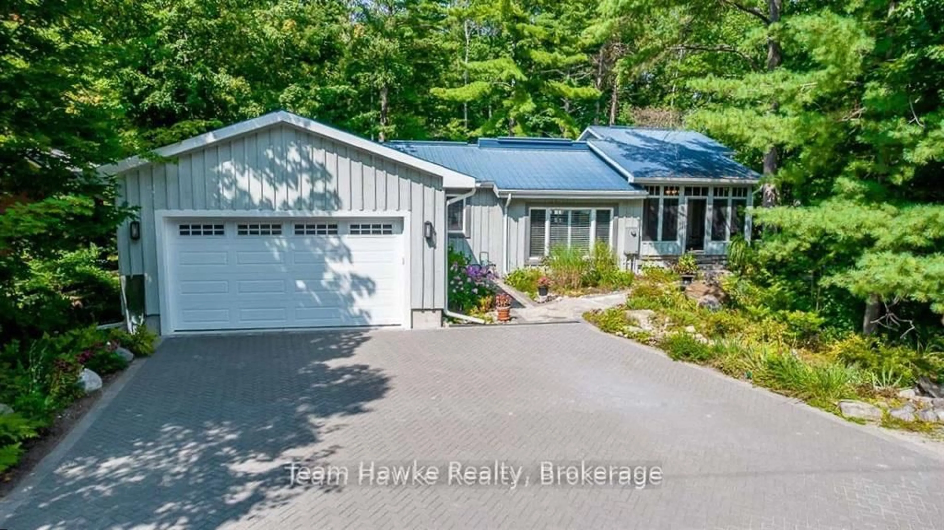34 Concession Road 8, Tiny, Ontario L0L 2J0
Contact us about this property
Highlights
Estimated valueThis is the price Wahi expects this property to sell for.
The calculation is powered by our Instant Home Value Estimate, which uses current market and property price trends to estimate your home’s value with a 90% accuracy rate.Not available
Price/Sqft$607/sqft
Monthly cost
Open Calculator
Description
Top 5 Reasons You Will Love This Home: 1) Welcome to nearly 15-acres of outdoor paradise featuring an inground pool, tranquil pond, charming gazebo, manicured gardens, detached garage, and chicken coop 2) The home is beautifully finished with a well-thought-out layout, including a spacious primary suite with a cozy sitting area and a luxurious ensuite complete with a glass shower, separate tub, and double sinks 3) The main level is warm and inviting, offering hardwood floors, abundant natural light, skylights, and a bright sunroom perfect for relaxing year-round 4) Downstairs, the fully finished lower level is made for entertaining or unwinding, complete with a large recreation room, bar, pool table, additional bedroom or hobby room, and a full bathroom 5) Ideal for nature lovers or anyone craving privacy, this rare property offers endless possibilities, from hobby farming to hosting unforgettable family gatherings, all in a peaceful, prime location. 2,127 above grade sq.ft. plus a finished basement. Visit our website for more detailed information.
Property Details
Interior
Features
Main Floor
Dining
3.53 x 3.31hardwood floor / Large Window / O/Looks Garden
Living
7.64 x 4.6hardwood floor / Gas Fireplace / Skylight
Sunroom
5.21 x 4.15Laminate / Gas Fireplace / W/O To Deck
Primary
6.31 x 4.595 Pc Ensuite / Closet / Window
Exterior
Features
Parking
Garage spaces 4
Garage type Attached
Other parking spaces 15
Total parking spaces 19
Property History
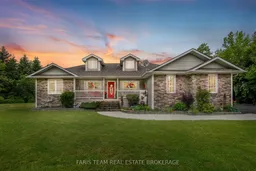 50
50