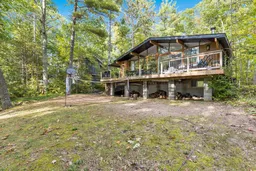Top 5 Reasons You Will Love This Property: 1) Enjoy the perks of waterfront living without the high taxes capturing amazing direct water views of Georgian Bay from your deck and just a 30 second stroll brings you to your own deeded beach oasis 2) Move-in-ready and start enjoying cottage life, with recent upgrades including a brand-new roof, soffit, and fascia (2025), a remodeled kitchen (2020), stainless-steel appliances (2020), luxury vinyl plank flooring (2021), quartz countertops, fresh paint, and more, alongside cozy shiplap walls, a wood-burning fireplace with WETT certification (2018), and a modern SEER multi-zone heat pump (2022) that works efficiently to -25C make this retreat both stylish and comfortable 3) Welcome to the beautiful Lafontaine waterfront community, along with your deeded beach, enjoy access to 3+ additional beaches nearby, plus local restaurants and shops just minutes away in Lafontaine Village, only 20 minutes to Midland and Penetanguishene and less than 2 hours from the GTA 4) Discover the large, private property with parking for up to 6 cars, allowing you to create your dream backyard oasis for relaxing and entertaining friends and family 5) Municipal water is included in the tax bill, with reasonably low taxes, plus a walkout basement offering even more potential. 1,383 fin.sq.ft.
Inclusions: Fridge (x2), Stove, Dishwasher, Washer, Dryer, Existing Electric Light Fixtures, Existing Window Coverings, Affixed Bed Frames, Owned Hot Water Heater.
 47
47


