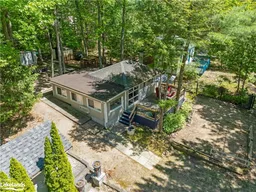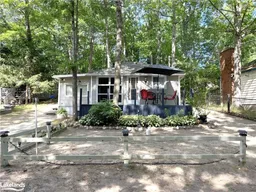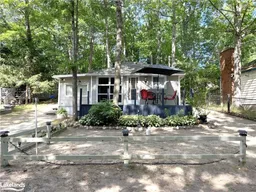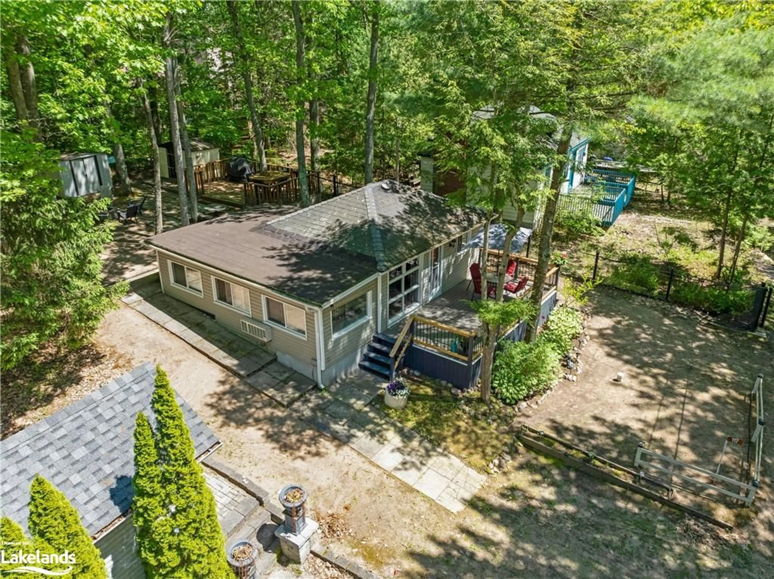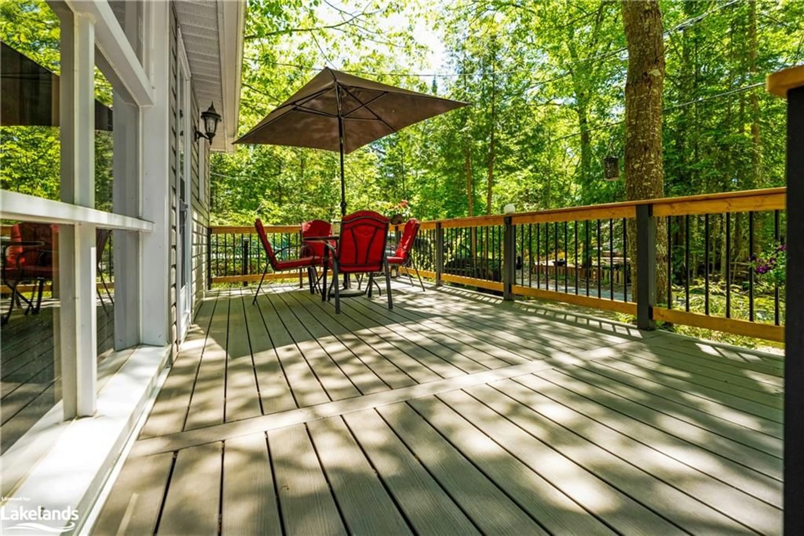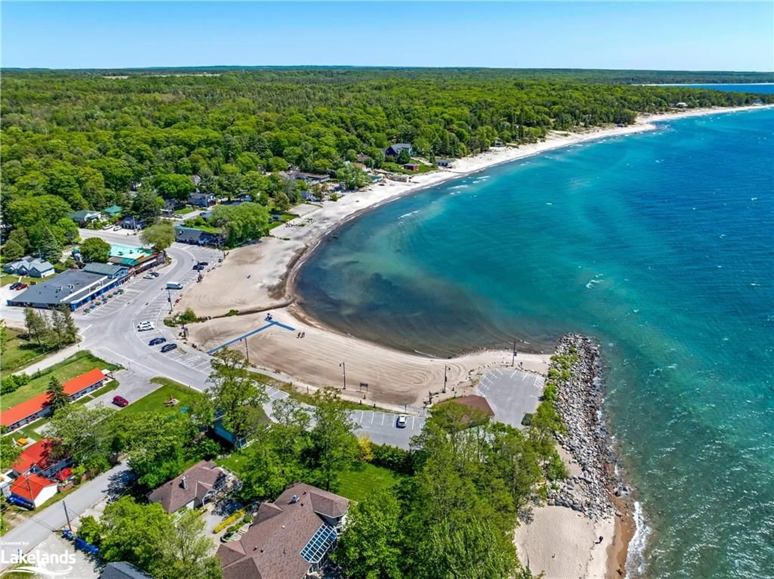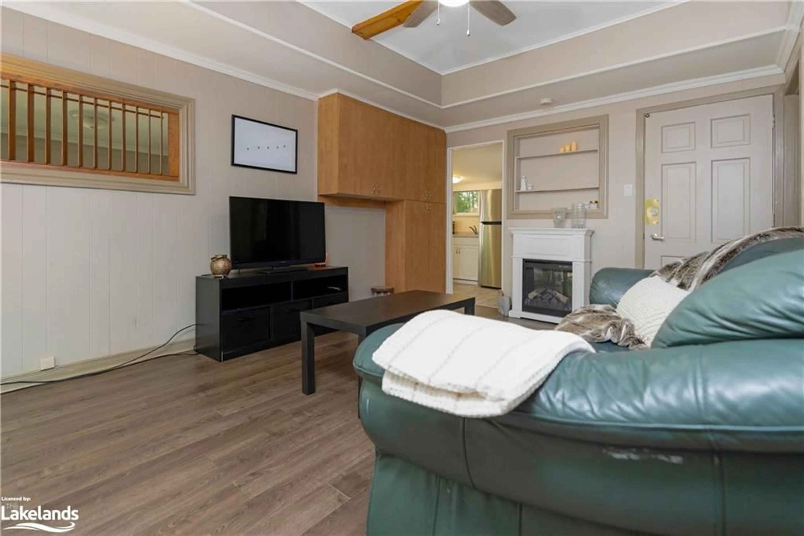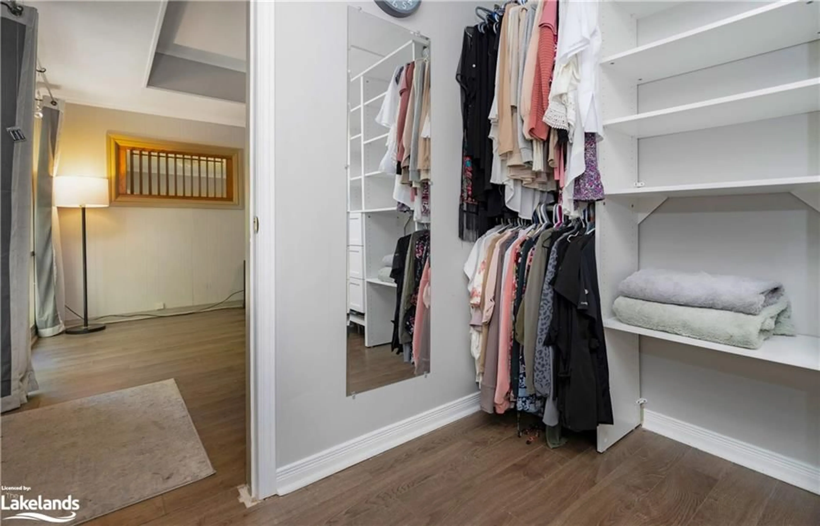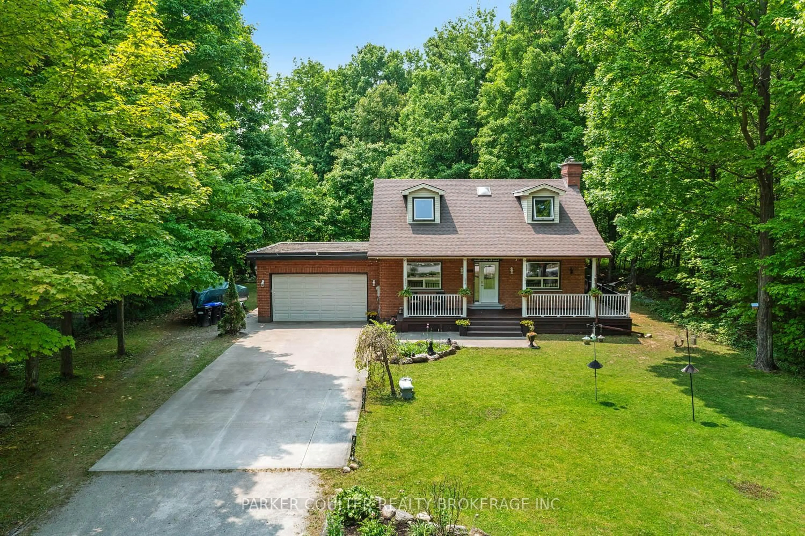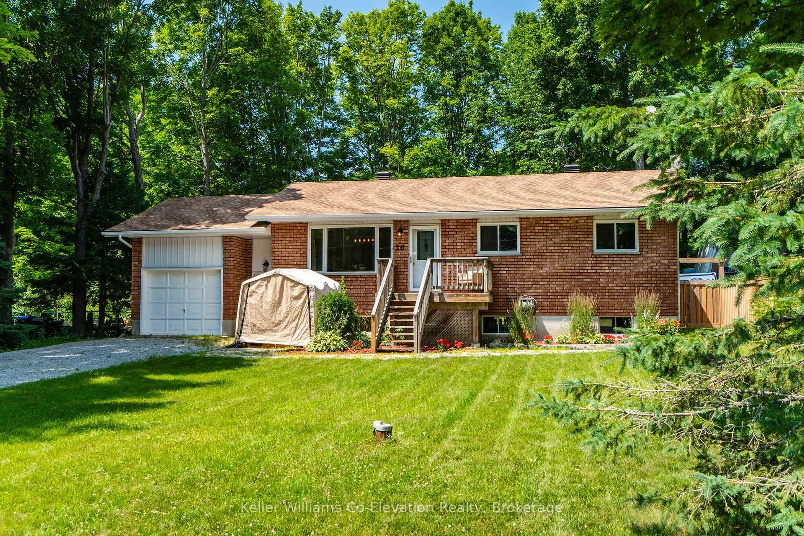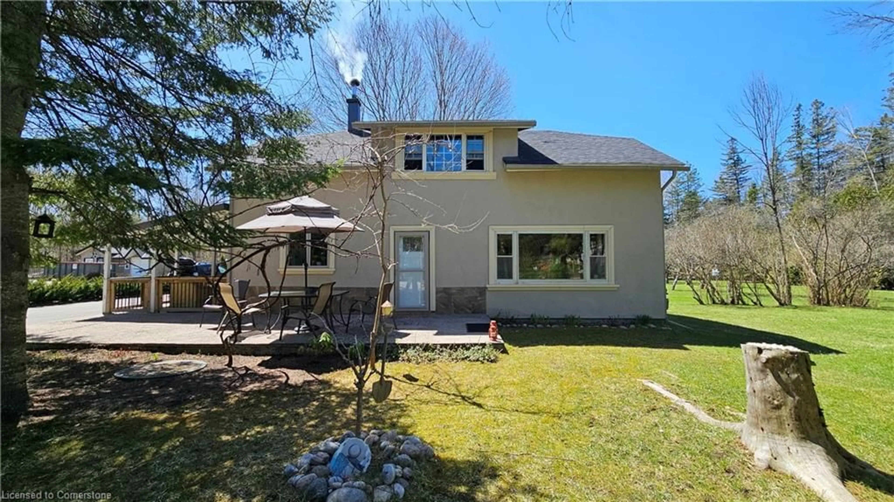Contact us about this property
Highlights
Estimated valueThis is the price Wahi expects this property to sell for.
The calculation is powered by our Instant Home Value Estimate, which uses current market and property price trends to estimate your home’s value with a 90% accuracy rate.Not available
Price/Sqft$660/sqft
Monthly cost
Open Calculator
Description
Step into the warmth of summer with this charming 3-bedroom cottage, for seasonal enjoyment and comfort. From the moment you arrive, you’ll be enveloped in the peaceful ambiance of this welcoming retreat, perfect for escaping the hustle of everyday life. Relax and unwind in the cozy and intimate living space, where you can lounge after a sun-soaked day at the nearby Armore Beach, Balm Beach, or Cawaja Beach. Each of these scenic destinations is just a short distance away, promising endless opportunities for aquatic adventures, beachside relaxation, and family fun. The eat-in kitchen is the heart of the home, ideal for culinary creations and hosting memorable meals with loved ones. Imagine the joy of gathering around the table, sharing laughter and delicious food, with the beautiful surroundings as your backdrop. Step outside to discover the low-maintenance patio and dedicated barbecue area, perfect for entertaining guests or simply enjoying the long summer days. Whether hosting lively gatherings or having a quiet evening under the stars, this space sets the scene for making lasting memories. The indoor-outdoor flow ensures that the fun and relaxation extend beyond the walls of the cottage.
Property Details
Interior
Features
Main Floor
Living Room
3.99 x 3.33Bathroom
1.22 x 1.833-Piece
Kitchen
4.37 x 2.90Bedroom
2.13 x 2.29Exterior
Features
Parking
Garage spaces -
Garage type -
Total parking spaces 2
Property History
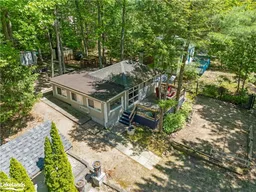 39
39