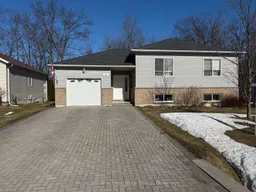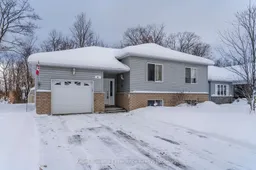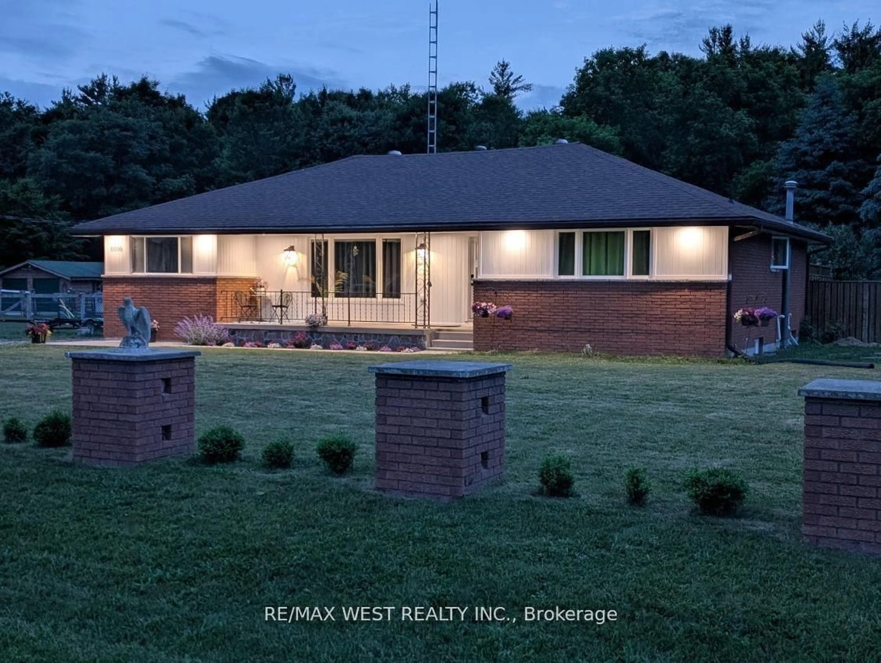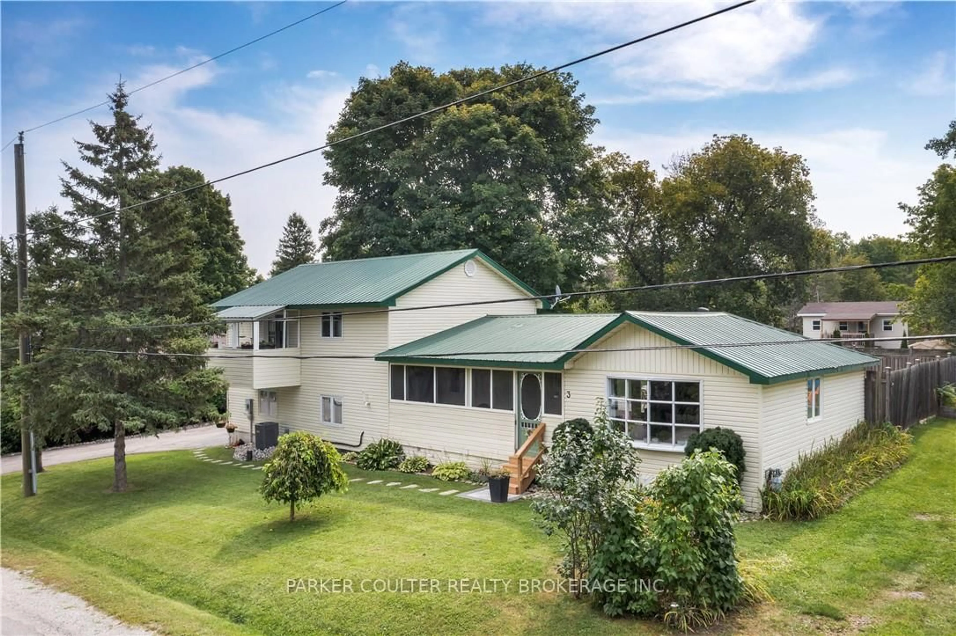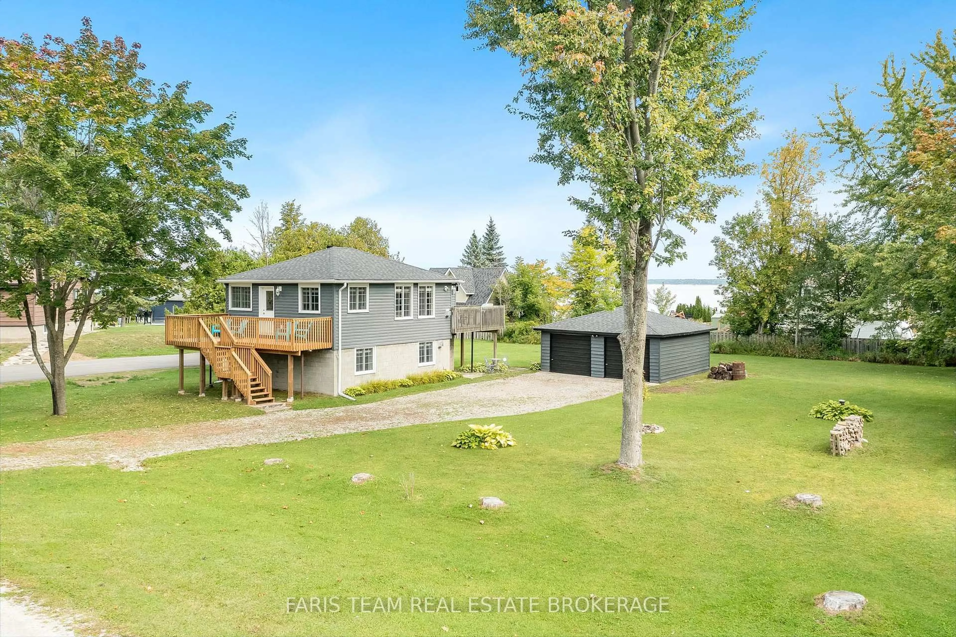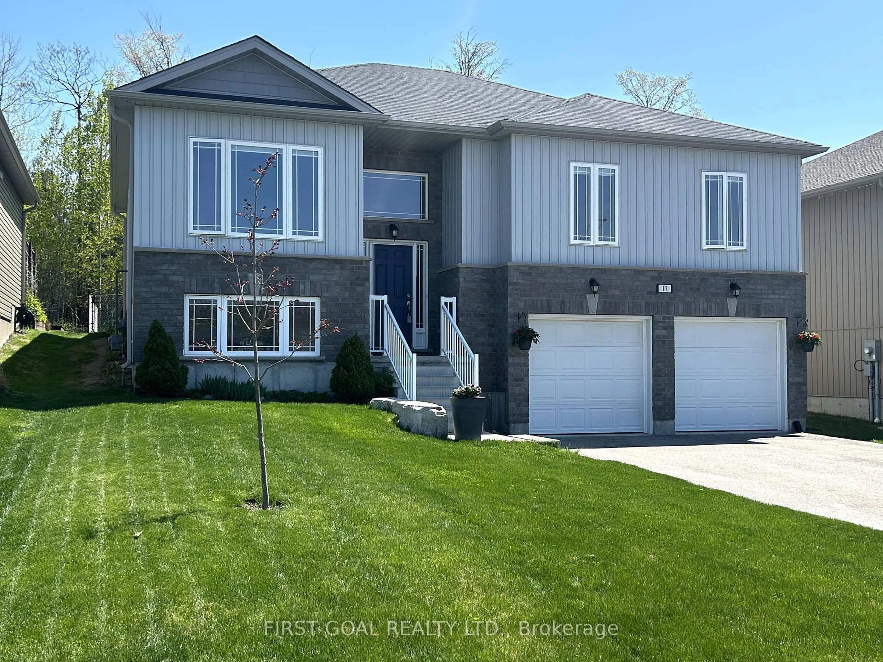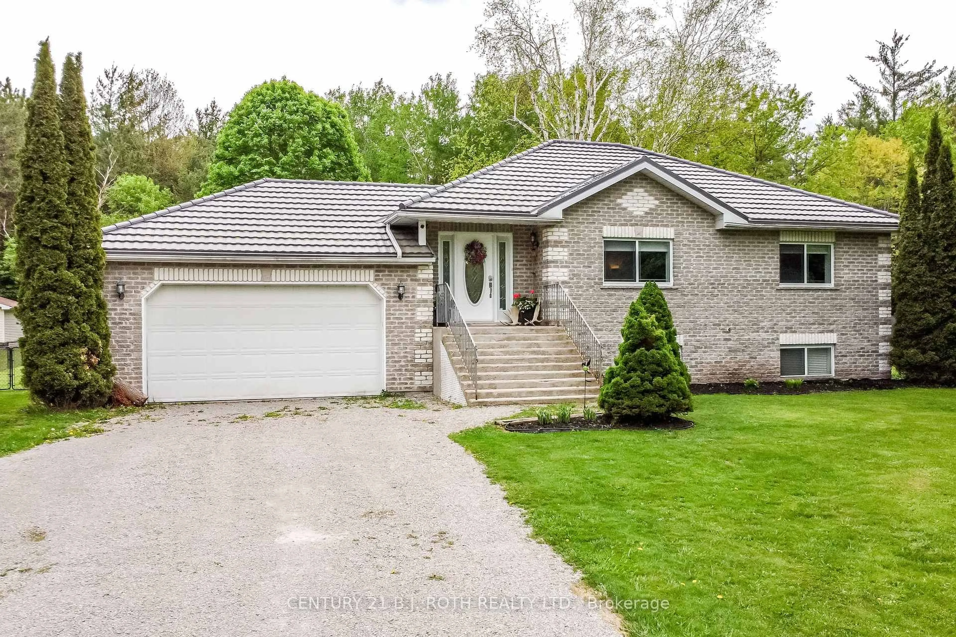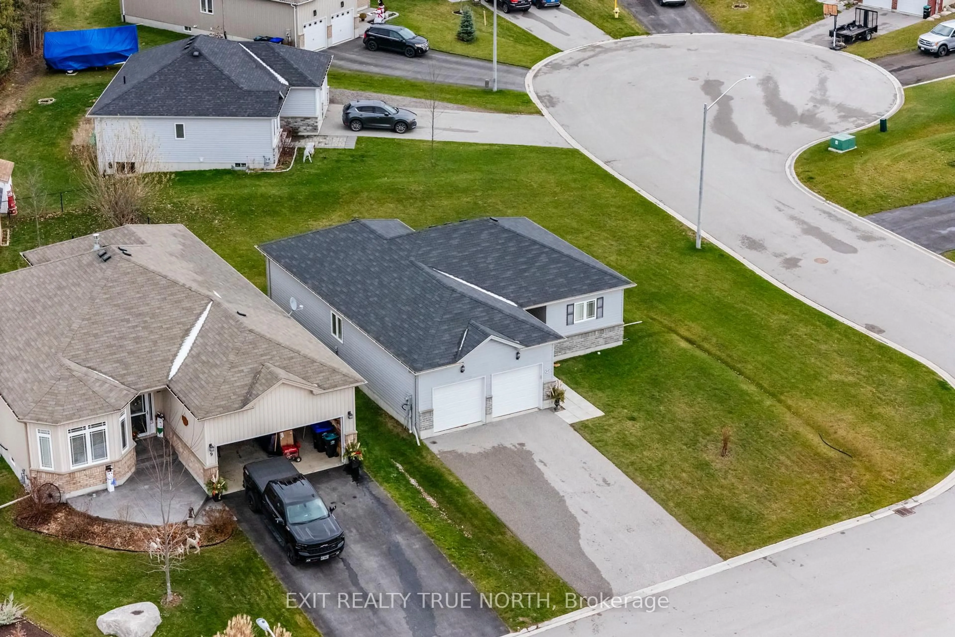Welcome to 62 McDermitt Trail, a custom-built raised bungalow situated on a premium lot in the peaceful, family-friendly neighborhood of Victoria Harbour. This thoughtfully designed home offers a spacious main floor with three bright bedrooms and a generously sized full bathroom featuring a walk-in shower, air jet tub and heated floors. The lower level provides additional living space, including a fourth bedroom, a home office, a second full bathroom, and a large family room perfect for accommodating both family and work needs. Among its many standout features is the inside entry from the roomy single-car garage, which includes a separate workshop at the back with its own private entrance, ideal for hobbyists or extra storage. The property is landscaped with a sprinkler system and backs onto mature trees, providing a sense of privacy and tranquility, all while offering a highly desirable lifestyle near the shores of Georgian Bay. Enjoy convenient access to nearby amenities, such as beach access, a marina, parks, Pharmacy, restaurants, post office, the Tay Trail and so much more. With close proximity to major highways, this location is a commuter's dream just minutes to Midland, a short drive to Barrie and Orillia. Experience the charm of Georgian Bay living in this warm and welcoming community.
Inclusions: Washer, Dryer, Refrigerator, Dishwasher, Stove, microwave, Refrigerator in basement, Workbench, freezer in garage.
