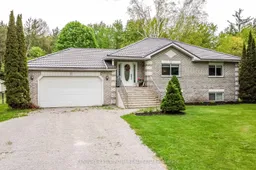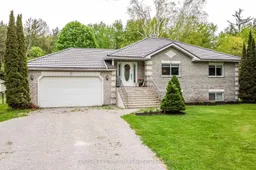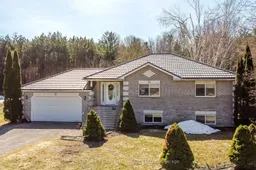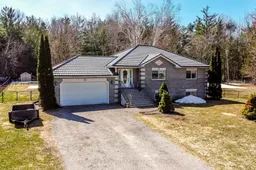This updated Waverley home offers the best of both worlds peaceful country living with quick access to major routes for an easy commute. Set on a beautiful lot backing onto protected forest and scenic trails. The main floor features a functional layout with a recently renovated kitchen, complete with stainless steel appliances, quartz countertops, and tile backsplash. Sliding doors open to a deck and fully fenced yard great for kids, pets, or outdoor gatherings. The living room offers vaulted ceilings and a large window that brings in lots of natural light. Three bedrooms and a five-piece bathroom are located on the main level, along with inside access to the 1.5-car garage.The finished basement has its own entrance and includes a large rec room with projector, a fourth bedroom, three-piece bath, and a laundry area perfect for guests, older children, or extended family. Other features include an ICF foundation, 2020 AC unit, UV filter for the well, metal roof, newer hot tub, and apple trees in the front yard. A great fit for families wanting more space, privacy, and access to nature. Book your showing today.
Inclusions: Fridge, Stove, Dishwasher, Microwave, Washer, Dryer







