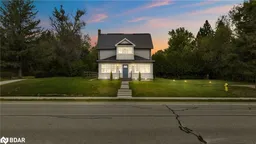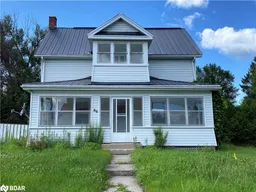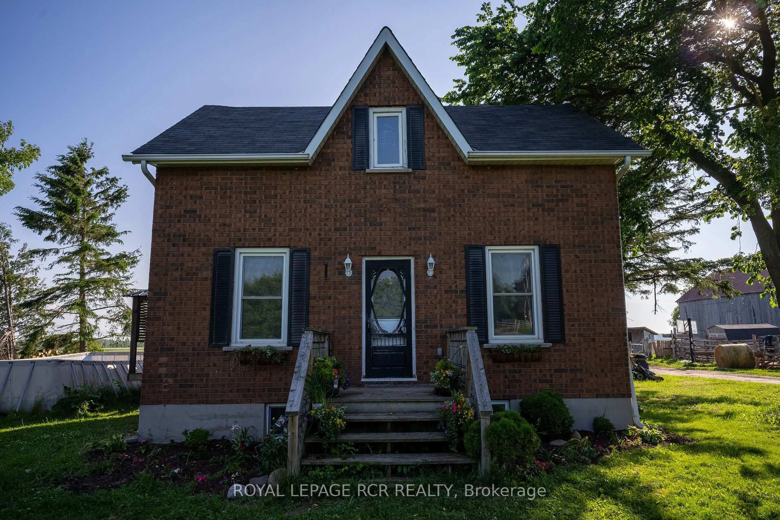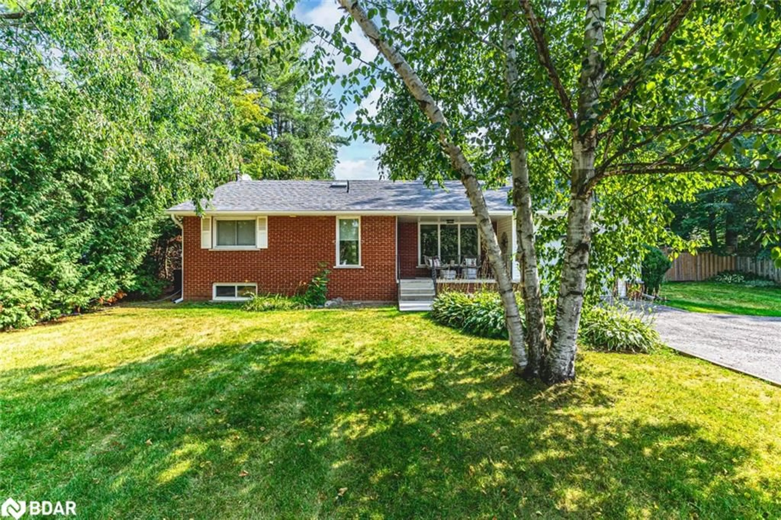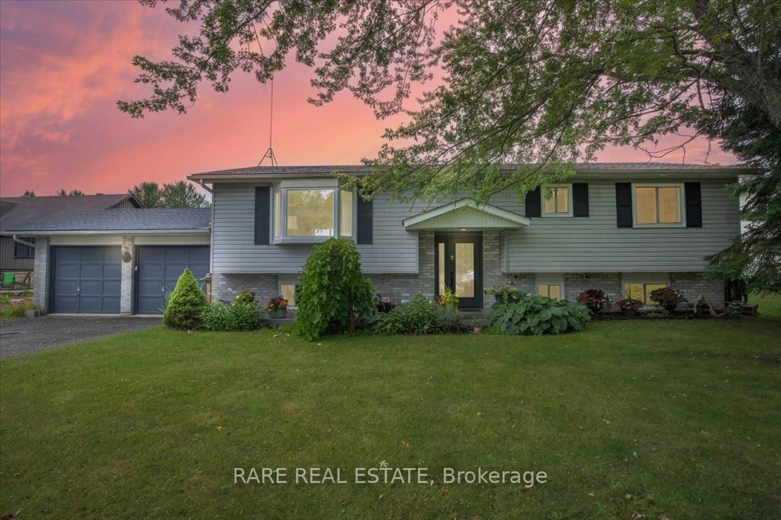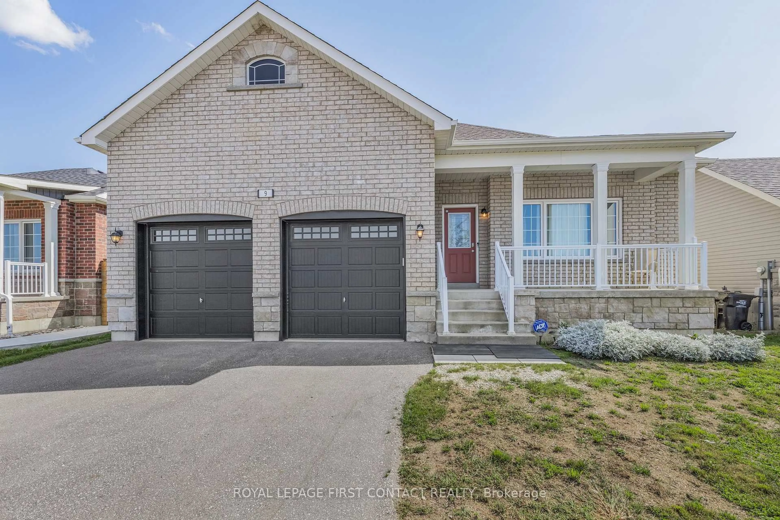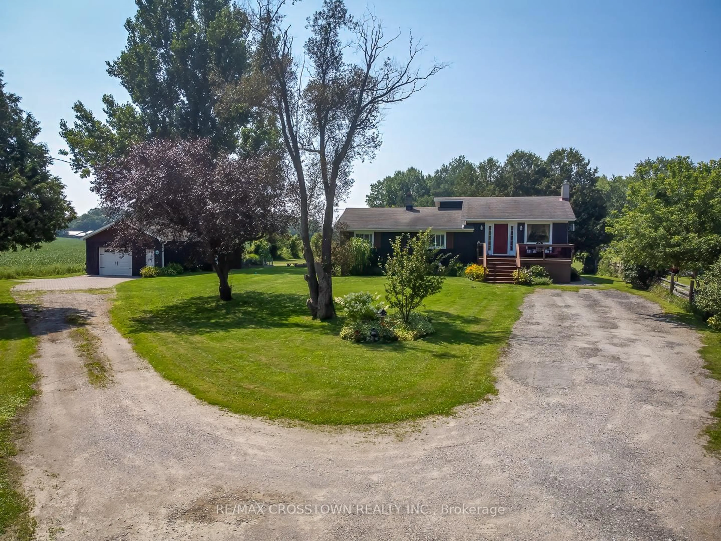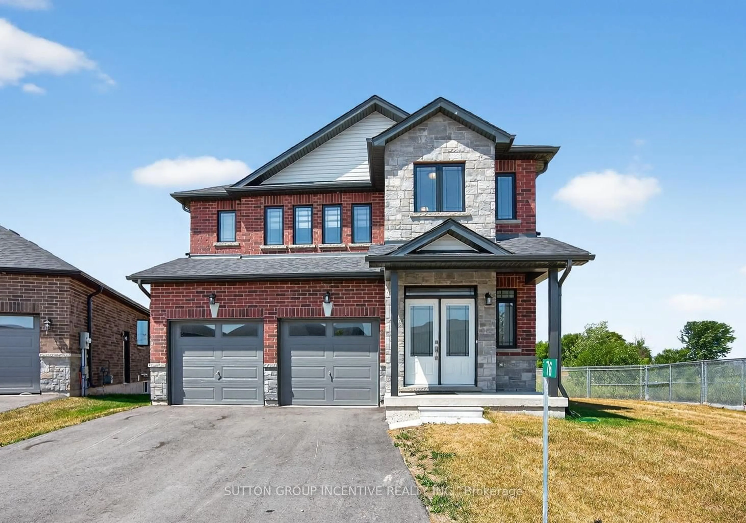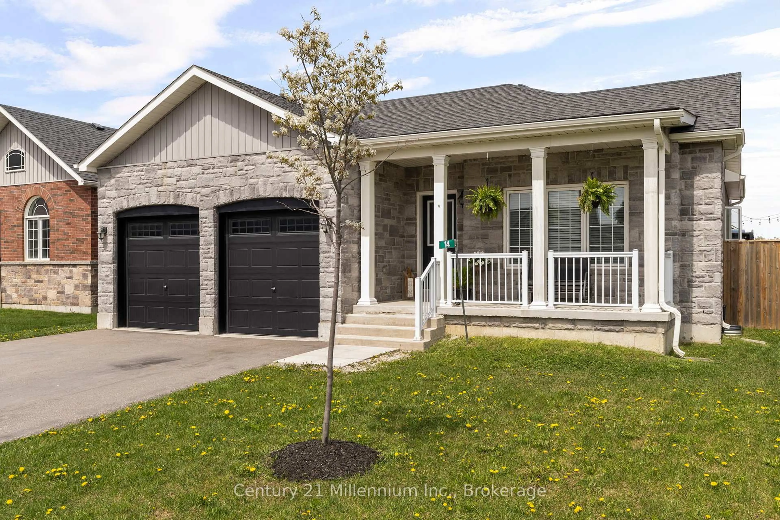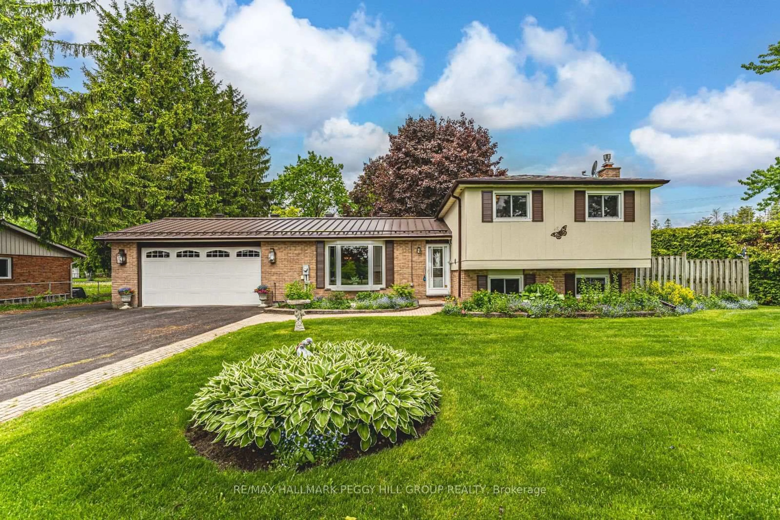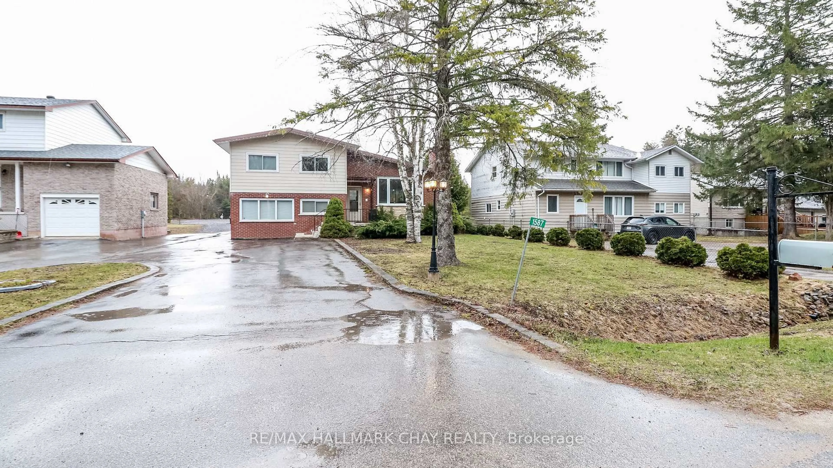Farmhouse homestead built in the 1880's. Solid and completely updated and move in ready. This very well built century home offers a welcoming feeling right from the entry of the front porch with it's blue calming ceiling. Enter in the grand great room with original hardwood flooring and built in shelving. Updated and newer custom kitchen with granite counters and stainless steel appliances with a walk out to the side porch. The second grand room on main level can be a dining room, main floor games room or media free room. Updated custom cabinets in the powder room. Flow through to the back Mud/Laundry room with main floor storage room or pantry. Entry from mud room to the Garage with a side man door entry and garage door. Custom handrail guides you up the custom hardwood staircase maintaining it's original bolster and charm. The upper level as grand as the lower also boasting 9 ft ceiling, transom windows above doorways and of course original trim and custom trim throughout. The original doors were sanded as well as all original hardwood on upper level as well. The upper level offers 3 generous bedrooms and an fully updated 4 piece bathroom. Walk out to upper level sunroom over looking the historical Hillsdale Mill. This home will not disappoint with a metal roof, newer furnace, air conditioner, windows, exterior doors, septic, landscaping and railings. Freshly painted and move in ready.
Inclusions: Dishwasher,Dryer,Range Hood,Refrigerator,Stove,Washer
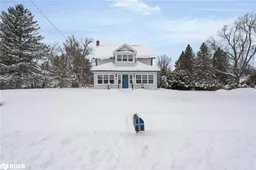 44
44