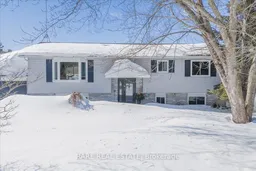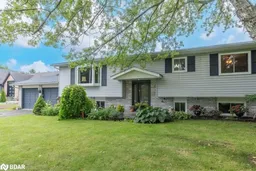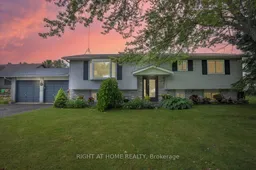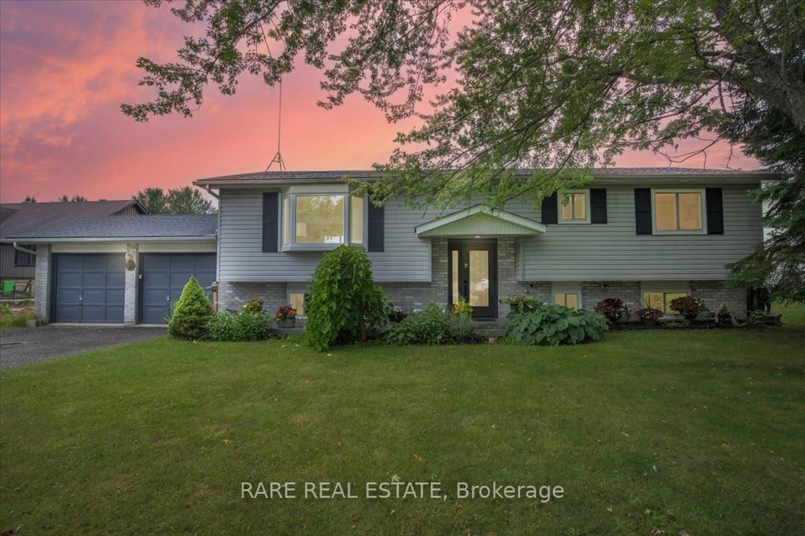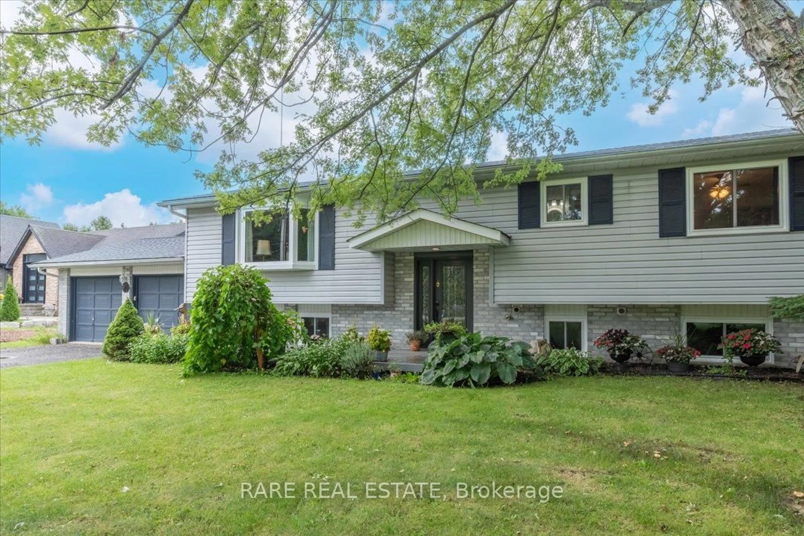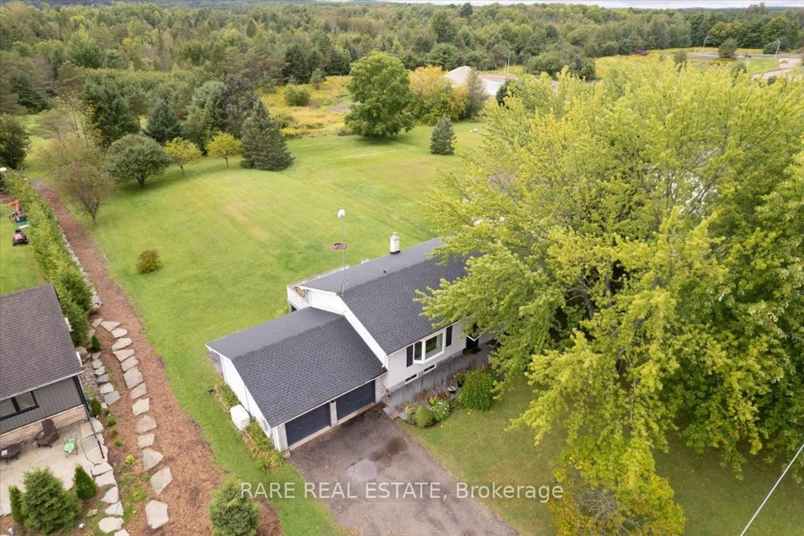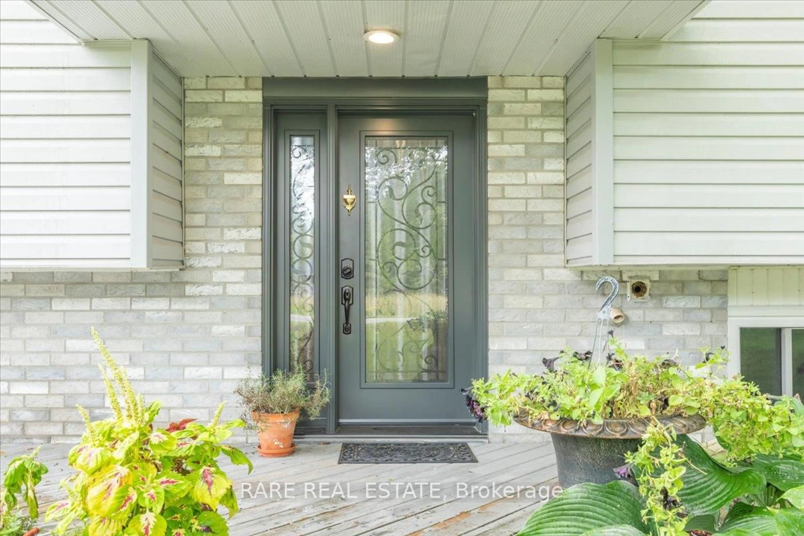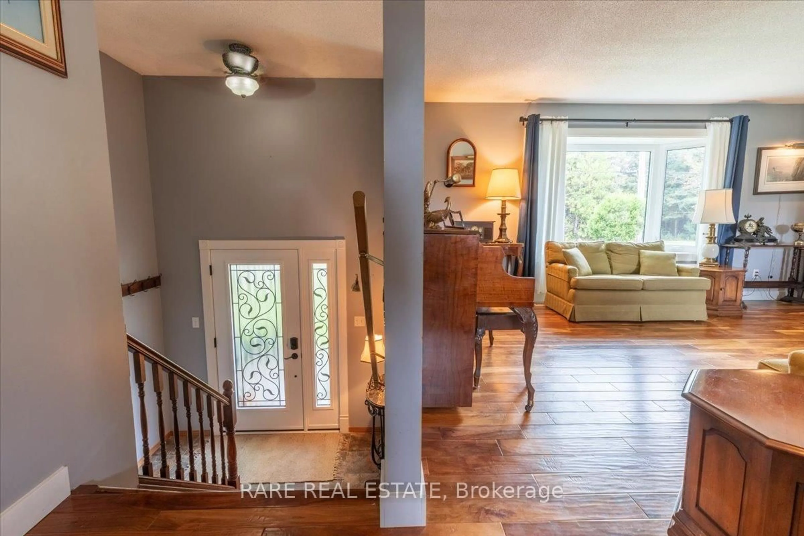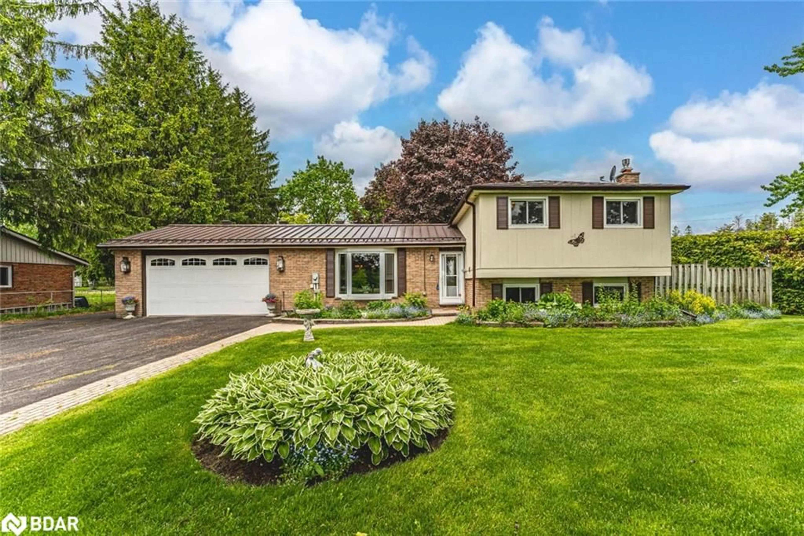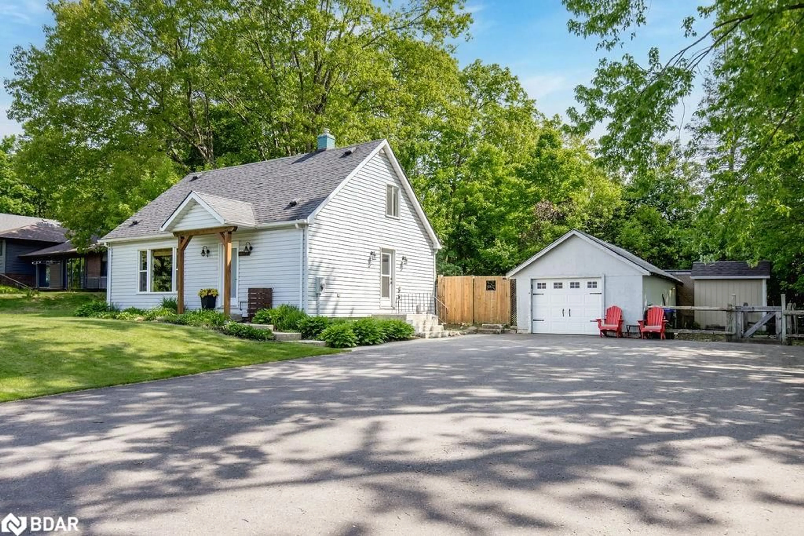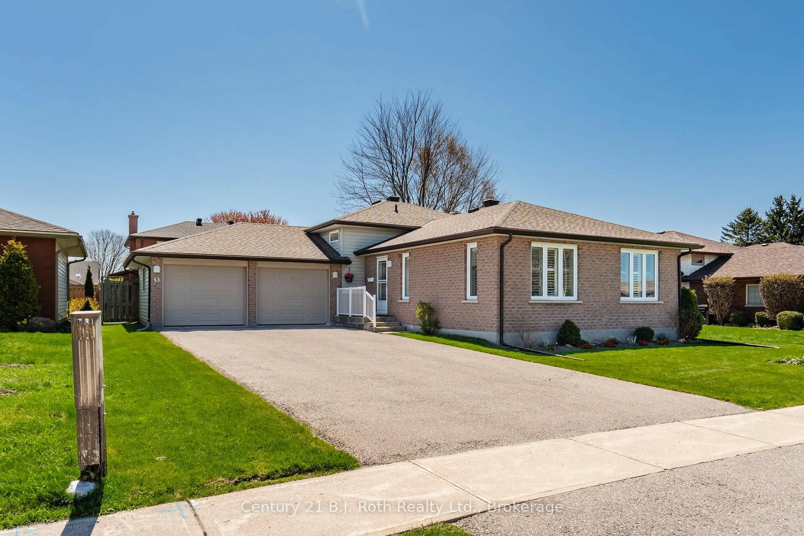66 Scarlett Line, Springwater, Ontario L0L 1V0
Contact us about this property
Highlights
Estimated valueThis is the price Wahi expects this property to sell for.
The calculation is powered by our Instant Home Value Estimate, which uses current market and property price trends to estimate your home’s value with a 90% accuracy rate.Not available
Price/Sqft$590/sqft
Monthly cost
Open Calculator
Description
Welcome to 66 Scarlet Line in Hillsdale an exquisite home that blends modern comfort with peaceful, small-town living. Offering over 2,000 sq. ft. of finished living space, this carpet-free home has been beautifully maintained and thoughtfully updated with new windows and doors (2024) and new basement flooring (2025). Inside, the open-concept layout is bright and inviting, featuring contemporary finishes and plenty of natural light throughout. The spacious primary bedroom includes a private 3-piece ensuite, while the lower level impresses with large basement windows, creating a warm and airy feel thats perfect for additional living or recreation space. Set on an 80 x 240 ft lot, the property offers plenty of room for outdoor fun, gardening, or simply relaxing while enjoying the stunning views of the surrounding landscape. Nestled in the growing community of Hillsdale, this home offers the ideal balance of tranquility and convenience. Families will appreciate the highly regarded Hillsdale Elementary School, easy access to major highways, and proximity to outdoor activities like hiking, skiing, and golfing. With its scenic setting, strong community spirit, and modern updates, this property truly offers the best of country-style living just minutes from everything you need. Year built - 1990. Total finished SQFT - 2,261.
Property Details
Interior
Features
Upper Floor
Family
3.157728 x 4.072128Dining
3.6576 x 3.511296Kitchen
3.29184 x 2.68224Primary
3.691128 x 3.6576Exterior
Features
Parking
Garage spaces 2
Garage type Attached
Other parking spaces 4
Total parking spaces 6
Property History
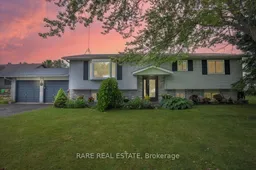 42
42