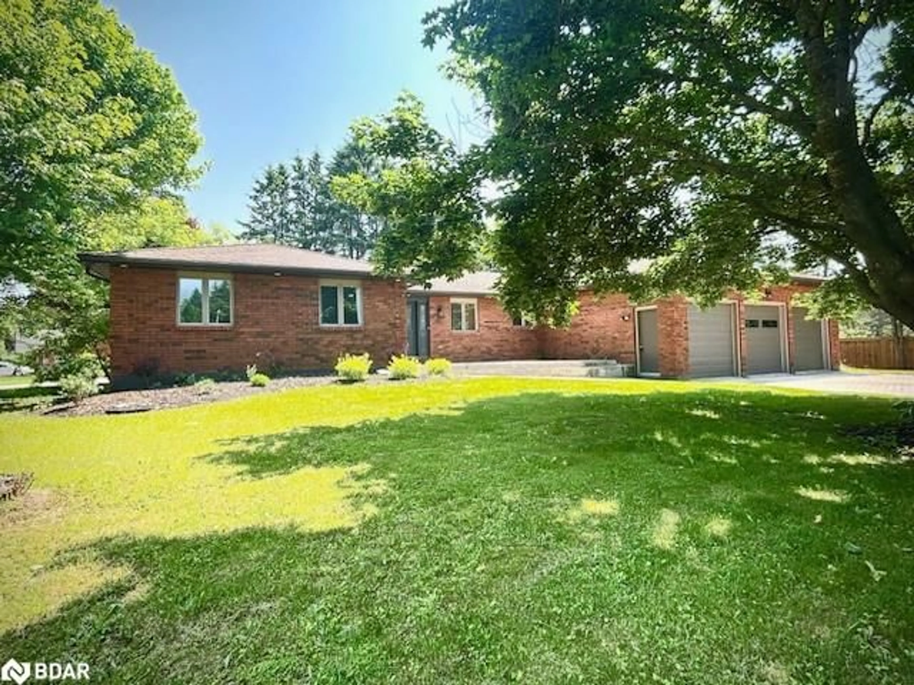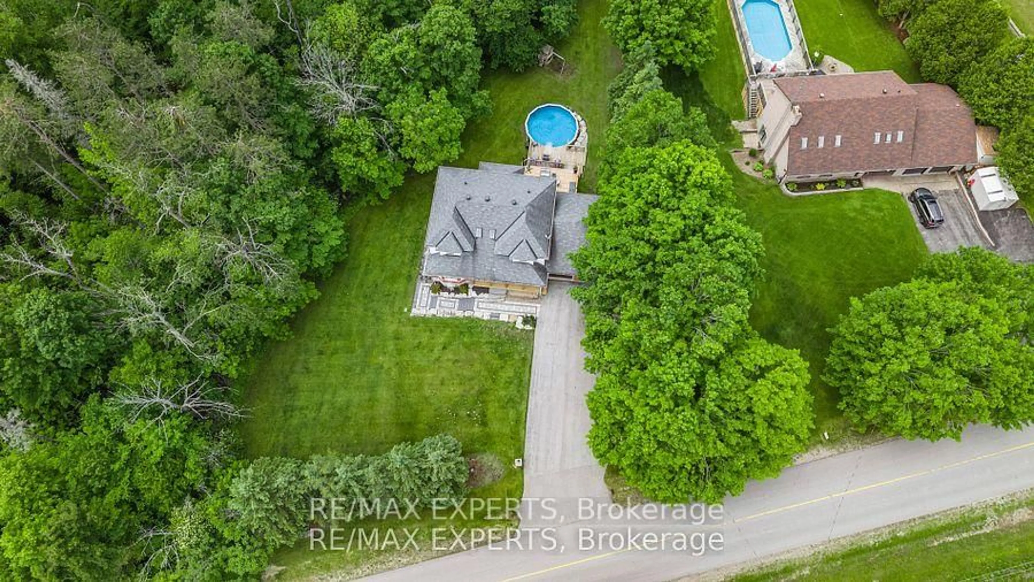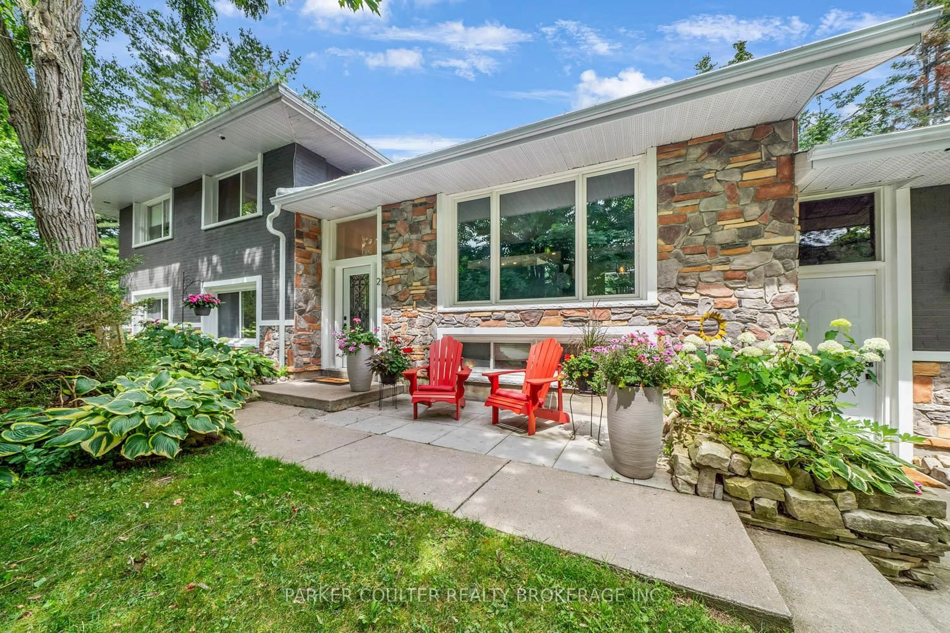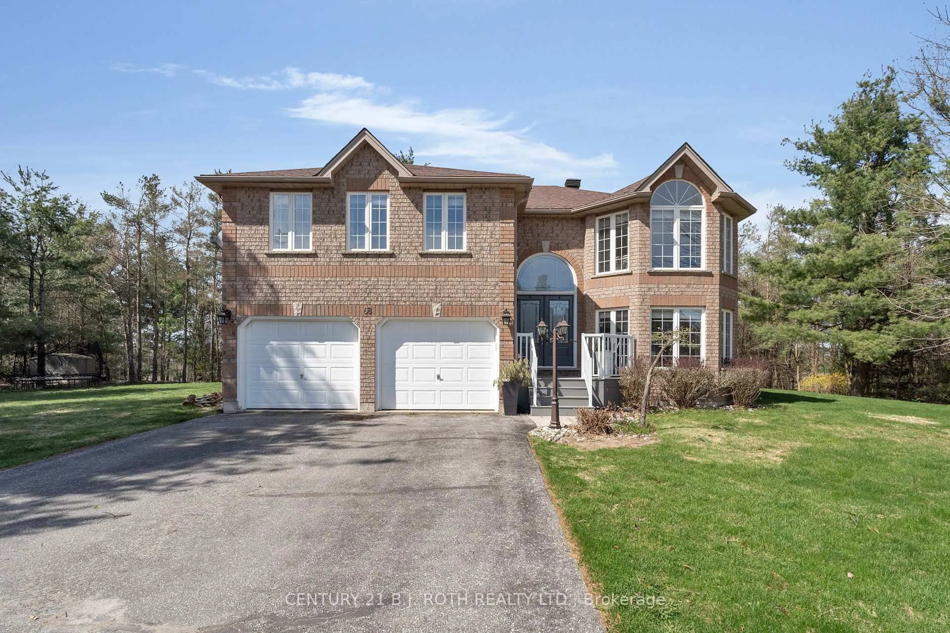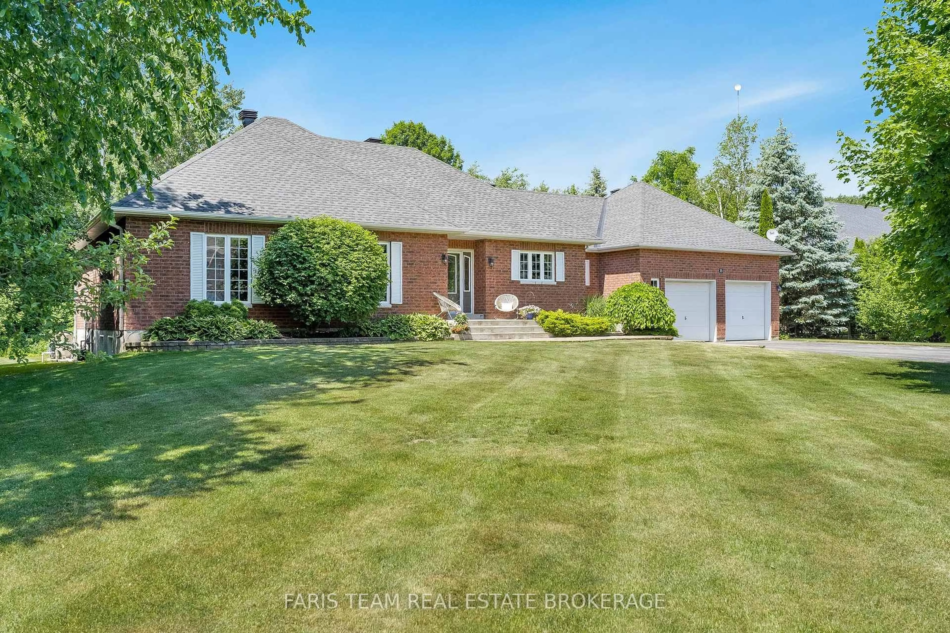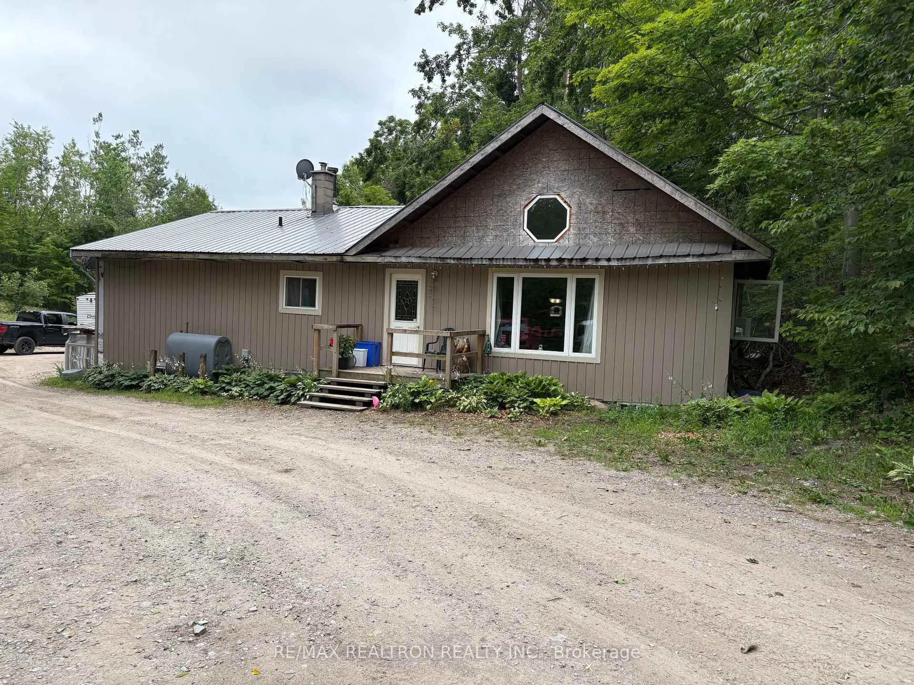Discover this stunning 2,730 sq. ft. Oak model home in the highly sought-after Stonemanor Woods community. Featuring four bedrooms and 2.5 bathrooms, this beautiful home is nestled in a family-friendly neighborhood with a nearby park offering a playground, basketball court, and a winter outdoor hockey rink. Enjoy close proximity to scenic forest trails, Vespra Hills Golf Course, and the ski resorts of Blue Mountain, Snow Valley, and Horseshoe Valley. Conveniently located just minutes from Bayfield Street, with shopping malls, major retailers, and an array of restaurants, as well as easy access to Highway 400.
Step inside through the elegant glass double-door entryway from the spacious covered porch, and be greeted by a bright and airy main floor adorned with rich hardwood and quality tiled flooring. The heart of the home is the gourmet kitchen, featuring a large island, stainless steel appliances, and an adjoining butler's pantry. The kitchen flows seamlessly into the breakfast area and family room, where a cozy gas fireplace adds warmth and charm. For more formal gatherings, a separate living and dining room offers an ideal space for entertaining.
A sunken laundry room provides convenient internal access to the double garage, while a stylish two-piece powder room completes the main floor.
Upstairs, the spacious primary bedroom is a true retreat, boasting not one, but two walk-in closets and a luxurious five-piece ensuite. Three additional well-sized bedrooms share a beautiful four-piece family bathroom.
Additional upgrades include California shutters, zebra blinds, and upgraded lighting throughout.
The unfinished basement with cold room awaits your personal touch.
Don't miss out on this family dream home.
Inclusions: Dishwasher,Dryer,Microwave,Refrigerator,Stove,Washer,Window Coverings,Light Fixtures, Fridge/Freezer In Basement.
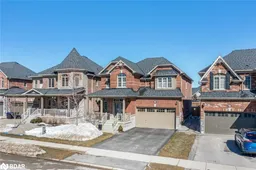 41
41

