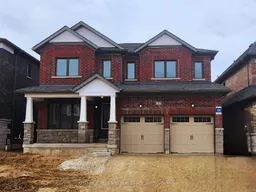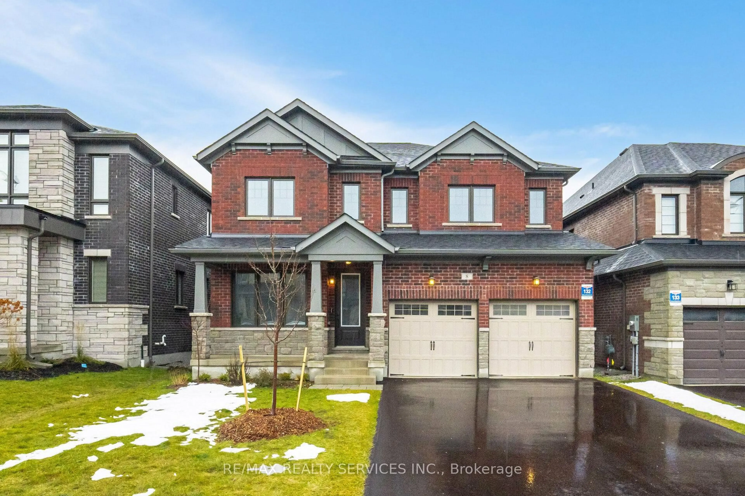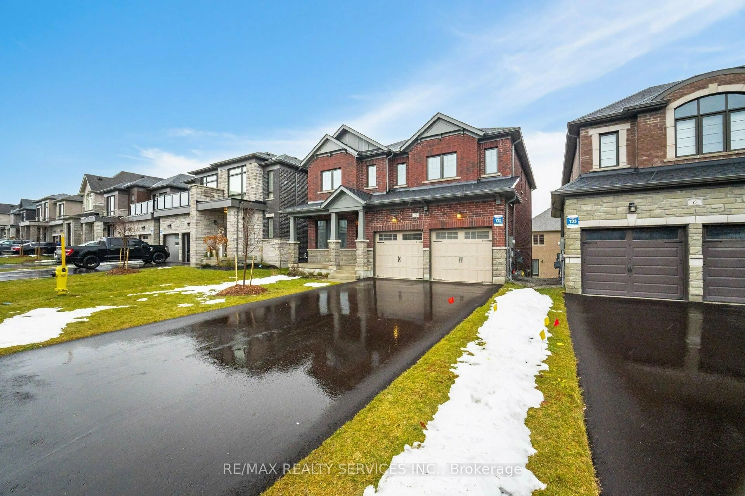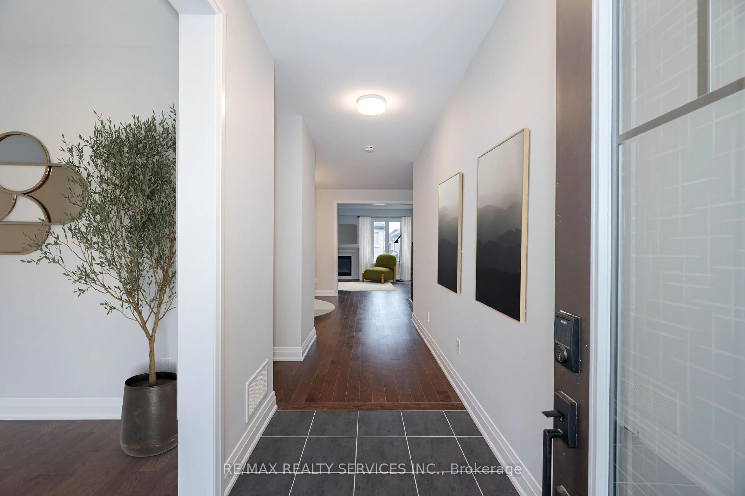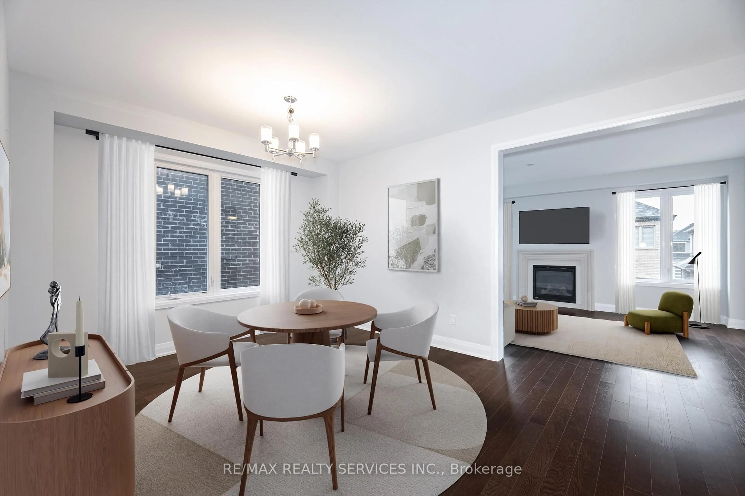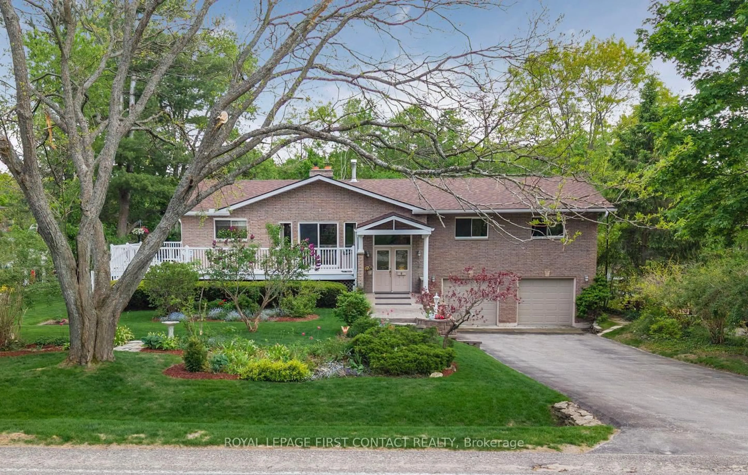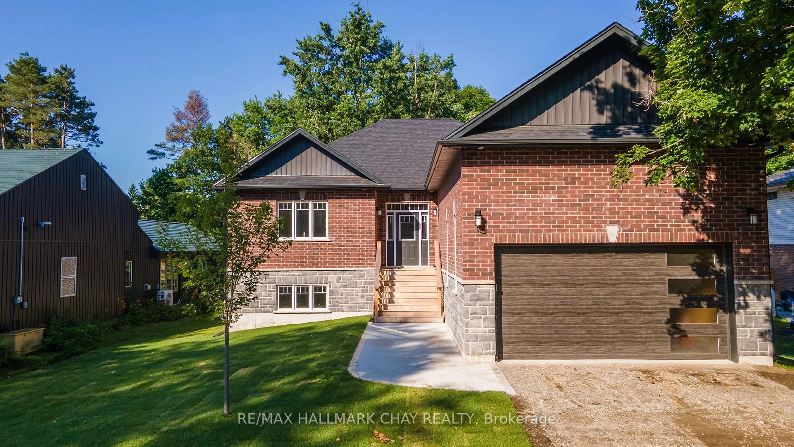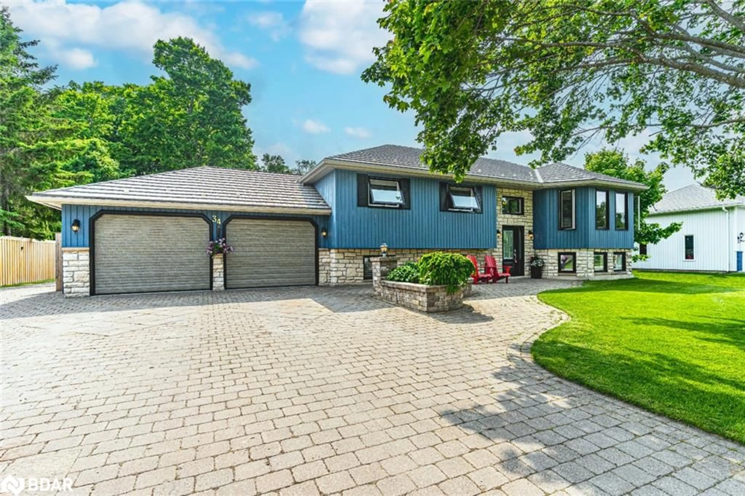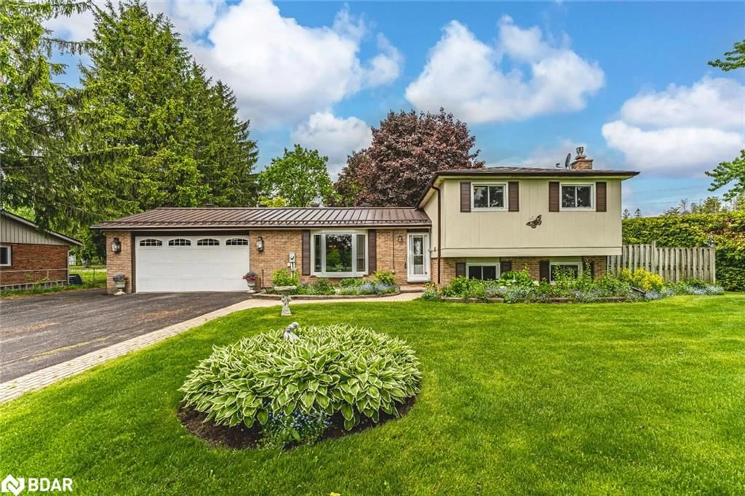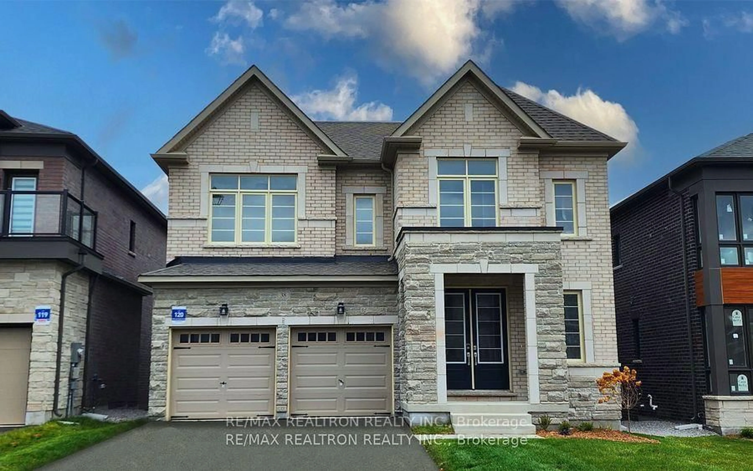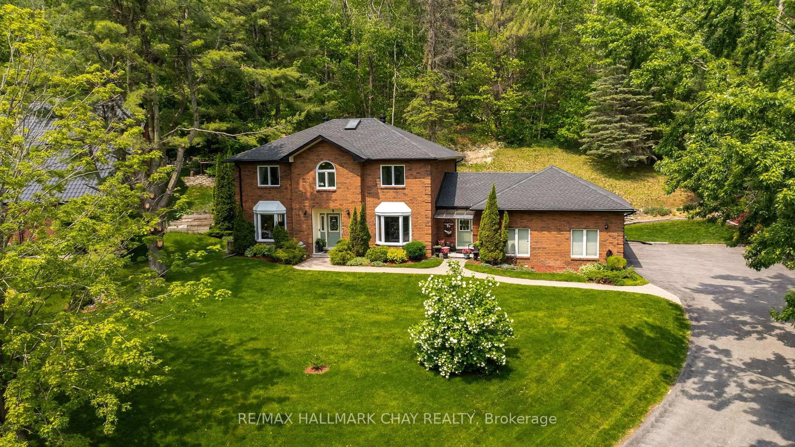8 Sweet Cicely St, Springwater, Ontario L9X 2C7
Contact us about this property
Highlights
Estimated valueThis is the price Wahi expects this property to sell for.
The calculation is powered by our Instant Home Value Estimate, which uses current market and property price trends to estimate your home’s value with a 90% accuracy rate.Not available
Price/Sqft$366/sqft
Monthly cost
Open Calculator
Description
Newly built 2880 Sq.ft. detached 4 bedroom + den, 4 bath home with a walk-out basement in picturesque Springwater. This home features a well thought out layout with 9 foot in ceilings on main floor, a spacious den, and mudroom. All bedrooms have ensuite bathroom, and most have walk-in closets. Situated on a large 44ft x 99ft lot with no sidewalk, allowing 4 cars on the driveway, 2 in the garages. and The desirable walk-out basement, allows in loads of natural light; you can create an additional rental suite, or keep it for yourself. Just 10 minutes to the Barrie, this home provides the rare opportunity of living a peaceful life, while all modern amenities are within close reach. **EXTRAS** Legal description cont. "ENTRY AS IN SC1872944 TOWNSHIP OF SPRINGWATER" 5 Piece Appliance Which Includes: Stainless Steel Fridge, Stove, Dishwasher, & Canopy Hood-Fan. Washer And Dryer For Laundry Rm. Central Air Conditioning
Property Details
Interior
Features
Main Floor
Kitchen
4.58 x 2.6Quartz Counter / Ceramic Floor / Backsplash
Breakfast
4.58 x 2.6W/O To Deck / Eat-In Kitchen
Mudroom
3.62 x 2.43Ceramic Floor / W/O To Garage
Family
5.6 x 4.12Fireplace / hardwood floor / Combined W/Kitchen
Exterior
Features
Parking
Garage spaces 2
Garage type Built-In
Other parking spaces 4
Total parking spaces 6
Property History
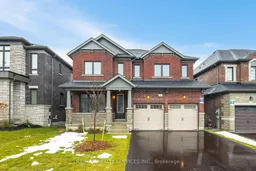 37
37