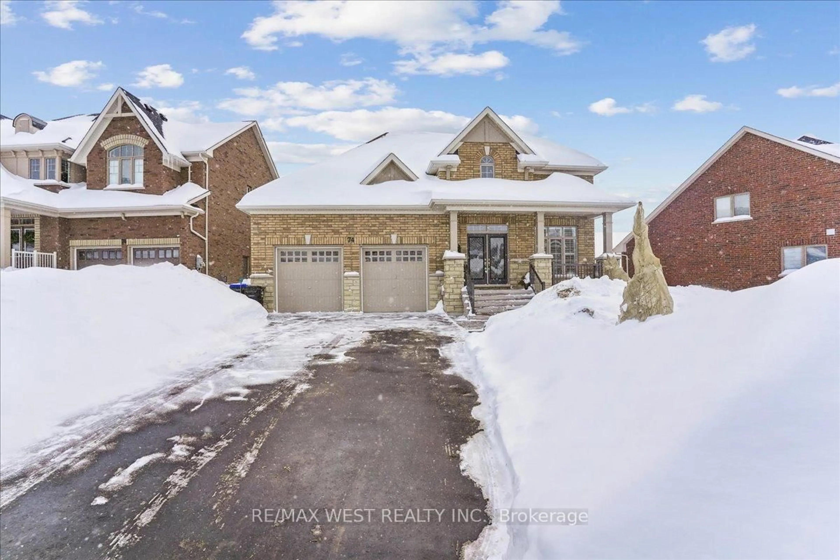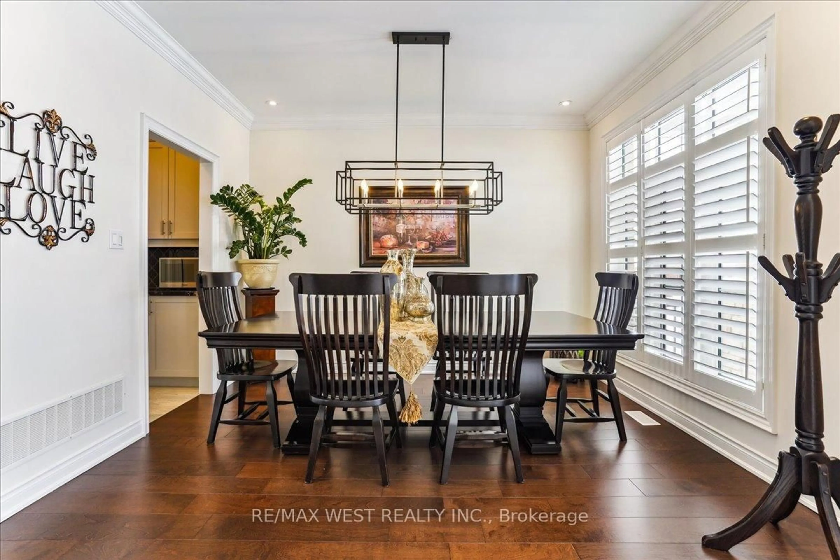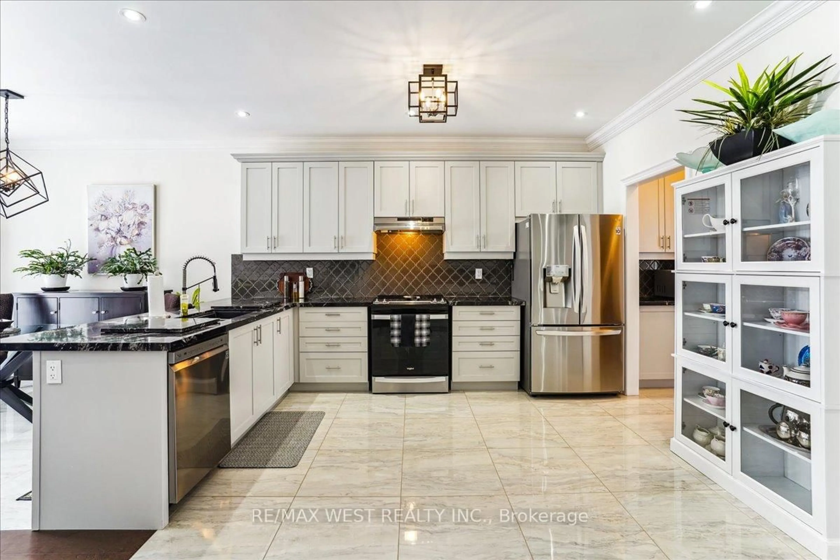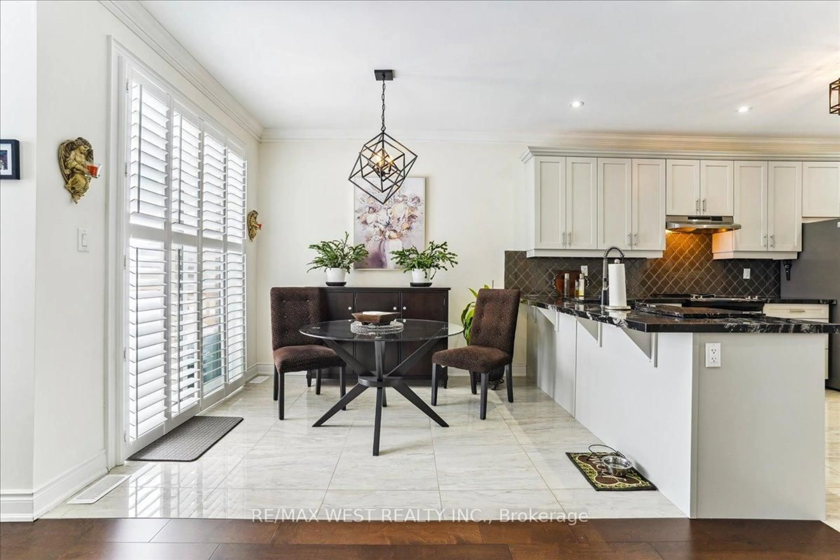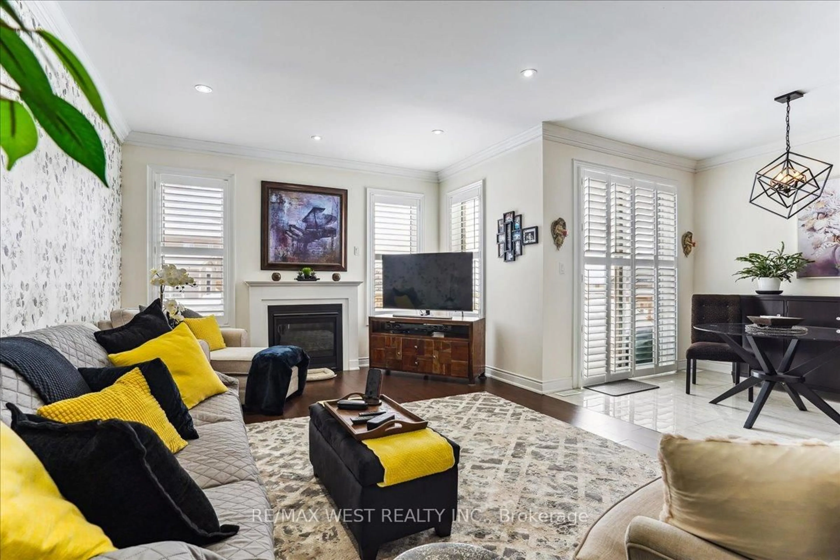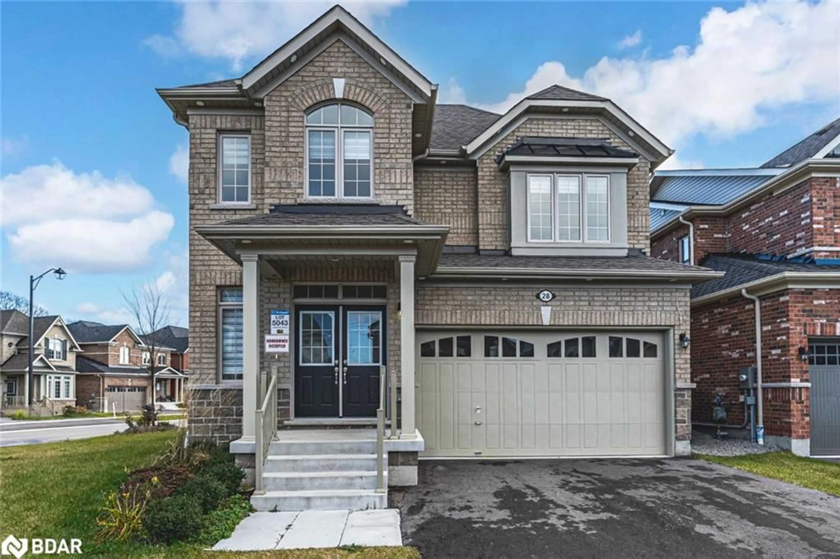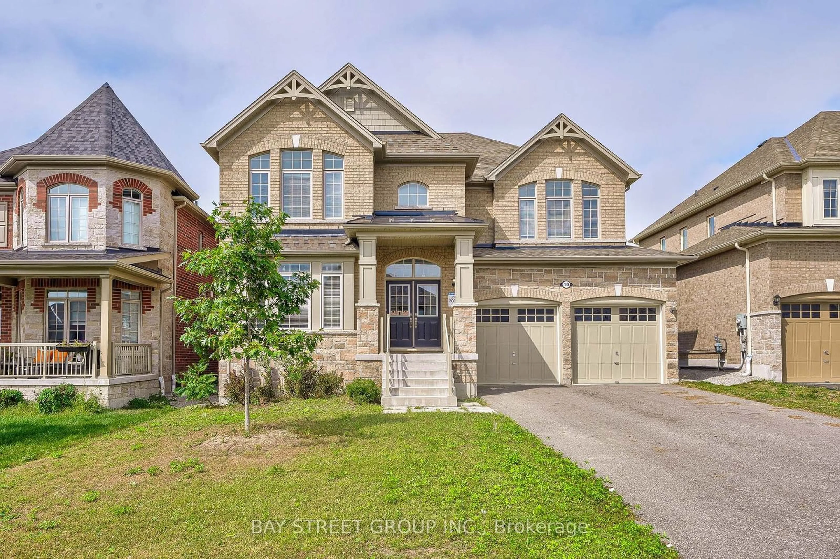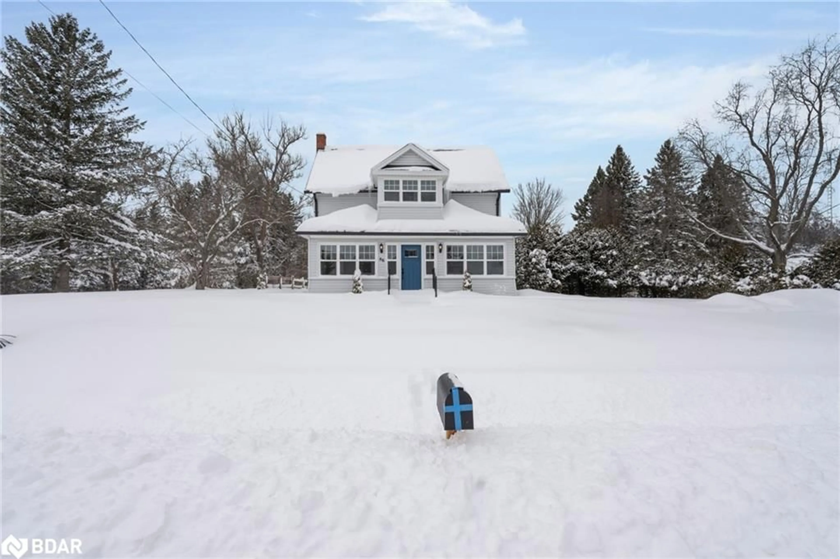74 Rugman Cres, Springwater, Ontario L9X 2A4
Contact us about this property
Highlights
Estimated ValueThis is the price Wahi expects this property to sell for.
The calculation is powered by our Instant Home Value Estimate, which uses current market and property price trends to estimate your home’s value with a 90% accuracy rate.Not available
Price/Sqft$729/sqft
Est. Mortgage$5,368/mo
Tax Amount (2024)$4,786/yr
Days On Market32 days
Description
Absolutely Upgraded Masterpiece! Too Many Upgrades To List!! Must Be Seen! 3 Year Old Fully Finished 1870 Sq Ft Bungalow Plus Fully Finished Basement For Over 3500 Total Sq Ft Of Living Space! Basement Was Just Finished With 2 Bedroom In Law Suite And Full Kitchen. Large Family Room And Never Lived In. Upstairs Features Large Bedrooms Including Oversized Primary Suite Complete With Full Ensuite Bath And Large Walk-In Closet. Open Concept Kitchen, Walk-In Pantry With Servery Area And Dining Room As Well As Second Flex Space Best Suited For Formal Dining Space, Full Office Or To Be Easily Converted Into Bedroom Number 5 By Just Adding A Door. Fully Finished Large Double Attached Garage With Ample 6 Car Outdoor Parking On The Interlocking Stone Driveway. The Reverse Pie Shaped Back Yard Is Huge, Fully Landscaped And Features A Large Patio, Separate Deck Area, Large Shed, Fully Fenced And Depth Of Over 180 Ft. No Expense Was Spared On Upgraded Throughout This Wonderful Home.
Property Details
Interior
Features
Bsmt Floor
Utility
3.04 x 3.04Family
5.18 x 4.26Kitchen
3.65 x 3.053rd Br
3.65 x 3.65Exterior
Features
Parking
Garage spaces 2
Garage type Attached
Other parking spaces 6
Total parking spaces 8
Property History
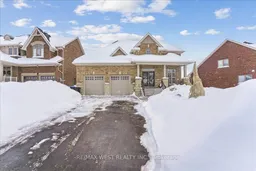 23
23
